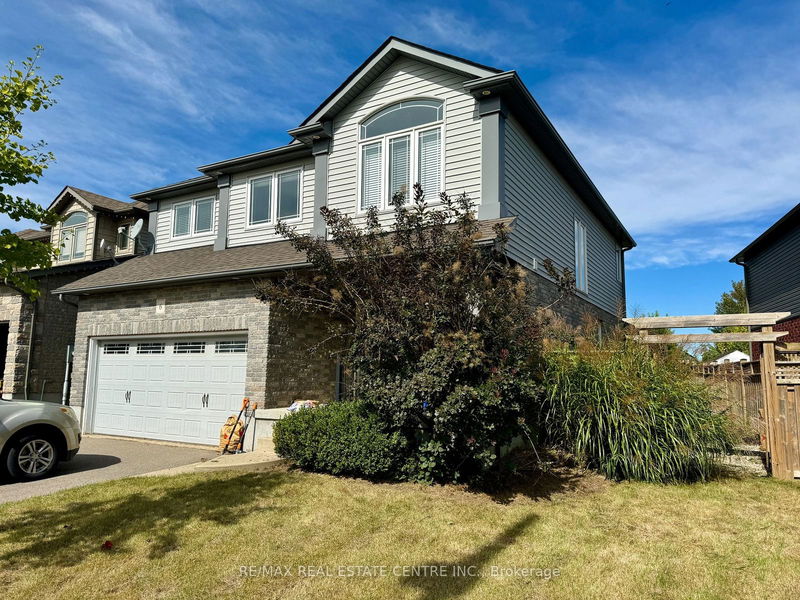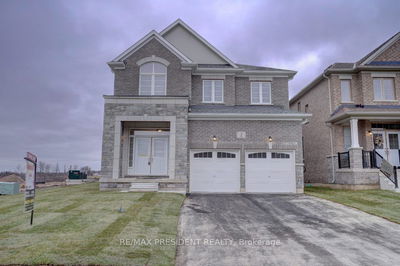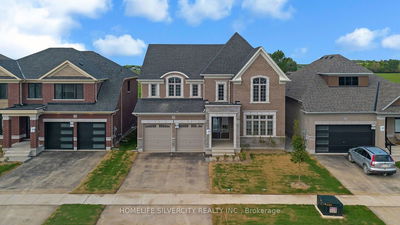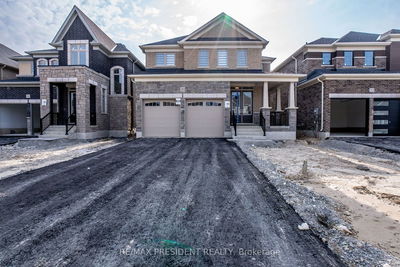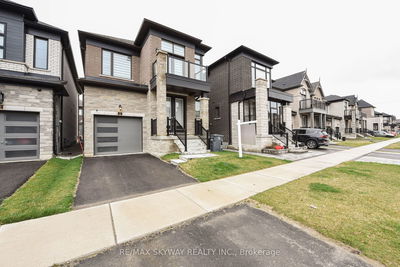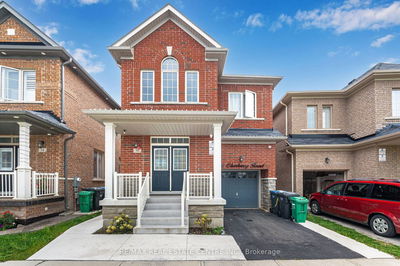Welcome to your dream home in the charming and peaceful town of Grand Valley! This exquisite fully detached 4-bedroom, 3-bathroom residence is perfectly situated on a quiet street in a family-friendly neighbourhood, offering an exceptional quality of life.This spacious home features four generous bedrooms, plus a lovely loft that overlooks the grand living room. The loft is perfect for a reading room, home office, or fitness space, providing versatile options to enhance your lifestyle. With soaring high ceilings and a cozy gas fireplace, the living area creates an inviting atmosphere for family gatherings and relaxation.The modern kitchen is equipped with quality appliances, ample counter space, and a breakfast bar, ideal for casual dining and meal prep. The master suite includes an ensuite bathroom, ensuring comfort and privacy for everyone.Step outside to your beautiful covered back deck, perfect for outdoor dining, entertaining, or enjoying a tranquil morning coffee while overlooking the spacious backyard. This home offers plenty of room for the whole family to enjoy, fostering a sense of togetherness while also providing individual spaces for everyone.Located on a quiet street, you'll find parks, a school, shopping and all the amenities Grand Valley has to offer within easy reach, making it an ideal environment for families seeking a better quality of life. Additional amenities include central air conditioning, in-home laundry facilities, and plenty of storage throughout. This remarkable home is available for lease. Don't miss the opportunity to make this stunning property your own!
Property Features
- Date Listed: Wednesday, September 25, 2024
- City: East Luther Grand Valley
- Neighborhood: Rural East Luther Grand Valley
- Full Address: 6 Monty Avenue, East Luther Grand Valley, L0N 1G0, Ontario, Canada
- Kitchen: Combined W/Dining, Centre Island, Open Concept
- Listing Brokerage: Re/Max Real Estate Centre Inc. - Disclaimer: The information contained in this listing has not been verified by Re/Max Real Estate Centre Inc. and should be verified by the buyer.

