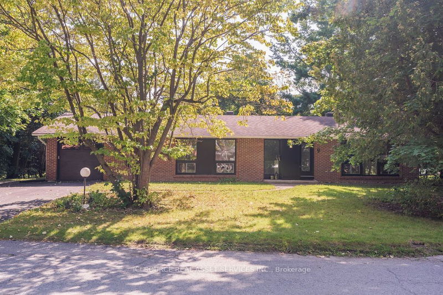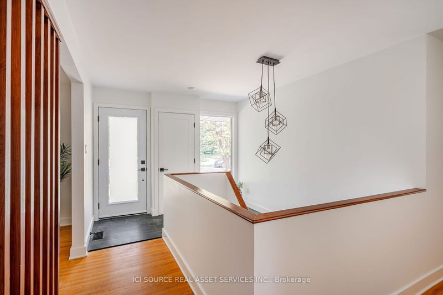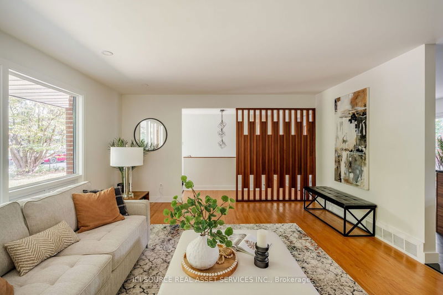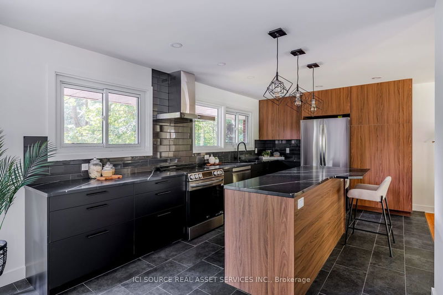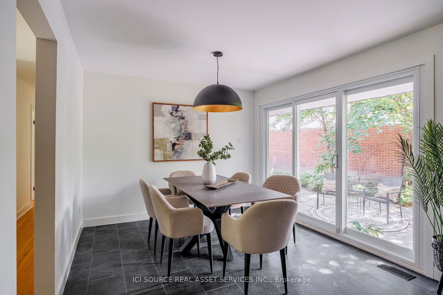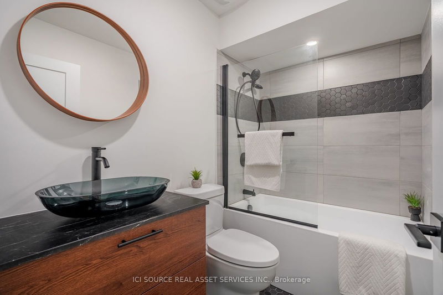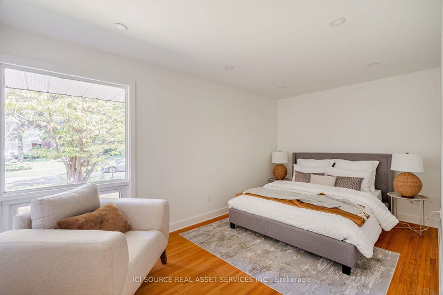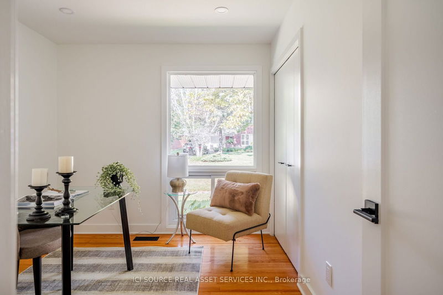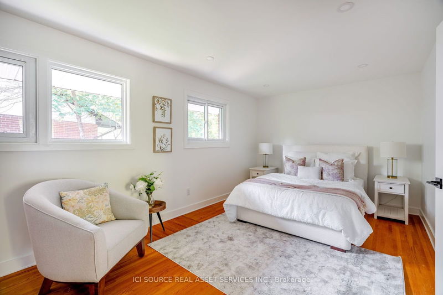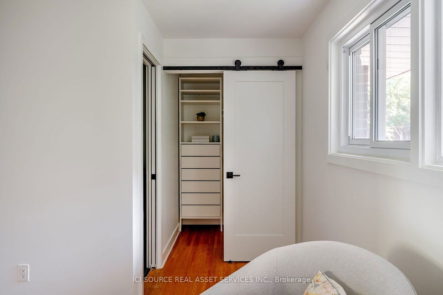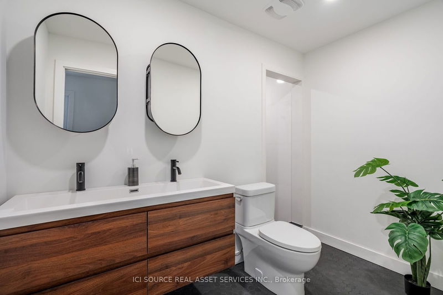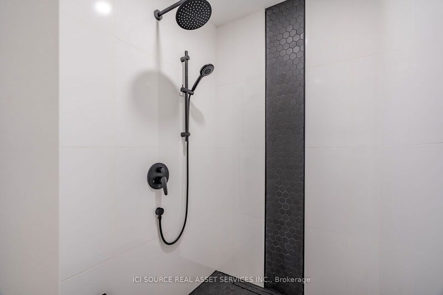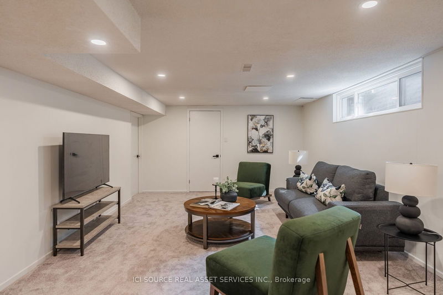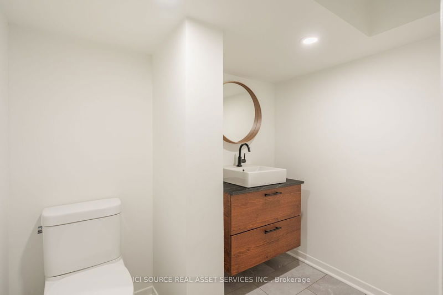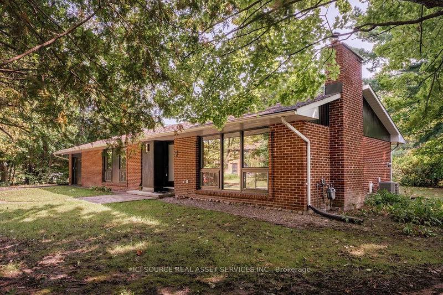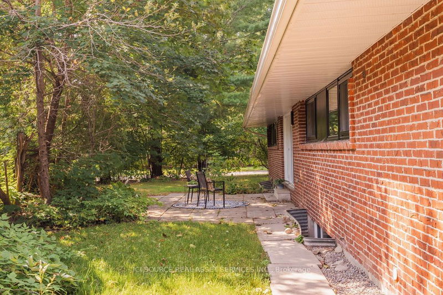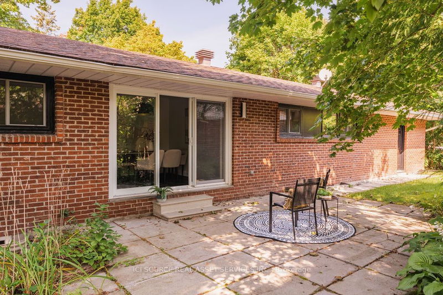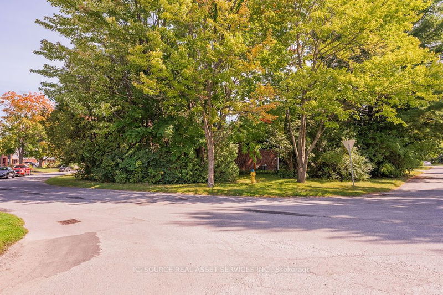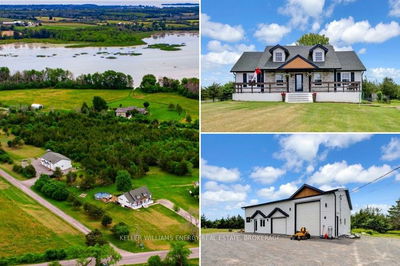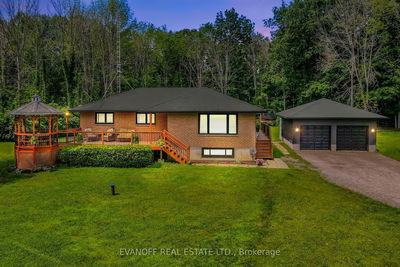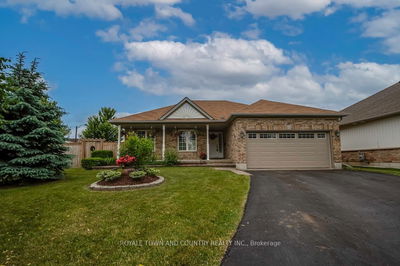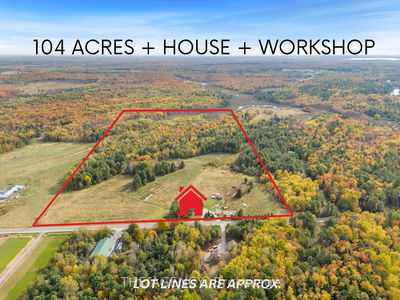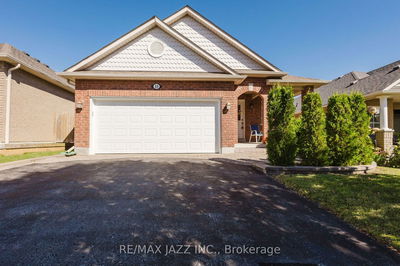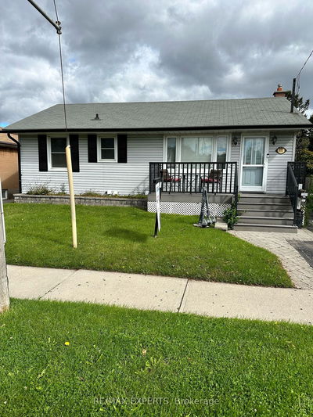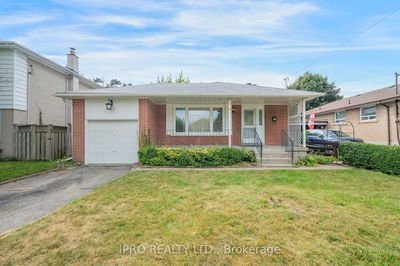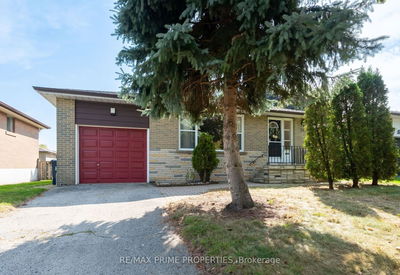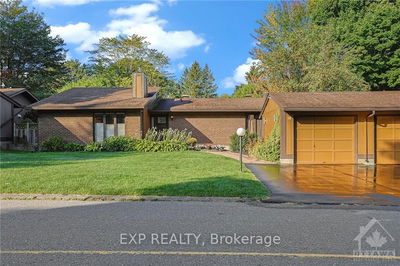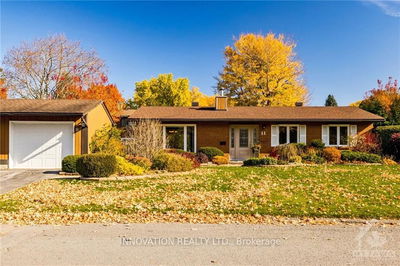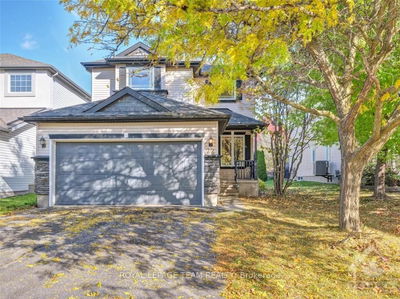Welcome to this beautifully transformed 3-bed, 3-bath mid-century modern bungalow in Beaverbrook. Blending classic design with modern elegance, this home offers an open-concept layout that flows effortlessly between the living, kitchen, and dining areas. The spacious living room features flat ceilings, recessed lighting, large windows, and a cozy wood-burning fireplace. The custom kitchen boasts matte black and walnut cabinetry, quartz countertops, a large island with breakfast bar, new stainless-steel appliances, and modern fixtures. The expanded master suite includes a custom walk-in closet and a luxurious ensuite with an oversized walk-in shower. Two additional bedrooms and a stylishly updated main bath complete the main floor. The finished lower level offers a large rec room and a 2-piece bath. Interior updates include but not limited to tile flooring, doors, trim, hardware, flat ceilings, pot lighting throughout, lighting fixtures, kitchen, bathrooms, and new kitchen appliances.
Property Features
- Date Listed: Wednesday, September 25, 2024
- City: Ottawa
- Neighborhood: Kanata
- Major Intersection: Kingsford Court
- Living Room: Main
- Kitchen: Main
- Family Room: Bsmt
- Listing Brokerage: Ici Source Real Asset Services Inc. - Disclaimer: The information contained in this listing has not been verified by Ici Source Real Asset Services Inc. and should be verified by the buyer.

