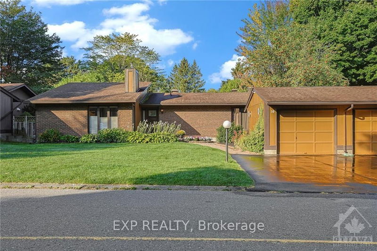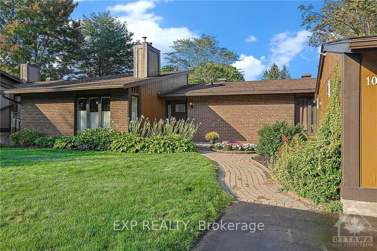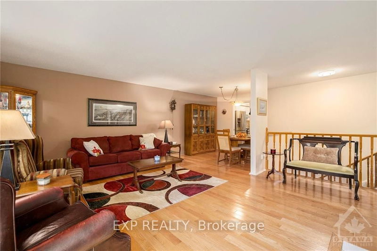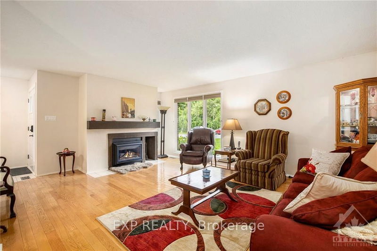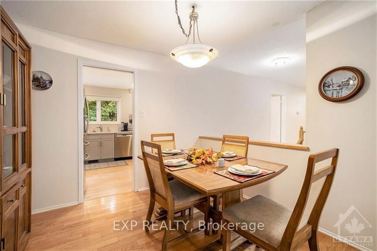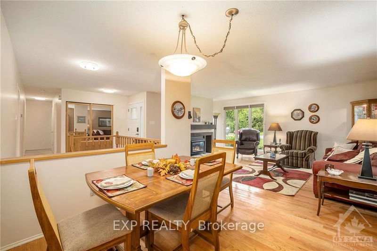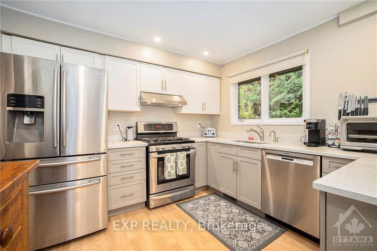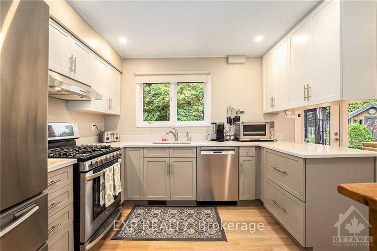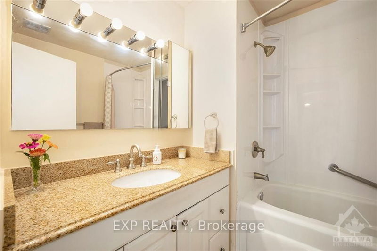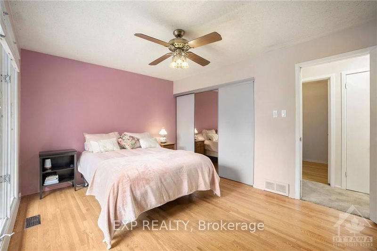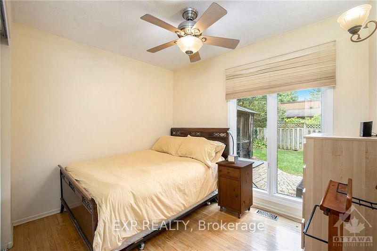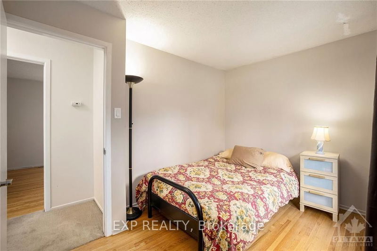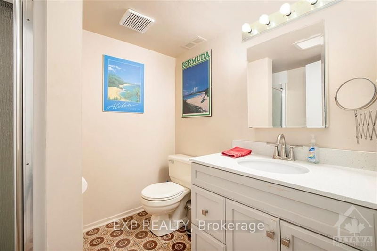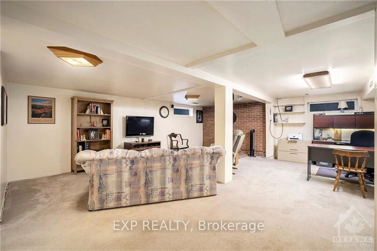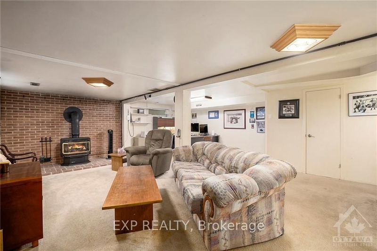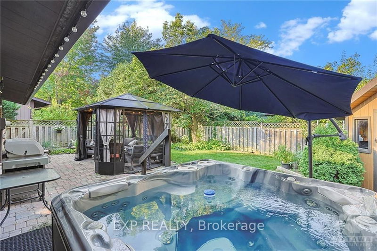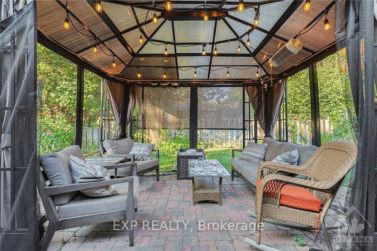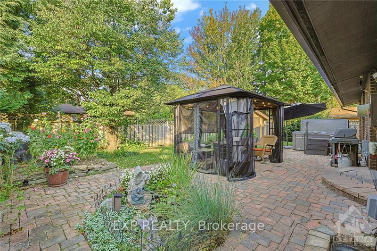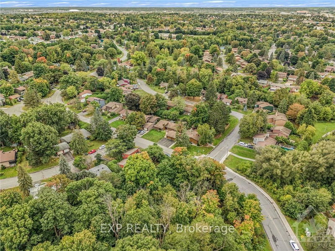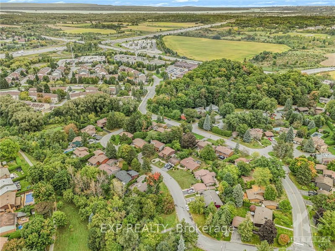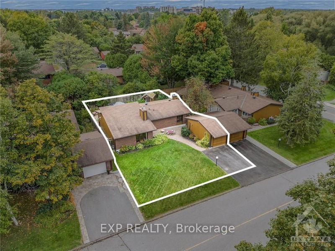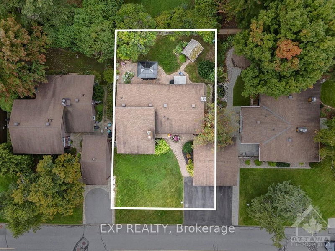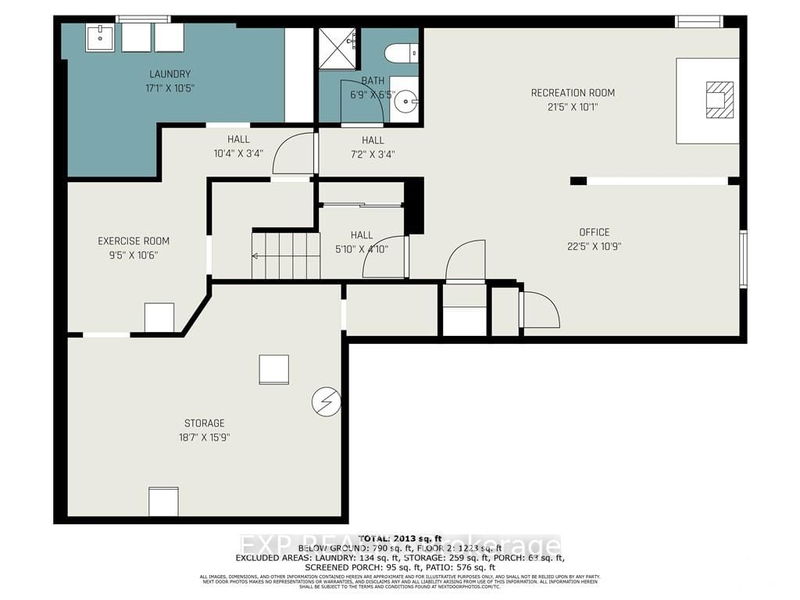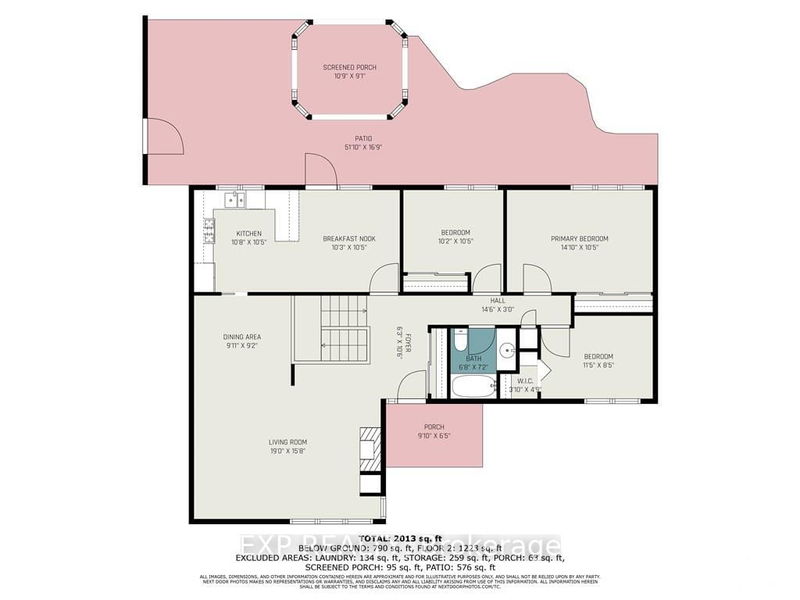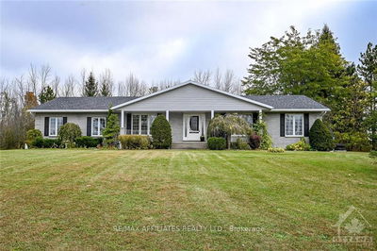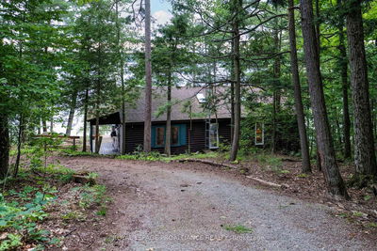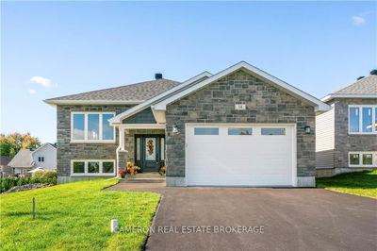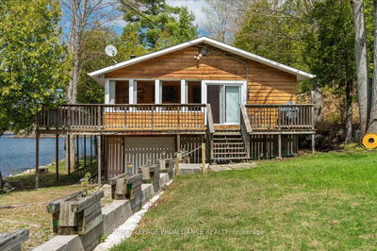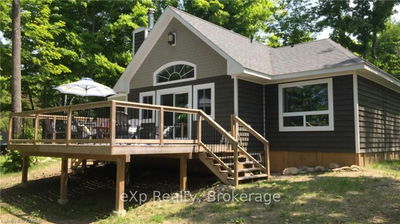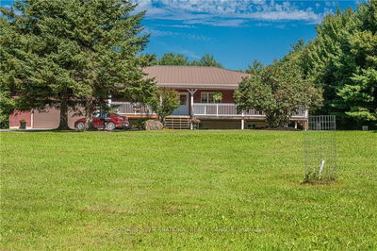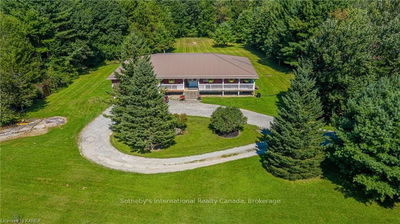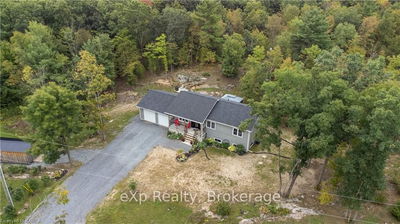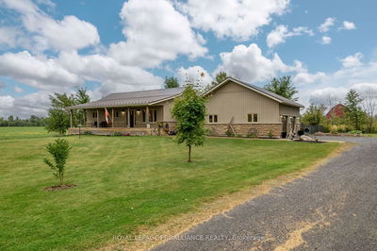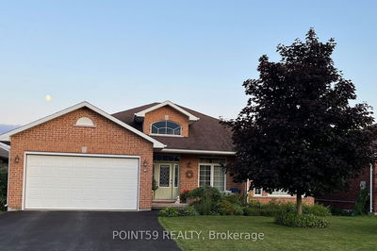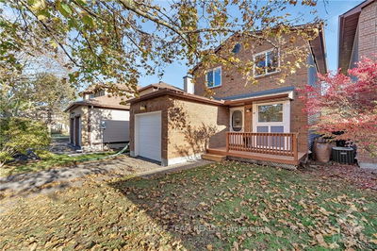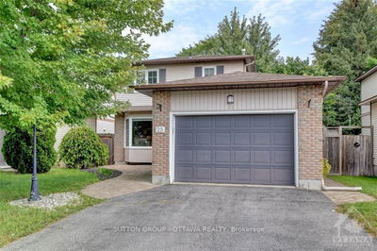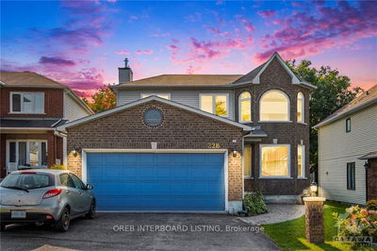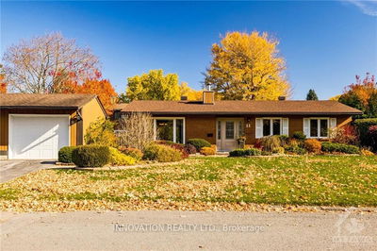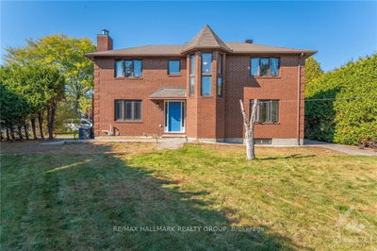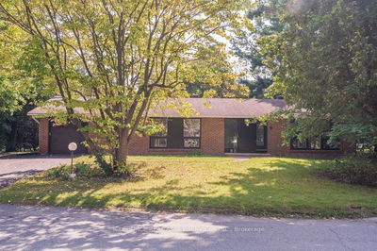Flooring: Hardwood, Charming 3-Bedroom Bungalow - beautifully maintained 3-bed, 2-bath home nestled in Kanata's sought-after Katimavik neighborhood. This home features hardwood floors throughout the open-concept main floor, creating a warm & inviting atmosphere. The spacious living areas flow seamlessly, perfect for both daily living & entertaining. Step outside to enjoy the fully fenced & landscaped yard, complete with a gazebo & a relaxing hot tub your own private oasis for outdoor gatherings or quiet evenings under the stars. This prime location is ideal for families, professionals, and retirees alike. Surrounded by parks, excellent schools, & recreational facilities, easy access to Highway 417 & public transit is just a 5-minute walk away. Nature lovers will appreciate nearby walking & cycling trails, while the Kanata Leisure Centre provides fantastic fitness and recreation options. This home is a rare find in a highly desirable neighborhood. Don't miss your chance schedule your showing today!, Flooring: Carpet Wall To Wall
Property Features
- Date Listed: Wednesday, September 25, 2024
- Virtual Tour: View Virtual Tour for 10 CHIMO Drive
- City: Kanata
- Neighborhood: 9002 - Kanata - Katimavik
- Major Intersection: Queensway, south on Eagleson, right on Katimavik, left onto Chimo Drive, house on the right. Check parking signs as parking is not permitted on house side of Chimo but you can park on opposite side where indicated.
- Full Address: 10 CHIMO Drive, Kanata, K2L 1A4, Ontario, Canada
- Family Room: Main
- Kitchen: Main
- Family Room: Bsmt
- Listing Brokerage: Exp Realty - Disclaimer: The information contained in this listing has not been verified by Exp Realty and should be verified by the buyer.

