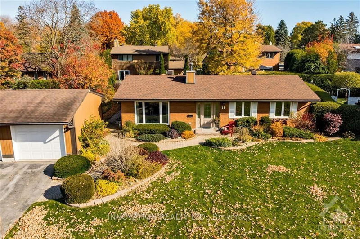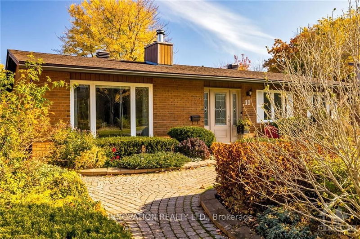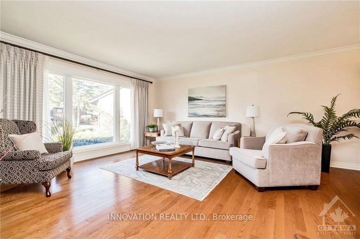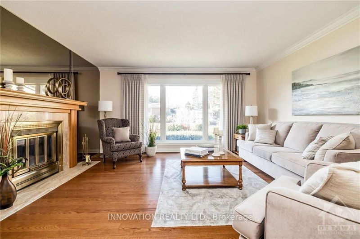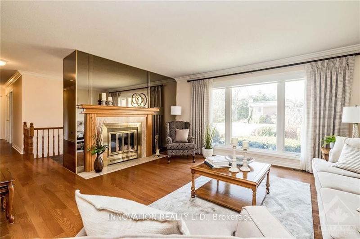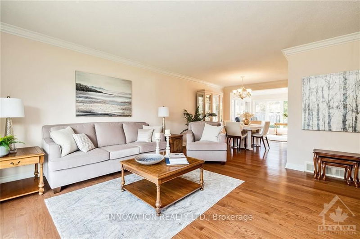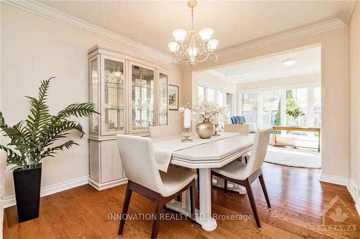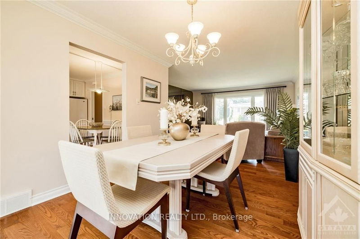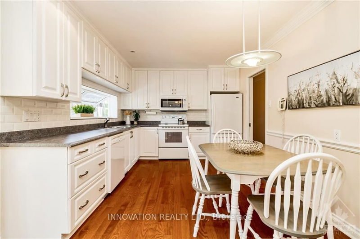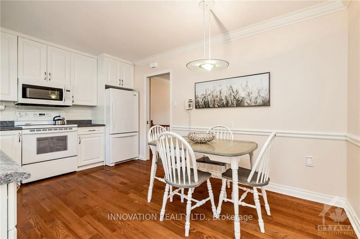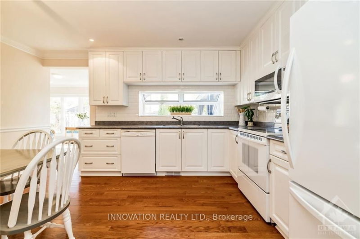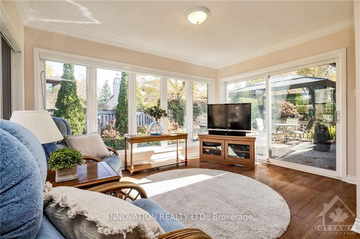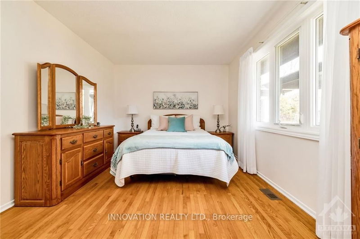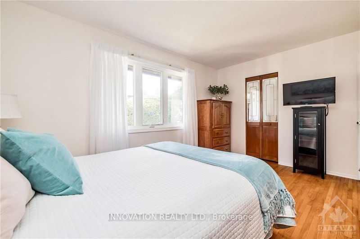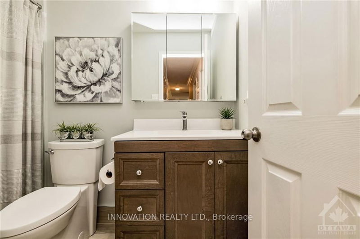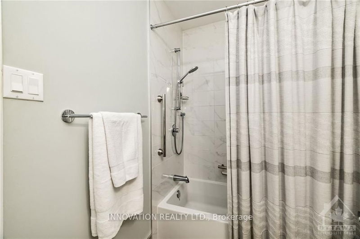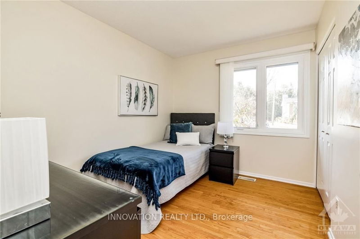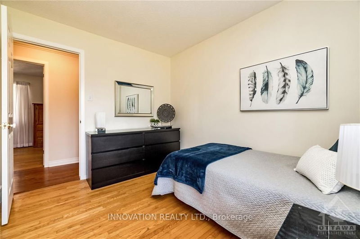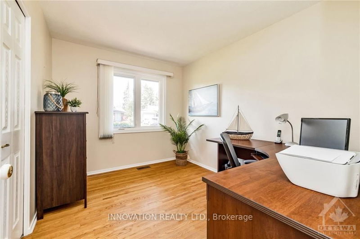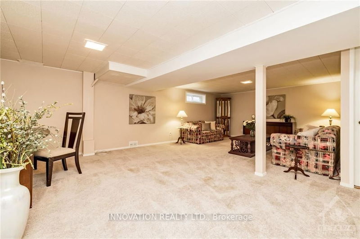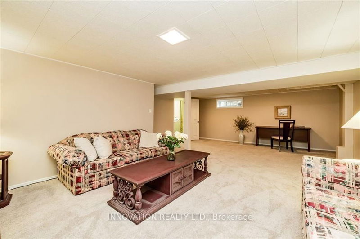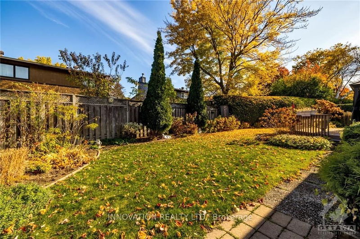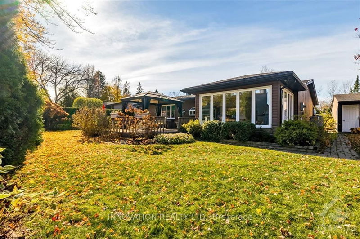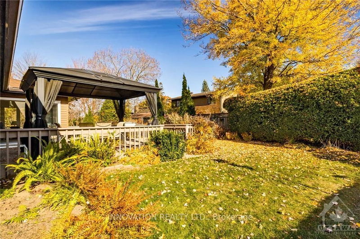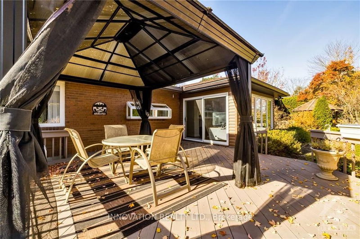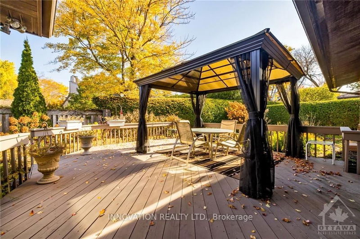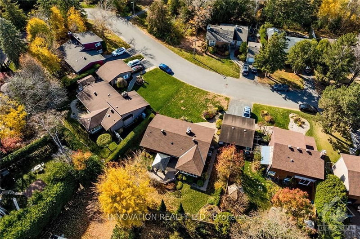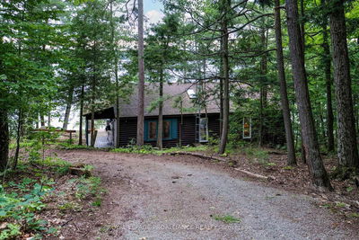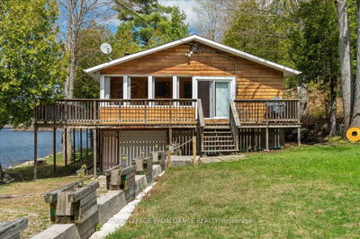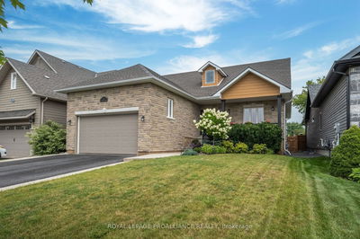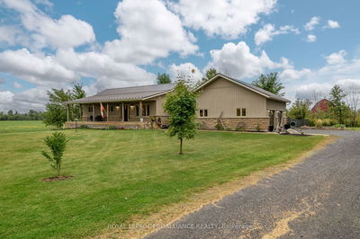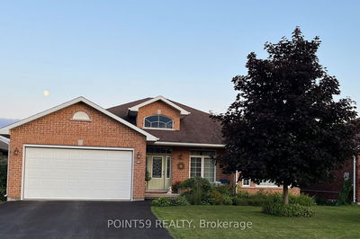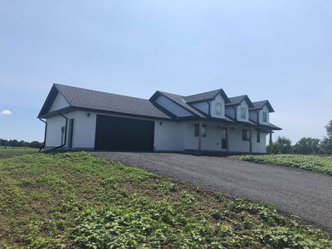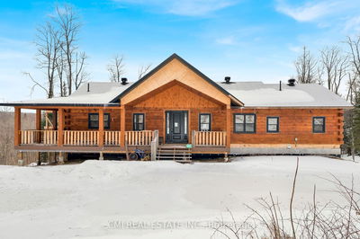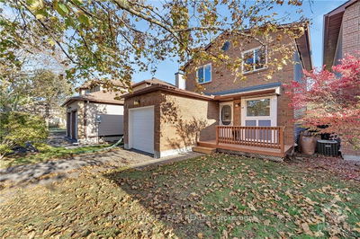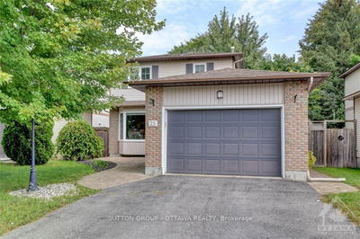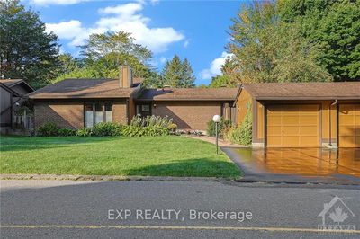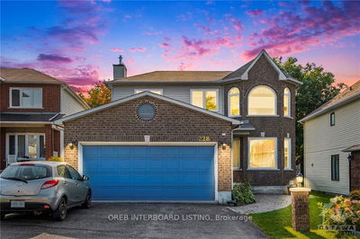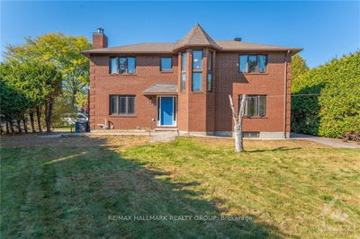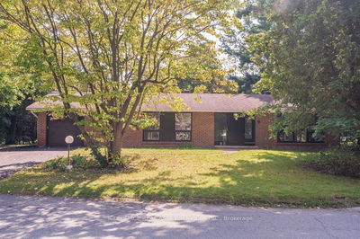Flooring: Tile, This charming bungalow on a highly desirable crescent offers outstanding curb appeal, with beautifully maintained landscaping and an interlock walkway. Inside, gleaming hardwood floors and a cozy wood-burning fireplace create a warm, inviting atmosphere in the spacious living and dining rooms, which flow seamlessly into a stunning sunroom filled with natural light. The sunroom opens to a large cedar deck with a gazebo, providing a relaxing space among lush perennial gardens. The bright, well designed eat-in kitchen features a solarium-style window that invites even more light. Overlooking the private backyard, the primary bedroom includes a walk-in closet, complemented by two additional bedrooms and a stylish family bathroom. The finished basement provides a large rec room, laundry area, and plenty of storage. Close to scenic trails, parks, pickleball courts, and top-rated schools, this home is truly a gem in a coveted location. 24 hour irrevocable., Flooring: Hardwood, Flooring: Mixed
Property Features
- Date Listed: Tuesday, October 29, 2024
- Virtual Tour: View Virtual Tour for 11 AMUNDSEN Crescent
- City: Kanata
- Neighborhood: 9002 - Kanata - Katimavik
- Full Address: 11 AMUNDSEN Crescent, Kanata, K2L 1A6, Ontario, Canada
- Living Room: Main
- Kitchen: Main
- Listing Brokerage: Innovation Realty Ltd. - Disclaimer: The information contained in this listing has not been verified by Innovation Realty Ltd. and should be verified by the buyer.


