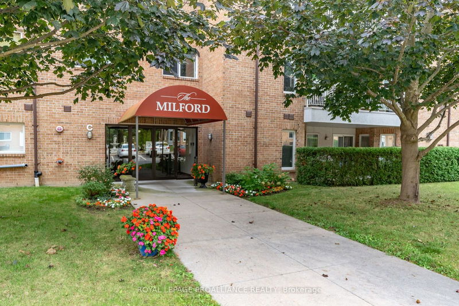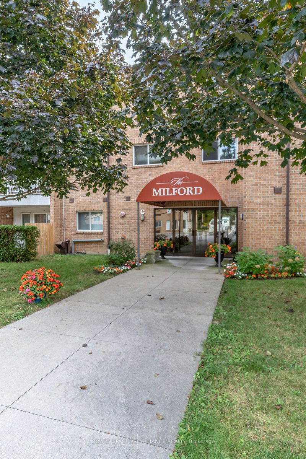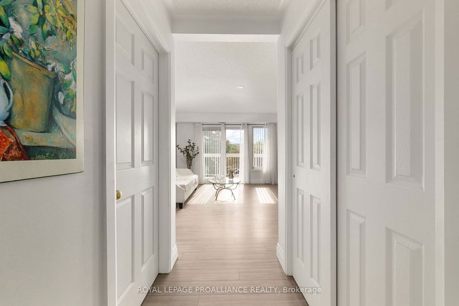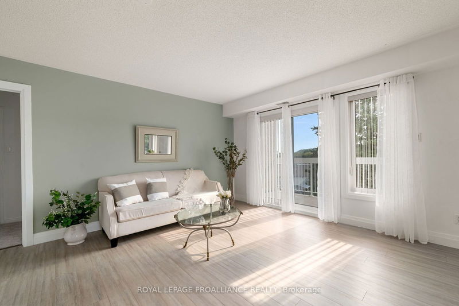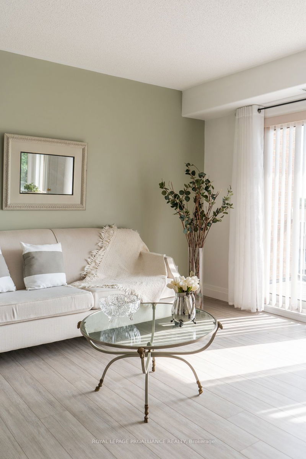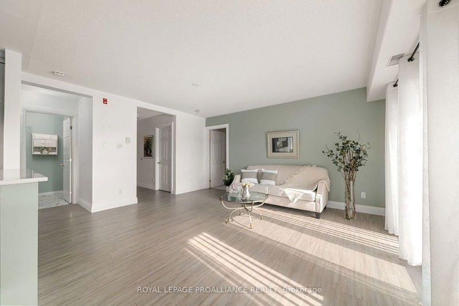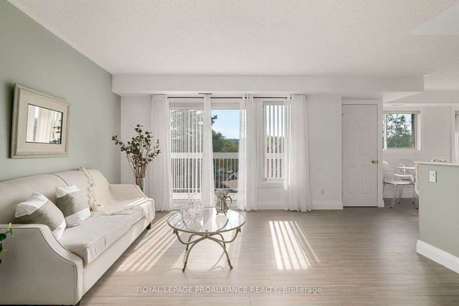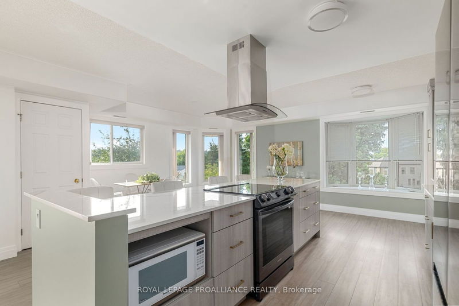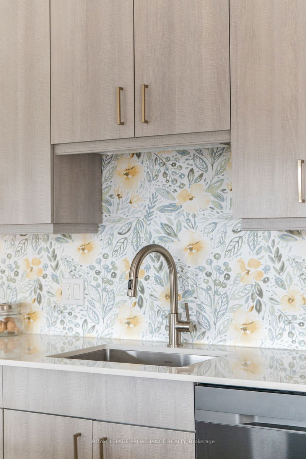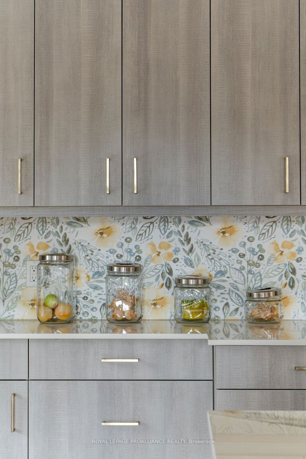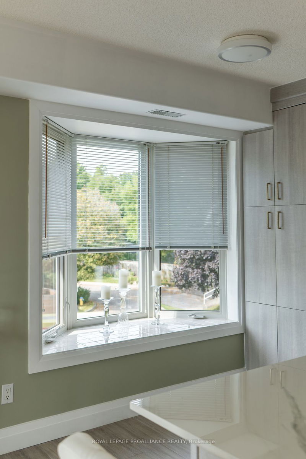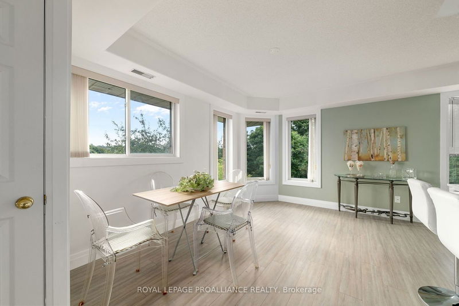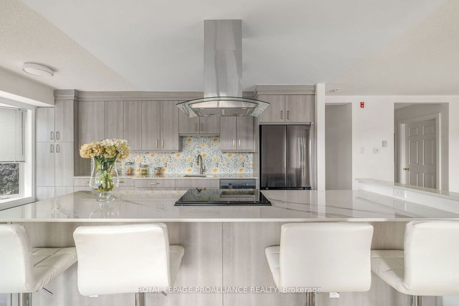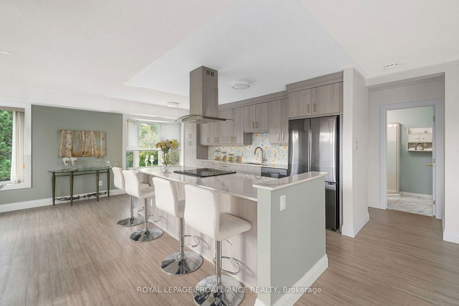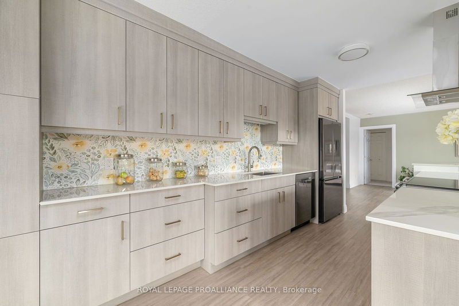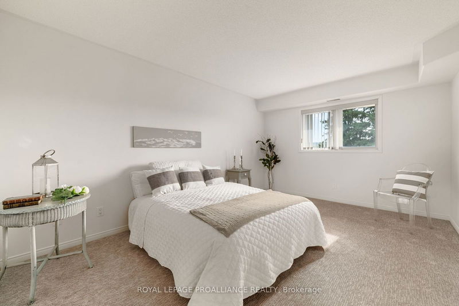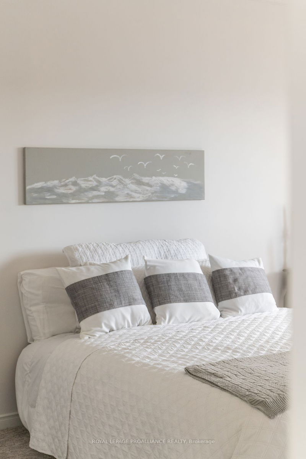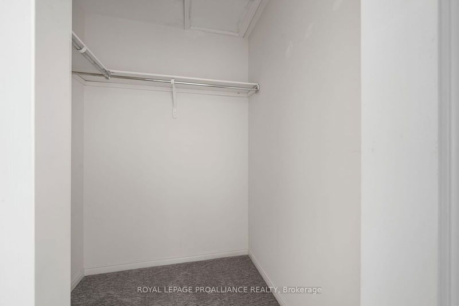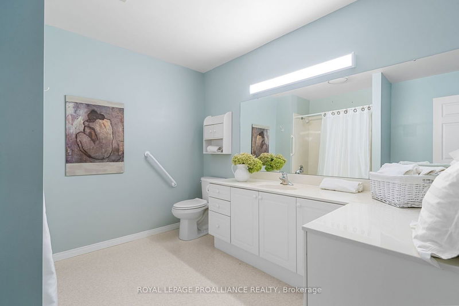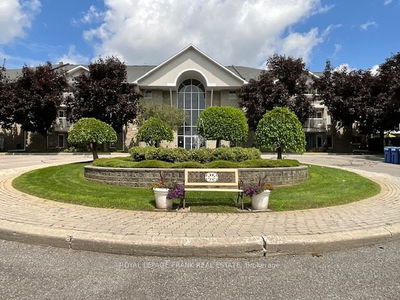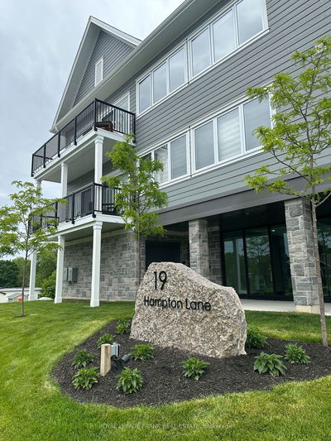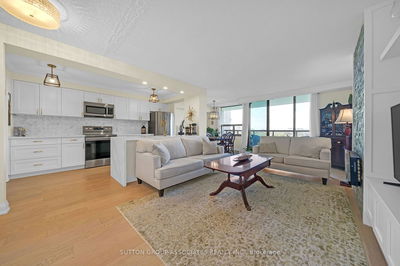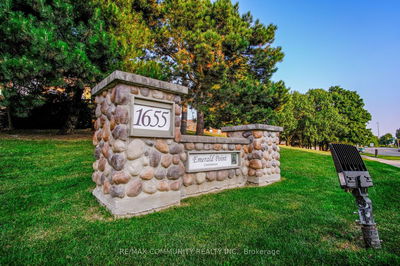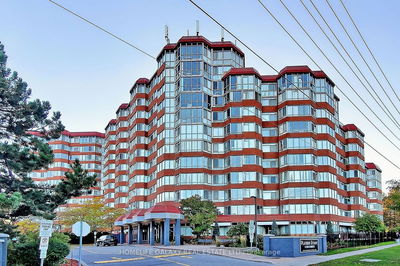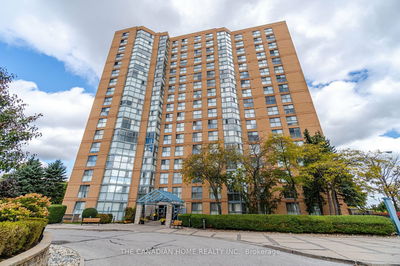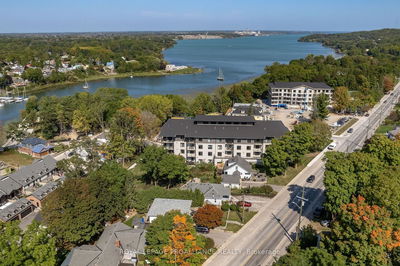Elevate your lifestyle in this exquisite third-floor condo. This stunning two-bedroom, two-bathroom end-unit condo is located on the third floor of the meticulously maintained Milford building. The freshly renovated chefs kitchen dazzles with sleek quartz countertops and state-of-the-art appliances (2022), creating a culinary paradise that flows seamlessly into the expansive open concept living and dining areas. Bask in the warmth of abundant natural light the extra windows of an end unit provide. The generously sized primary bedroom offers a walk-in closet and a stylish en-suite. A second bedroom and a full bathroom provide comfort and privacy. Whether you're unwinding on your private balcony or hosting gatherings in the chic, contemporary living space, this condo is designed for modern living at its finest. Enjoy the vibrant community with active neighbors and engaging social groups, all within a well-managed condominium association that fosters a true sense of belonging. Centrally located, the Milford building offers effortless access to Picton's amenities, making this turnkey residence not just a home, but a gateway to a lifestyle of luxury and convenience.
Property Features
- Date Listed: Wednesday, September 25, 2024
- City: Prince Edward County
- Neighborhood: Picton
- Major Intersection: Picton Main St to Talbot St
- Full Address: 321-8 Talbot Street, Prince Edward County, K0K 2T0, Ontario, Canada
- Kitchen: Main
- Living Room: Main
- Listing Brokerage: Royal Lepage Proalliance Realty - Disclaimer: The information contained in this listing has not been verified by Royal Lepage Proalliance Realty and should be verified by the buyer.

