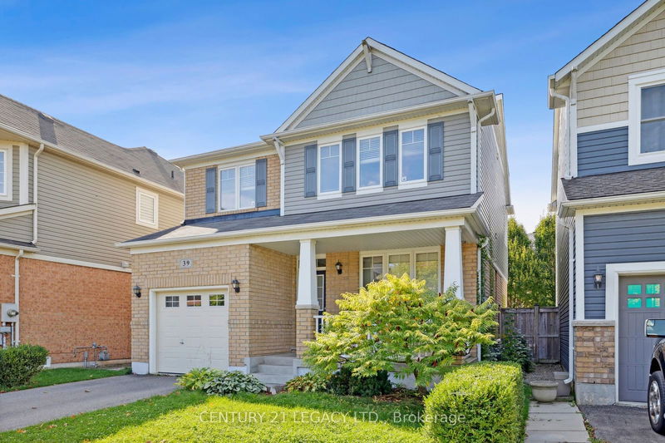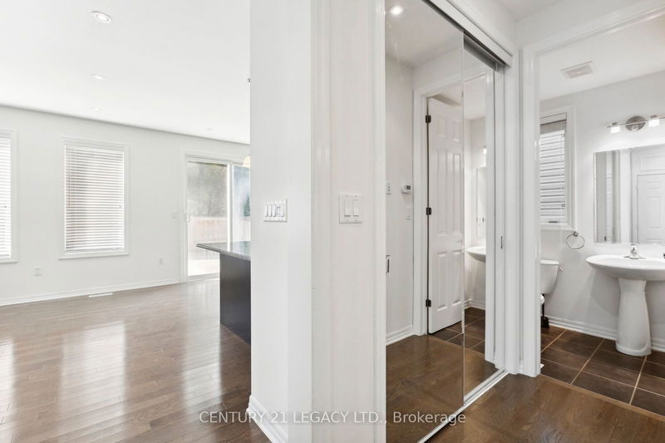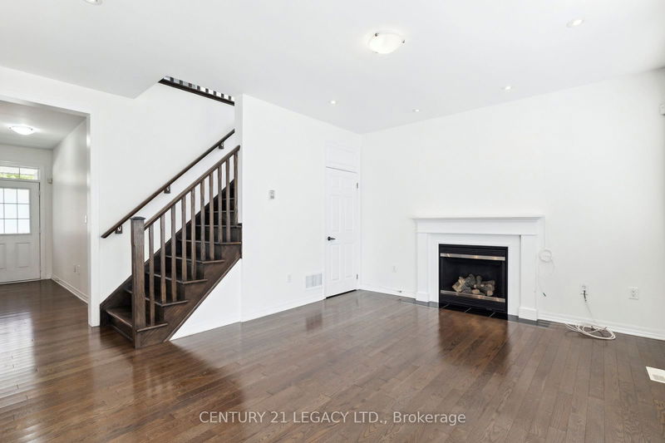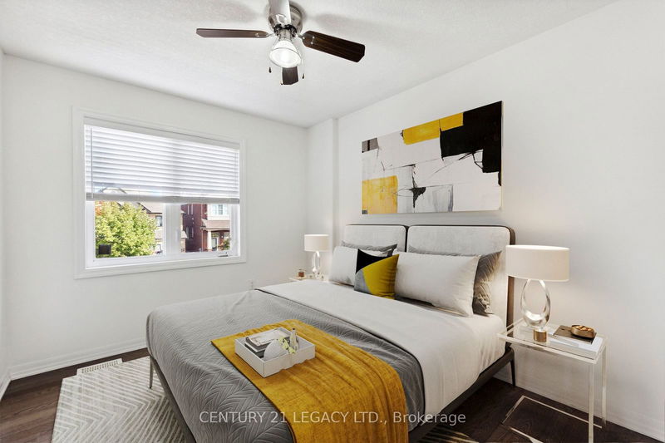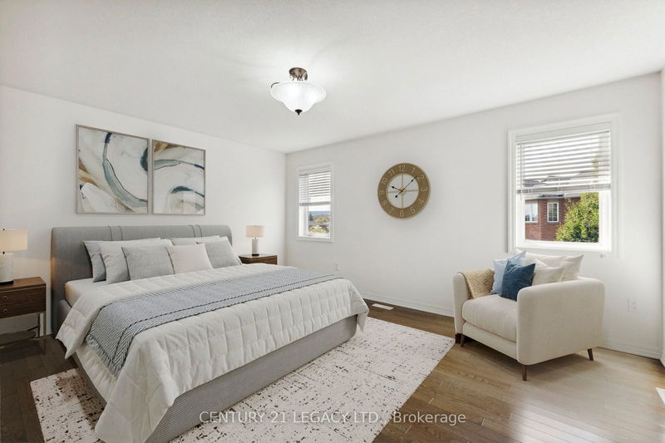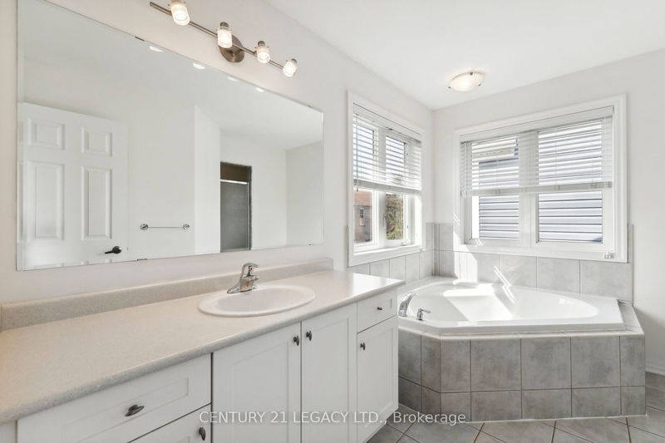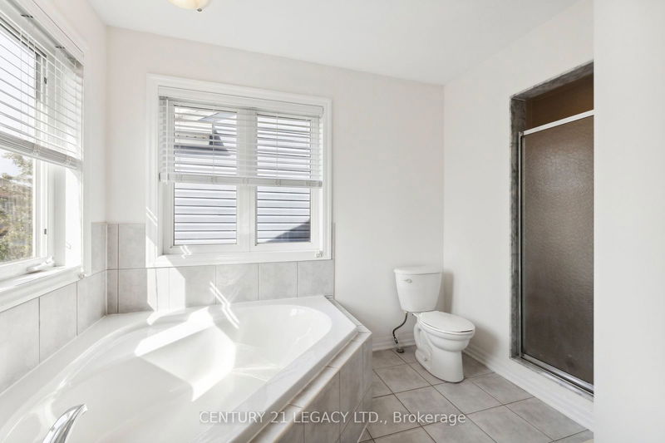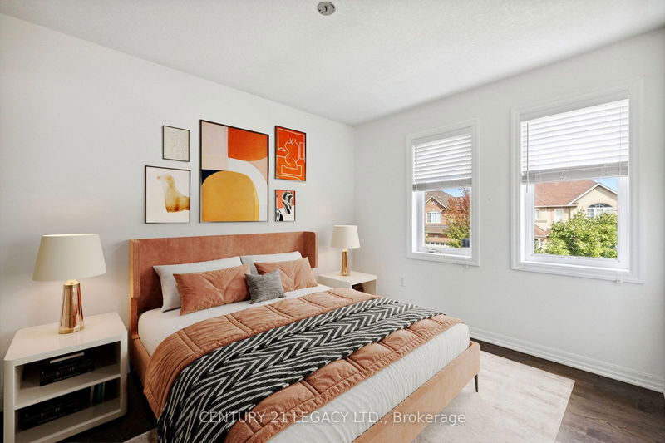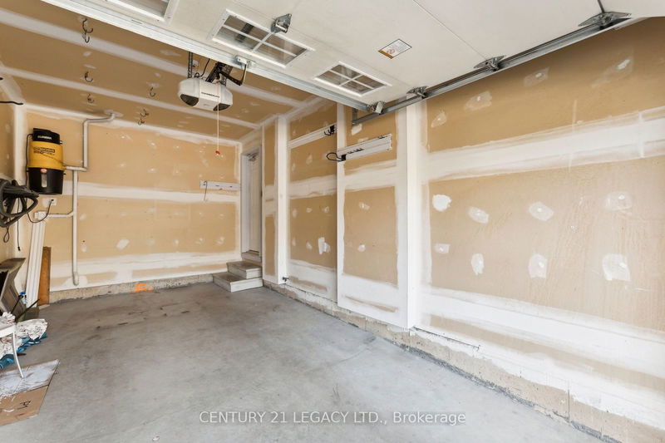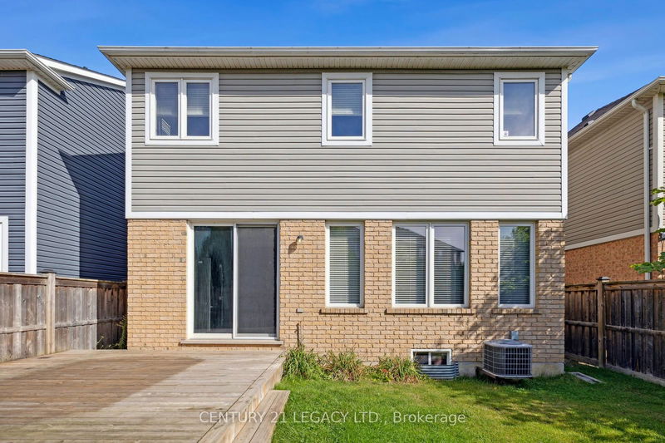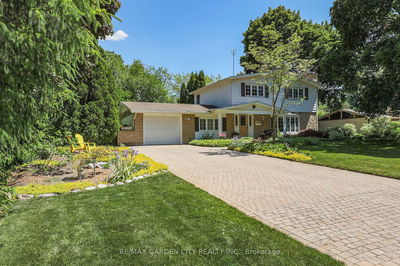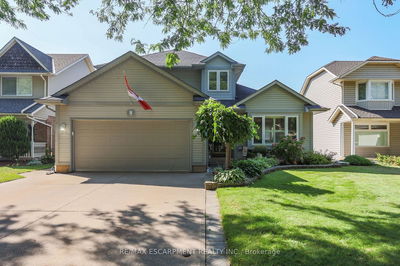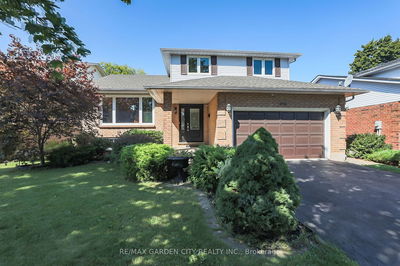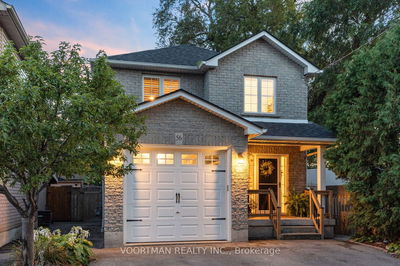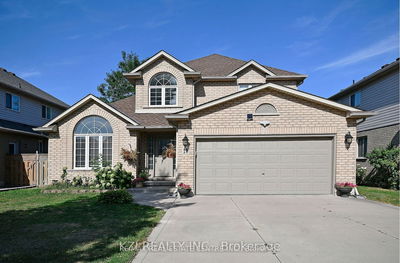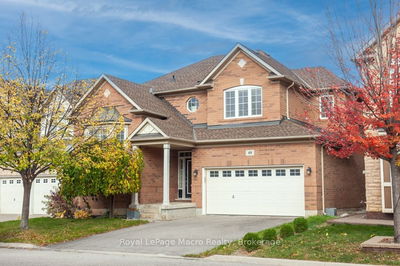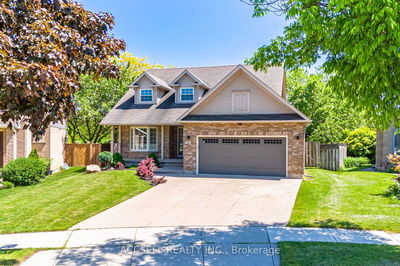Your Perfect Family Home Awaits! This detached 3-bedroom, 3-bathroom gem offers a beautiful blend of comfort and design. Walk through the front door and admire the hardwood floors that flow seamlessly throughout the main living areas. The modern kitchen boasts stainless steel appliances and sleek granite countertops, perfect for meal prep and casual dining. The main floor features a versatile room, ideal for a formal living area or home office. The upper level offers spacious bedrooms, with the primary suite including a private ensuite, plus the added convenience of a second-floor laundry room. Step outside to your fully fenced backyard, perfect for family gatherings or a quiet retreat. Nestled in a desirable Stoney Creek neighbourhood near the water, this home offers both tranquility and convenience. A great opportunity for families looking to settle in a beautiful location! (photos with virtual staging)
Property Features
- Date Listed: Monday, September 30, 2024
- Virtual Tour: View Virtual Tour for 39 Kingston Road
- City: Hamilton
- Neighborhood: Winona Park
- Major Intersection: Kingston Rd & Fifty Rd
- Full Address: 39 Kingston Road, Hamilton, L8E 0E1, Ontario, Canada
- Living Room: Large Window, Hardwood Floor, Open Concept
- Family Room: Combined W/Dining, Fireplace, Large Window
- Kitchen: Stainless Steel Appl, Granite Counter, Breakfast Bar
- Listing Brokerage: Century 21 Legacy Ltd. - Disclaimer: The information contained in this listing has not been verified by Century 21 Legacy Ltd. and should be verified by the buyer.


