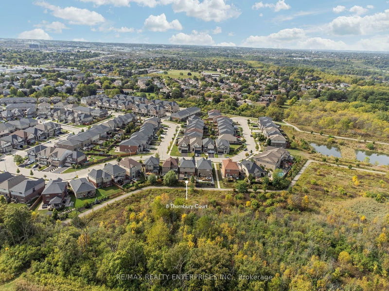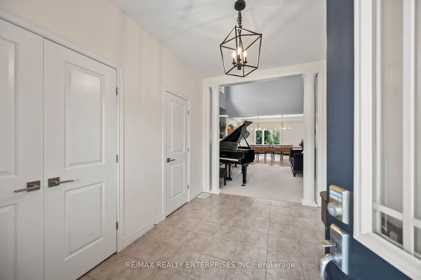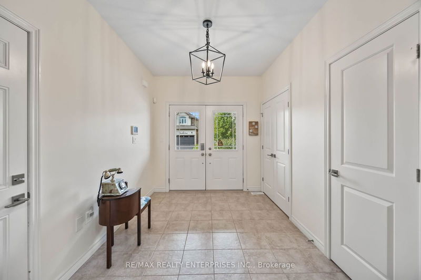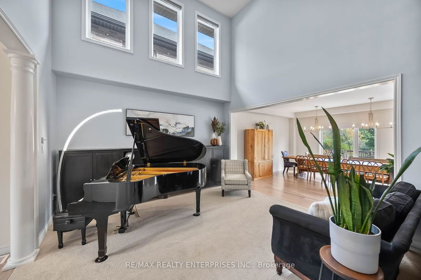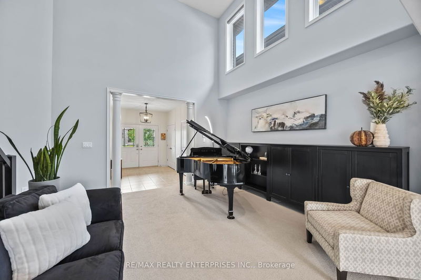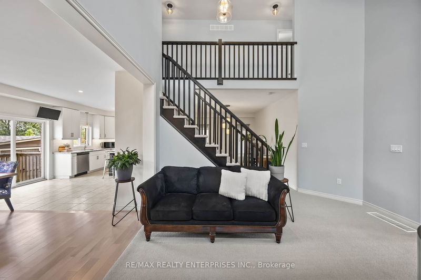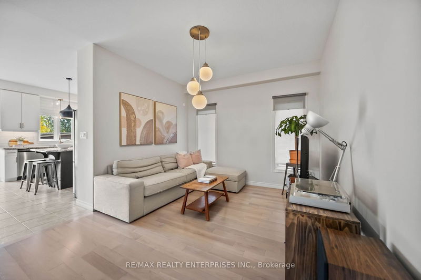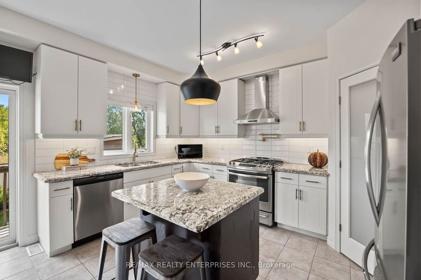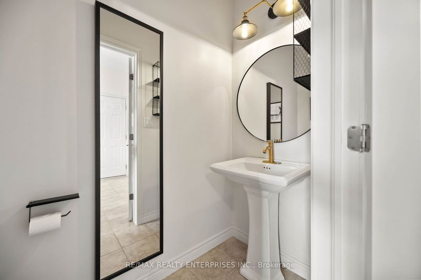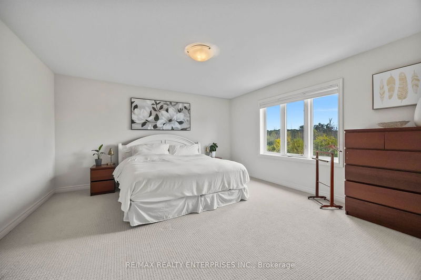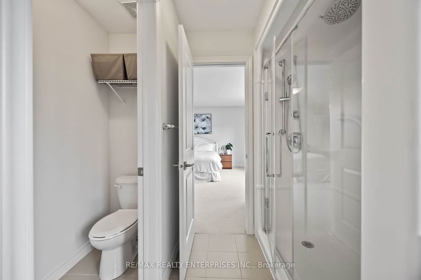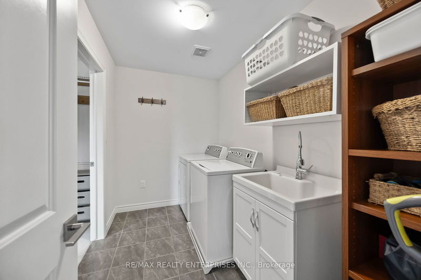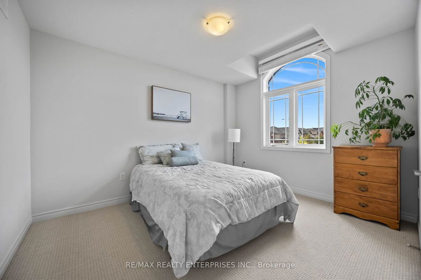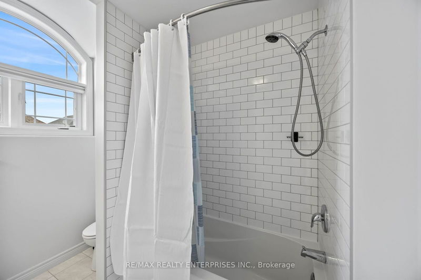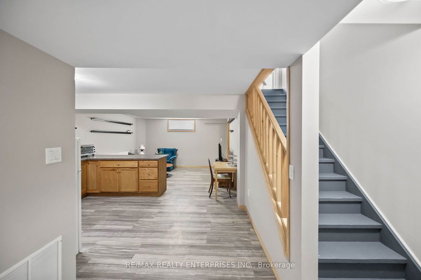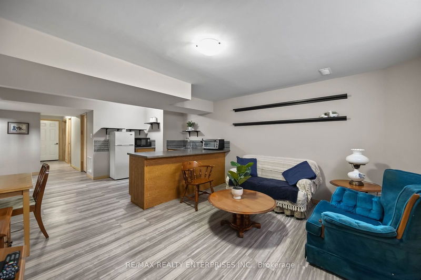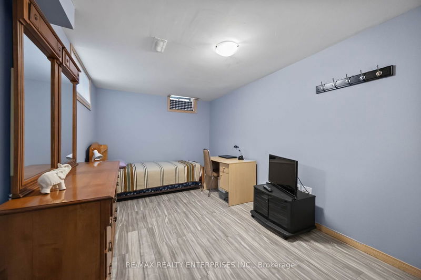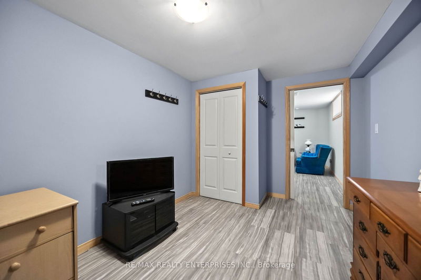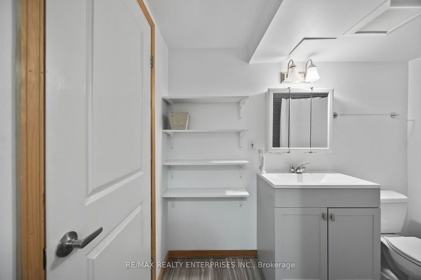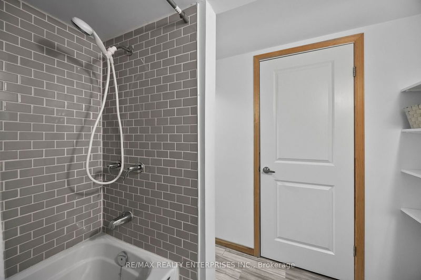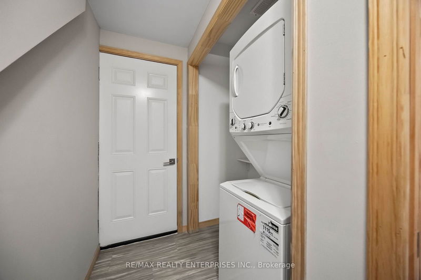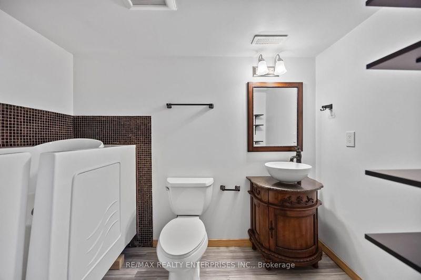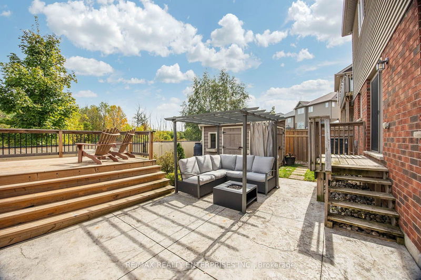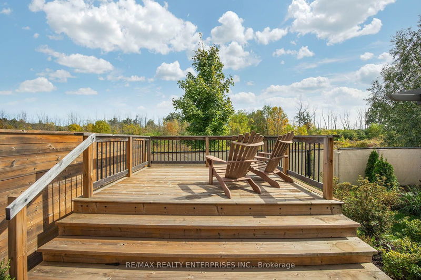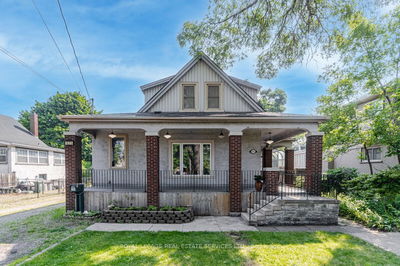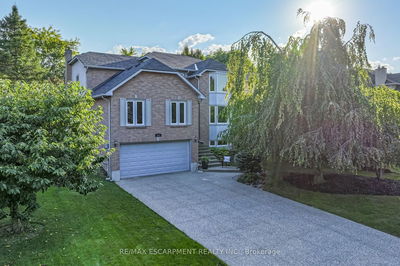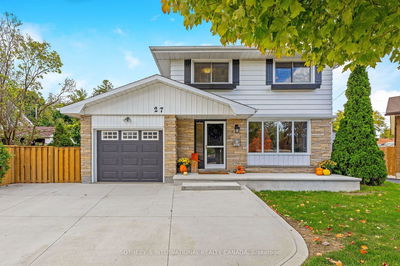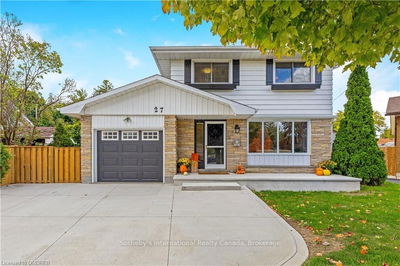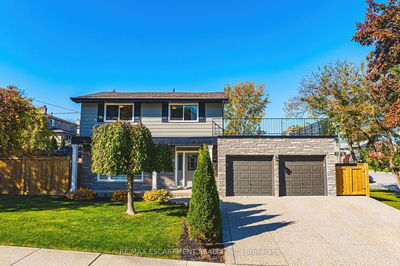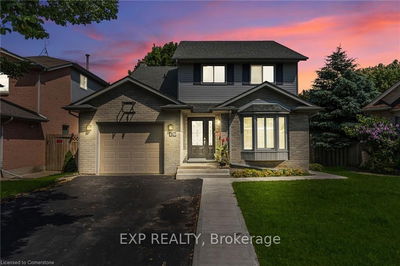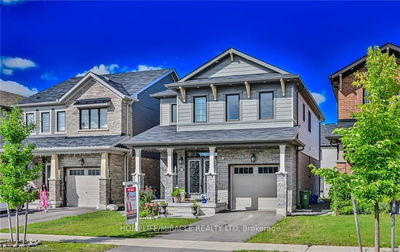Welcome to the family-friendly Stoney Creek mountain home that has it all: soaring 18-ft ceilings greet you in the main living space that leads to a spacious dining area overlooking serene greenery, accessible through the walk-out. You can unwind & relax; or plan a lavish dinner party and entertain! Elevated deck provides your own front-row vista to take in nature and exhale. Four large bedrooms await on the second floor, along with an upper floor laundry, a 5-piece primary ensuite with walk-in closet, and a 4-piece common bathroom, all accessible via the open hallway that offers a sweeping view of the below. Upgraded kitchen features breakfast island & expansive pantry. Wrap around to your family room to unwind. Finished basement features a wet bar, 2 full bathrooms, 2 additional rooms that can be used as guest suites, plenty of living space, and a 2nd laundry. Close to trails, 3 falls, Red Hill Parkway, shops, schools and so much more!
Property Features
- Date Listed: Tuesday, October 01, 2024
- Virtual Tour: View Virtual Tour for 8 Thornbury Court
- City: Hamilton
- Neighborhood: Stoney Creek Mountain
- Major Intersection: Mud St W / Echovalley Dr
- Full Address: 8 Thornbury Court, Hamilton, L8J 0G7, Ontario, Canada
- Living Room: Pot Lights, Open Concept, Broadloom
- Kitchen: Granite Counter, Pantry, Stainless Steel Appl
- Family Room: Hardwood Floor, Window, Open Concept
- Listing Brokerage: Re/Max Realty Enterprises Inc. - Disclaimer: The information contained in this listing has not been verified by Re/Max Realty Enterprises Inc. and should be verified by the buyer.



