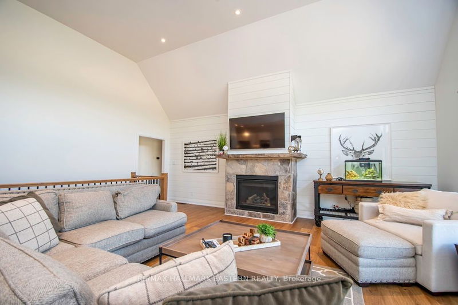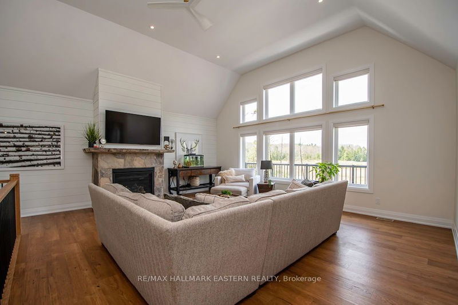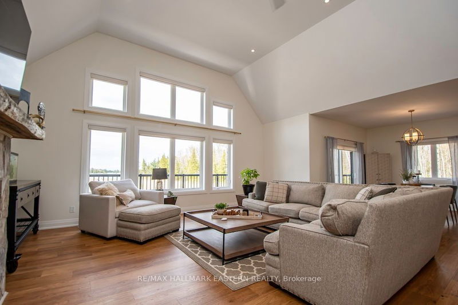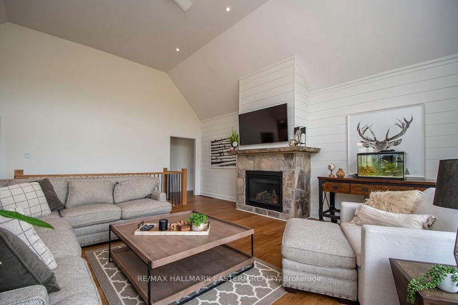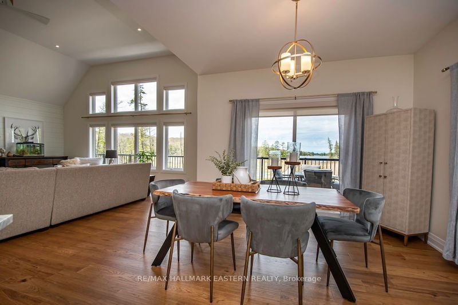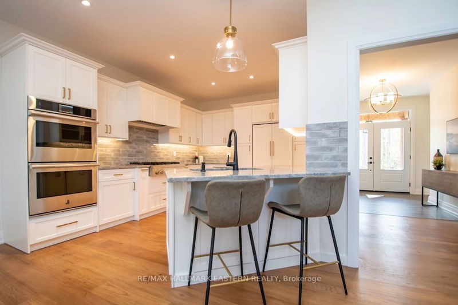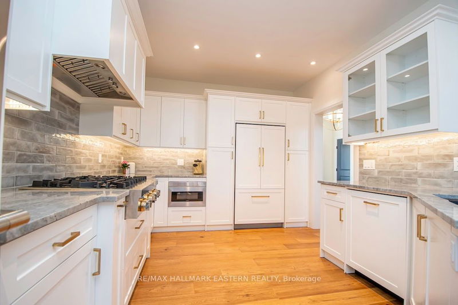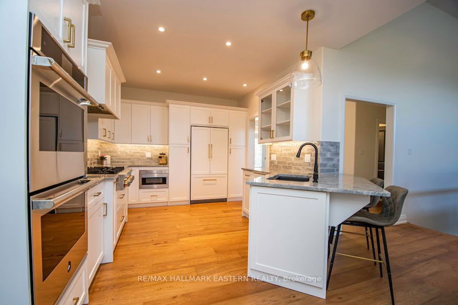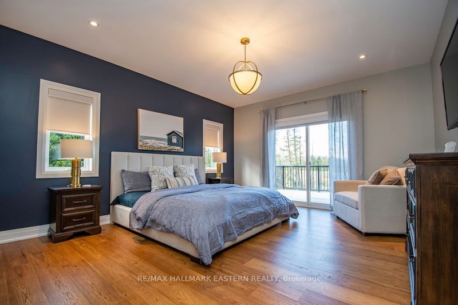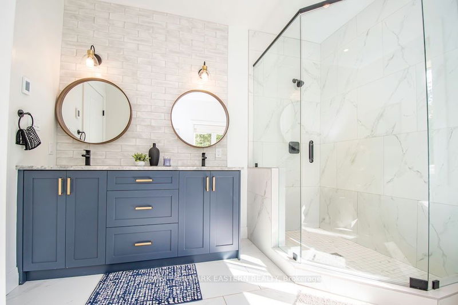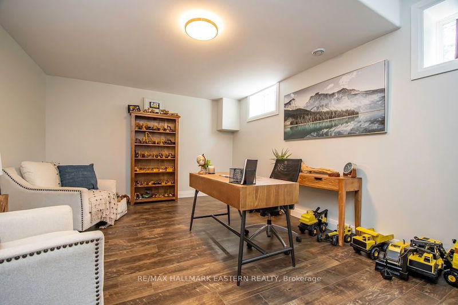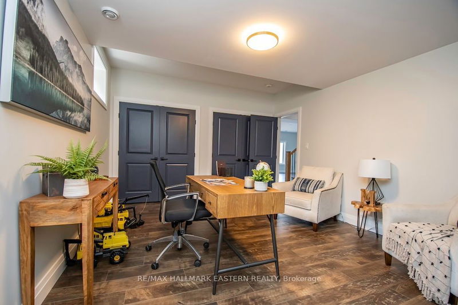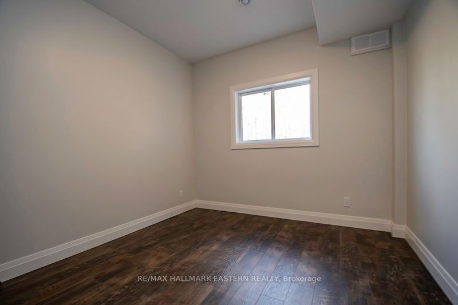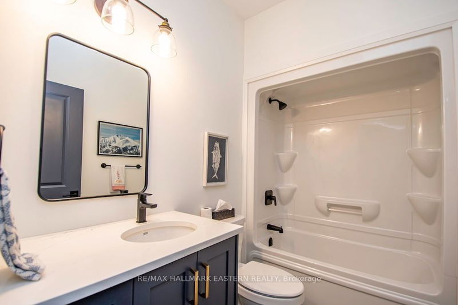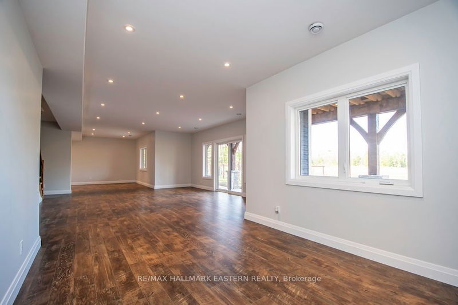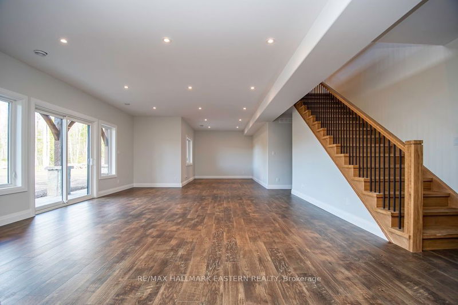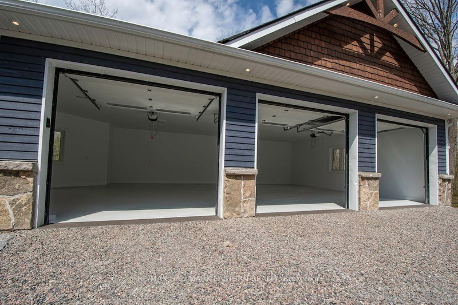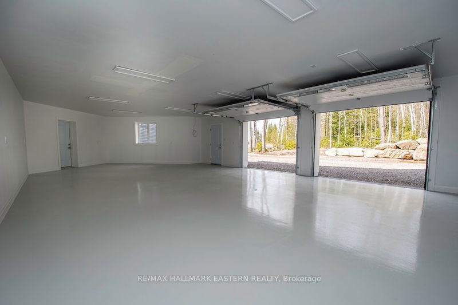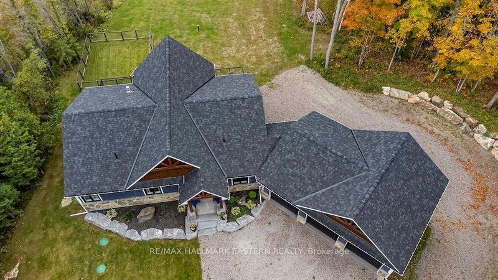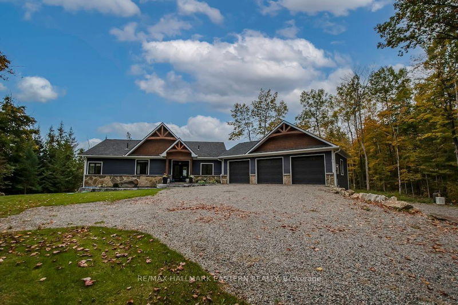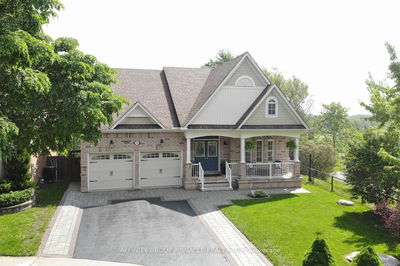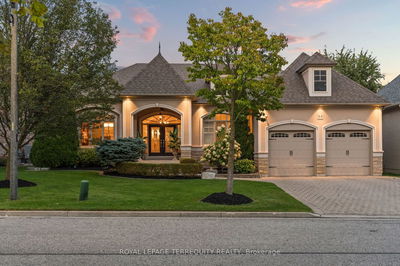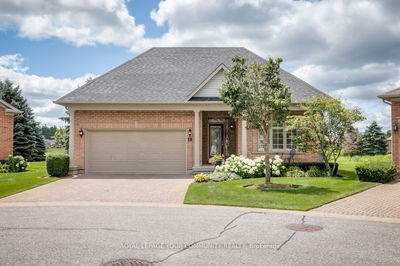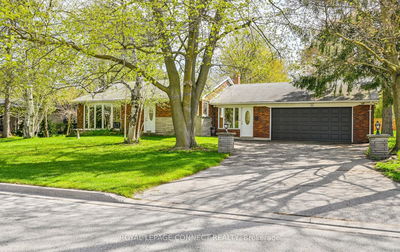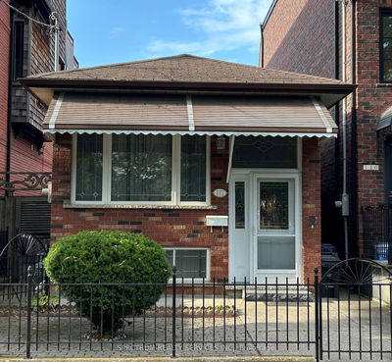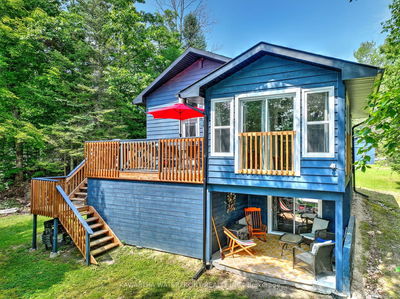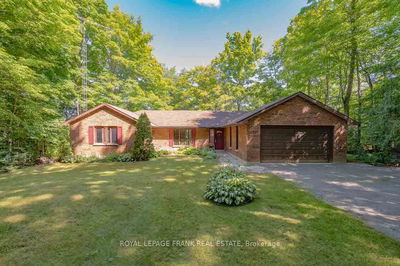Private 1.6 acre lot on Bald Lake with western exposure featuring stunning sunset views. Custom built 1 year old home with 3,600 sq.ft. of living space, attached 2 floor triple garage (park 6 cars), finished walkout basement with rough-in for wet bar or in-law suite potential. This 4 bedroom, 3 bath home has an open concept layout, beautiful granite counter tops and wide plank flooring throughout the home. Added features of stone fireplace, Generac system, 13' high vaulted ceilings and multiple walk-outs to a rear deck and patio overlooking the water.
Property Features
- Date Listed: Thursday, October 03, 2024
- Virtual Tour: View Virtual Tour for 115 Hall Drive
- City: Galway-Cavendish and Harvey
- Neighborhood: Rural Galway-Cavendish and Harvey
- Major Intersection: Lakehurst Rd., turn onto Elbow Point Rd., turn onto Forestview Dr., turn onto Hall Dr.
- Full Address: 115 Hall Drive, Galway-Cavendish and Harvey, K0L 1J0, Ontario, Canada
- Living Room: Gas Fireplace, Vaulted Ceiling
- Kitchen: Breakfast Bar, Granite Counter
- Family Room: Wet Bar
- Listing Brokerage: Re/Max Hallmark Eastern Realty - Disclaimer: The information contained in this listing has not been verified by Re/Max Hallmark Eastern Realty and should be verified by the buyer.






