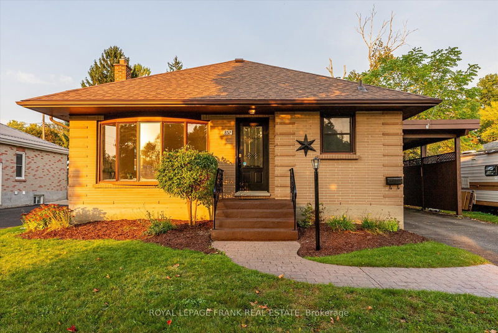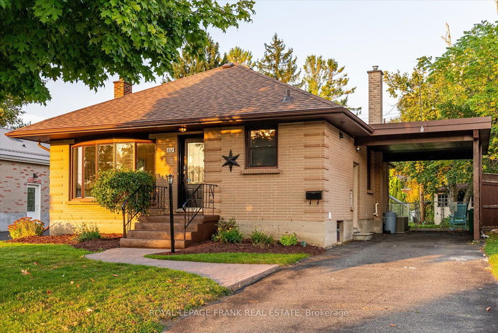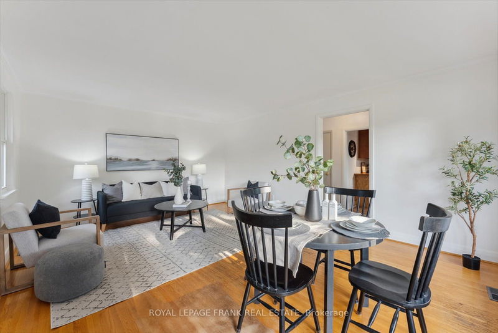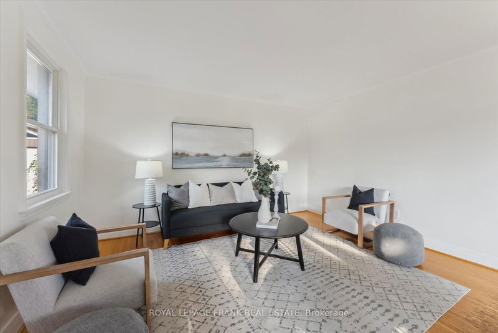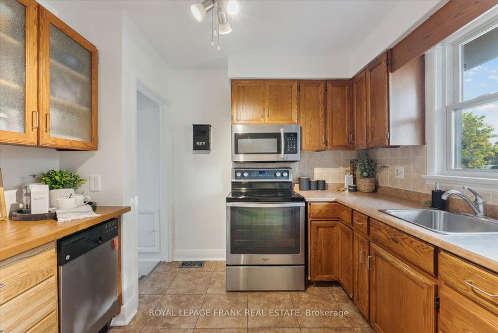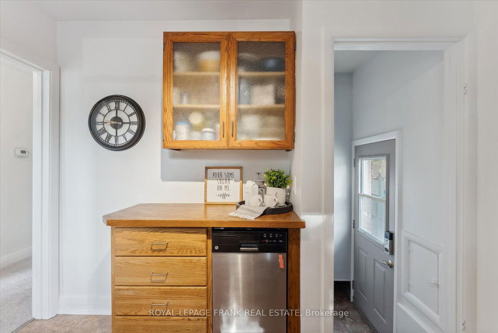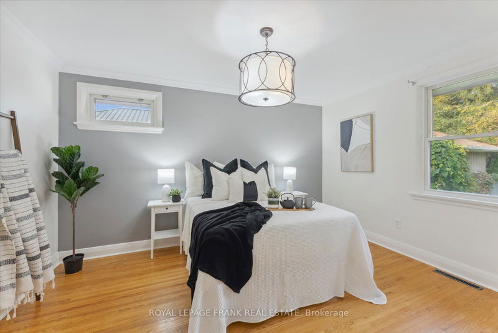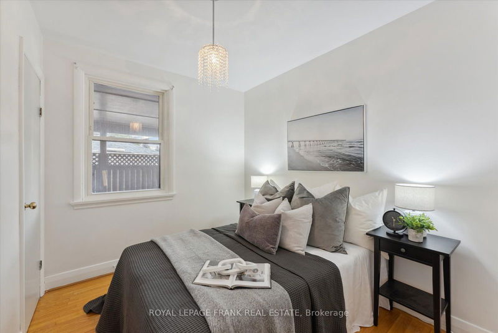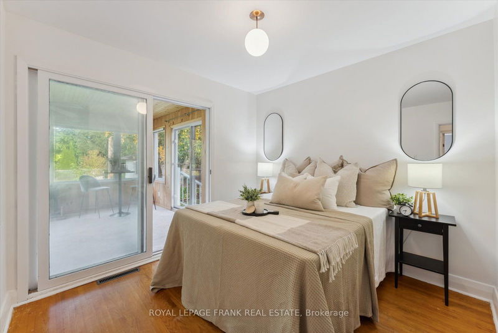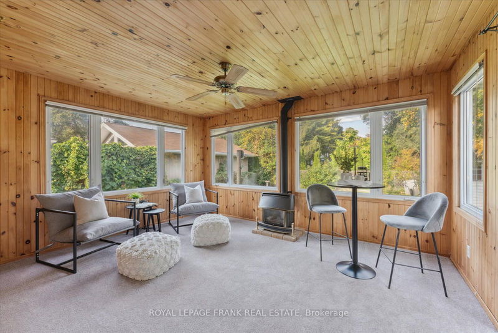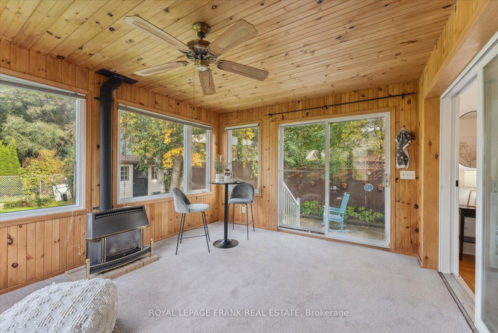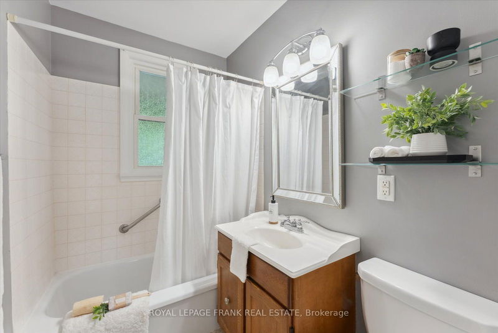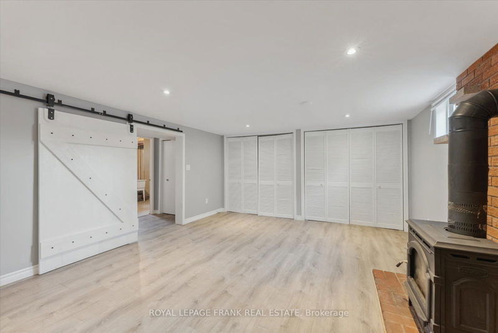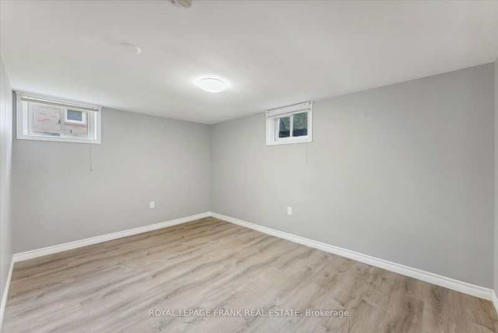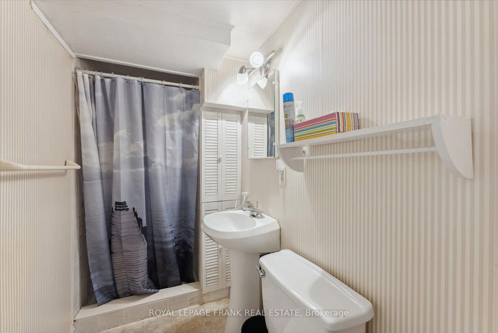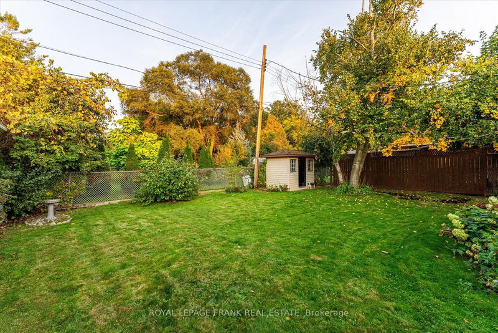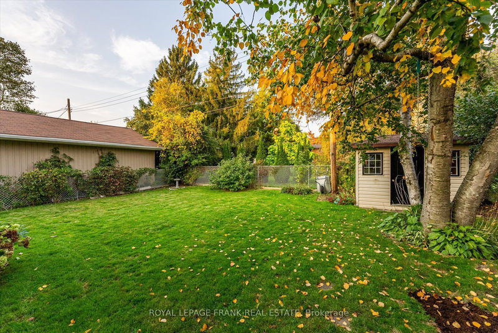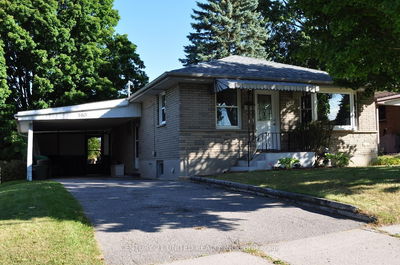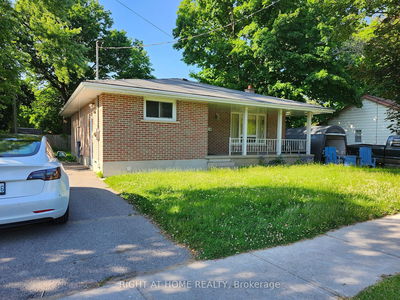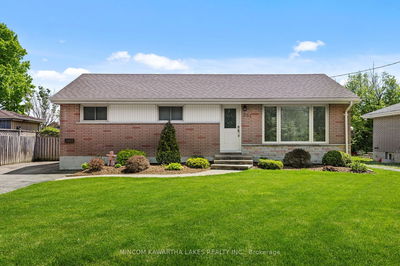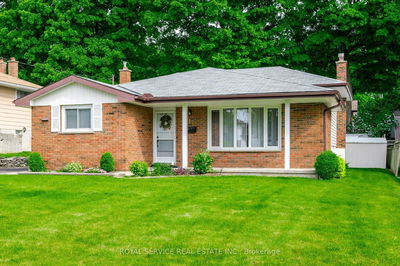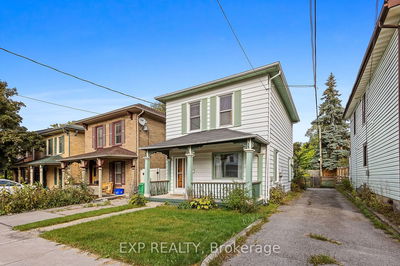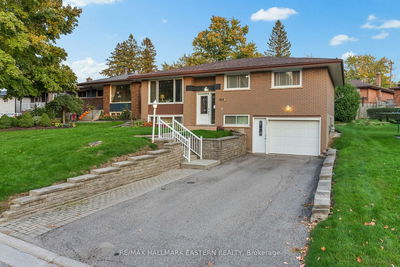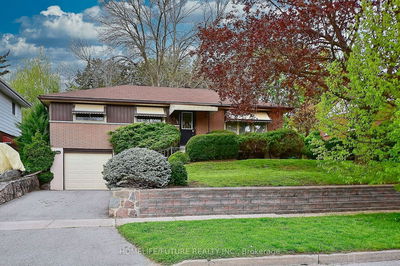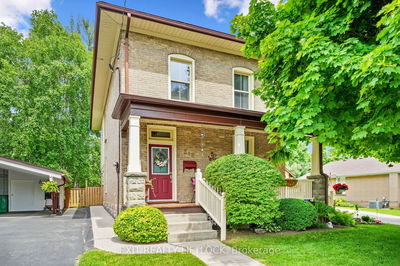Open House Cancelled! Welcome to 852 Philip St! This Beautifully Maintained 3+1 Bedroom Bungalow is Nestled In The Sought-After North End Of Peterborough! Step Inside To Discover A Freshly Painted Main Floor That Showcases Both New Carpet as well as Original Hardwood Floors, Blending Modern Style With Classic Charm. The Inviting Living/Dining Room is Flooded with Natural Light from the Oversized Bay Window Complete With A Cozy Window Seat . A Bonus Sunroom Addition At The Back Of The House with a Gas Fireplace Provides A Serene Retreat, Overlooking The Lush Backyard, Ideal For Entertaining Or Simply Soaking Up The Sun. You Will Also Find 3 Good Sized Bedrooms Plus a Full 4pc Bathroom on the Main Floor. This Home Boasts A Fully Finished Basement With A Separate Entrance, Providing Flexibility For a Potential In-Law Suite, a Private Workspace, or a Play Space for the Kids. The Expansive Rec Room Is Perfect For Family Gatherings, While The Additional Bedroom And Bathroom Offer Ample Space For Everyone. The Handy Carport Offers a Place to Park Out of the Rain & Snow. Location Is Key, And This Property Is Just Minutes Away From Shopping Along Chemong Rd, Parks, And Schools, Making It An Ideal Spot For Families and Professionals Alike. Roof Shingles (2022)
Property Features
- Date Listed: Friday, October 04, 2024
- Virtual Tour: View Virtual Tour for 852 Philip Street
- City: Peterborough
- Neighborhood: Northcrest
- Full Address: 852 Philip Street, Peterborough, K9H 6E2, Ontario, Canada
- Living Room: Combined W/Dining, Hardwood Floor
- Kitchen: Stainless Steel Appl
- Listing Brokerage: Royal Lepage Frank Real Estate - Disclaimer: The information contained in this listing has not been verified by Royal Lepage Frank Real Estate and should be verified by the buyer.

