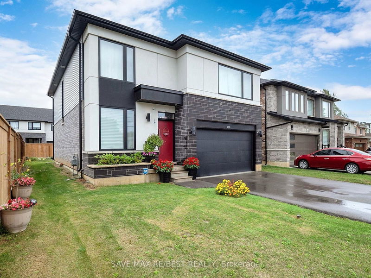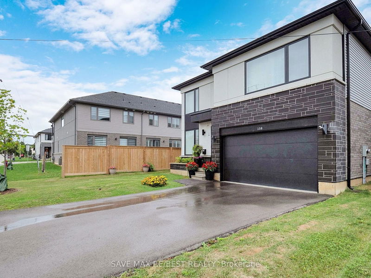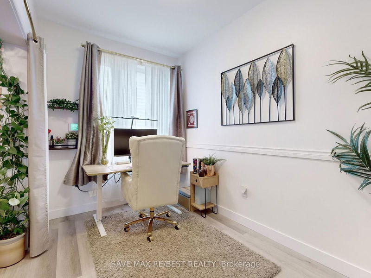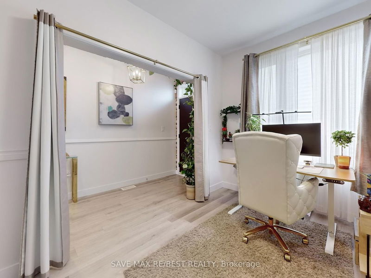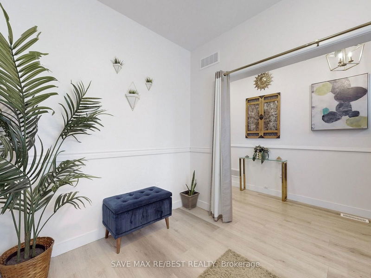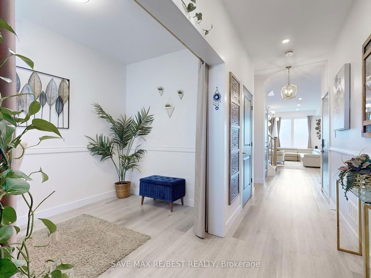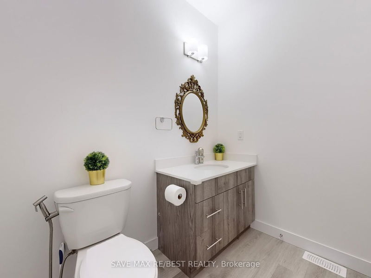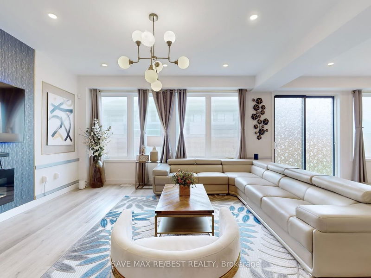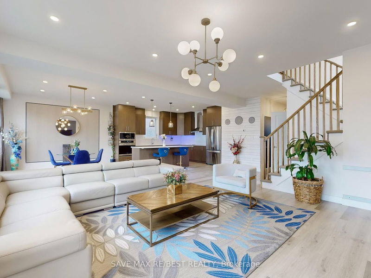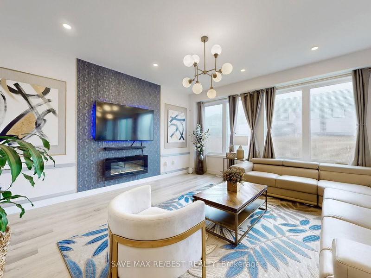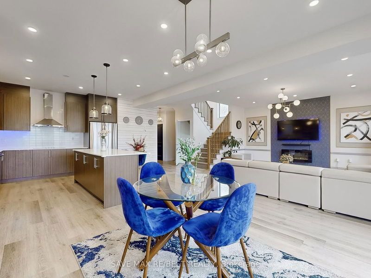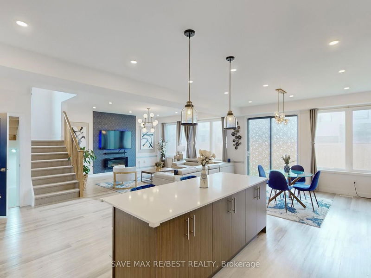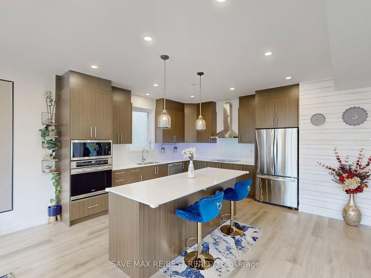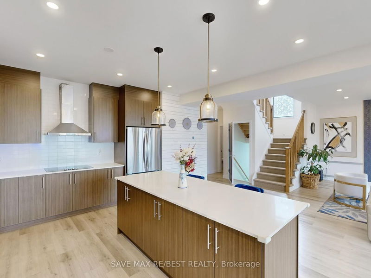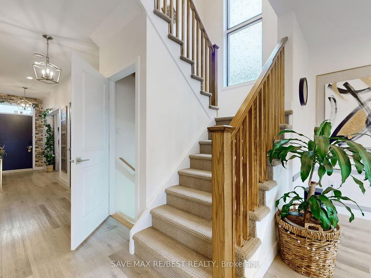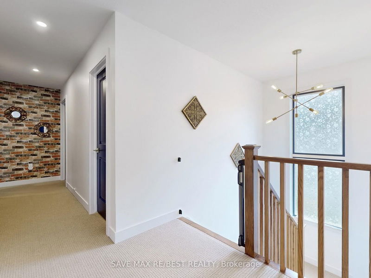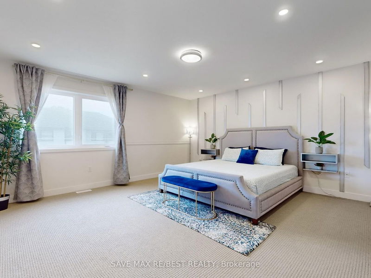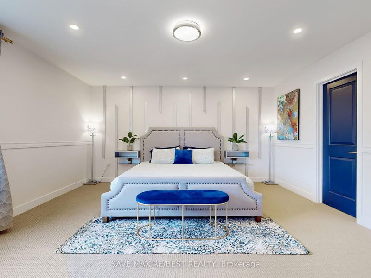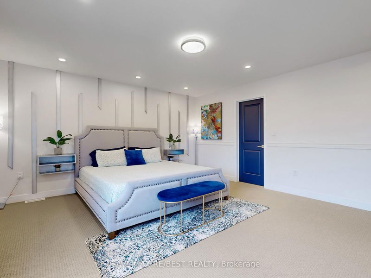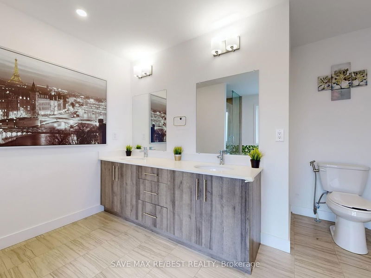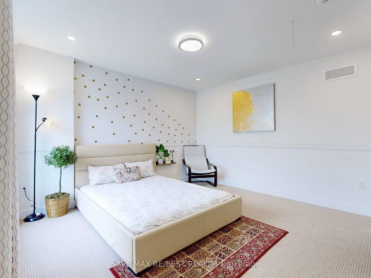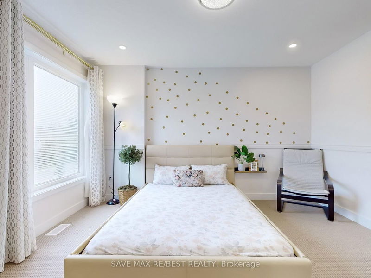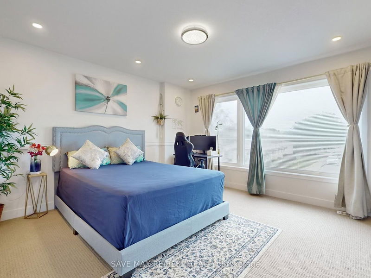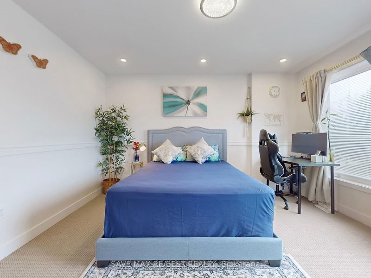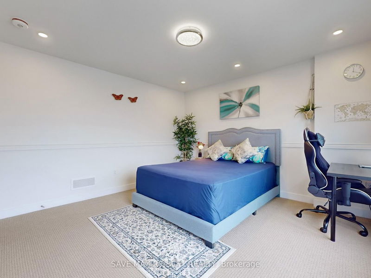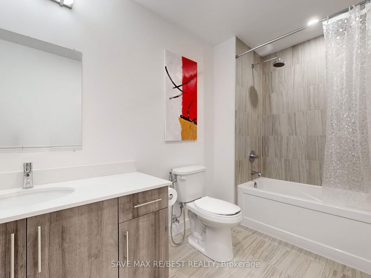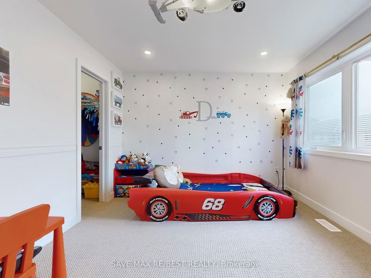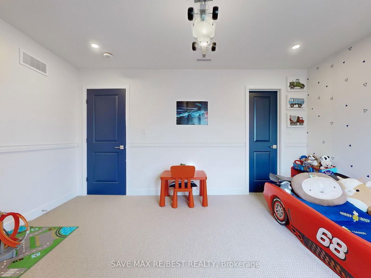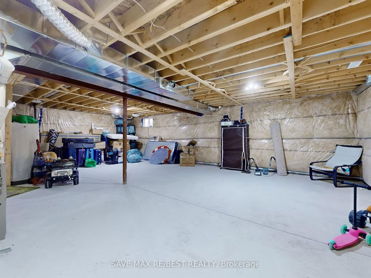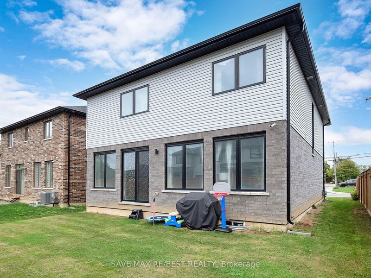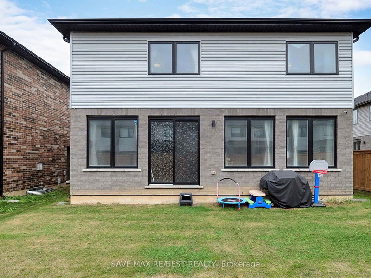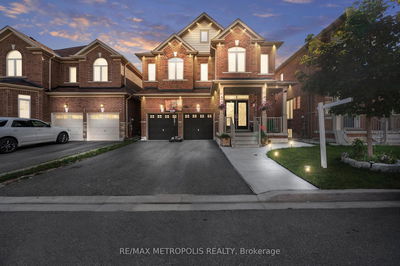Welcome to this stunning 5 BR home located near scenic trails & Albion Falls. The main floor boasts a spacious open-concept design with 9-foot ceilings, a beautiful kitchen with quartz countertops, built-in modern appliances, extended-height cabinets, a large center island with a breakfast bar. Oversized windows and patio doors flood the space with natural light. It also includes a spacious office or extra bedroom. Upstairs, you'll find a convenient laundry, a luxurious ensuite with a soaking tub, a modern shower, his-and-hers walk-in closets. Each bedroom is equipped with its own walk-in closet, and upgraded light fixtures are featured throughout. The untouched basement, complete with a sump pump and a rough-in for a bathroom, offers endless customization possibilities.
Property Features
- Date Listed: Friday, October 04, 2024
- Virtual Tour: View Virtual Tour for 158 Mount Albion Road
- City: Hamilton
- Neighborhood: Red Hill
- Full Address: 158 Mount Albion Road, Hamilton, L8K 5S8, Ontario, Canada
- Kitchen: B/I Appliances
- Living Room: Pot Lights
- Listing Brokerage: Save Max Re/Best Realty - Disclaimer: The information contained in this listing has not been verified by Save Max Re/Best Realty and should be verified by the buyer.


