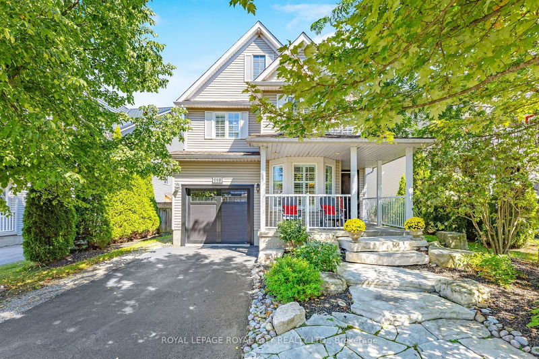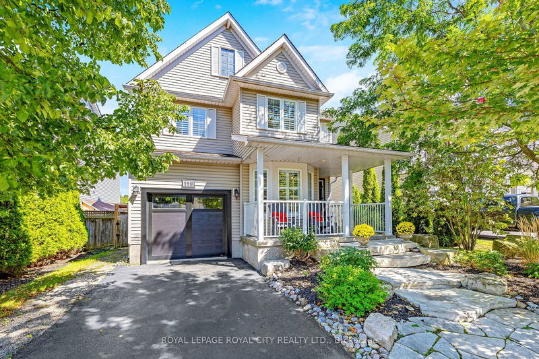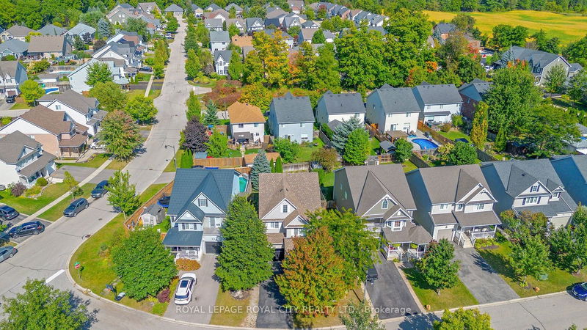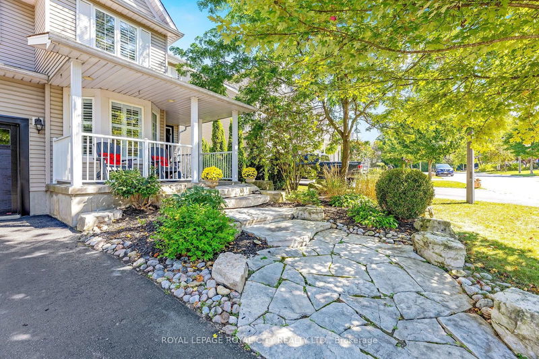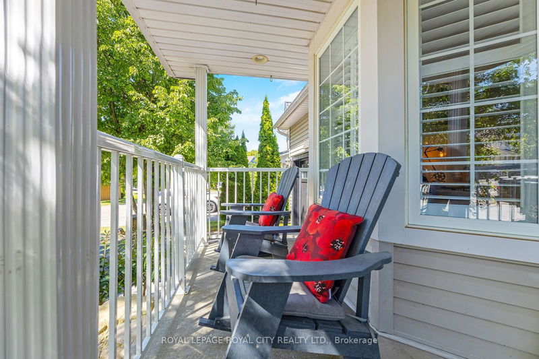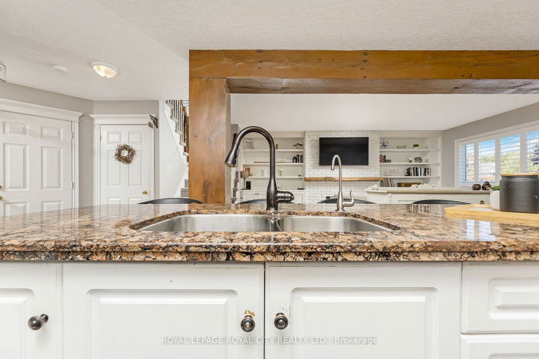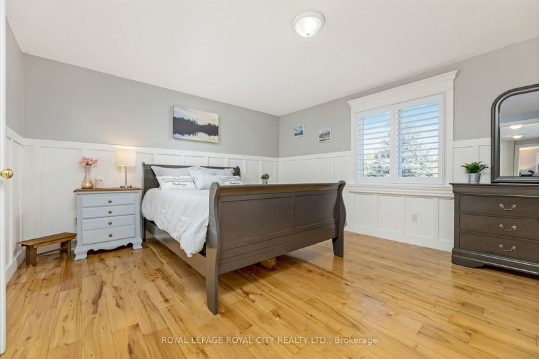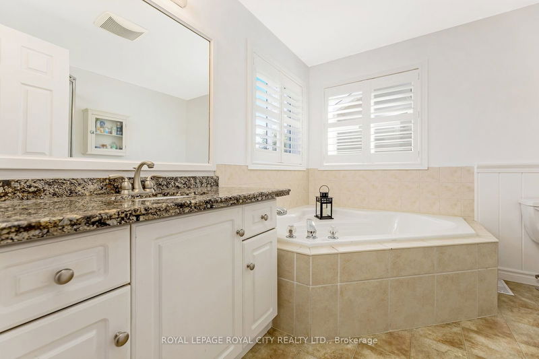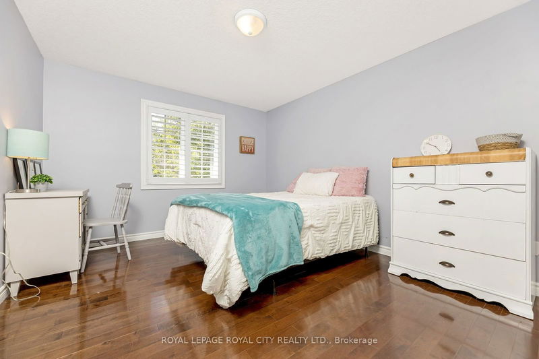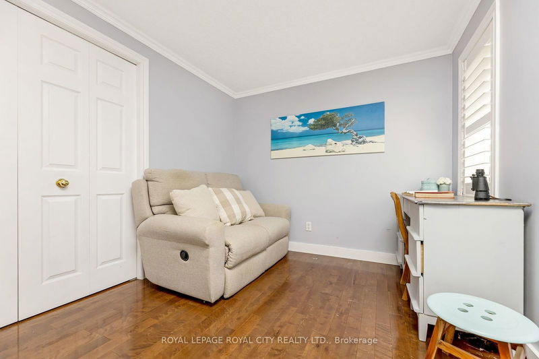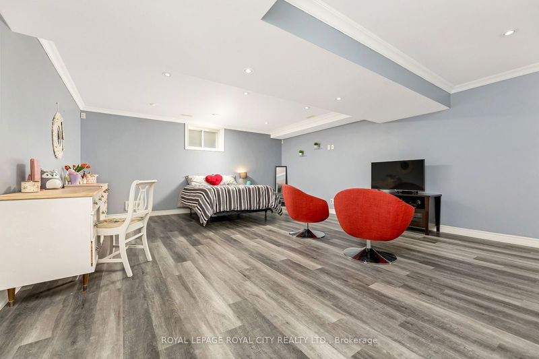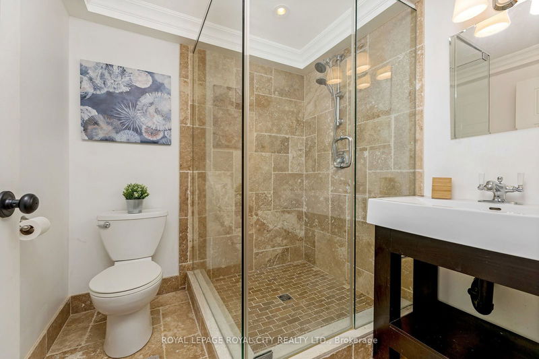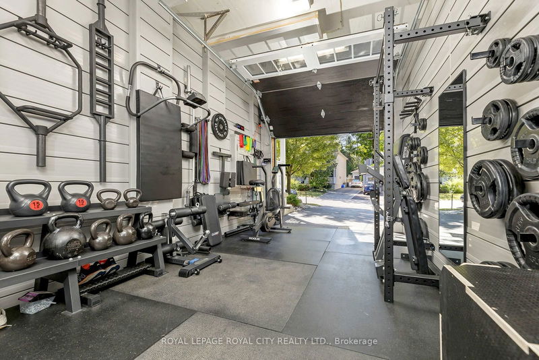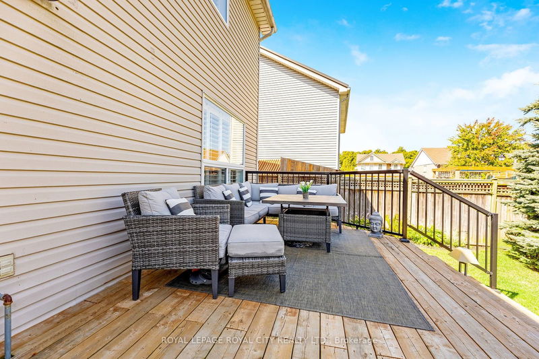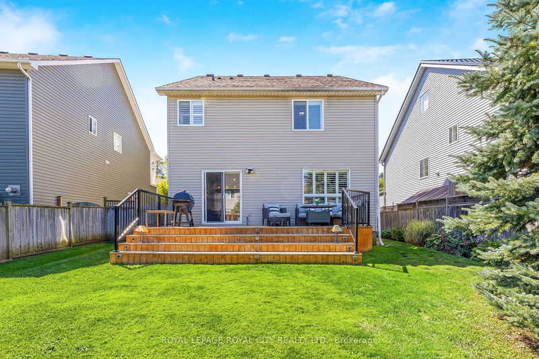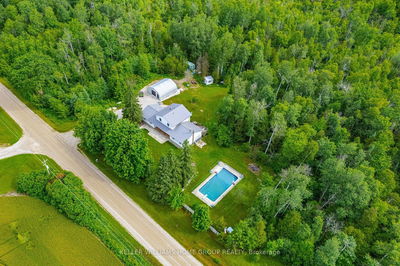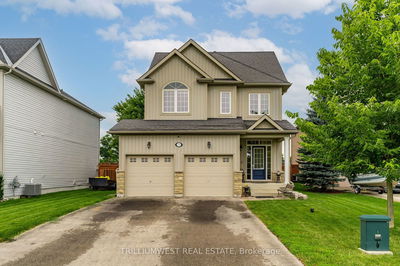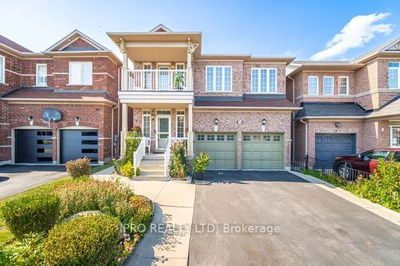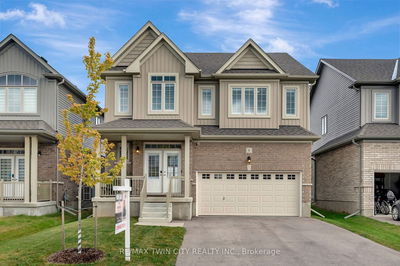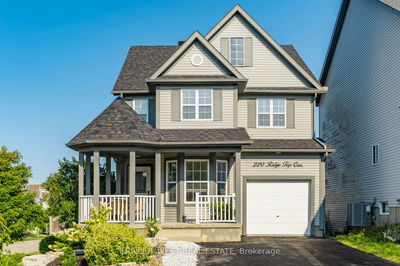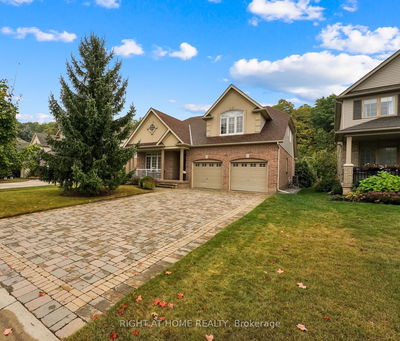Welcome to 118 Scots Lane where charm meets country living in one of the most desirable family neighborhoods! Nestled amidst lush parks and picturesque walking trails, this home strikes the perfect balance between convenience and serene retreat. Step through the door into a beautifully crafted open concept space that blends rustic elegance with modern flair, featuring rich natural hardwood floors that add warmth and character. With 4 generously-sized bedrooms and 3.5 baths, this home is tailor-made for a growing family. The living room invites you to cozy up by the fireplace for movie nights or relaxing evenings, bathed in soft light filtered through stylish California shutters that frame the large windows. The fully finished basement brings endless possibilities whether you need a fifth bedroom, a recreation area, or a space for guests, its ready to adapt. And for the fitness-focused, the garage has been thoughtfully transformed into your very own custom gym no membership required! Outside, the backyard is built for fun and relaxation. Fire up the BBQ on the deck or gather around the firepit for s'mores-filled nights with family and friends. This home is more than just a place to live its a lifestyle. 118 Scots Lane is waiting to welcome you home don't miss your chance to experience comfort, style, and endless family moments in this incredible space!
Property Features
- Date Listed: Tuesday, October 08, 2024
- Virtual Tour: View Virtual Tour for 118 Scots Lane
- City: Guelph/Eramosa
- Neighborhood: Rockwood
- Major Intersection: Scots Lane and Dunbar Street
- Full Address: 118 Scots Lane, Guelph/Eramosa, N0B 2K0, Ontario, Canada
- Living Room: Hardwood Floor, Wainscoting
- Kitchen: Double Sink, Hardwood Floor, Pantry
- Family Room: California Shutters, Fireplace, Hardwood Floor
- Listing Brokerage: Royal Lepage Royal City Realty Ltd. - Disclaimer: The information contained in this listing has not been verified by Royal Lepage Royal City Realty Ltd. and should be verified by the buyer.

