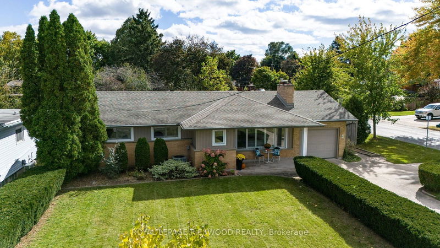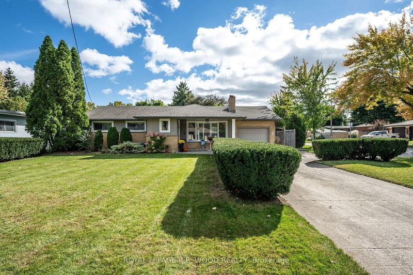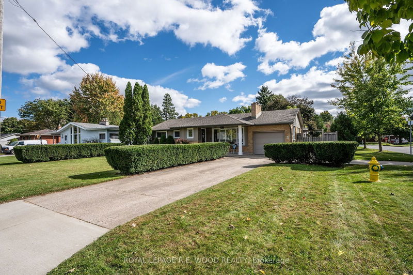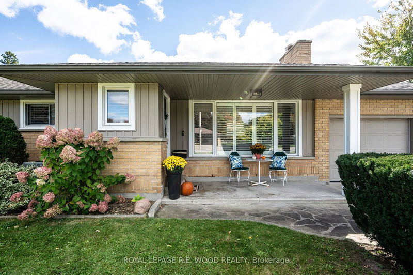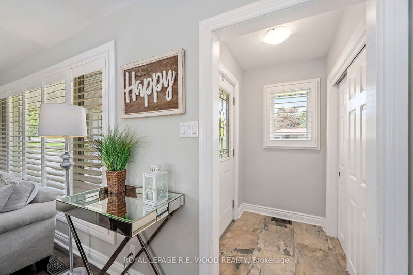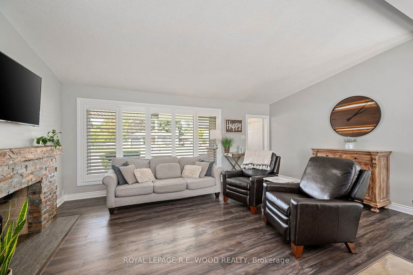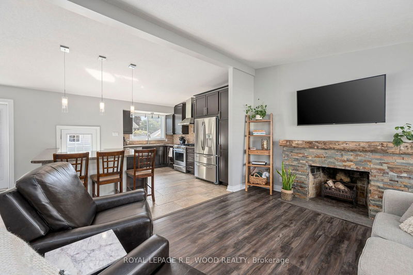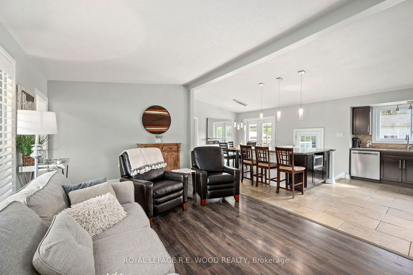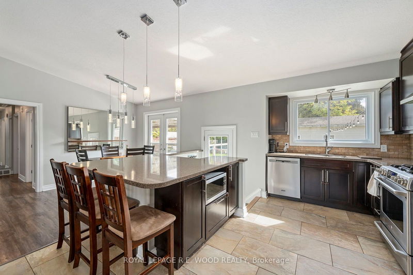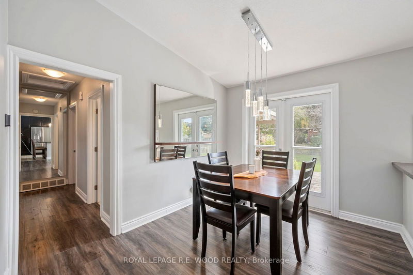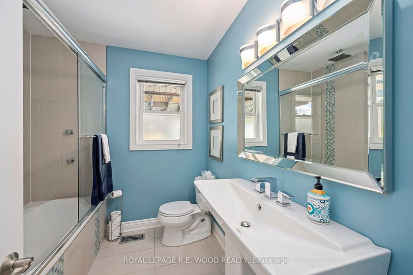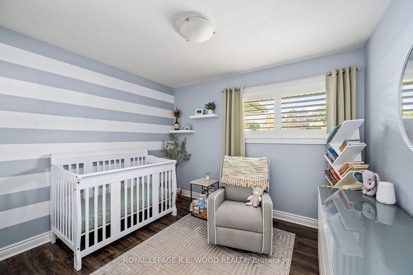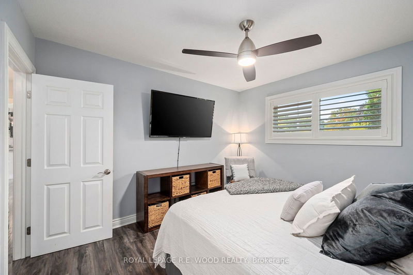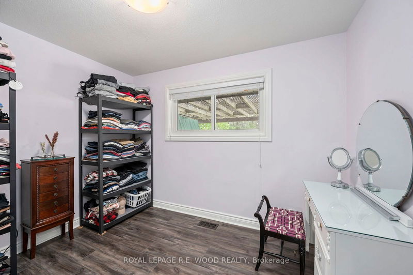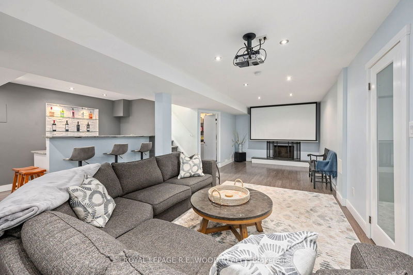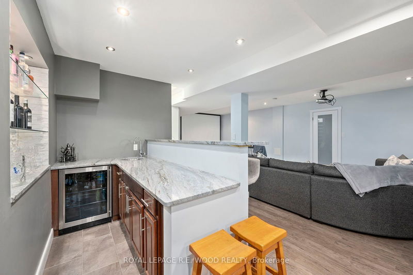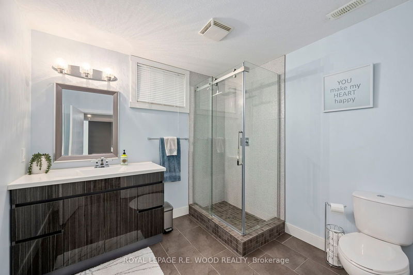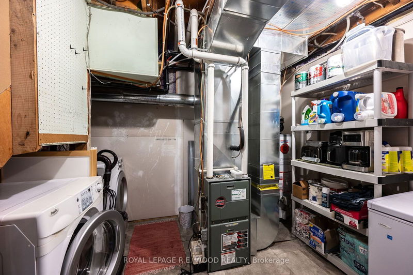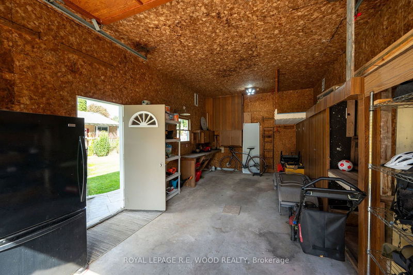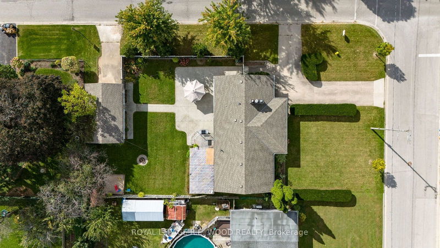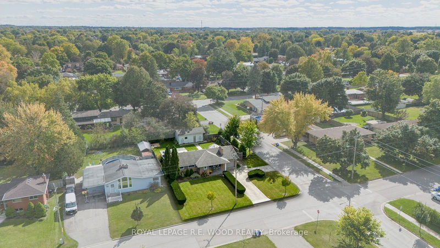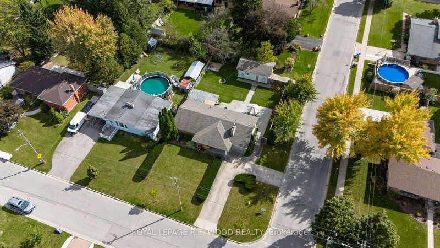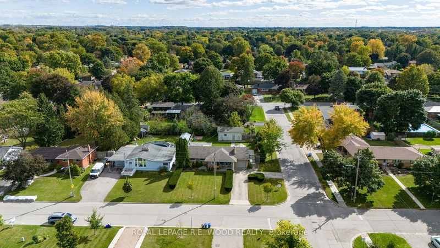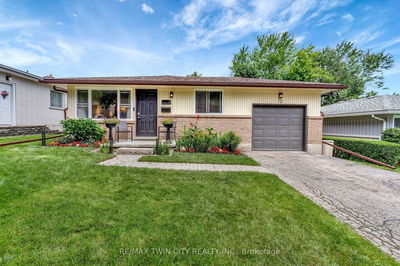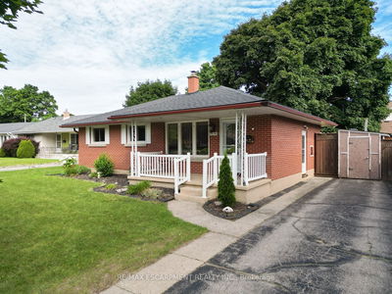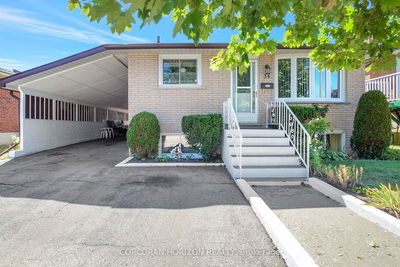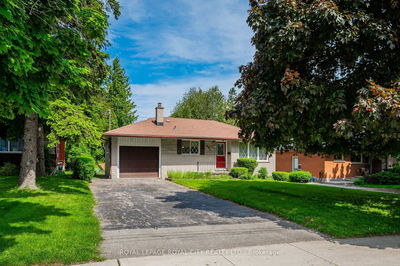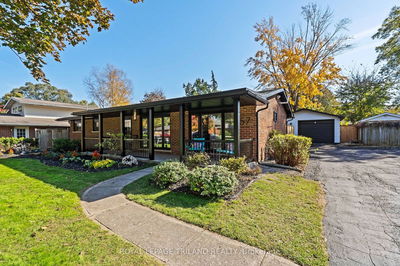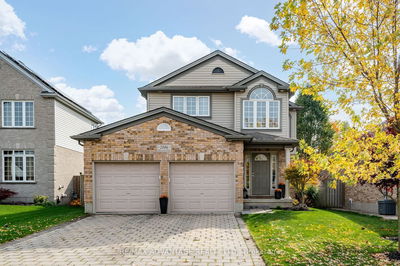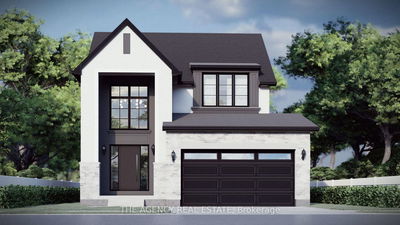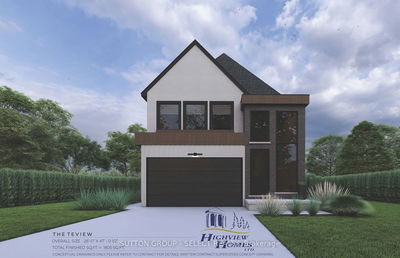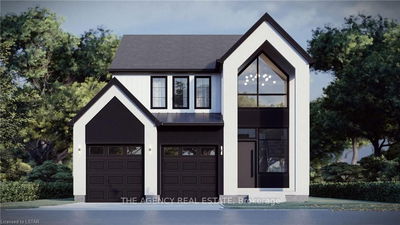Welcome to 67 Dennis Ave, in the Heart of Lambeth. This beautifully maintained Bungalow is perfectly situated on a desirable corner lot along a peaceful, dead-end street. With 4 bedrooms and 2 bathrooms, this home strikes a perfect balance of comfort and functionality, making it ideal for families, entertainers, or anyone in search of a versatile living space. Step into a bright and airy living room, filled with natural light that creates a warm, welcoming atmosphere. The well-equipped kitchen offers ample counter space for meal preparation and effortless entertaining. The main floor also features 3 bedrooms and a 4-piece bathroom, perfectly suited for family living or guests. The fully finished Basement is an entertainers dream, complete with a custom wet bar and built-in projector screen-ideal for movie nights, game nights or Sunday Night Football. With an additional bedroom and a large bathroom, this space offers in-law suite potential, making it adaptable to meet your family's evolving needs. Stepping outside, you'll find a private, fenced backyard-your own retreat, perfect for family barbecues, gardening, or simply relaxing. Just a short walk away, Ralph Hamlyn Park provides plenty of green space and recreational activities for all ages. Additional Features Include: Attached single-car garage and a bonus detached garage with private driveway access off Campbell Street, ideal for storage, hobbies, or a workshop. A fully spray foam insulated basement for enhanced energy efficiency. Convenient access to local amenities, schools, and Lambeth's close-knit community atmosphere. This is an opportunity to own a delightful home in one of Londons most charming neighbourhoods! Discover all that 67 Dennis Ave has to offer.
Property Features
- Date Listed: Wednesday, October 09, 2024
- City: London
- Neighborhood: South V
- Major Intersection: Campbell Street
- Full Address: 67 Dennis Avenue, London, N6P 1B5, Ontario, Canada
- Living Room: Main
- Kitchen: Main
- Listing Brokerage: Royal Lepage R.E. Wood Realty - Disclaimer: The information contained in this listing has not been verified by Royal Lepage R.E. Wood Realty and should be verified by the buyer.


