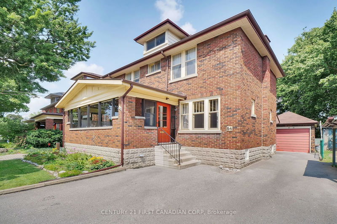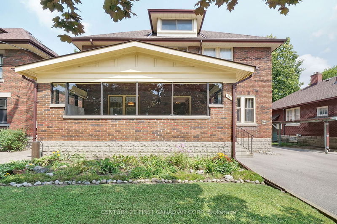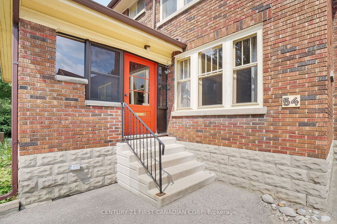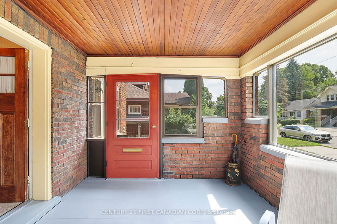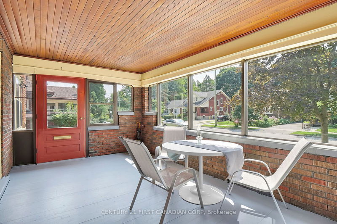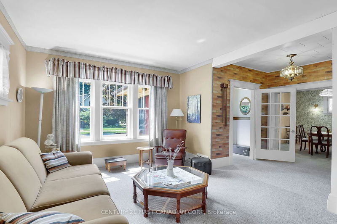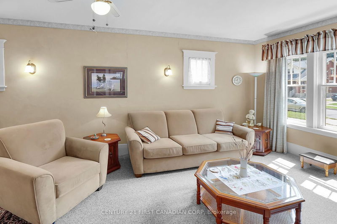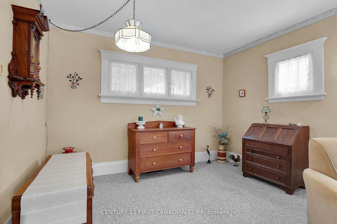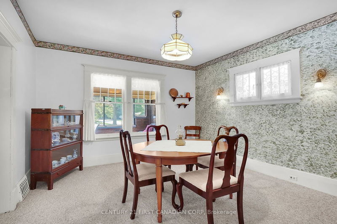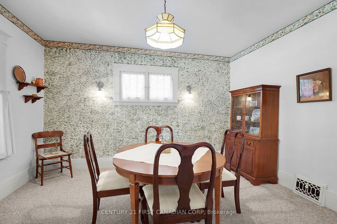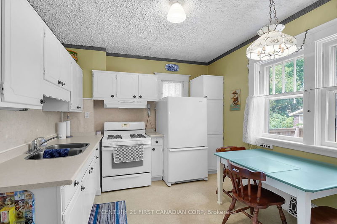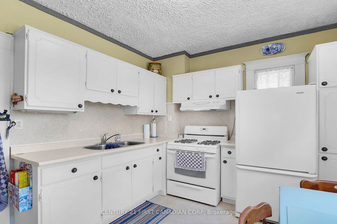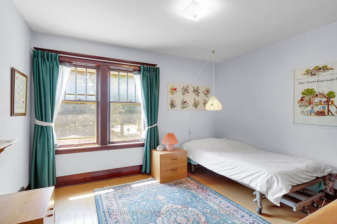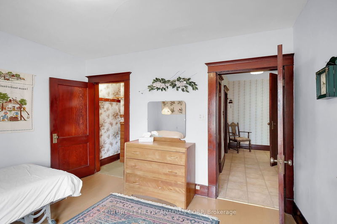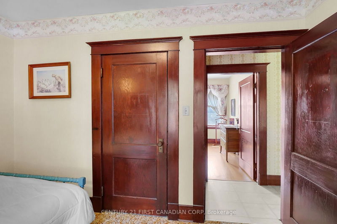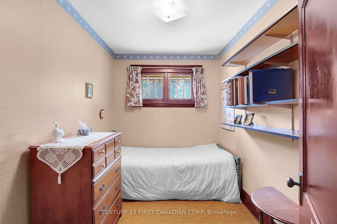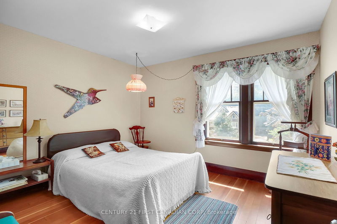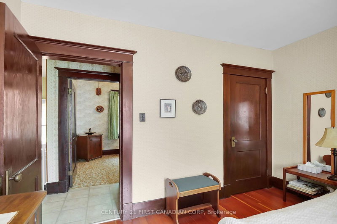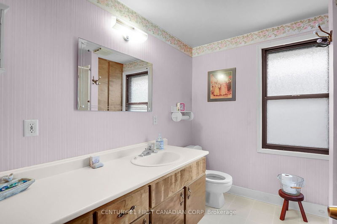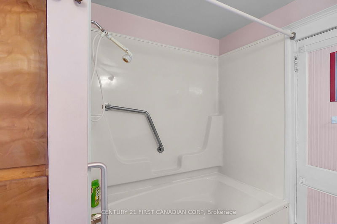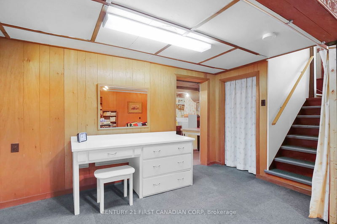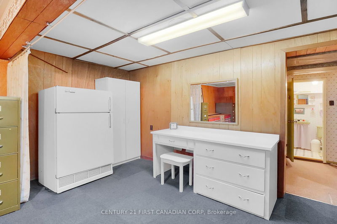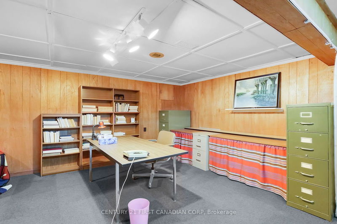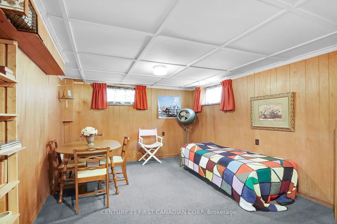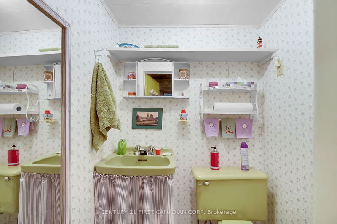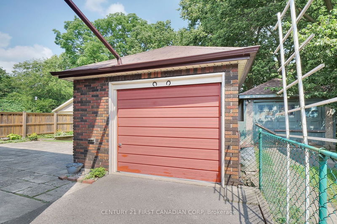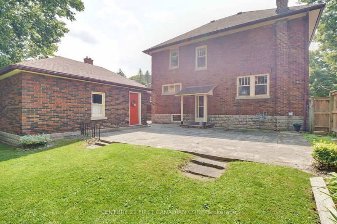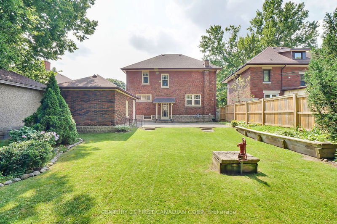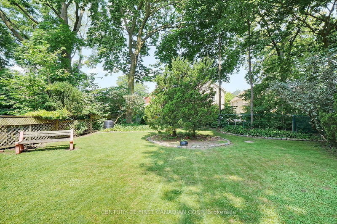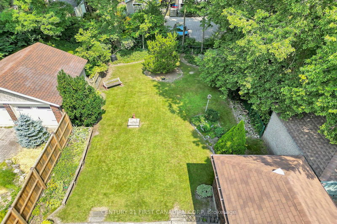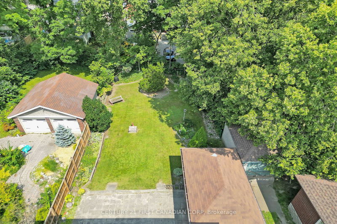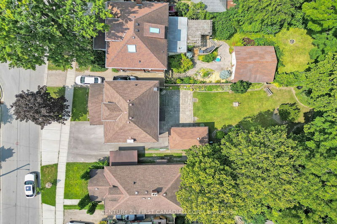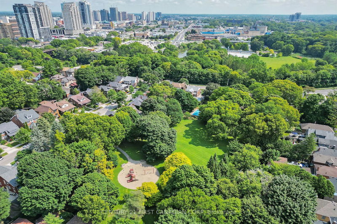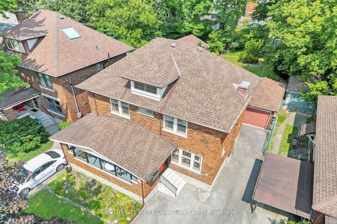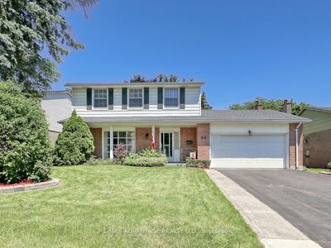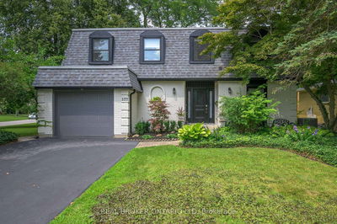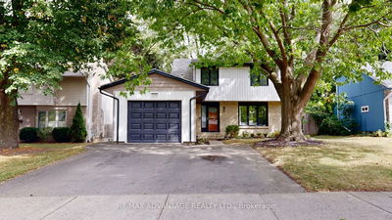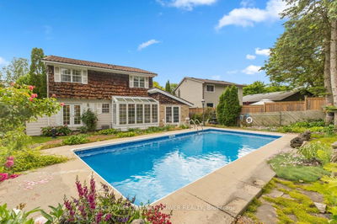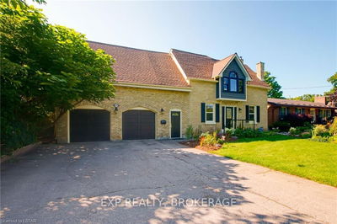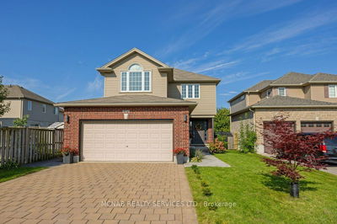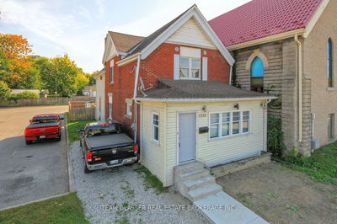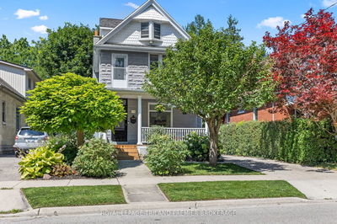Nestled in the heart of Old South, 54 Victor Street presents a unique opportunity for those with a vision. This meticulously maintained, all-brick, 4-bedroom home has been lovingly cared for by its current owner since 1977 and is now ready for a new chapter. With 2 bathrooms and a large lot that includes a detached garage and double wide driveway with parking for 4 cars, this home offers ample space for a growing family. You are greeted by an enclosed front porch that allows you to enjoy a morning coffee or meet and share a bevy with company. Inside, the home boasts a traditional layout with the potential to update and make it truly your own. On the main floor, you will find a large living room, dining room and kitchen. The second floor offers 4 bedrooms and a full bathroom. The unfinished third level with walk-up offers an exciting possibility for conversion into a loft bedroom, adding even more living space to this already spacious home. The basement includes a recreation room and half bathroom that with the easy back door access, would make a great opportunity for a granny suite. The beautifully landscaped backyard, complete with beautiful gardens, is the perfect retreat for outdoor relaxation, hosting BBQ's and entertaining guests. Located just steps from the vibrant Wortley Village, you'll enjoy the best of Old South living with shops, restaurants, cafes, and parks all within walking distance. This home is also within walking distance to the downtown core and close to LHSC/Vic Hospital, making it an excellent opportunity for the right buyer to invest in a property with endless potential. Don't miss your chance to create a personalized space in this timeless neighbourhood. 54 Victor Street is more than just a house; its the beginning of your next chapter.
Property Features
- Date Listed: Wednesday, October 09, 2024
- Virtual Tour: View Virtual Tour for 54 Victor Street
- City: London
- Neighborhood: South F
- Full Address: 54 Victor Street, London, N6C 1B7, Ontario, Canada
- Living Room: Main
- Kitchen: Main
- Listing Brokerage: Century 21 First Canadian Corp - Disclaimer: The information contained in this listing has not been verified by Century 21 First Canadian Corp and should be verified by the buyer.

