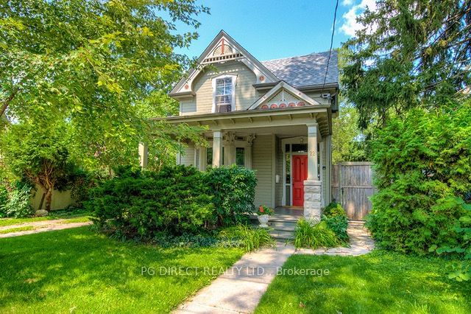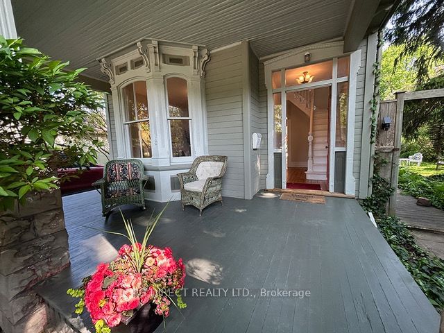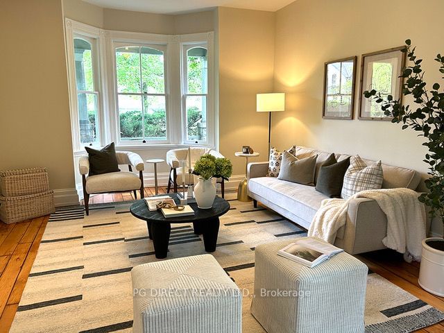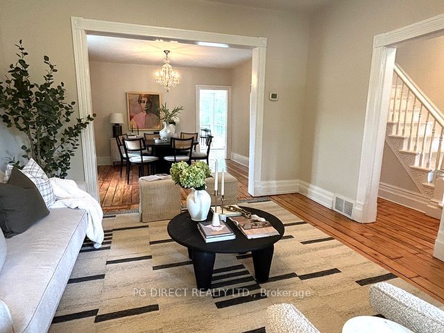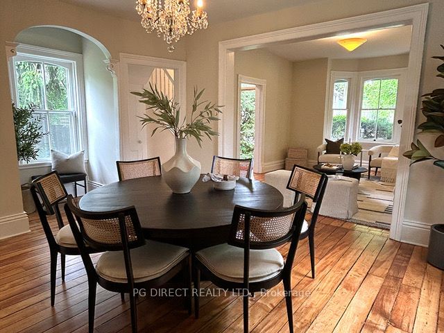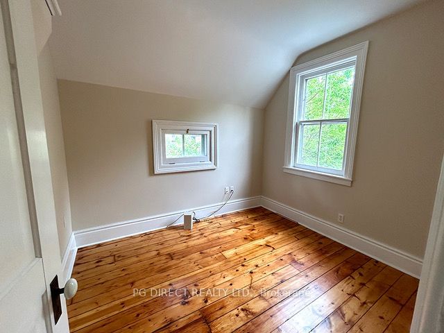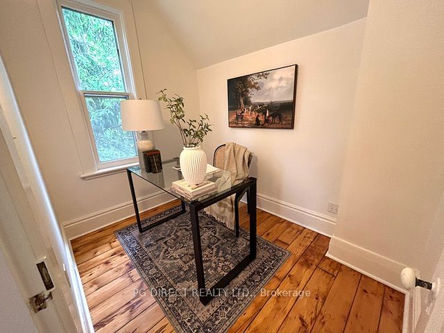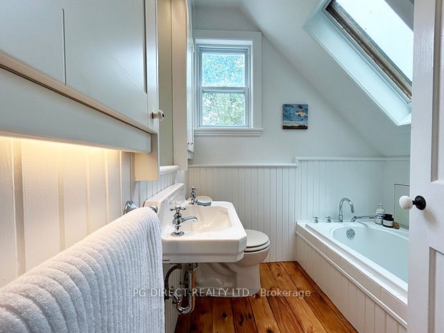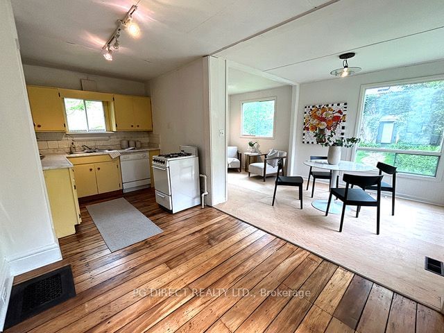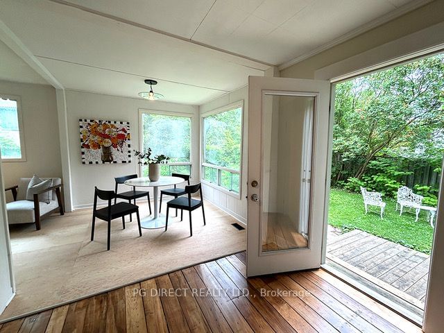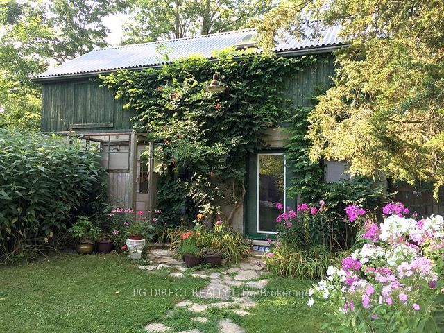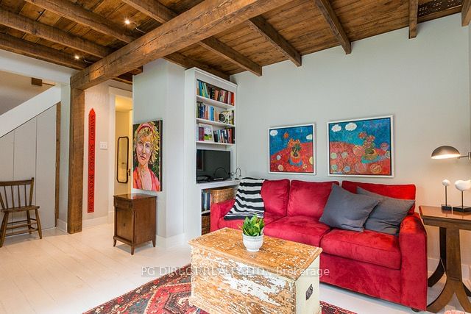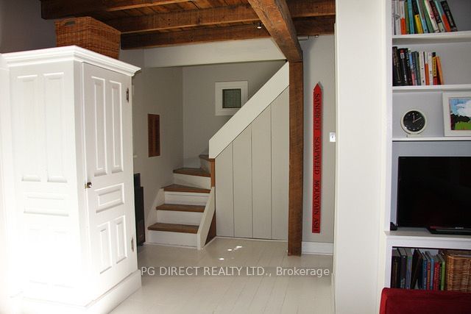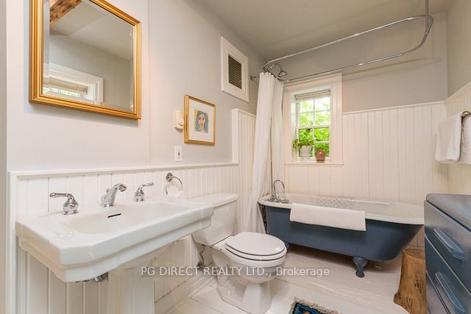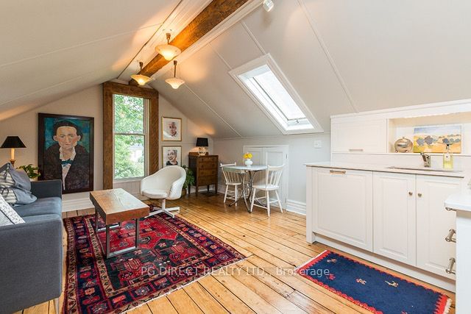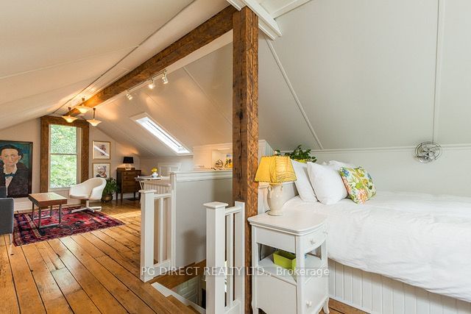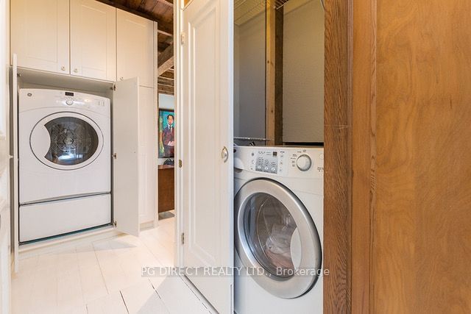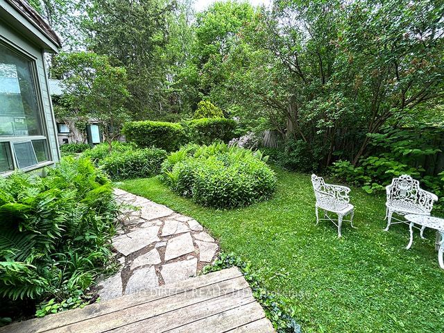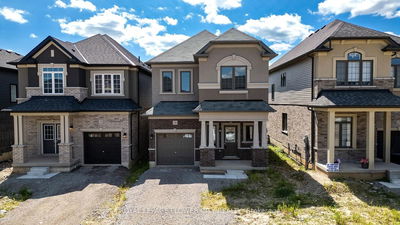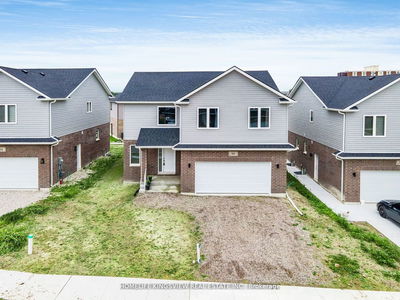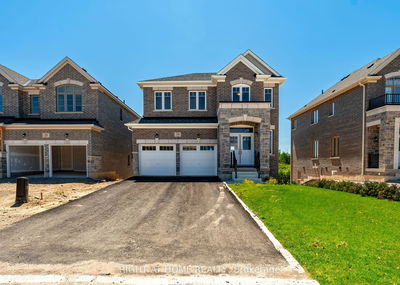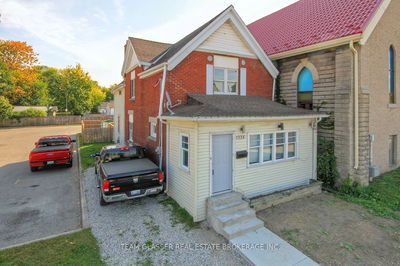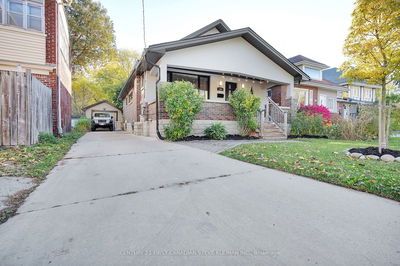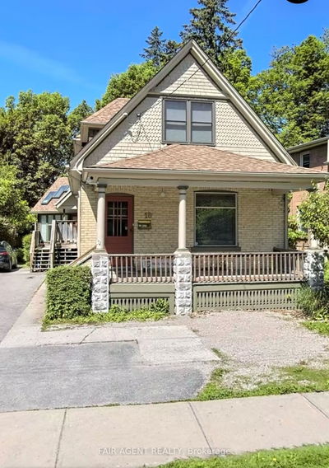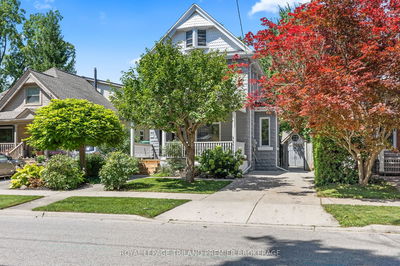Visit REALTOR website for additional information. Two classic historical homes on one private double lot in sought after Wortley Village. The charming main house conceals a separate two-floor carriage house past the gardens. Main house features high ceilings, beautiful original woodwork, and just refinished pine and maple floors throughout. Interior freshly painted in a warm inviting neutral pallet. Fabulous mature yard and grand front porch. Updated plumbing and electrical. Washer/dryer in utility room. Main house has a 300 sq. ft. kitchen/powder room area overlooking the gardens waiting for your dream plans. Carriage house is a complete home including modern kitchen, fridge, cook top and oven, integrated dishwasher, four piece bath, washer/dryer, and internet. Privacy in your home, while 40 feet away you have a studio/office/retreat, in-law/grown kids suite, or income potential
Property Features
- Date Listed: Wednesday, May 22, 2024
- City: London
- Neighborhood: South F
- Major Intersection: Wharncliffe Rd. S & Byron Ave
- Full Address: 22 Byron Avenue E, London, N6C 1C5, Ontario, Canada
- Living Room: Main
- Kitchen: Main
- Living Room: Main
- Living Room: 2nd
- Listing Brokerage: Pg Direct Realty Ltd. - Disclaimer: The information contained in this listing has not been verified by Pg Direct Realty Ltd. and should be verified by the buyer.

