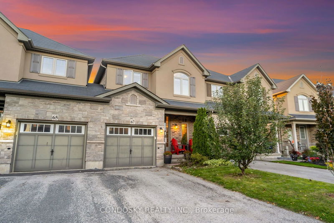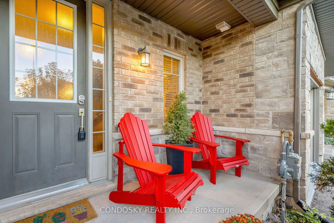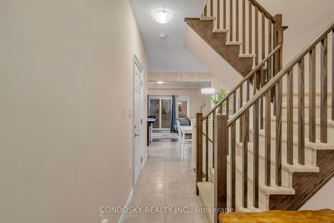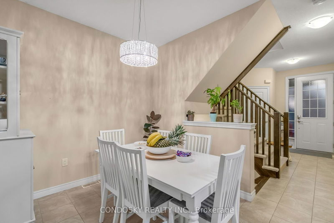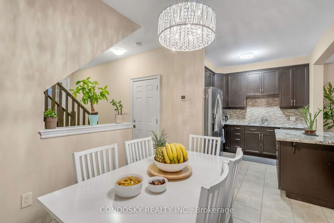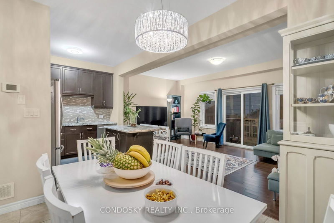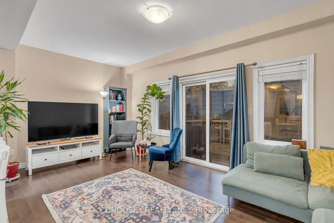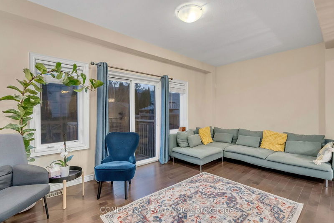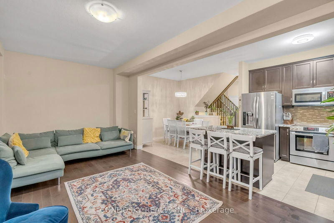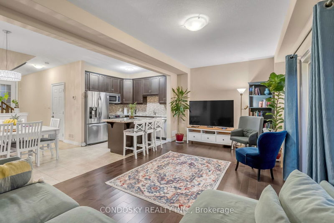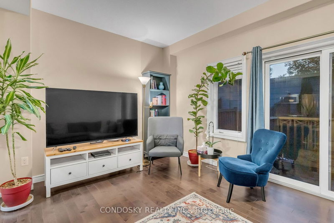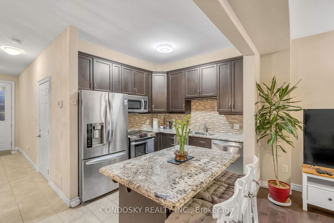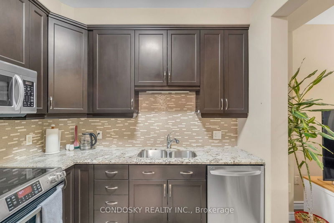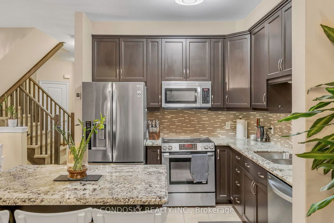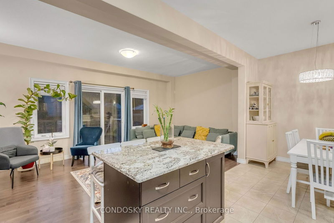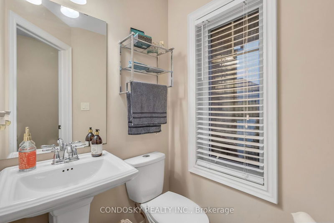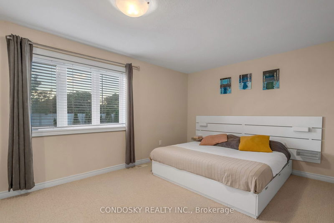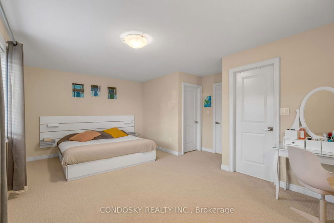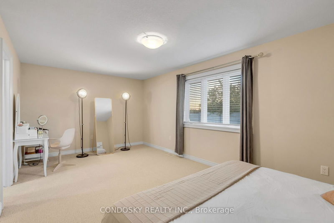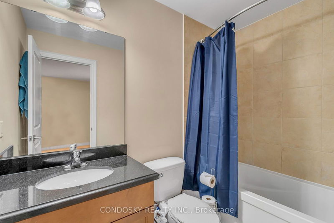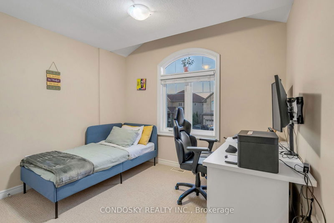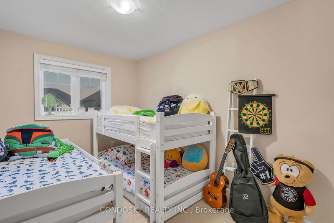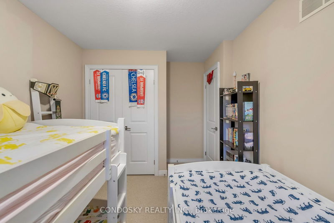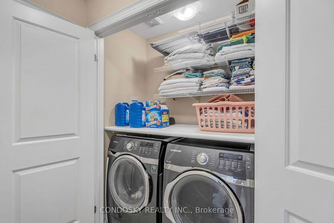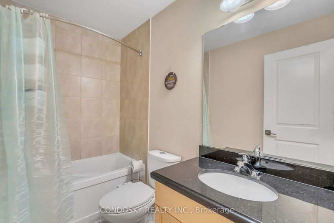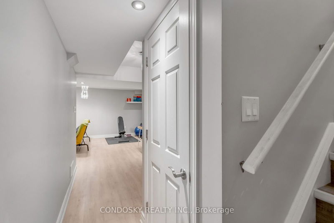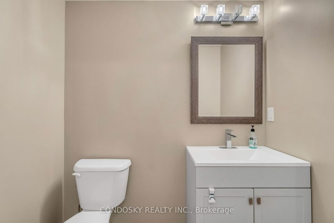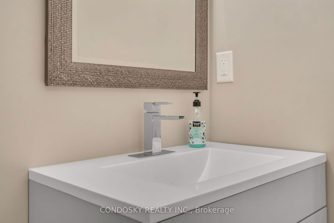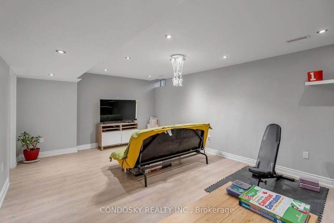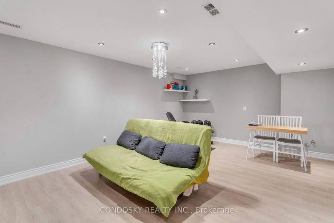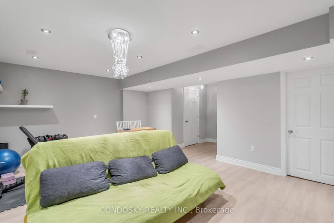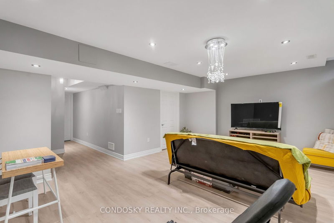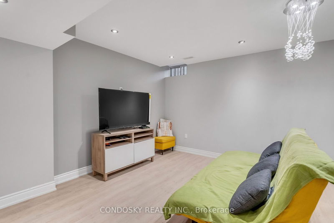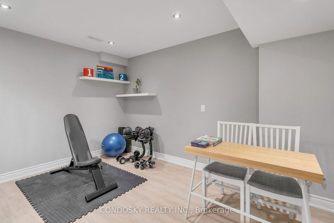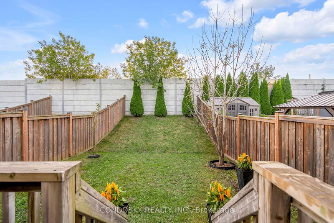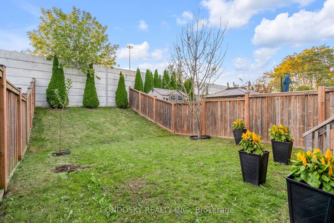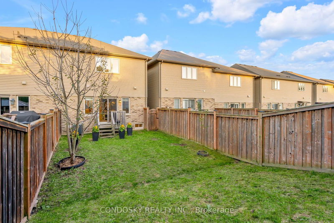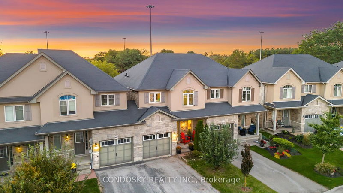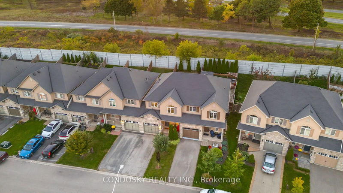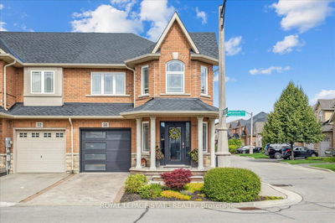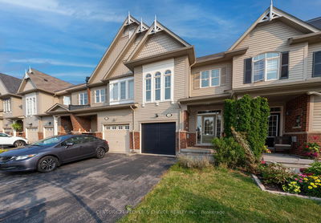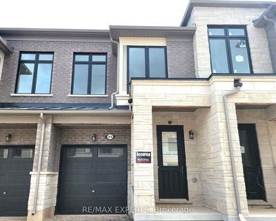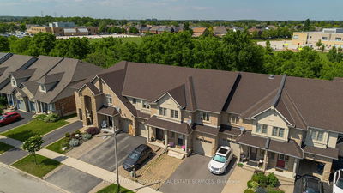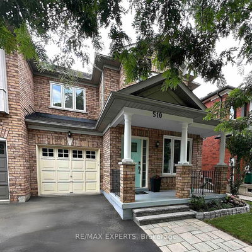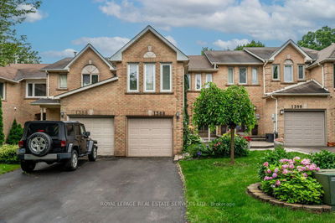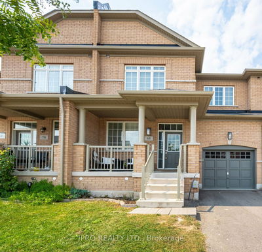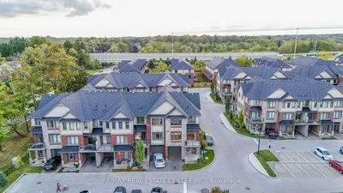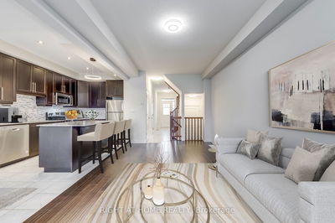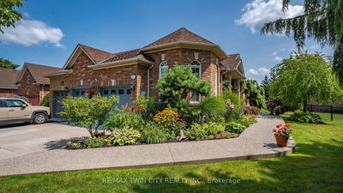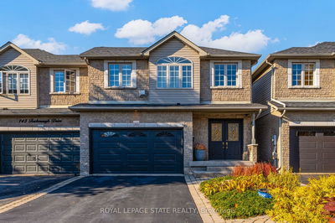Welcome to 67 Sexton Crescent, a stunning 2-story townhouse located in Ancaster's desirable Harmony Hall neighbourhood. This beautifully maintained home offers 3 spacious bedrooms, 4 bathrooms, and a finished basement, perfect for modern living and entertaining. Step inside to an inviting main level featuring a bright and open concept living space, complete with large windows that flood the home with natural light. The modern kitchen is a chef's dream, boasting sleek stainless-steel appliances, elegant granite countertops, ample cabinetry, and a breakfast bar for casual dining. The adjacent dining and living areas provide the perfect space for family gatherings or cozy evenings in. Upstairs, you'll find three generously sized bedrooms, including a luxurious primary suite with a private ensuite bath and walk-in closet. An additional full bath ensures convenience for the entire family. The fully finished basement adds incredible value with a versatile rec room and a bathroom ideal for a home office, gym, or guest suite. Outside, enjoy the extra-deep backyard, perfect for hosting outdoor gatherings, gardening, or simply relaxing in your private oasis. With easy access to schools, shopping, restaurants, and major highways, this home offers both comfort and convenience in one of Ancaster's most sought-after communities.
Property Features
- Date Listed: Wednesday, October 09, 2024
- Virtual Tour: View Virtual Tour for 67 Sexton Crescent
- City: Hamilton
- Neighborhood: Ancaster
- Full Address: 67 Sexton Crescent, Hamilton, L9G 2T4, Ontario, Canada
- Kitchen: Granite Counter, Open Concept, Ceramic Floor
- Living Room: W/O To Yard, Large Window, Open Concept
- Listing Brokerage: Condosky Realty Inc. - Disclaimer: The information contained in this listing has not been verified by Condosky Realty Inc. and should be verified by the buyer.


