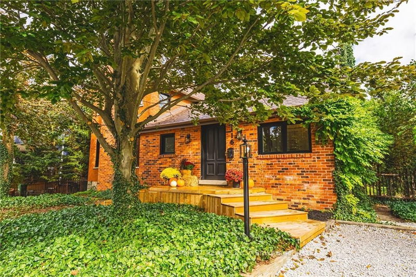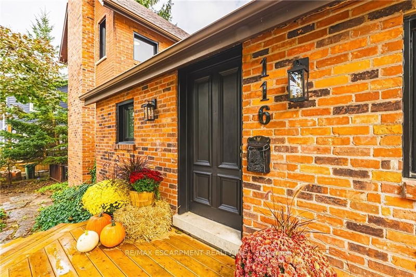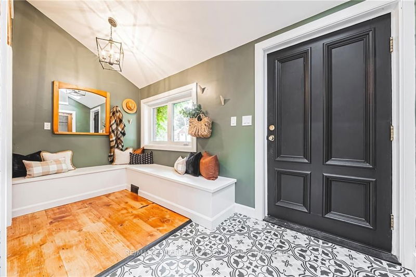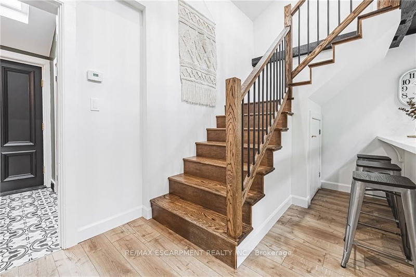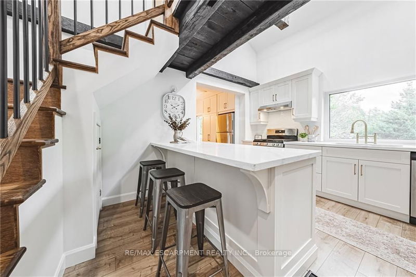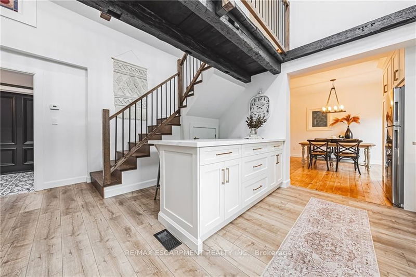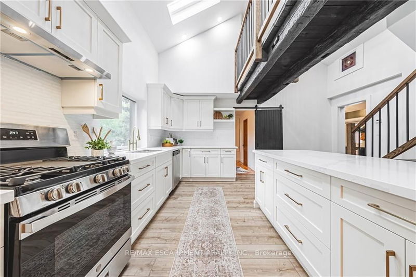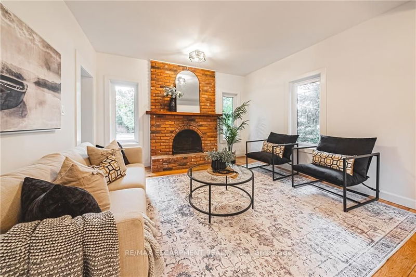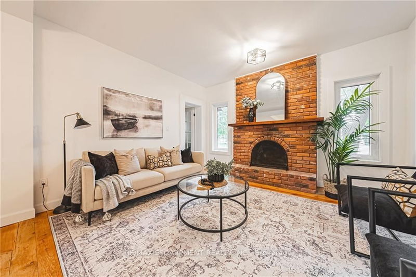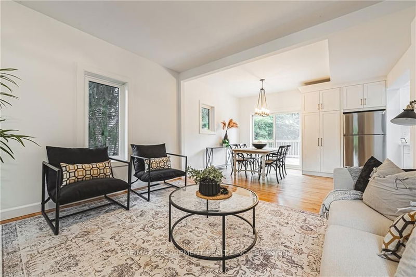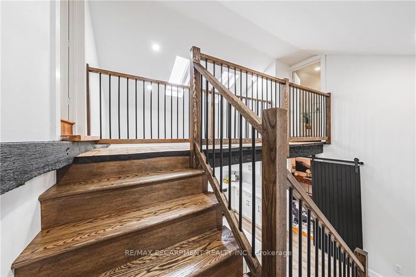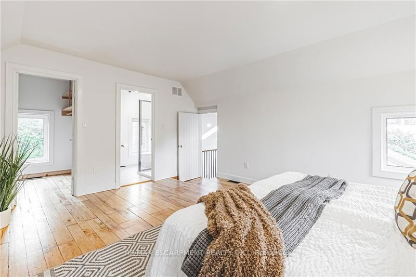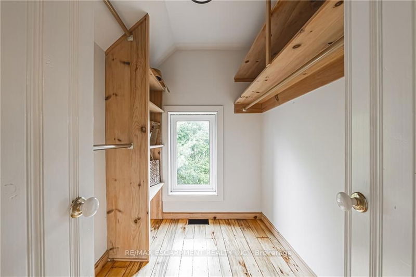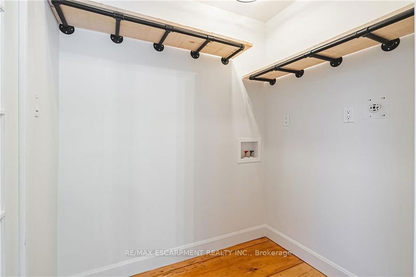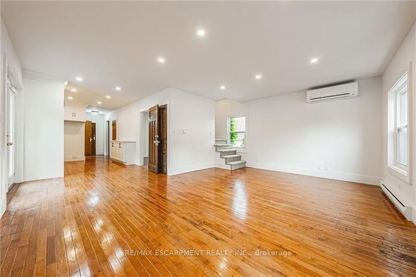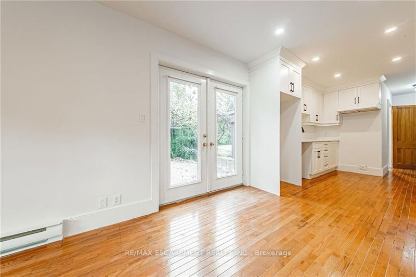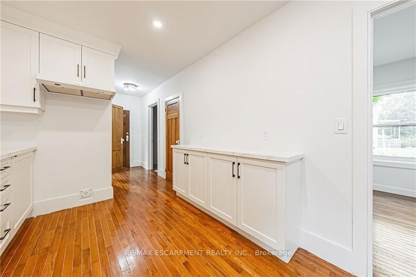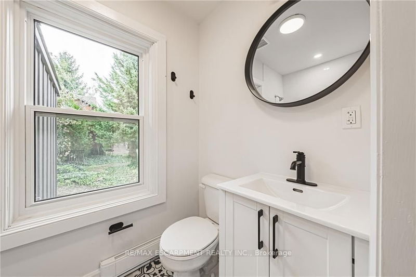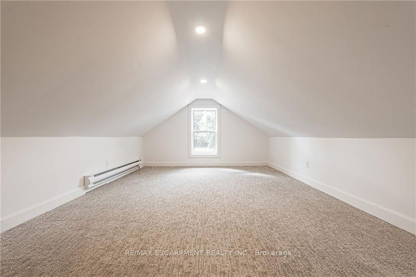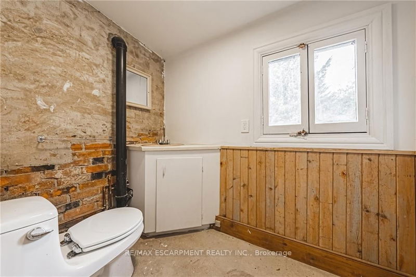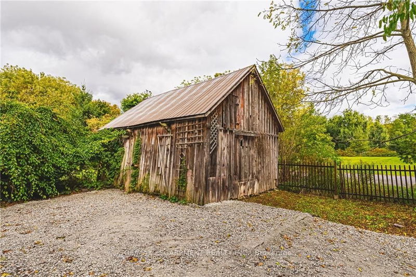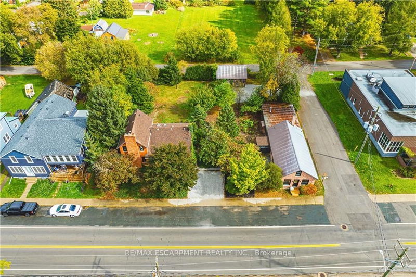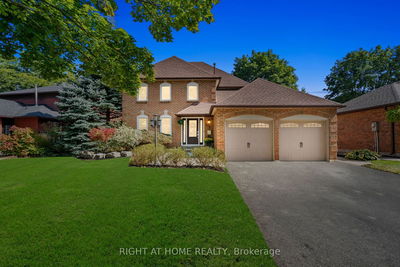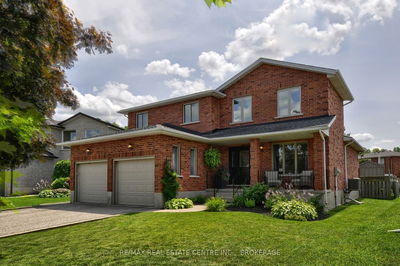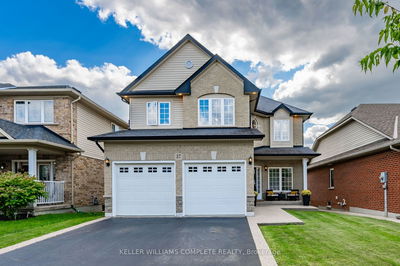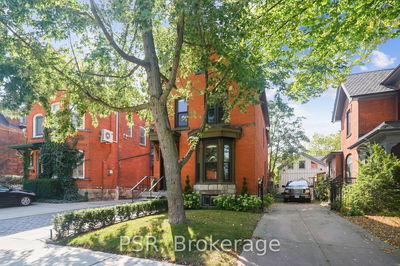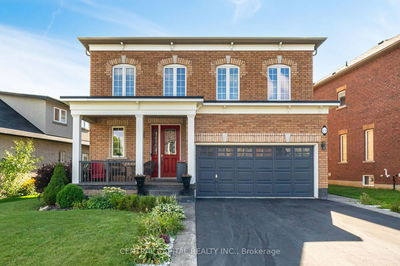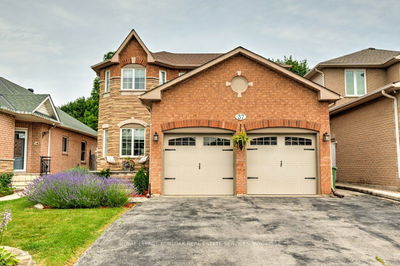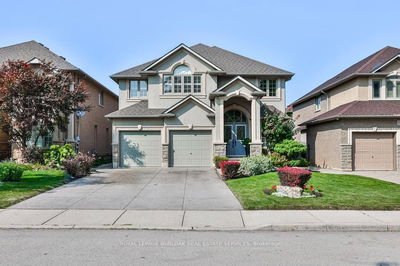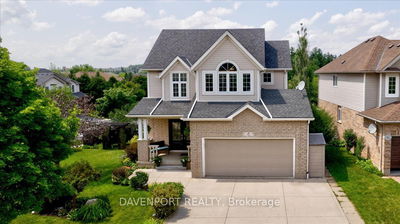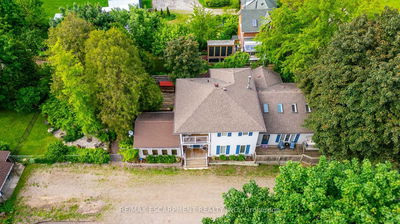This property boasts 2 separate dwellings, 3 car attached garage and a 16 x 24 aux. Barn. Country Living within15 min of Ancaster, Brantford , and Waterdown. Beautifully renovated 2 story brick home and a separate 1375 sq ft. second home also renovated and perfect as a separate unit, inlaw suite or extra independent living space for the family. Inside the home you will see the extensive renovations, beautiful upgrades and care put into maintaining the original charm of this property. Extensive list of upgrades include; Kitchen, paths, windows, patio door, to 12x16 deck, furnace, A/C, refinished pine floors and nostalgic tiles in the foyer and bathrooms. The Second home also has new heating and cooling system, new bath and kitchen. The garage has 2pc bath and room for 3 vehicles. 2 Story Barn, could be a dream workshop/ Shed.
Property Features
- Date Listed: Thursday, October 10, 2024
- Virtual Tour: View Virtual Tour for 116 Lynden Road
- City: Hamilton
- Neighborhood: Lynden
- Full Address: 116 Lynden Road, Hamilton, L0R 1T0, Ontario, Canada
- Living Room: Main
- Kitchen: Eat-In Kitchen
- Listing Brokerage: Re/Max Escarpment Realty Inc. - Disclaimer: The information contained in this listing has not been verified by Re/Max Escarpment Realty Inc. and should be verified by the buyer.


