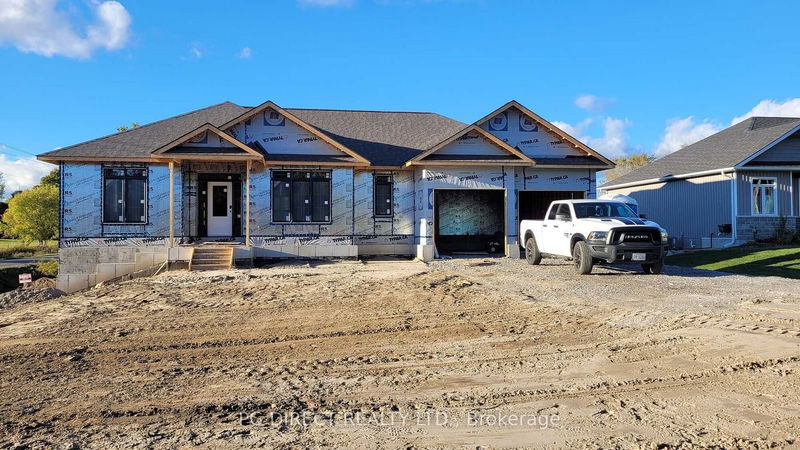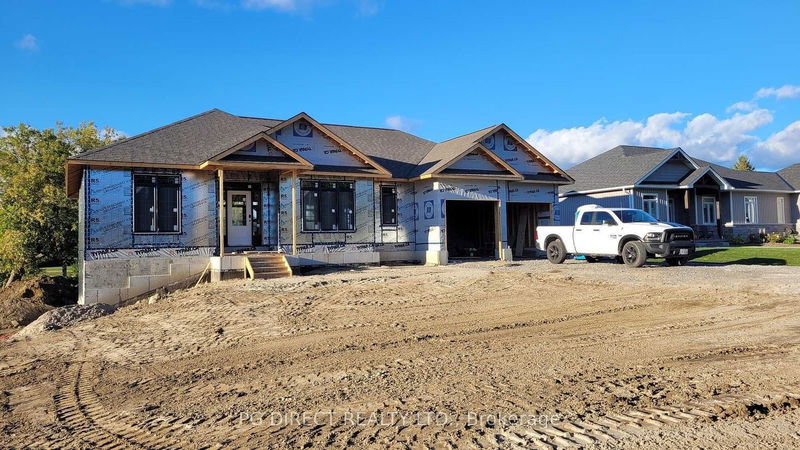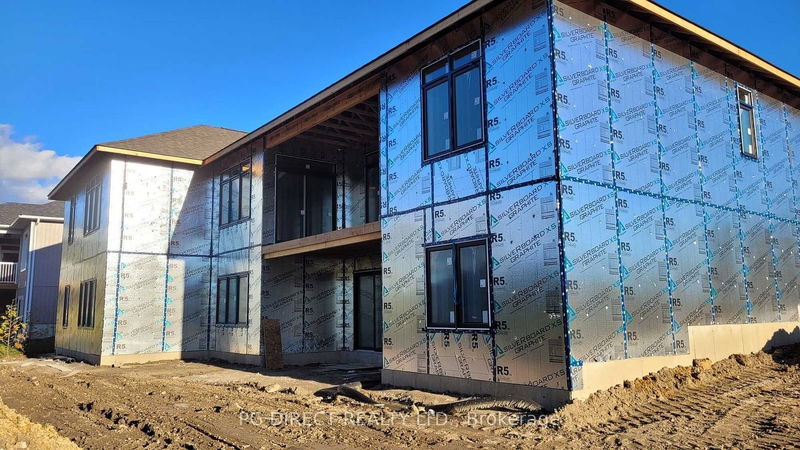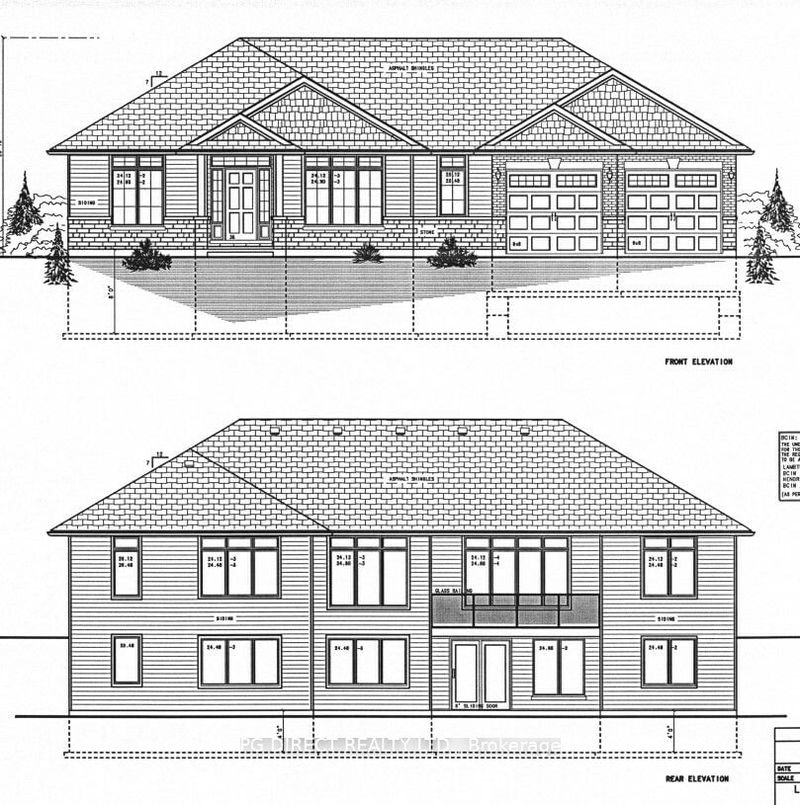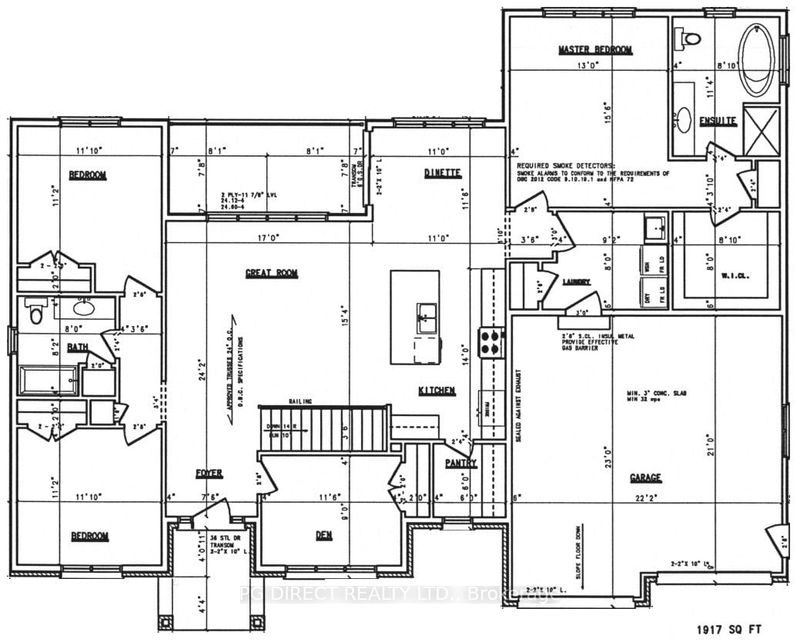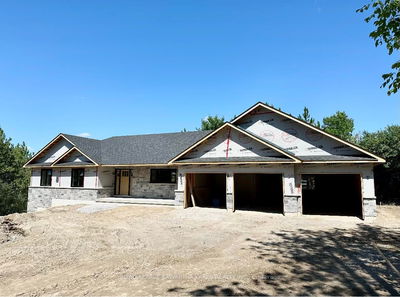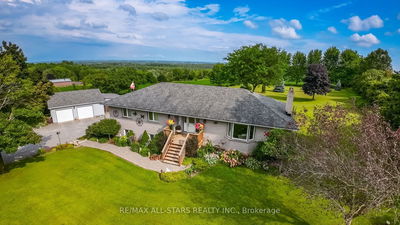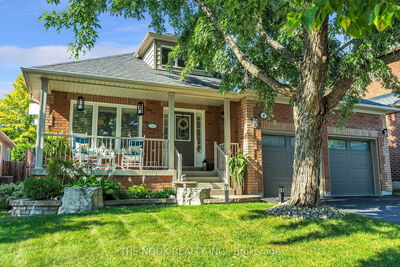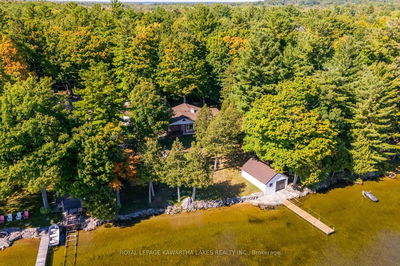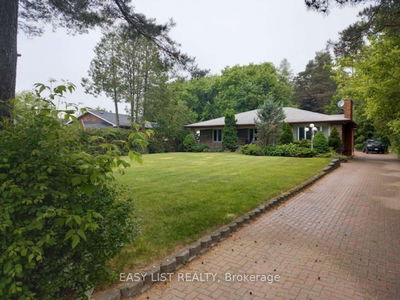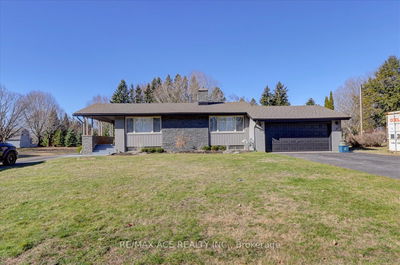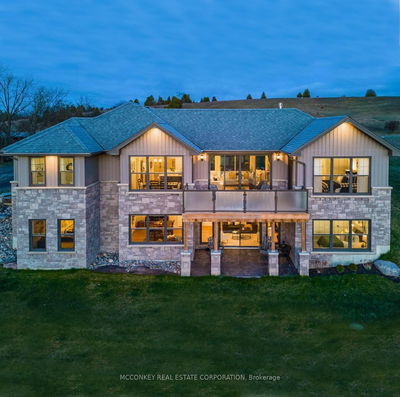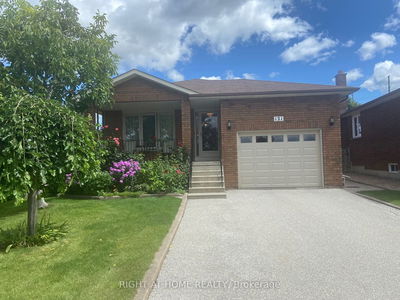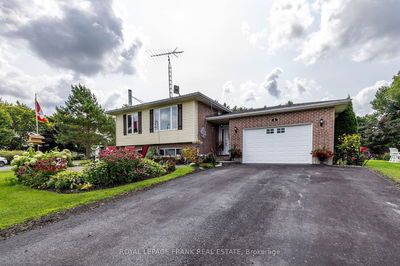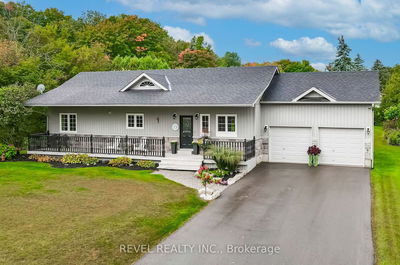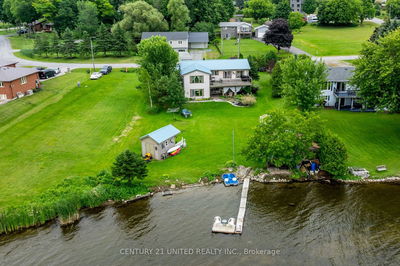Visit REALTOR website for additional information. Brand new 3 BR bungalow w W/O basement (in-law suite potential) & many upgrades. Being sold by builder. Opportunity to choose your finishes. Spring 2025 occupancy. Custom build By Hayden Construction. 1917 sq. ft. on main level. Attached 2 car garage. Large 100'x200' corner lot in lakeside Community Of Washburn Island surrounded by Lake Scugog. Open concept floorplan. Main floor office & laundry. Covered rear deck. 9' coffered ceilings. Crown moulding. Kitchen w walk-in pantry, coffee bar; Quartz waterfall island & backsplash. Spa-like 5 pc ensuite & W/I closet w built-ins. Luxury vinyl plank thru/out. Lower level W/O. Municipal water. Forced air propane furnace & central A/C. R/I for central vac & 3 pc bath. Tarion New Home Warranty Incl. 2 boat launches within walking distance. School bus pickup at front. Park & playground on the street.
Property Features
- Date Listed: Friday, October 11, 2024
- City: Kawartha Lakes
- Neighborhood: Little Britain
- Full Address: 74 Shelley Drive, Kawartha Lakes, K0M 2C0, Ontario, Canada
- Kitchen: Centre Island, Quartz Counter, Pantry
- Listing Brokerage: Pg Direct Realty Ltd. - Disclaimer: The information contained in this listing has not been verified by Pg Direct Realty Ltd. and should be verified by the buyer.

