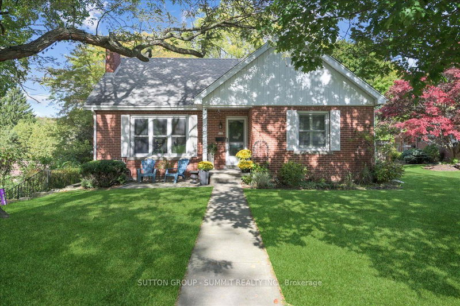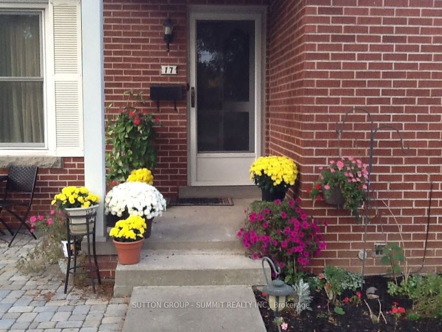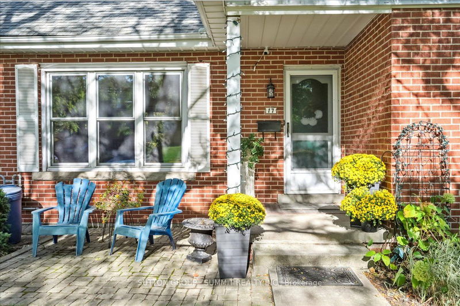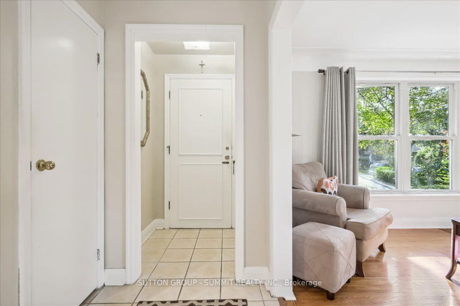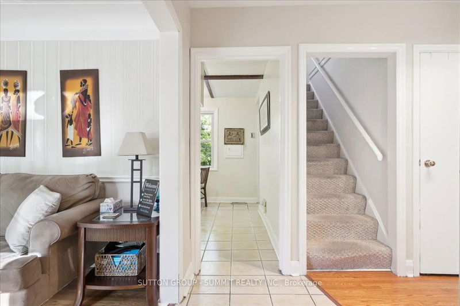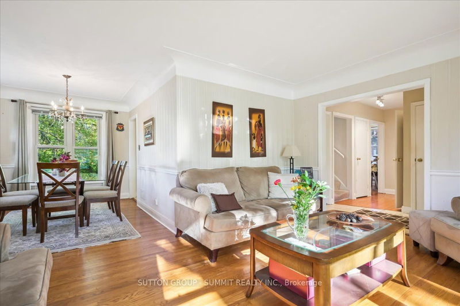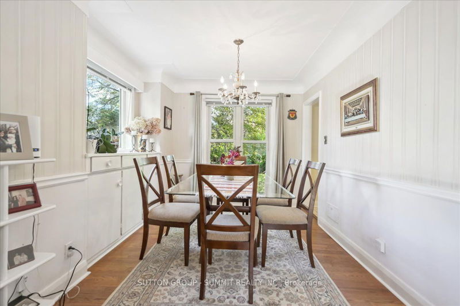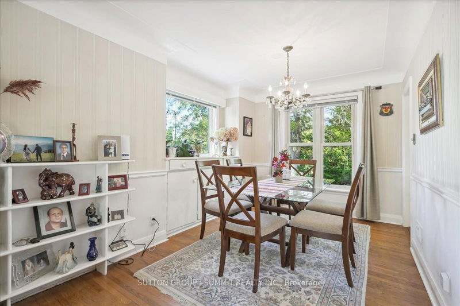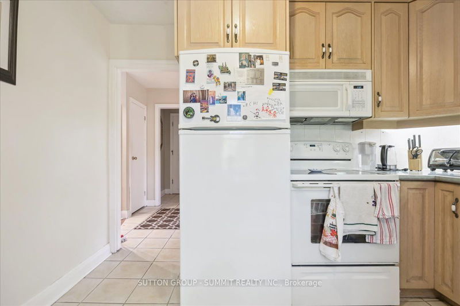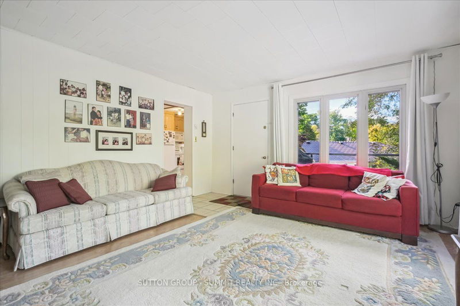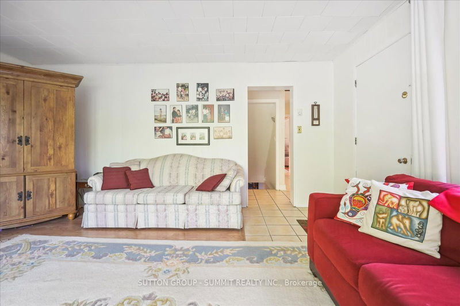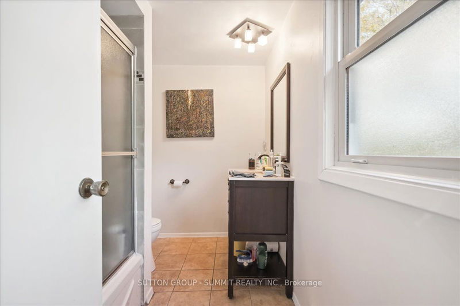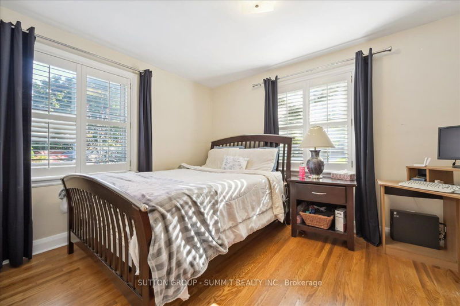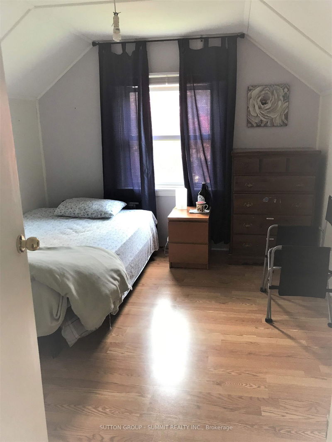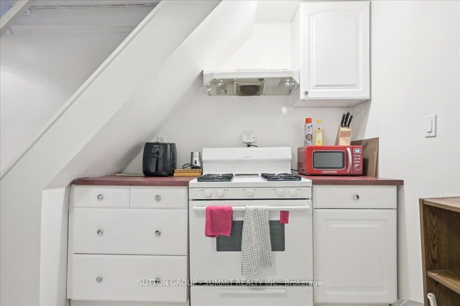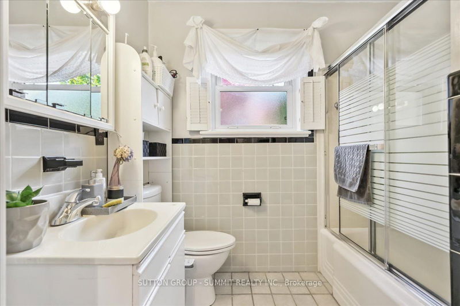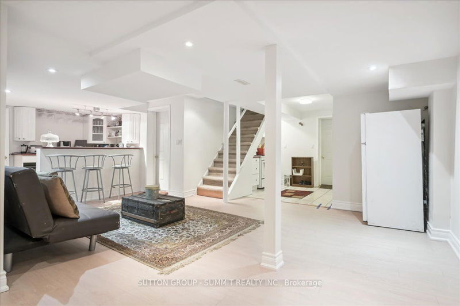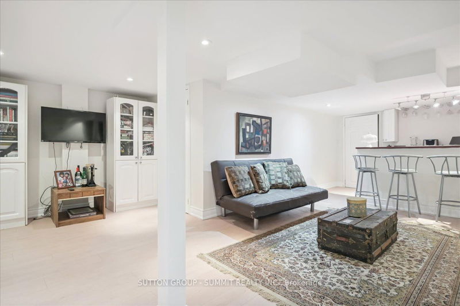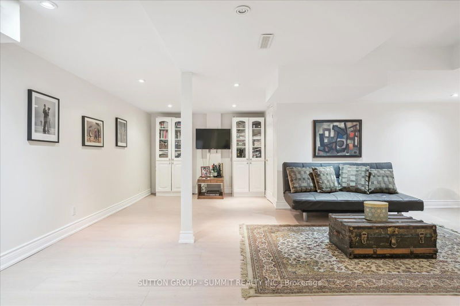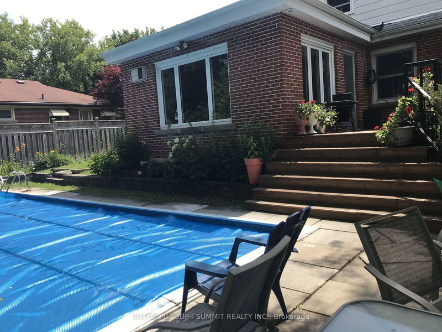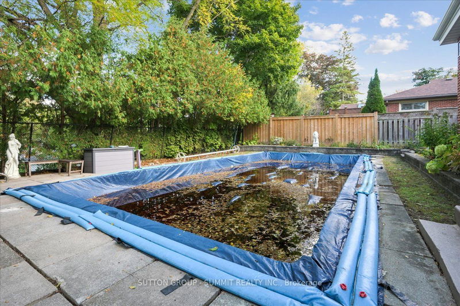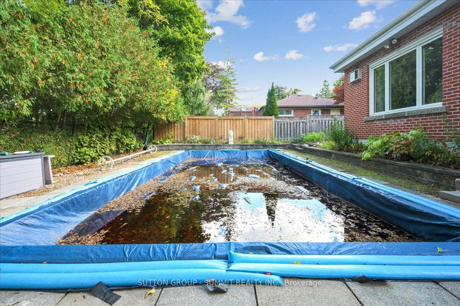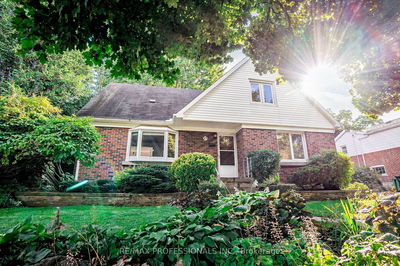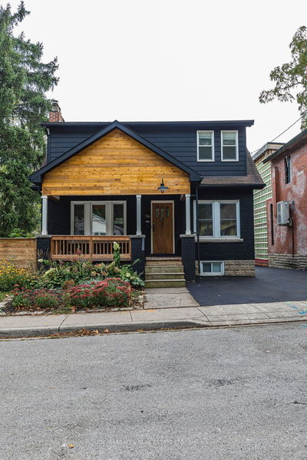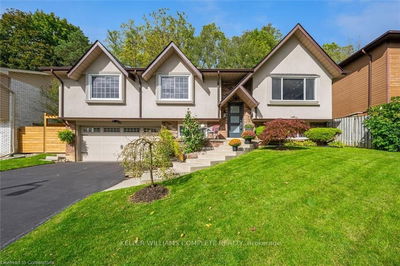Discover this beautifully maintained 4-bedroom residence, nestled in a highly sought-after and tranquil area of Dundas. This property boasts a private, fully fenced yard featuring an inviting inground pool, ideal for relaxation and entertaining. As you enter, youll be greeted by a sun-filled living room adorned with hardwood flooring and a large picture window that bathes the space in natural light. The spacious dining room is perfect for hosting large family gatherings. The well-appointed kitchen includes a breakfast area with a window that offers a picturesque view of the backyard. The additional family room is highlighted by a cozy gas fireplace and two expansive windows overlooking the pool, creating a warm and inviting atmosphere. The main level also features the primary bedroom along with an additional bedroom, providing convenient living options. On the upper level, you will find two more generously sized bedrooms and a well-appointed bathroom. The finished lower level showcases brand new laminate flooring, pot lights, a kitchen, a bar, and a bathroom, along with two separate entrances to the garage, making it an ideal setup for an in-law suite or additional living space. This exceptional home also offers the rare benefit of two separate garages, enhancing both convenience and storage options. Dont miss the opportunity to make this beautiful property your own!
Property Features
- Date Listed: Thursday, October 17, 2024
- City: Hamilton
- Neighborhood: Dundas
- Major Intersection: Governors Rd/Ogilvie St
- Full Address: 17 Tally Ho Drive, Hamilton, L9H 3M5, Ontario, Canada
- Living Room: Hardwood Floor, Combined W/Dining, Large Window
- Kitchen: Ceramic Floor, Backsplash, Breakfast Area
- Family Room: Laminate, Gas Fireplace, W/O To Deck
- Kitchen: Ceramic Floor, Open Concept
- Listing Brokerage: Sutton Group - Summit Realty Inc. - Disclaimer: The information contained in this listing has not been verified by Sutton Group - Summit Realty Inc. and should be verified by the buyer.


