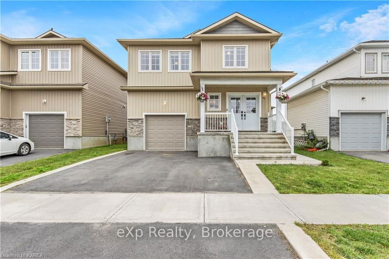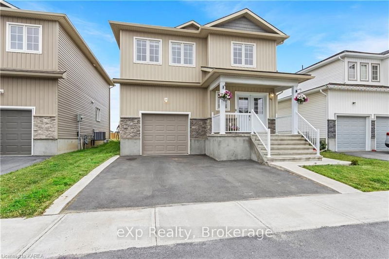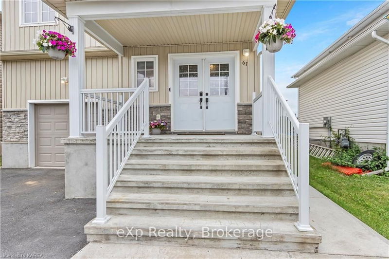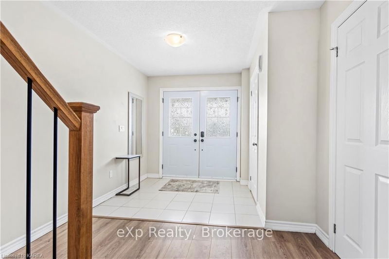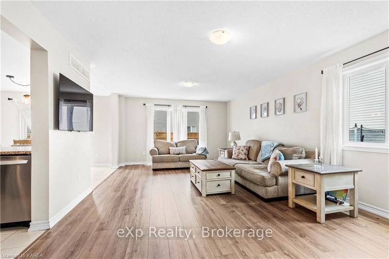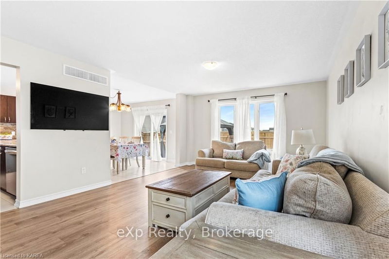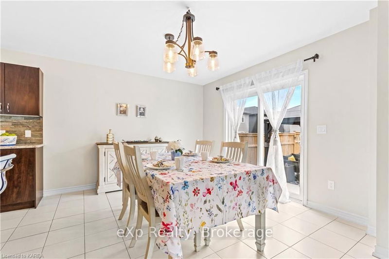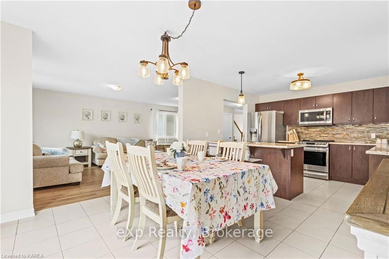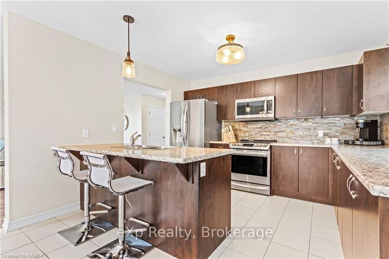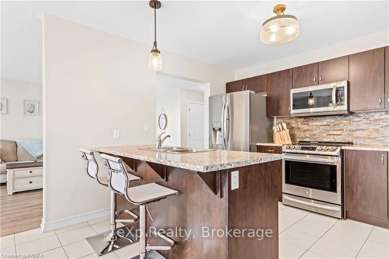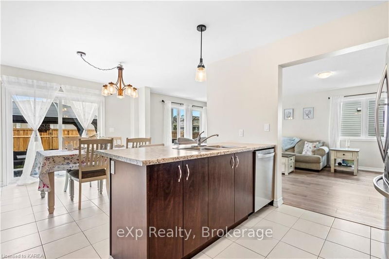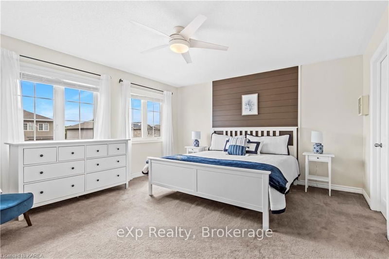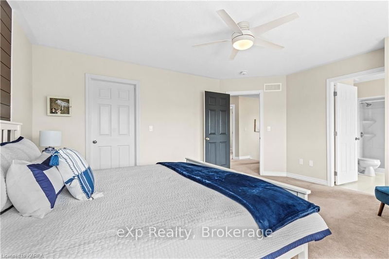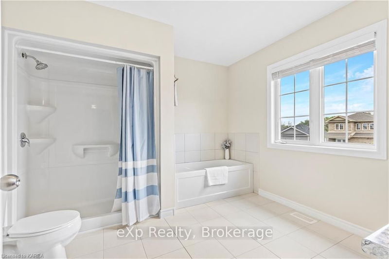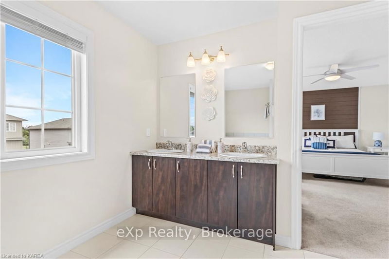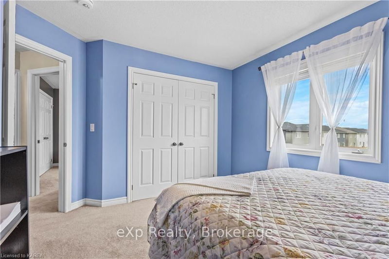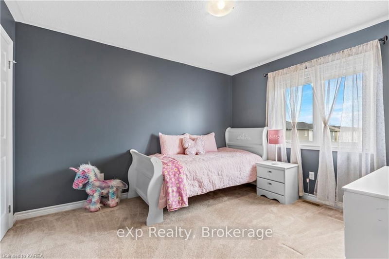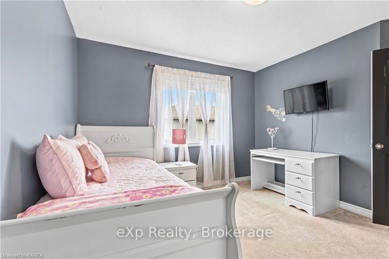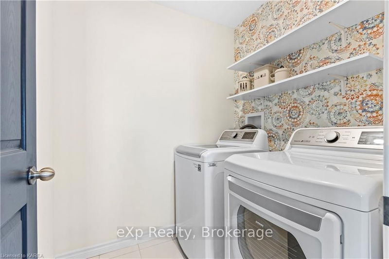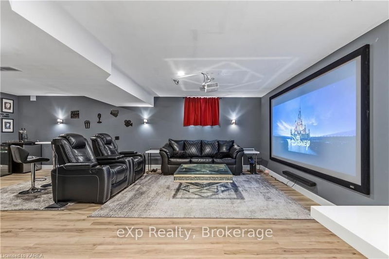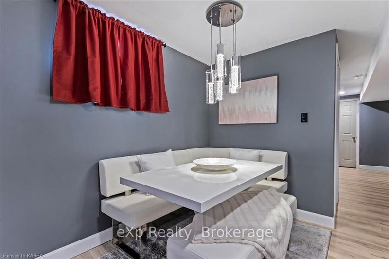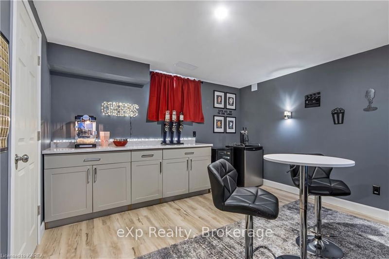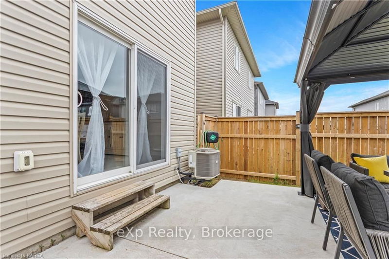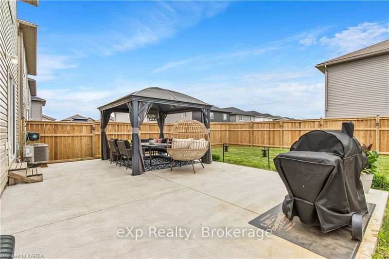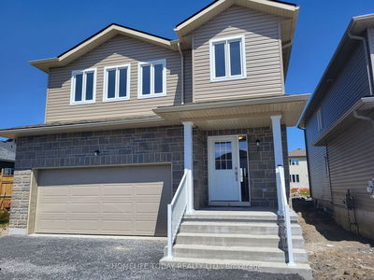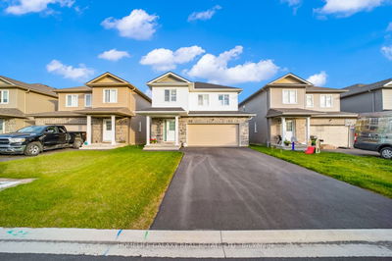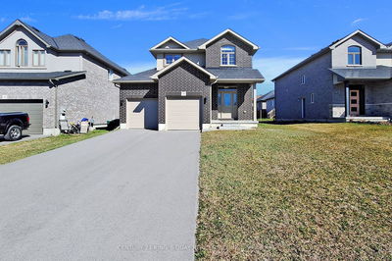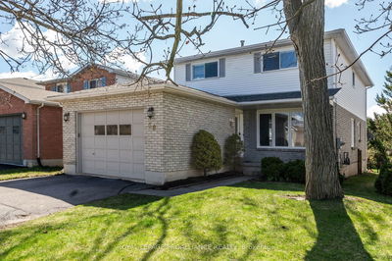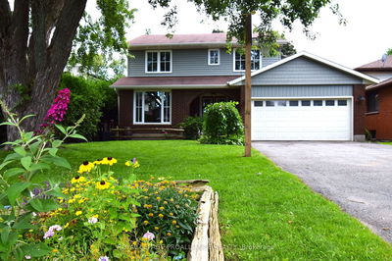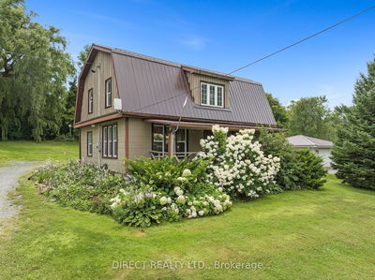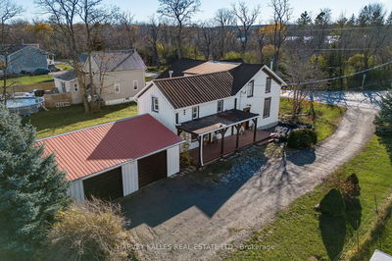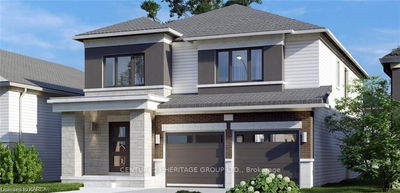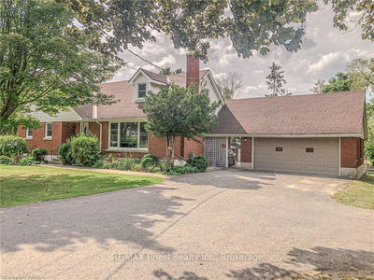Welcome to your dream family home in Millcreek. Fully finished, and ready for you. Discover the perfect blend of space, comfort & convenience in this large, 4-bedroom home, meticulously prepared for you to move in and start creating memories. This home is like new, yet it boasts the rare advantage of having all the essential new home extras already taken care of. Step inside to find an open layout designed with family living in mind. The generous living spaces invite you to relax and unwind, while the thoughtfully designed floor plan ensures everyone has room to spread out and enjoy. The heart of this home is the modern kitchen, equipped with all the amenities needed to prepare delicious meals and host memorable gatherings. Adjacent to the kitchen is a bright and inviting dining area, leading to the Great room. One of the standout features of this property is the fenced and finished yard, providing a secure and private outdoor space for children to play and pets to roam freely. The concrete pad is ready and waiting for your hot tub, setting the stage for relaxation and unwinding after a long day. The super fun media and games room downstairs is a true gem, offering a fantastic space for family movie nights, game sessions, and endless entertainment. This space is sure to become a favourite spot for both kids and adults alike. Location is key, Kids can easily walk to school or catch the bus. Welcome to the next chapter of your family's story - welcome home.
Property Features
- Date Listed: Wednesday, July 31, 2024
- Virtual Tour: View Virtual Tour for 67 BRENNAN CRESCENT
- City: Loyalist
- Neighborhood: Odessa
- Full Address: 67 BRENNAN CRESCENT, Loyalist, K0H 2H0, Ontario, Canada
- Kitchen: Main
- Living Room: Main
- Listing Brokerage: Exp Realty, Brokerage - Disclaimer: The information contained in this listing has not been verified by Exp Realty, Brokerage and should be verified by the buyer.

