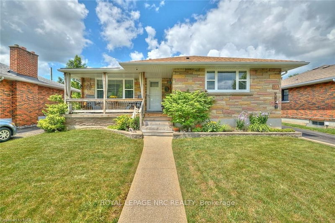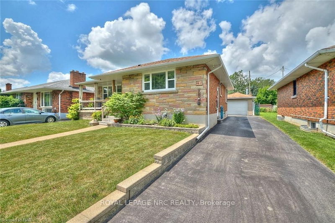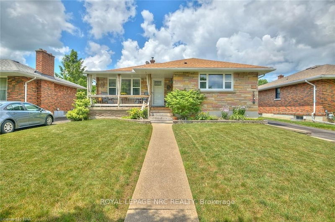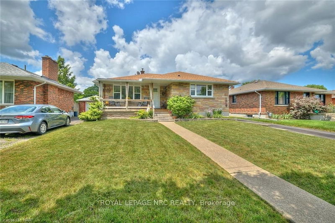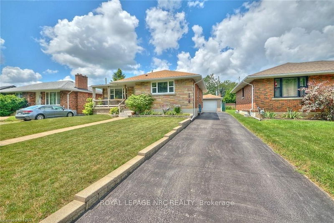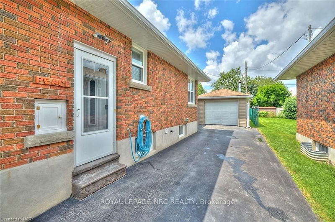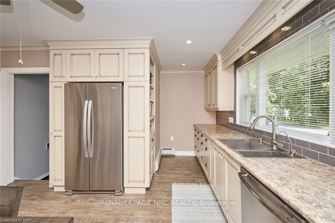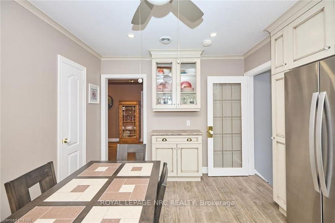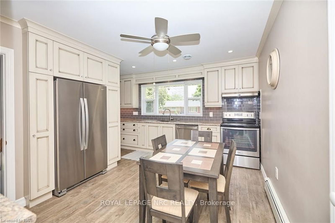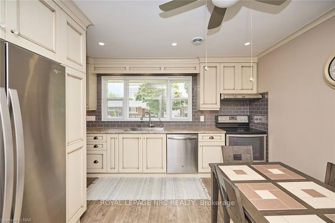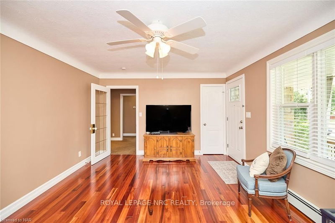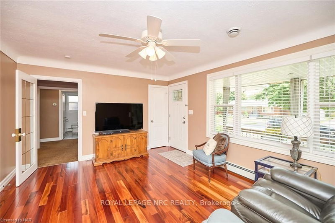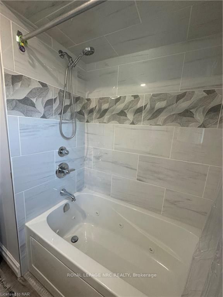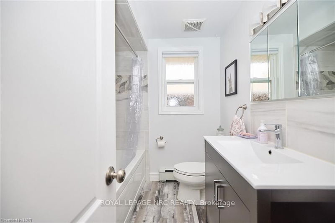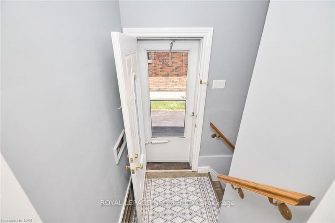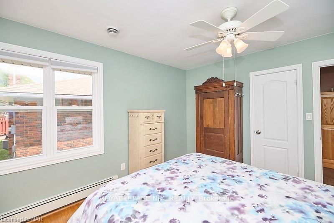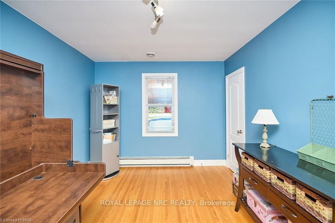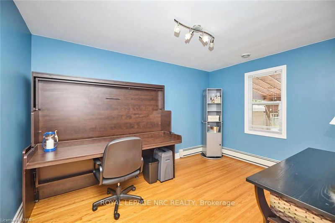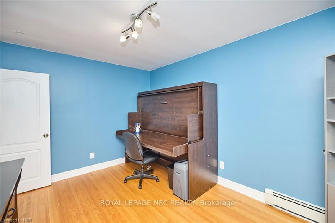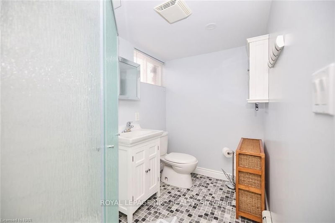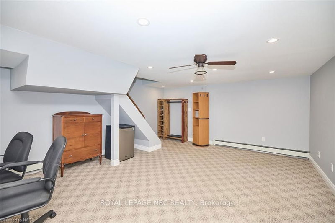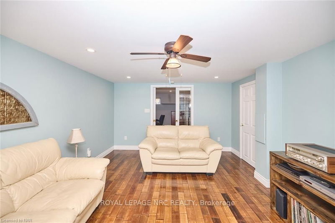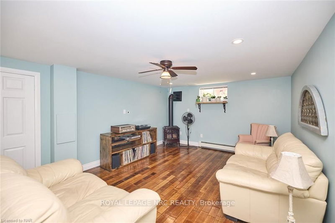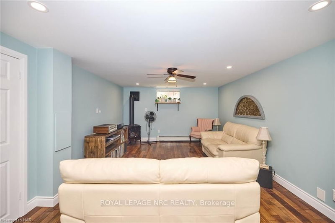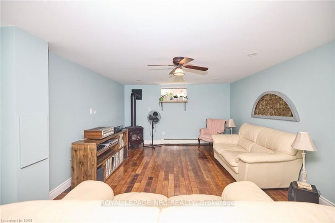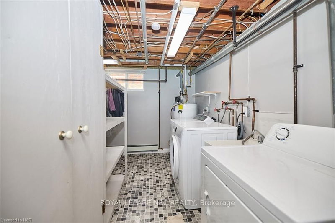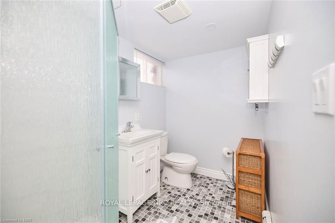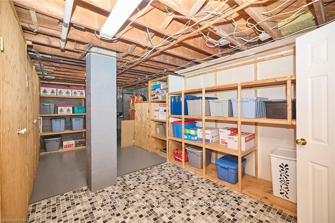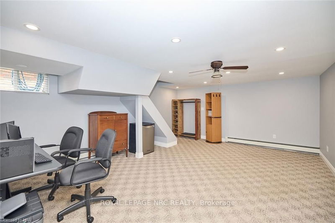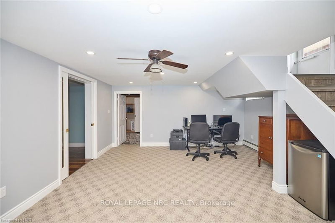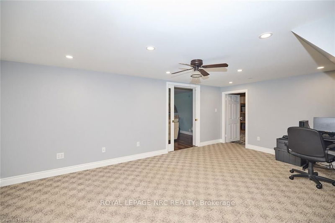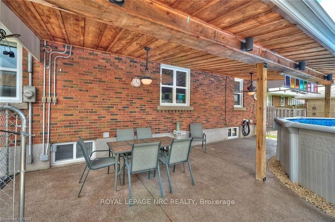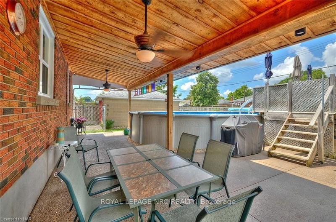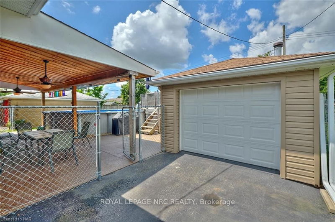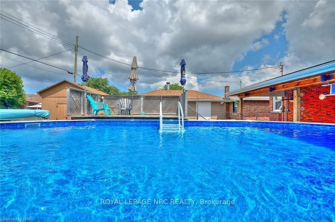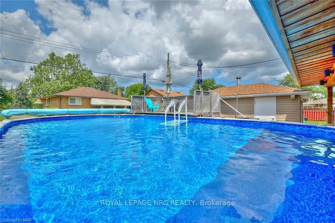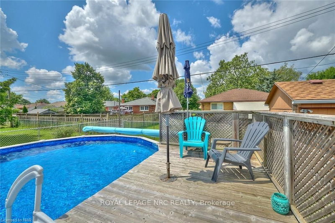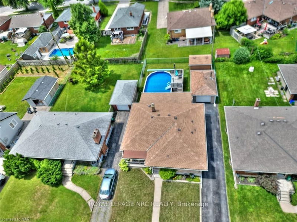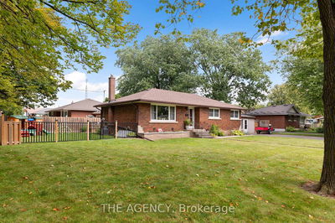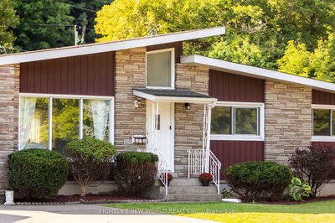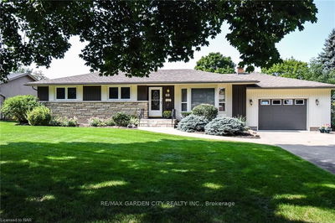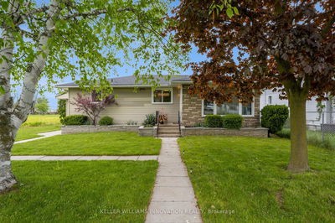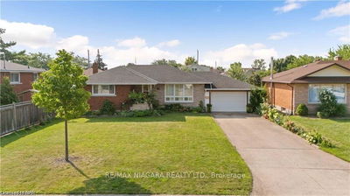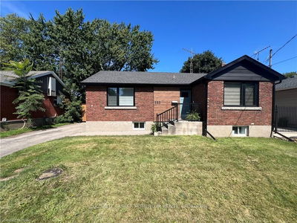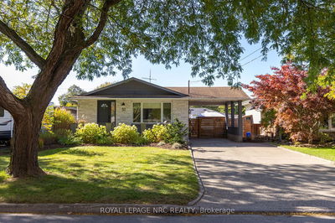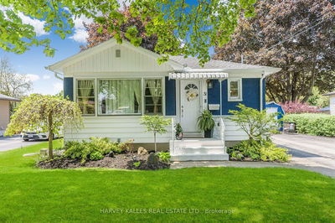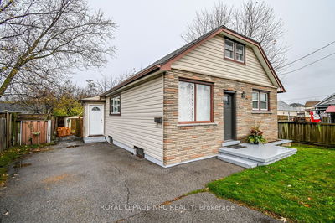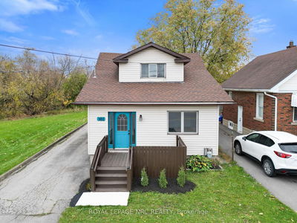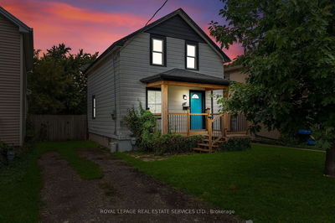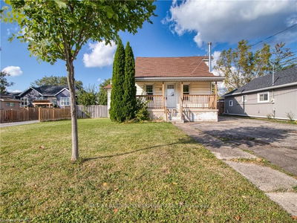Nothing to do in this completely upgraded 3 bedroom plus, 2 bath, bungalow in the heart of Thorold ON. It sits on a quiet tree lined street in a family friendly neighborhood, making this the perfect family home. Minutes to Brock U, Pen Centre, Schools and Parks makes this a very convenient location. Just a few of the upgrades include, Beautiful Millbrook kitchen 2018, Natural gas fired, high efficiency, boiler 2022, AC 2023, roof 2021, newer windows, and central vacuum, plus many more including a sparkling 18x33 above ground pool with newer liner 2021, pool pump 2023 and new solar blanket 2024. Fully finished basement has a large family room with beautiful bamboo flooring with gas heating stove, large office, and rough in for additional kitchen, making it easily converted to an in-law suite. Tons of storage, large laundry room and bathroom complete the lower level re-model. Newer single car garage and backyard shed give you plenty of room for storage. The workmanship throughout the home has been done to the to the most exacting standards and is obvious upon entering. Truly a find!
Property Features
- Date Listed: Friday, July 12, 2024
- City: Thorold
- Neighborhood: 557 - Thorold Downtown
- Major Intersection: ST.David's RD to Parkdale
- Full Address: 41 PARKDALE Drive, Thorold, L2V 2N5, Ontario, Canada
- Living Room: Main
- Family Room: Bsmt
- Listing Brokerage: Royal Lepage Nrc Realty - Disclaimer: The information contained in this listing has not been verified by Royal Lepage Nrc Realty and should be verified by the buyer.

