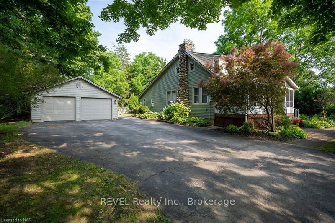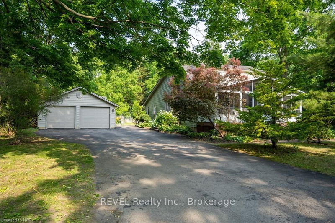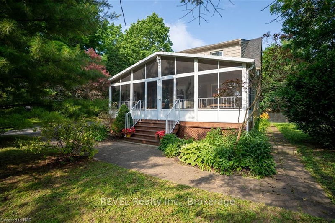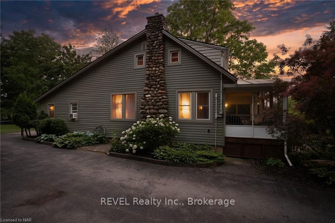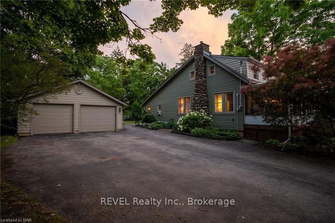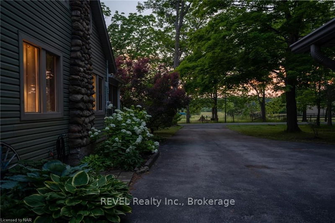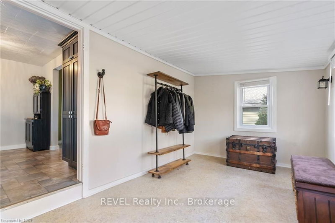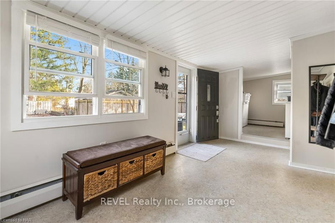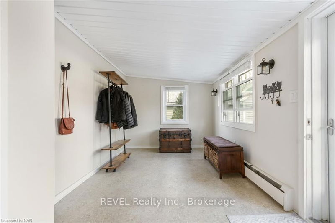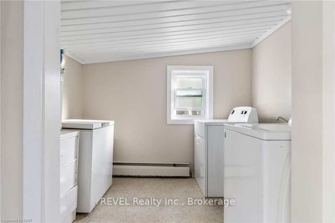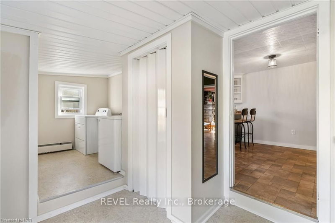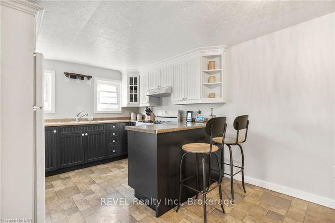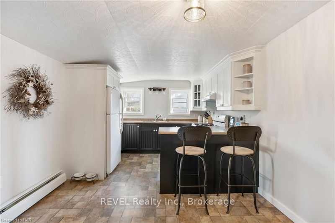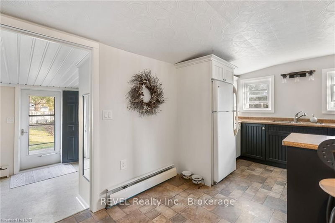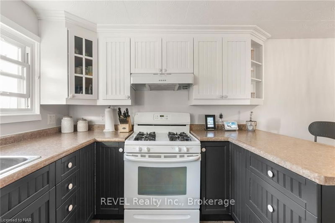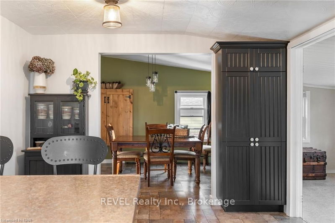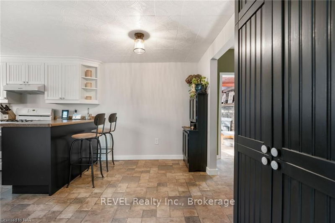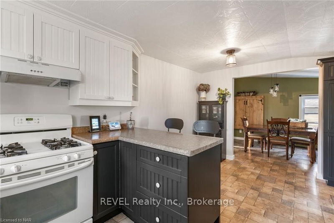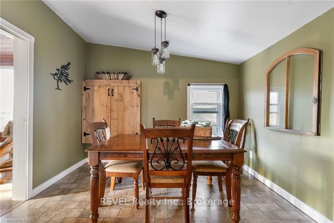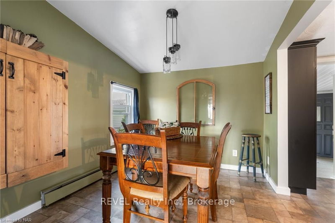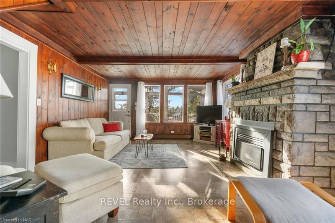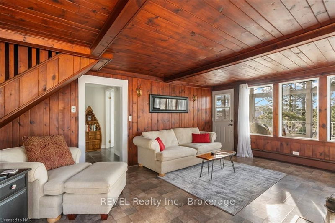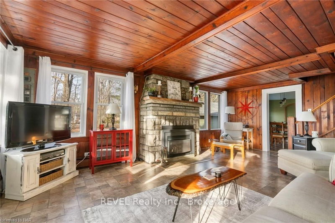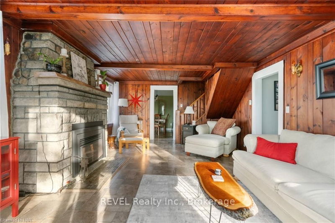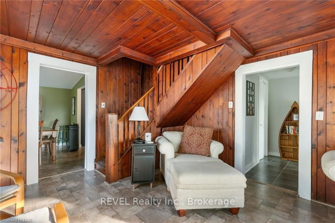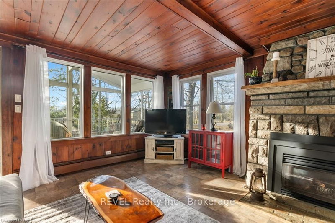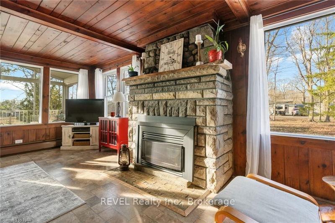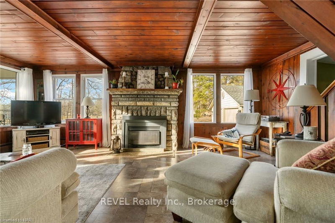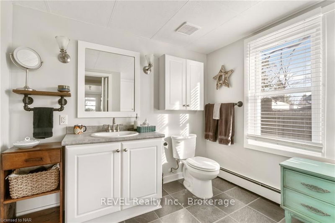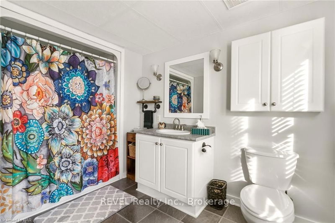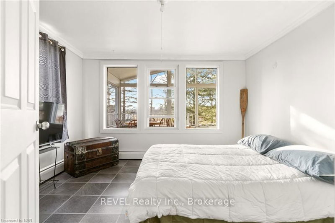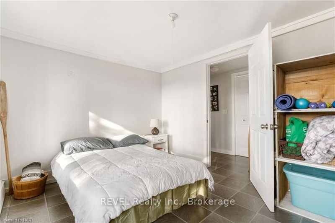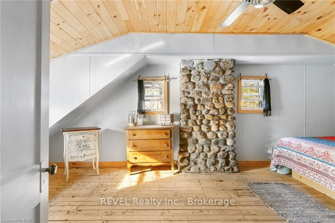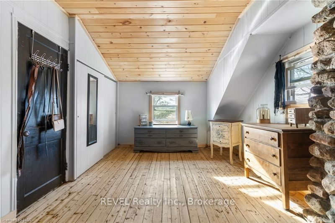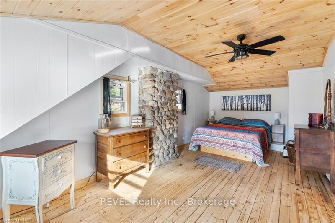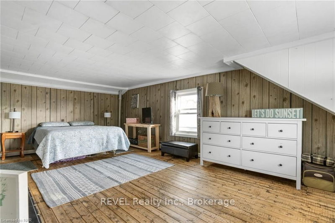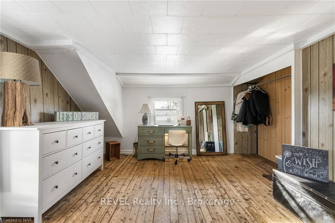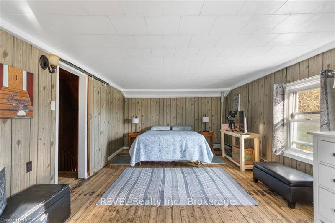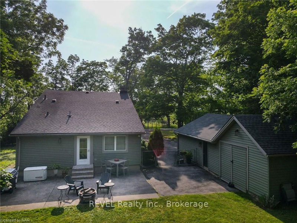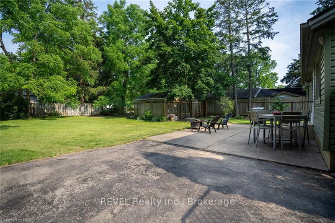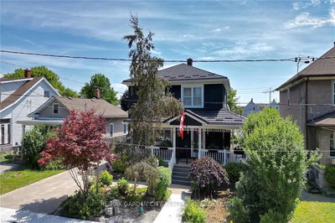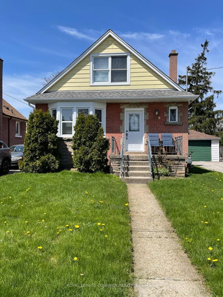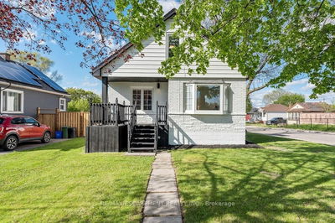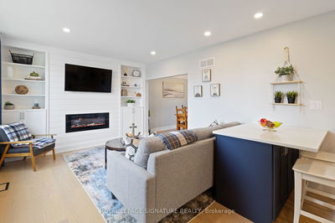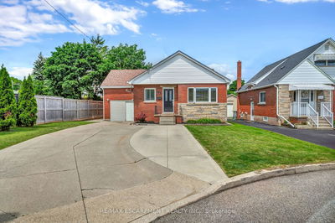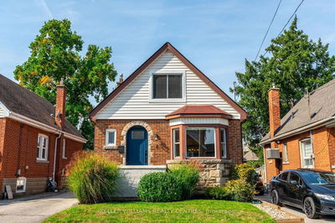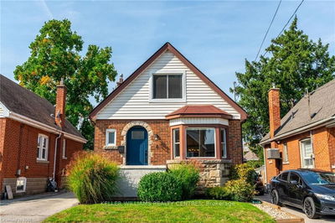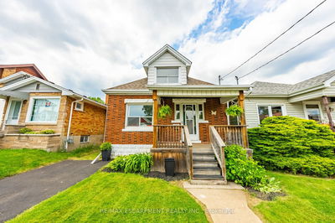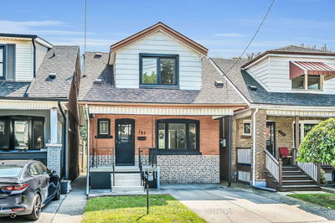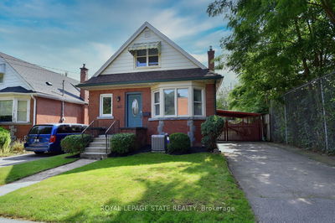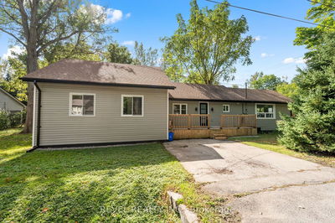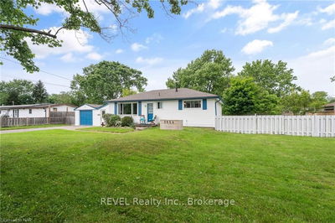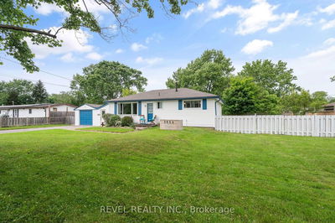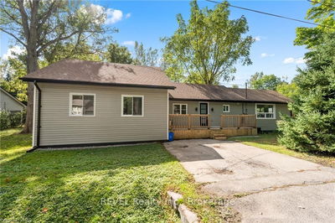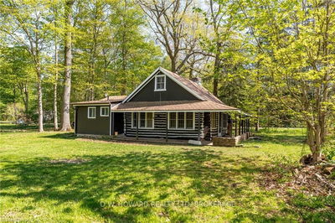Introducing 768 Bernard Avenue, a home with so much character AND so many great amenities. On the main level you'll find an open concept kitchen/ dining area, spacious mudroom, laundry room, one bedroom and a 4-piece bathroom. The living room offers large windows, gas fireplace with gorgeous stone mantel, lots of natural wood and entrance to the show stopper- the 26' x 8' enclosed front porch. This is the best seat in the house to watch the sunset or to enjoy your morning coffee. A charming wood staircase leads you to the upper level where you'll find two, 21' long bedrooms with large closets. The one bedroom features the continued stone chimney and vaulted ceilings (2019). Outside you feel like you're up north but you're only 3kms from downtown Ridgeway, 2km to the beach and 6kms to boat launch! There's a detached double car garage and separate workshop off the back- perfect for the boat, ATV's, and of course the hobbyist. This corner lot is over 1/2 an acre with a small personal "forest" and large, fully fenced in L-shaped portion. Recent updates include: updated siding and doors, garage roof (2014), house roof (2015), breaker panel (2016), crawl space insulated (2018), Generac generator (2016), Navien on-demand hot water (2016) and heating system (2017), a gas fireplace insert (2018), septic risers and electric post (2019), chimney flashing (2019) and some windows have been updated. Homes like this just don't come up that often- you need to see it for yourself!
Property Features
- Date Listed: Tuesday, September 03, 2024
- City: Fort Erie
- Neighborhood: 335 - Ridgeway
- Major Intersection: Take highway 3 and turn onto Bernard Avenue
- Full Address: 768 BERNARD Avenue, Fort Erie, L0S 1N0, Ontario, Canada
- Living Room: Fireplace
- Kitchen: Main
- Listing Brokerage: Revel Realty Inc., Brokerage - Disclaimer: The information contained in this listing has not been verified by Revel Realty Inc., Brokerage and should be verified by the buyer.

