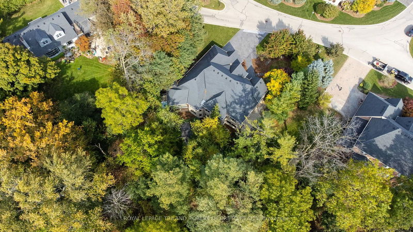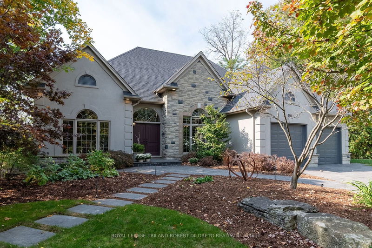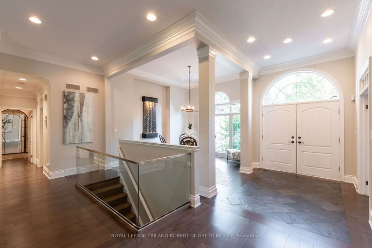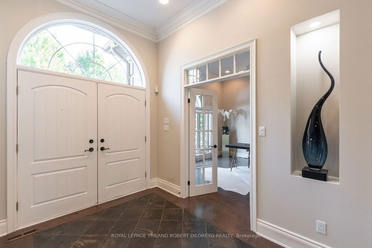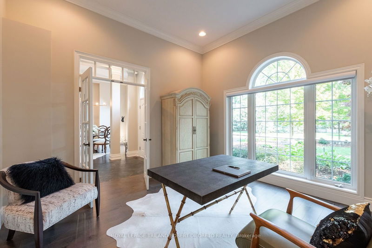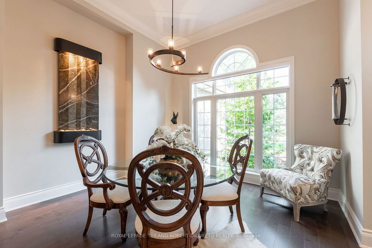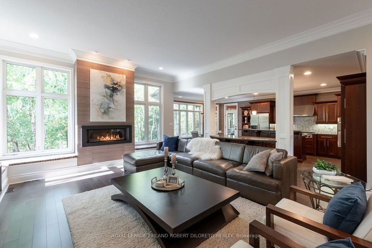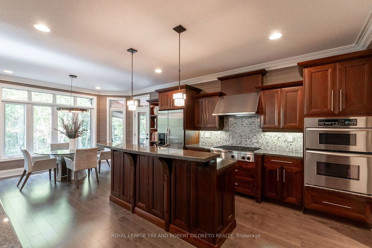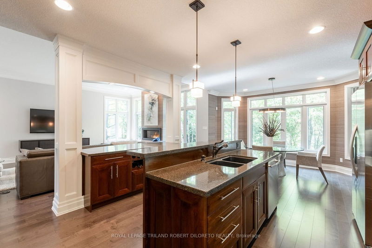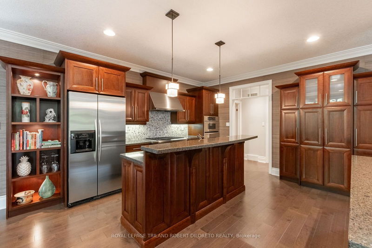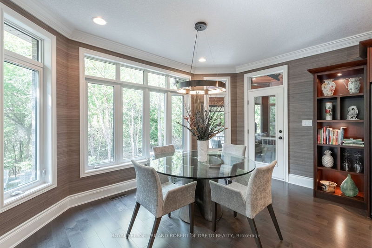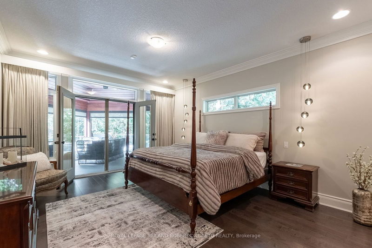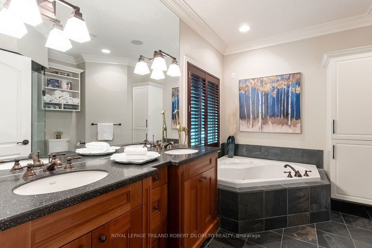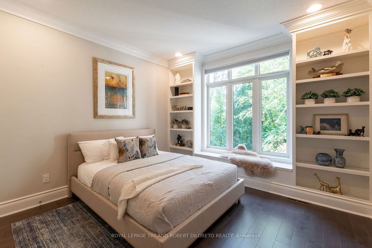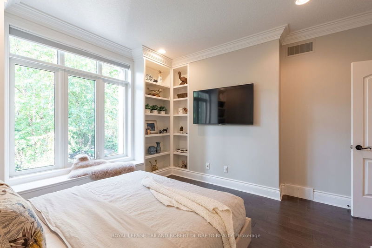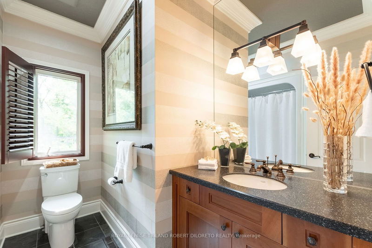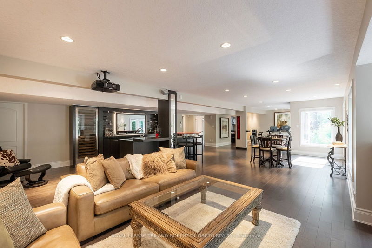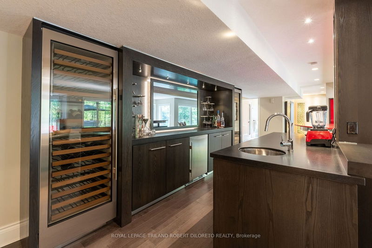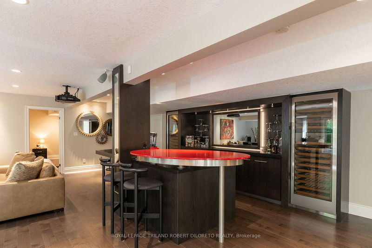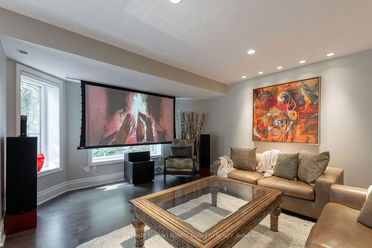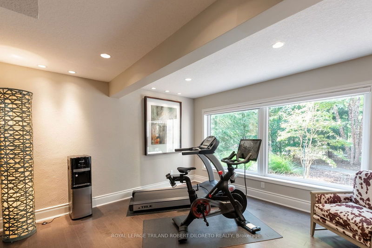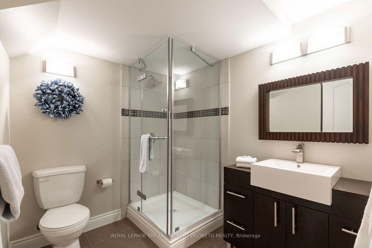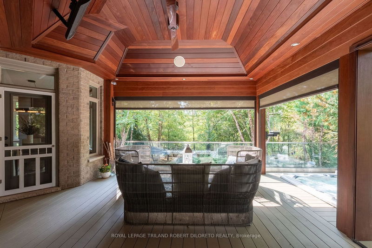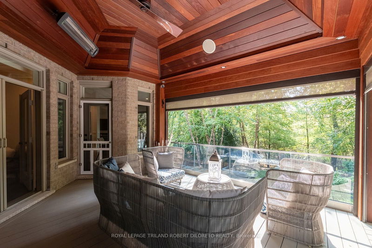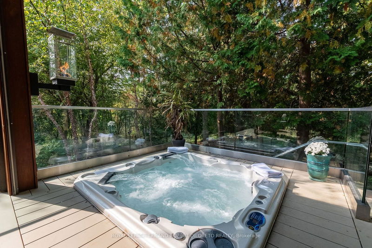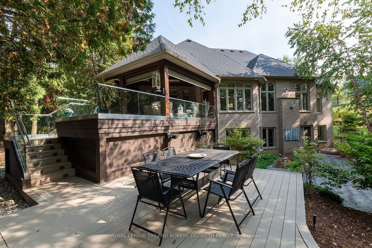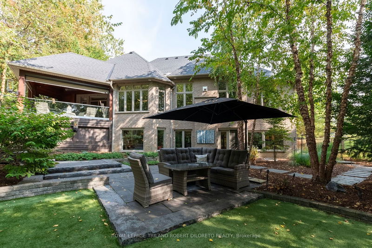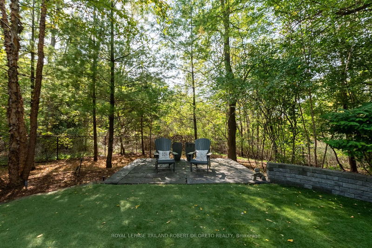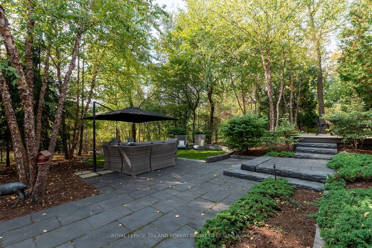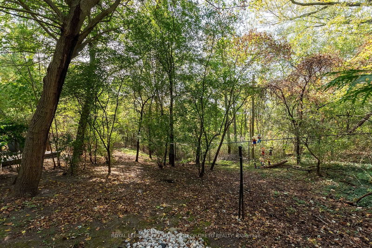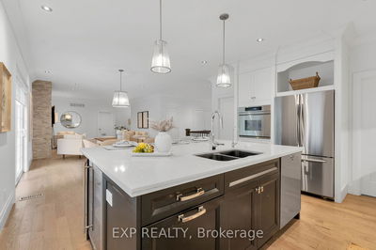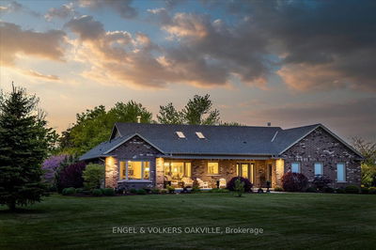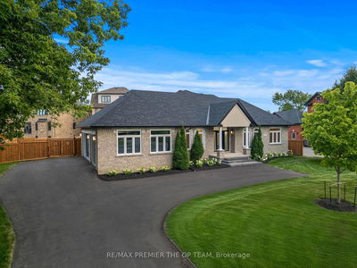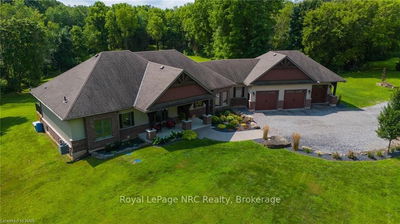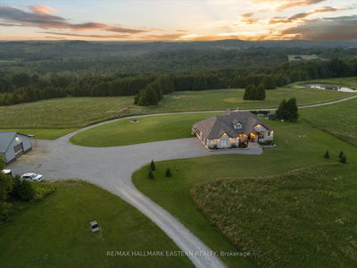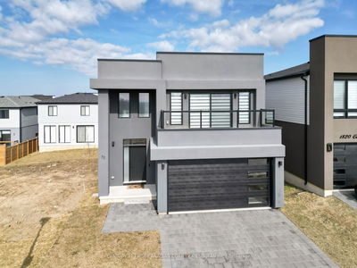Exquisite Elegance, Space and premium location of "Woodland Hill"-- a private vacant land condo complex of only 15 estate residences in beautiful Uplands community of North London! Properties in this exclusive area rarely come up for sale & this outstanding 3+1 bedroom, 4 bath one floor home with finished walkout lower level to magnificent treed privacy must be seen in person to fully appreciate. Impeccably maintained and styled throughout with extensive list of quality luxury features. Nothing to do but move in and enjoy! Fine features: attractive curb appeal with multi car drive; natural light filled open concept main living areas; neutral decor, oversized windows, high ceilings with thick crown moulding throughout main + carpet free throughout; living room with elegant modern gas fireplace opens to both formal dining room & gorgeous custom kitchen w/2 islands, granite counters, ample cabinets, quality stainless steel appliances incl. gas range, wall oven & microwave, dishwasher; bayed breakfast area w/walkout to stunning heated covered deck with hot tub surrounded by 4 impressive gas lamps + awesome views & privacy; 3 large bedrooms boast luxurious primary w/5pc ensuite & walkout to deck, 2 additional bedrooms (one currently used as main floor office); 4pc guest bath; main floor laundry w/washer & dryer; absolutely stunning magazine quality lower level is ideal for entertaining with amazing wet bar area featuring 2 tall wine fridges + under counter fridge all open to huge recreation & media room; 4th bedroom boasts its own 3pc ensuite + additional 4pc guest bath; exercise area overlooks picturesque rear yard; the treed & partially fenced rear yard boasts stone patio, inground sprinklers & privacy galore; additional highlights: central vac, alarm, hot water heater (owned). Near nature trails, parks, shopping, restaurants + short drive to University Hospital and Western University. 27 Northcrest Drive is an address of distinction and can now be yours!
Property Features
- Date Listed: Friday, October 18, 2024
- Virtual Tour: View Virtual Tour for 1-27 Northcrest Drive
- City: London
- Neighborhood: North B
- Full Address: 1-27 Northcrest Drive, London, N5X 4P4, Ontario, Canada
- Living Room: Fireplace, Hardwood Floor, Crown Moulding
- Kitchen: B/I Appliances, Hardwood Floor
- Listing Brokerage: Royal Lepage Triland Robert Diloreto Realty - Disclaimer: The information contained in this listing has not been verified by Royal Lepage Triland Robert Diloreto Realty and should be verified by the buyer.


