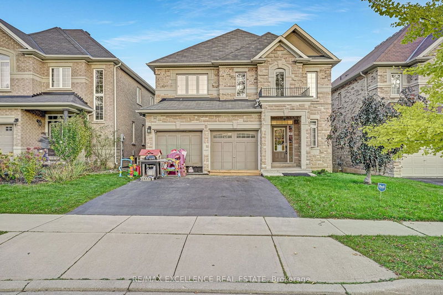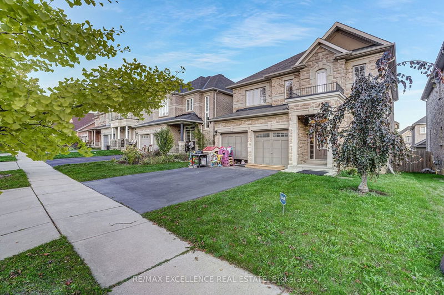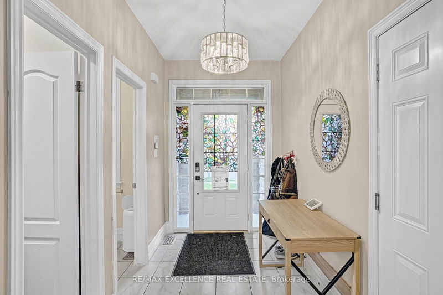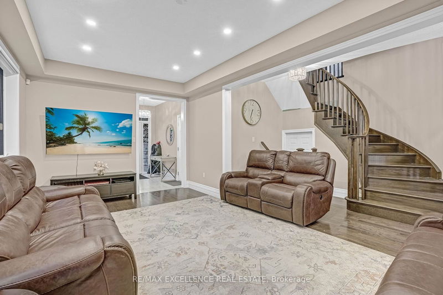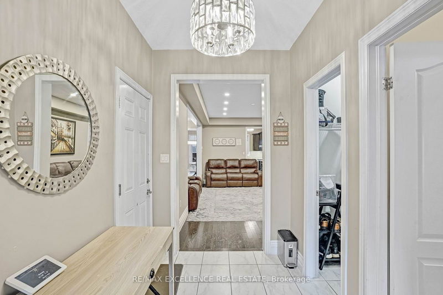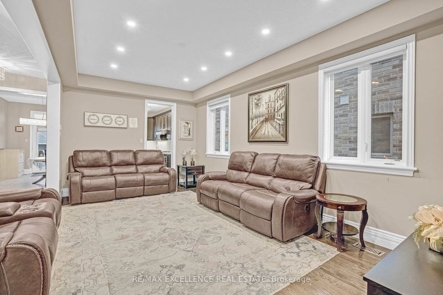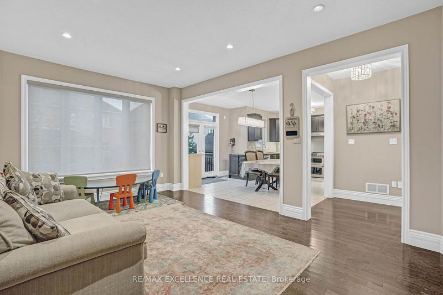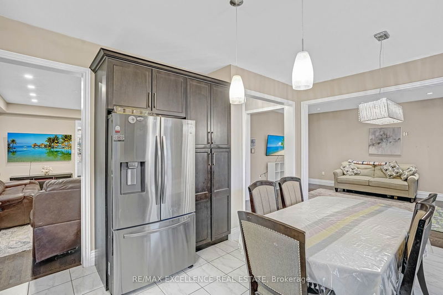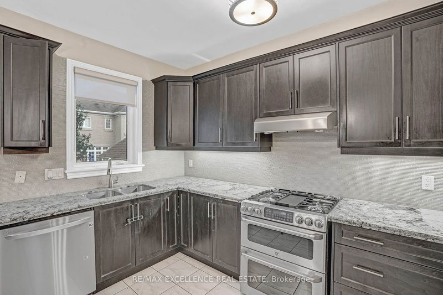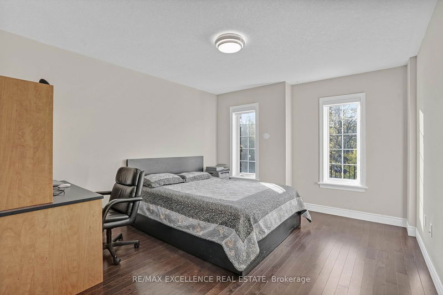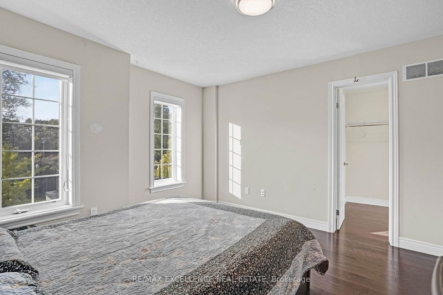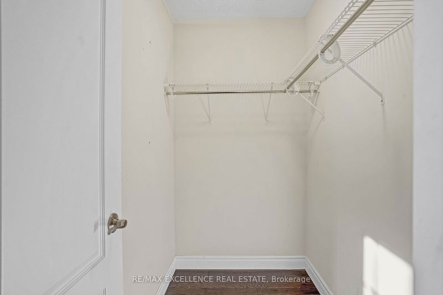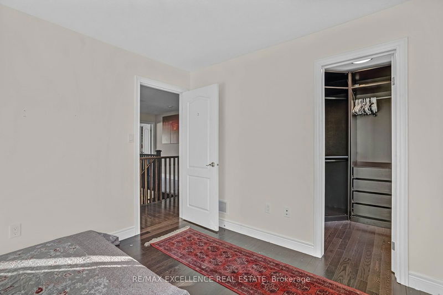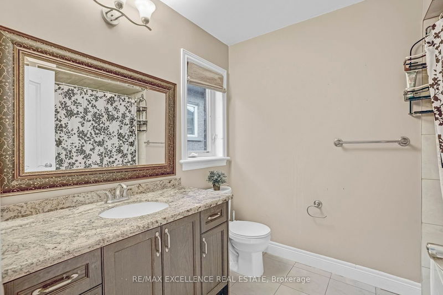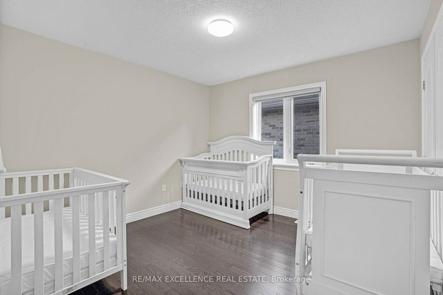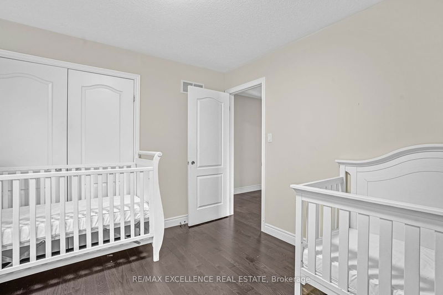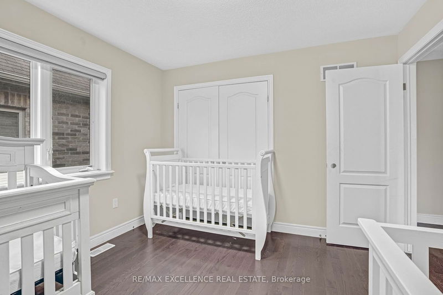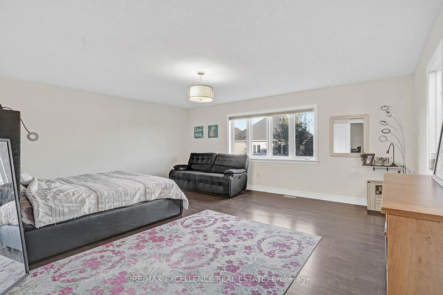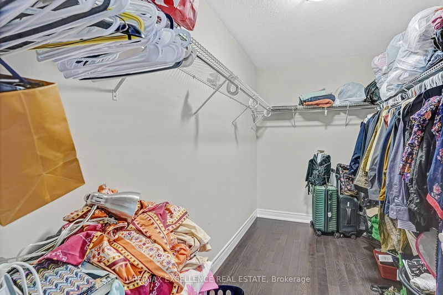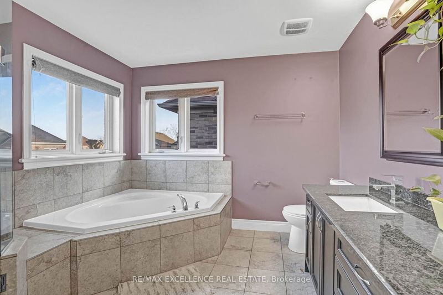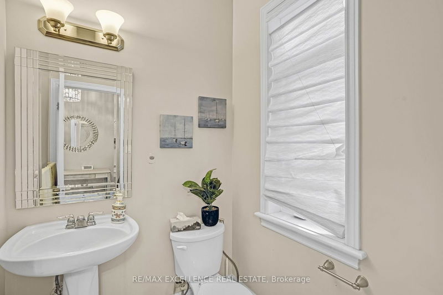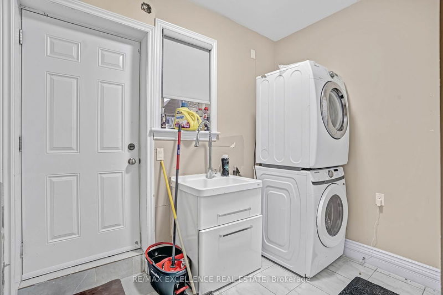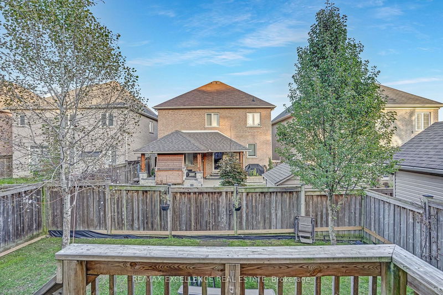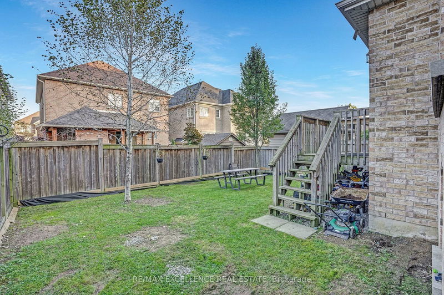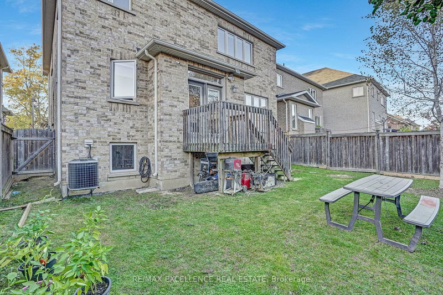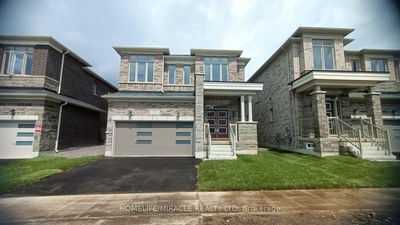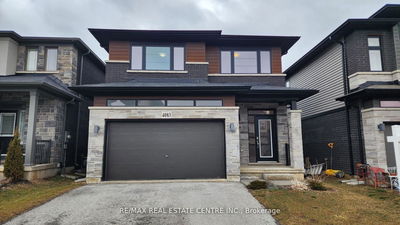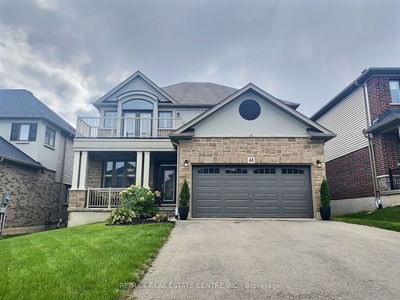Price to Lease! Stunning 2,500+ sq. ft. home with 4 bedrooms and 3 bathrooms on an exclusive lot facing walking trail. This luxurious residence features a fantastic layout with a separate great room, large living and dining areas with a cozy fireplace, and a gorgeous kitchen with granite countertops, backsplash, and a spacious breakfast area. The master suite includes a 5-piece ensuite and a walk-in closet. Additional highlights include a double door entry. Only upper portion for lease, Basement is not included.
Property Features
- Date Listed: Monday, October 21, 2024
- City: Hamilton
- Neighborhood: Sheldon
- Major Intersection: Haelton To Alessio To Shade Forest
- Full Address: 51 Shade Forest Trail, Hamilton, L9B 0E5, Ontario, Canada
- Kitchen: Granite Counter, Stainless Steel Appl, Glass Doors
- Living Room: Hardwood Floor, Large Window, Pot Lights
- Listing Brokerage: Re/Max Excellence Real Estate - Disclaimer: The information contained in this listing has not been verified by Re/Max Excellence Real Estate and should be verified by the buyer.

