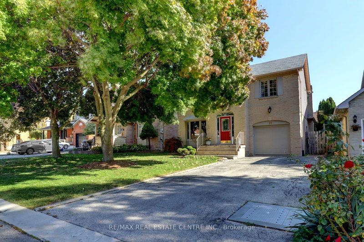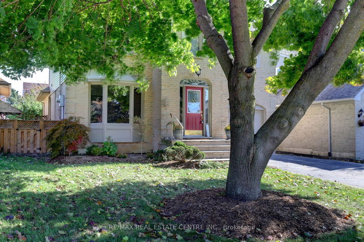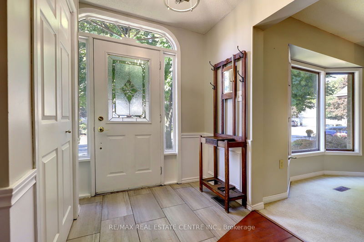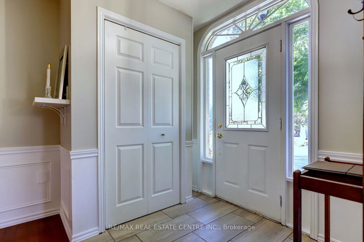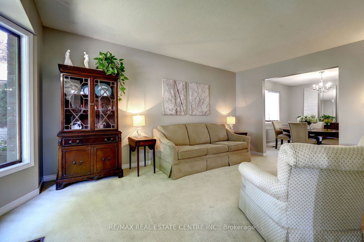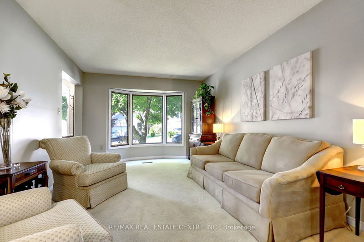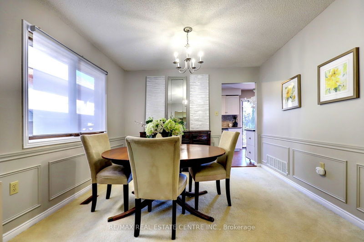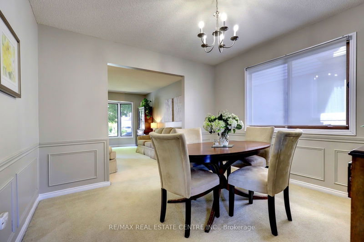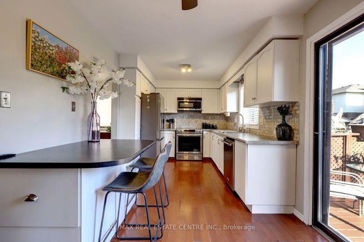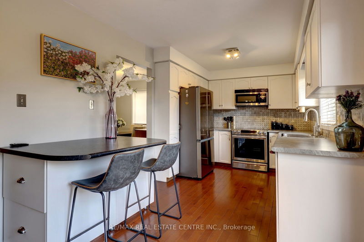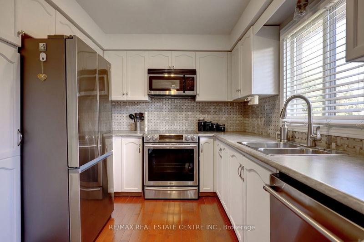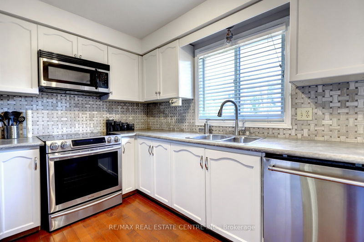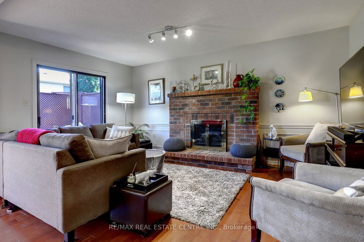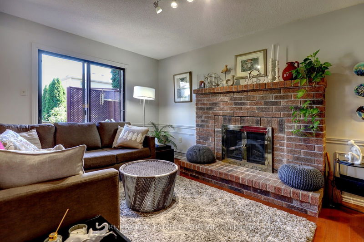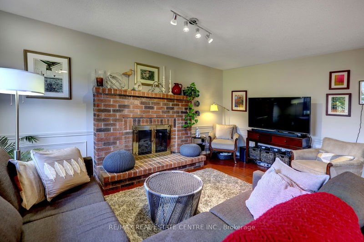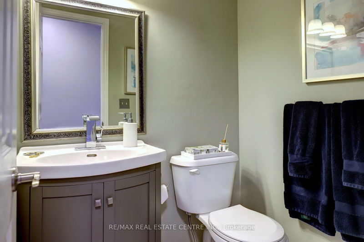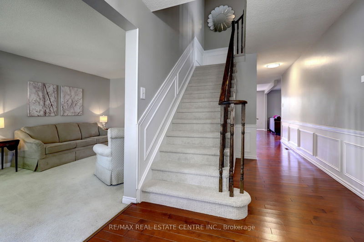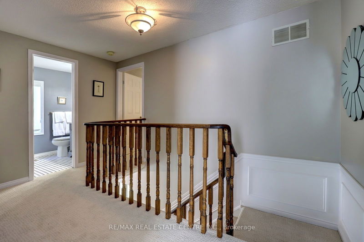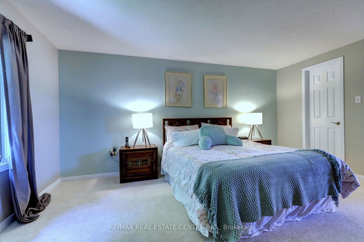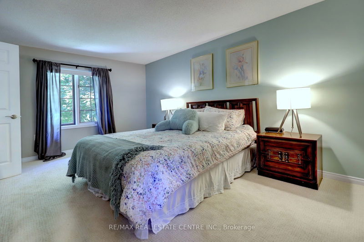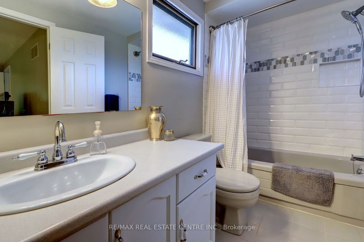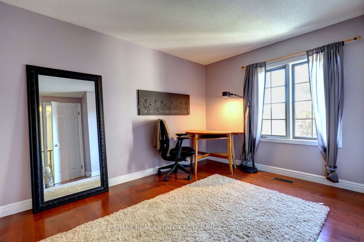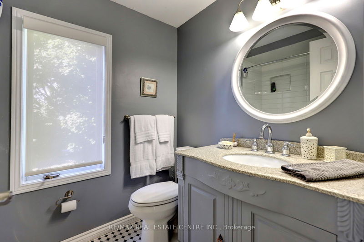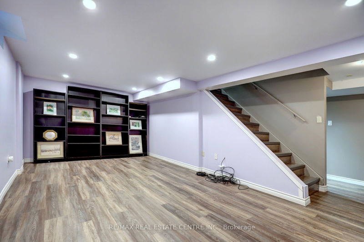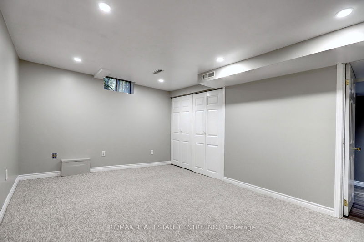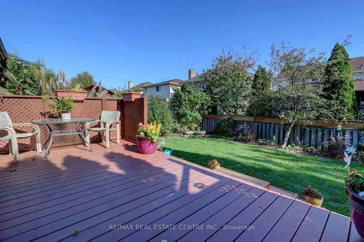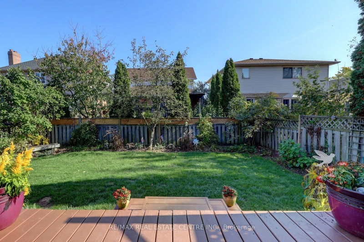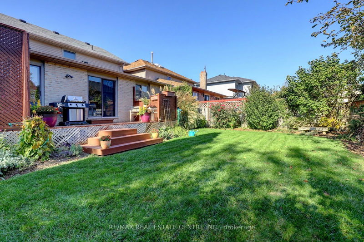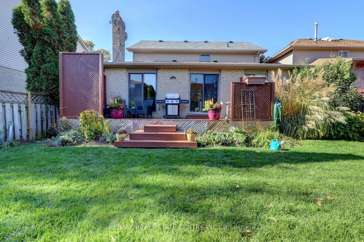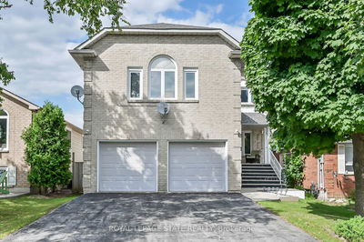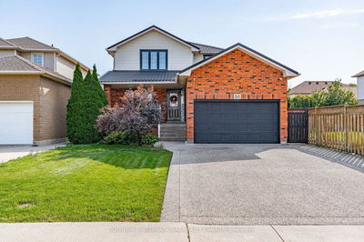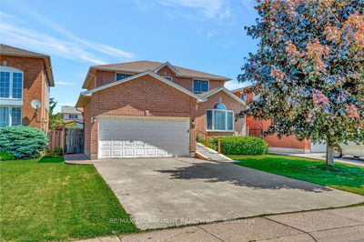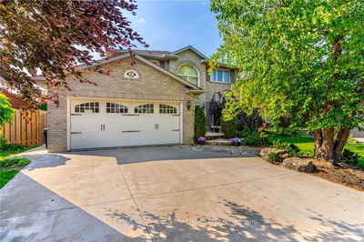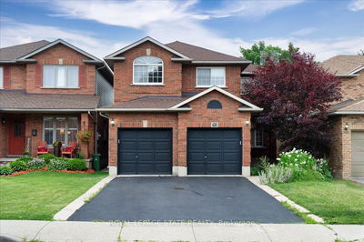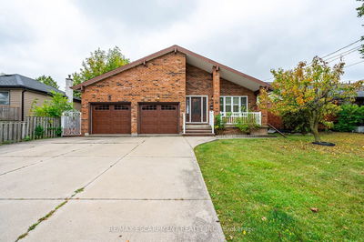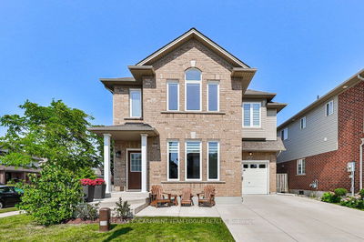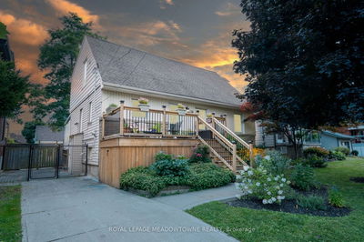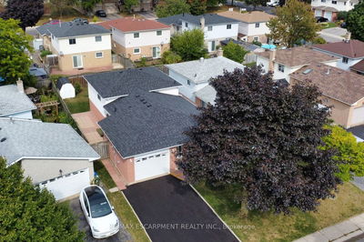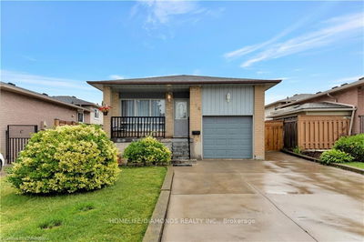Prime location on a quiet court in a highly desirable East Mountain Neighborhood. Conveniently Close to Parks, Schools, Shops, Transit Etc. & Easy Access to Hwys for Commuting. Impeccably Maintained & Updated Family Home. Freshly Painted Throughout in Lovely Neutral Tones. Updated Roof (2 years), Furnace/CAC, Newer SS Appliances & Brand-New Berber on Stairs/Upper Hall. This Inviting Home Offers a Spacious Living Rm W Plush Broadloom & A Large Picture Window Flooding the Space with Light, Adjoining Dining Rm W Wainscotting is Perfect for All the Family Gatherings. The Bright & Cheery Kitchen Provides Lots of Cabinets/Counter Space, WO to Deck/Privacy Lattice & A Lovely Back Yard. Just Off the Kitchen Is a Convenient Laundry Rm and a Cozy Family Rm Featuring a Fireplace & Hardwood Floors. Completing The Main Level Is a Charming 2pc Powder Room. Upper Floor Has Spacious Primary Suite W Updated 4pc Ensuite Bath & WI Closet. A Stunning Renovated Bathroom is Shared with the 2 Additional Bdrms. For Extra Living Space a Completely Finished Basement Features Additional Bdrm W Large Closet, Huge Rec Rm W Pot Lights & Large Utility Rm W Lots of Storage Space & Closets Complete the Basement Level. Mint Condition Home, Nothing to Do but Move-In & Enjoy!
Property Features
- Date Listed: Tuesday, October 22, 2024
- Virtual Tour: View Virtual Tour for 19 POMPANO Court
- City: Hamilton
- Neighborhood: Templemead
- Major Intersection: Upper Gage and Rymal Road
- Full Address: 19 POMPANO Court, Hamilton, L8W 3H2, Ontario, Canada
- Living Room: Broadloom, Large Window, O/Looks Dining
- Kitchen: Hardwood Floor, Ceramic Back Splash, B/I Dishwasher
- Family Room: Hardwood Floor, Fireplace, W/O To Deck
- Listing Brokerage: Re/Max Real Estate Centre Inc. - Disclaimer: The information contained in this listing has not been verified by Re/Max Real Estate Centre Inc. and should be verified by the buyer.

