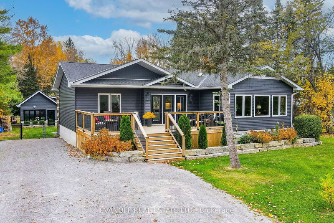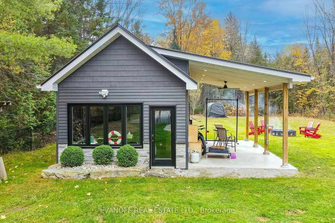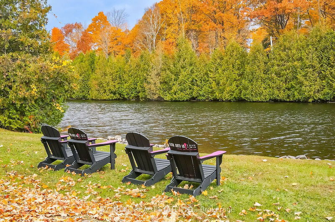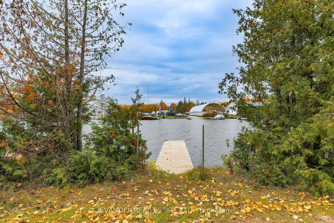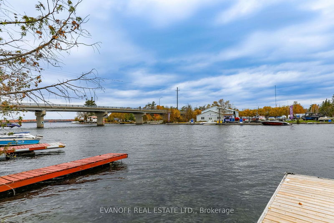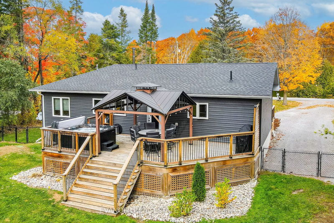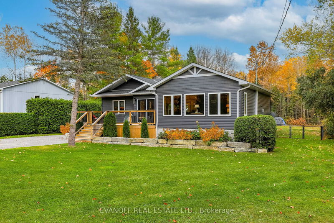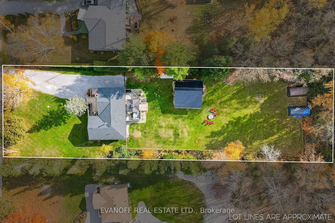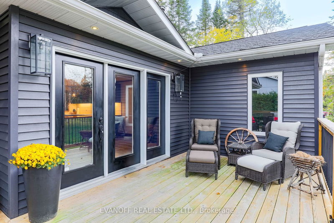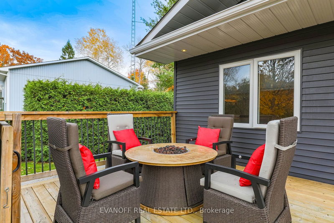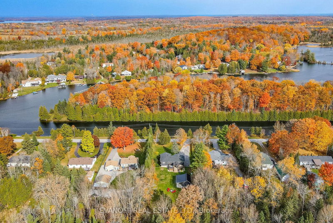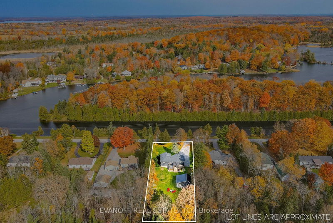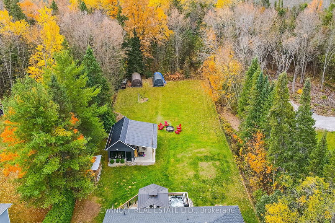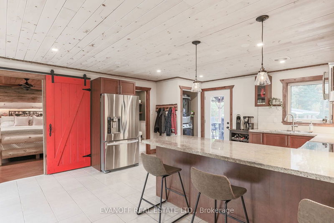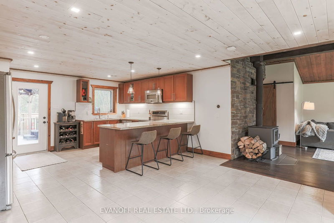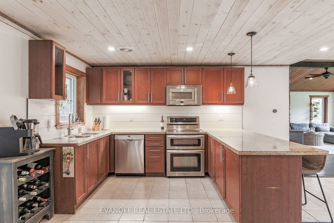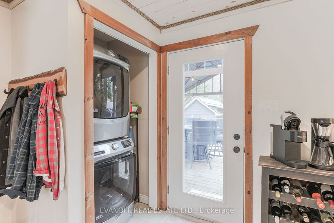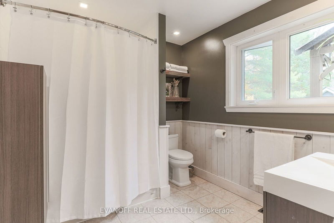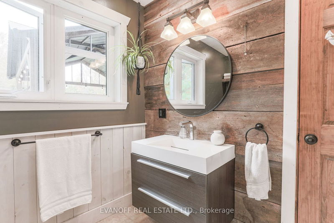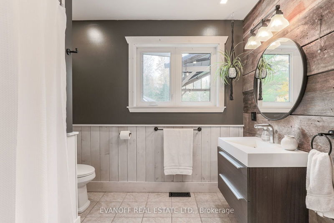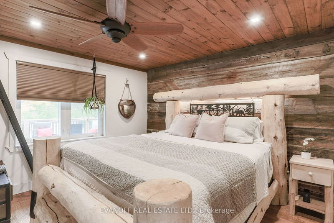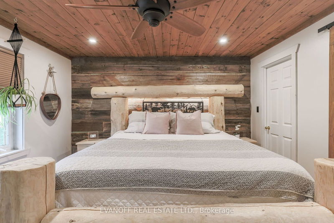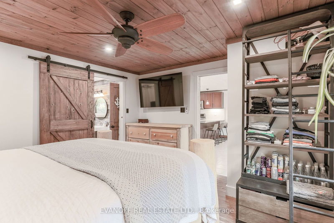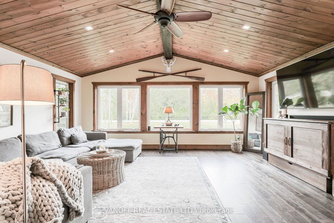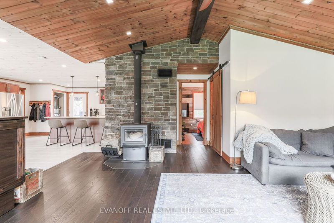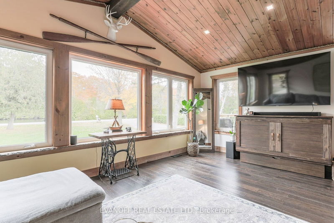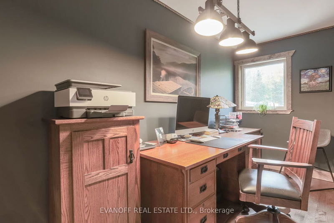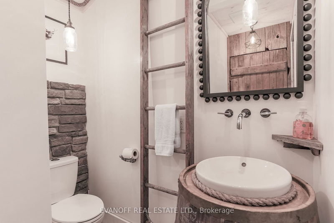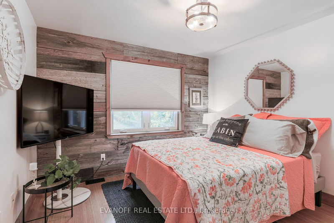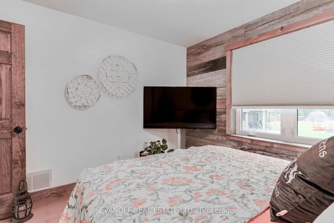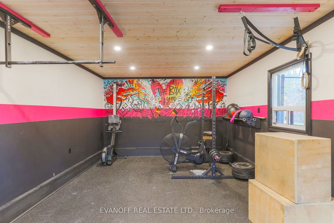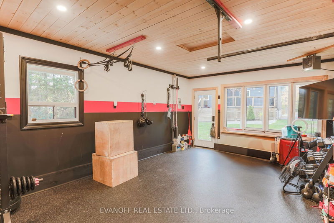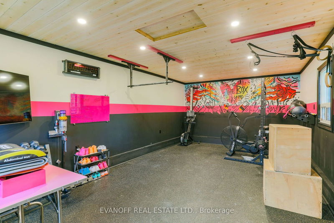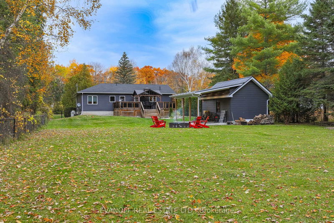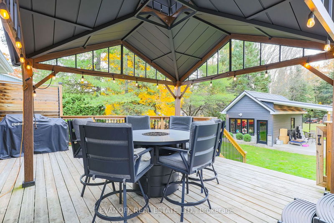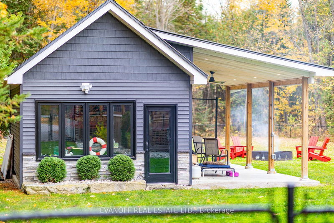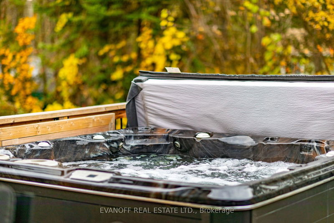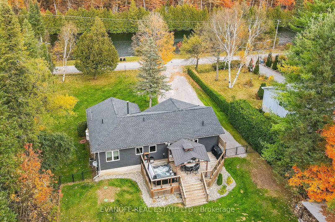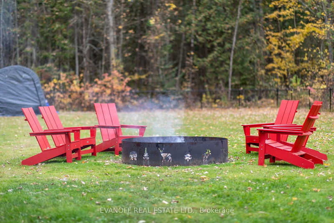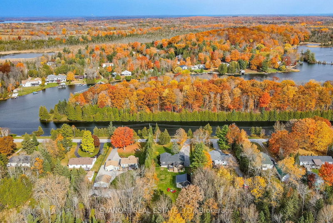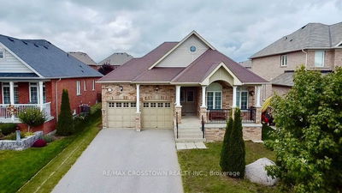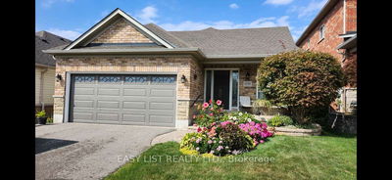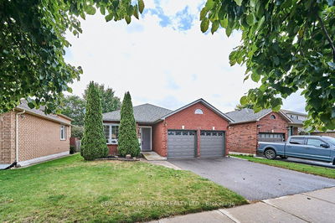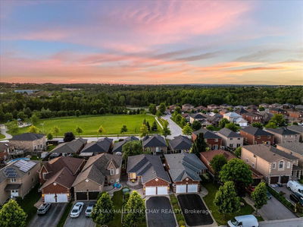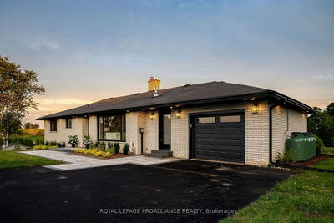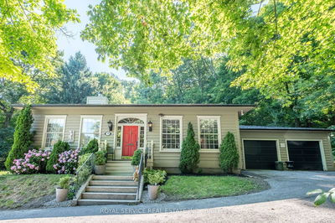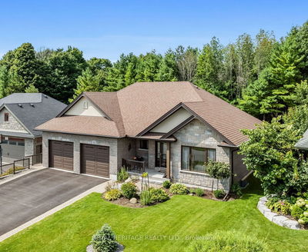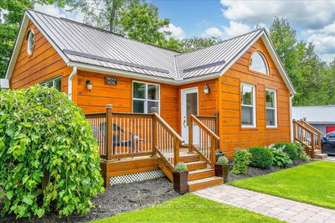If you add one home to your *favourites* list, make sure it's this one!! 110 Trent Canal Rd has been a well kept secret for many years and for many reasons! Number one, every property is unique! This one happens to be a fenced 3/4 of an acre yard with an expansive 562 sqft back deck! The stars are breathtaking from your private hot tub! Number two, if you enjoy watching yachts cruise by your front porch or maybe your sitting down at the water, either way, enjoy the use of the waterfront & the best part; taxes are under $2,500. Another well kept secret is the use of a private dock assigned to this home for only $50/yr! This 1,325sqft 2+1 bedroom, 2 bath bungalow is upgraded through-out! Built in 2009 this home offers you an opportunity to purchase indirect Balsam Lake waterfront access with not only a low maintenance property but a home that exudes meticulous attention to detail leaving nothing but time to enjoy the water, walking trails, bon fires & so much more! Possibly saving the best for last (depending on your lifestyle!) a detached 4 season gym! If the gym isn't your thing it can easily be converted to a workshop, bunkie or garage, the possibilities are endless! Attached to the Gym is a covered car port with a steel roof, pot lights and a fan. Separate auxiliary hydro panel to the Gym. A few updates to catch your attention! Hot water on demand, Central air conditioning, newer siding (2021) & roof (2021), 200amp service and so much more! Remember, add this home to your "must see" list! You won't be disappointed!!
Property Features
- Date Listed: Friday, October 25, 2024
- City: Kawartha Lakes
- Neighborhood: Rural Fenelon
- Major Intersection: HIGHWAY 35 & TRENT CANAL RD
- Full Address: 110 Trent Canal Road, Kawartha Lakes, K0M 1N0, Ontario, Canada
- Kitchen: Walk-Out, Overlook Water, Pot Lights
- Living Room: Wood Stove, Vaulted Ceiling, Hardwood Floor
- Listing Brokerage: Evanoff Real Estate Ltd. - Disclaimer: The information contained in this listing has not been verified by Evanoff Real Estate Ltd. and should be verified by the buyer.

