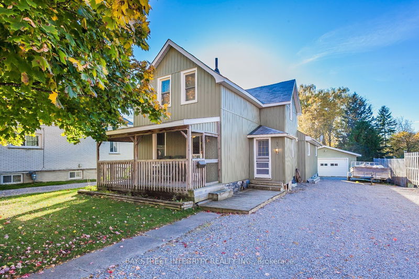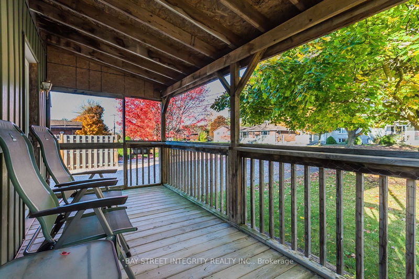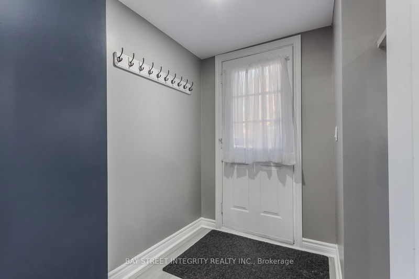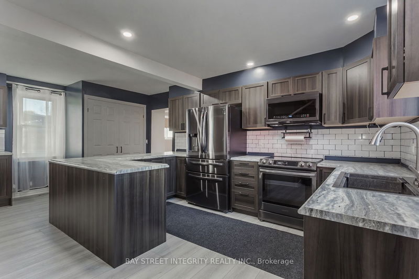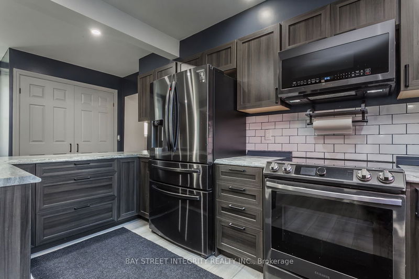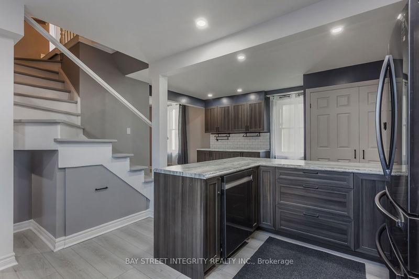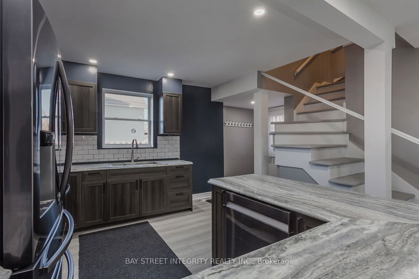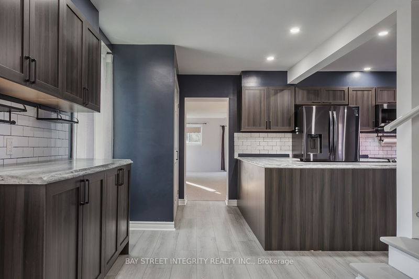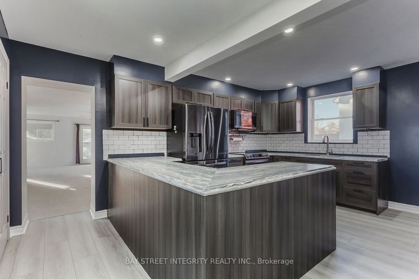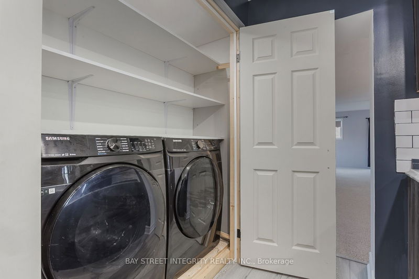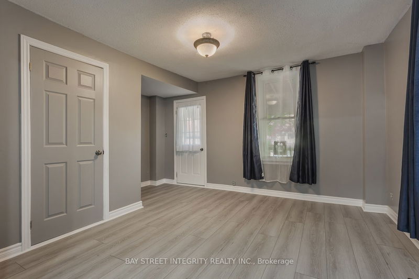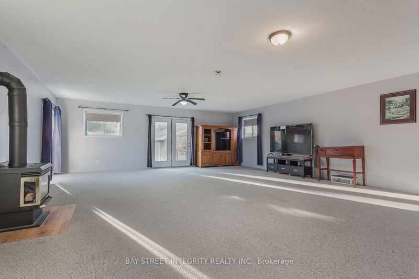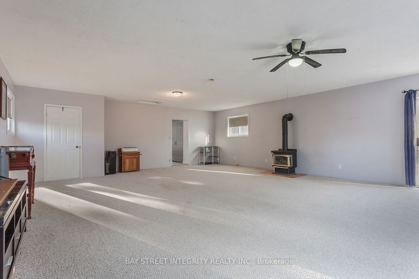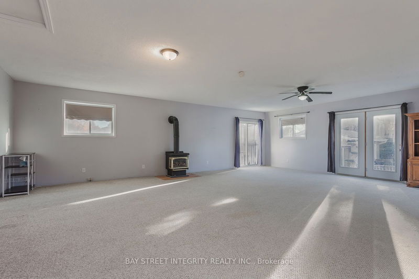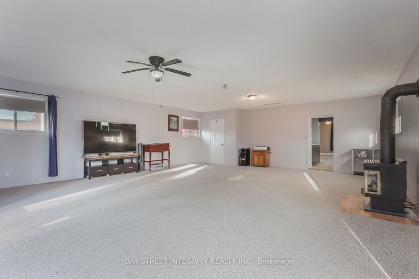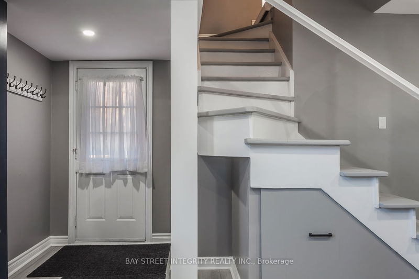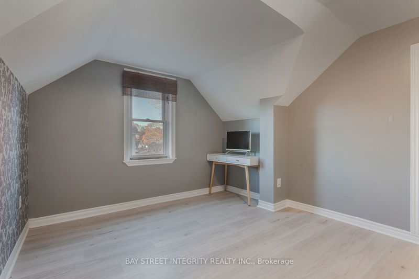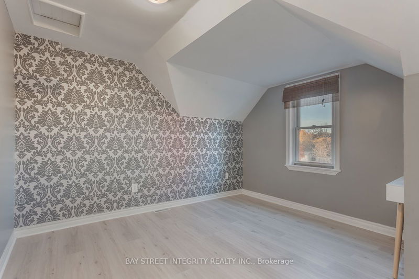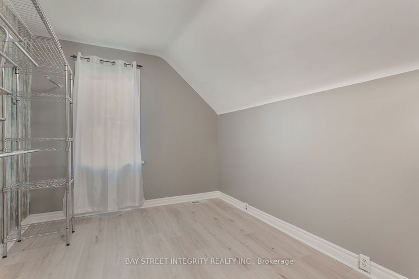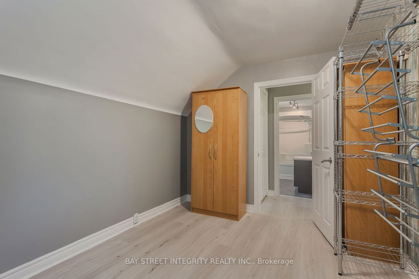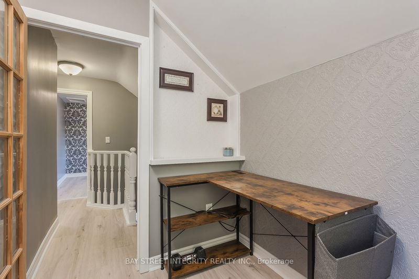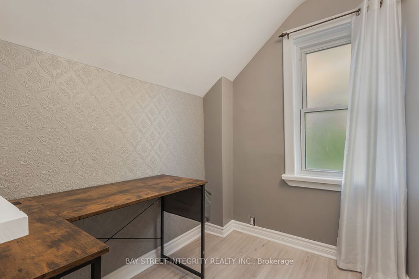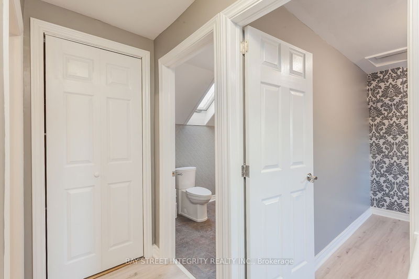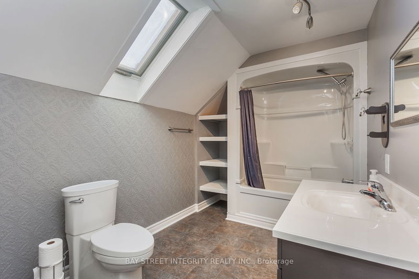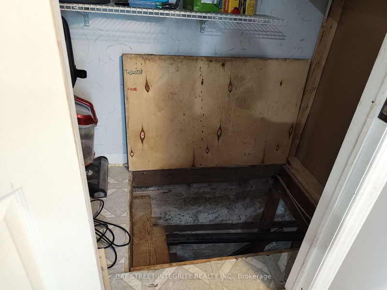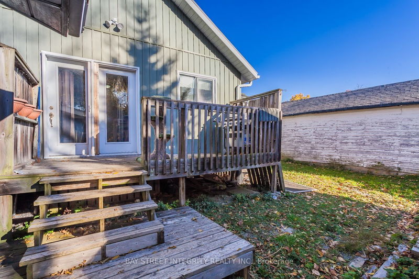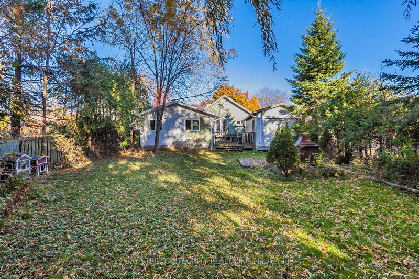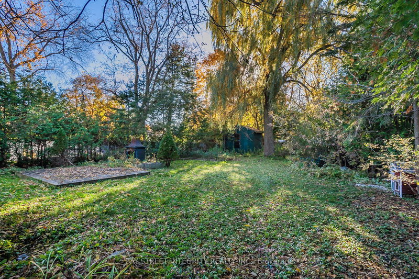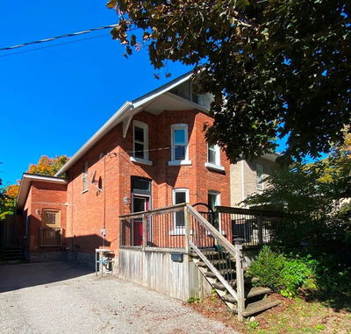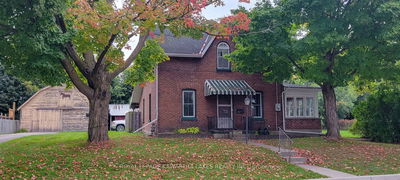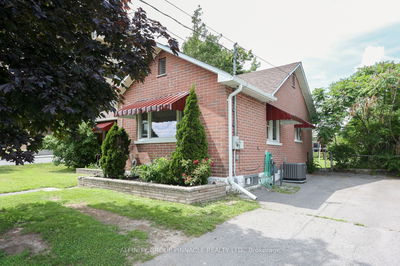Welcome to 51 St Peter St! This charming 1&3/4 storey home is set on a expansive premium lot with impressive upgrade. The main floor features a stunning kitchen completed in 2024, cupboard/countertop with separate coffee bar, stainless steel appliance,fridge with water/ice, glass/flat top oven, built in microwave with oven vent/light, built in dishwasher (2022).Main floor updates new vinyl plank flooring in kitchen/dining and living room, large family room is open concept with availability to add another bedroom/bathroom with walkout entrance and separate gas heating unit. Convenient Laundry on the main floor with stackable washer/dryer(2024).Second floor features vinyl flooring throughout, 3 bedrooms and 1 spacious 3 pc bath, second bedroom with clothing storage rack (removeable).This detached house provides private 209 ft deep lot and ample parking, 2 detached garages with 8 car capacity driveway. The first 2 car garage with concrete floor and another bonus 1 car garage/shed with wood floor.Cat/small dog friendly front porch with access windows. Just minutes to Highway 36, schools, parks and shopping,hospital, library, this home is ideal for first time buyers and investor. Book your showing today!
Property Features
- Date Listed: Friday, October 25, 2024
- Virtual Tour: View Virtual Tour for 51 St Peter Street
- City: Kawartha Lakes
- Neighborhood: Lindsay
- Major Intersection: St Peter St/Colborne St E
- Full Address: 51 St Peter Street, Kawartha Lakes, K9V 1P7, Ontario, Canada
- Family Room: Walk-Out, Fireplace, Window
- Living Room: Vinyl Floor, Window, W/O To Porch
- Kitchen: Modern Kitchen, Stainless Steel Appl, Window
- Listing Brokerage: Bay Street Integrity Realty Inc. - Disclaimer: The information contained in this listing has not been verified by Bay Street Integrity Realty Inc. and should be verified by the buyer.

