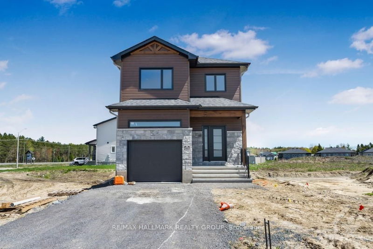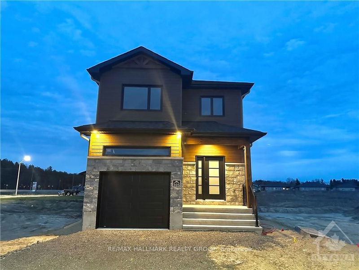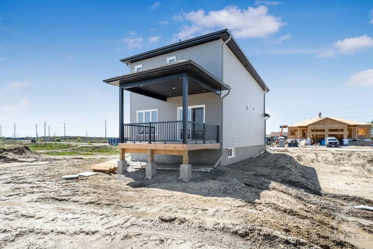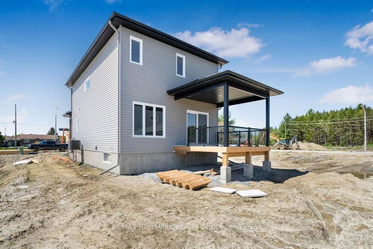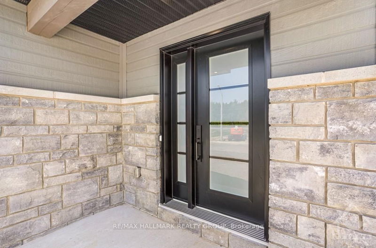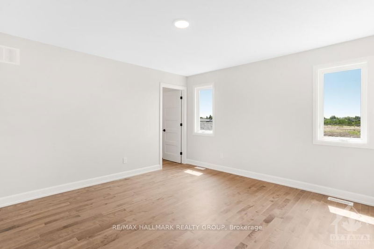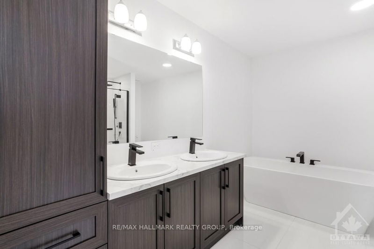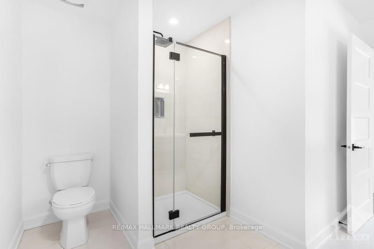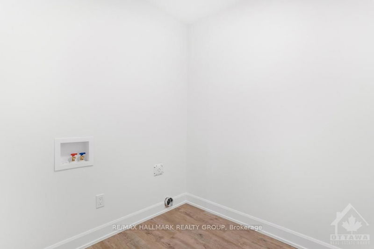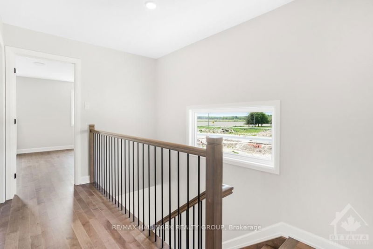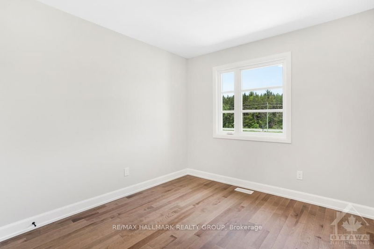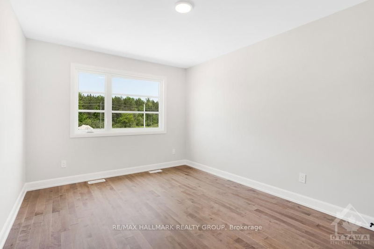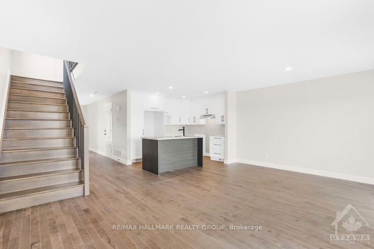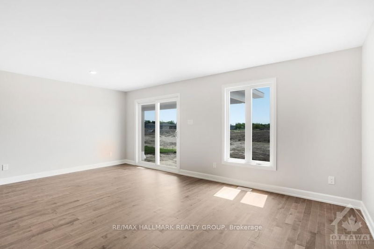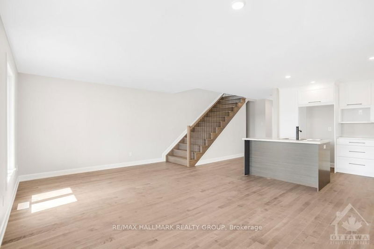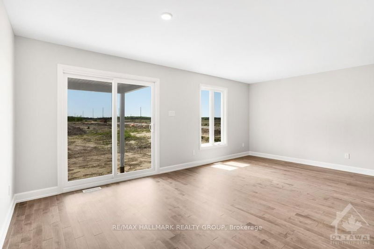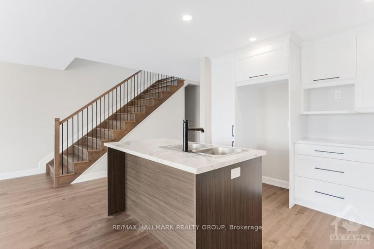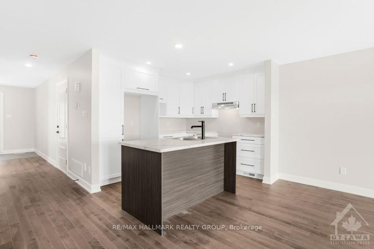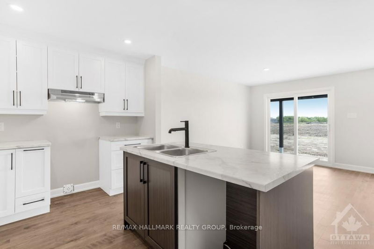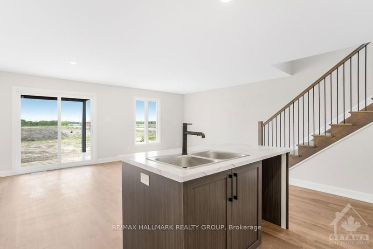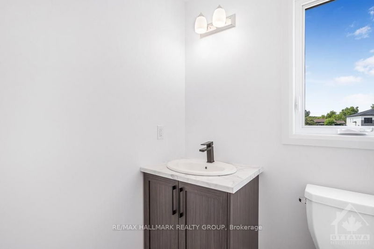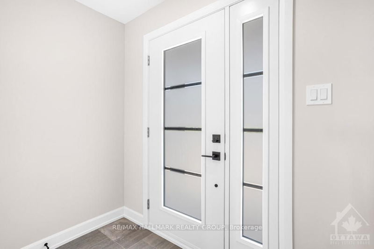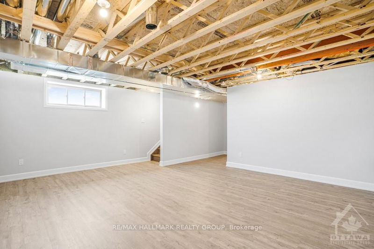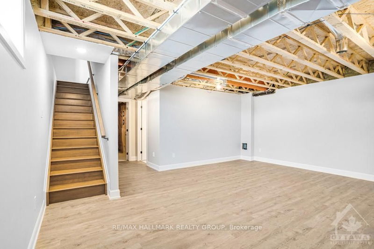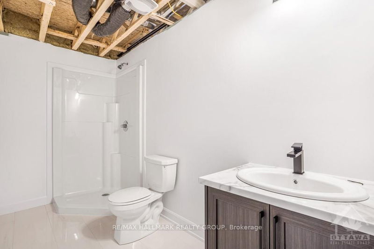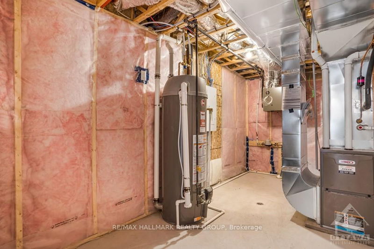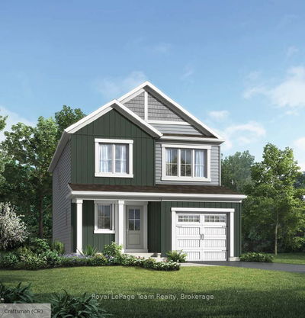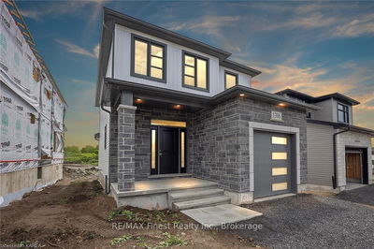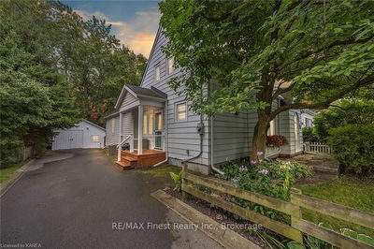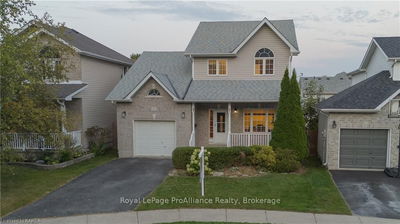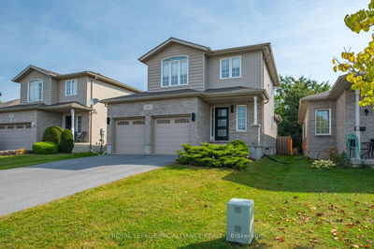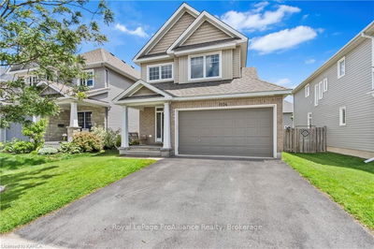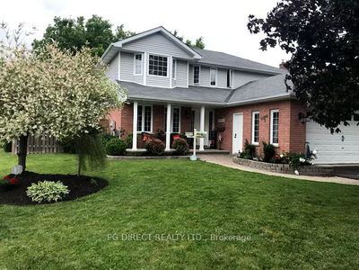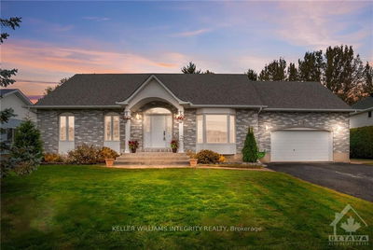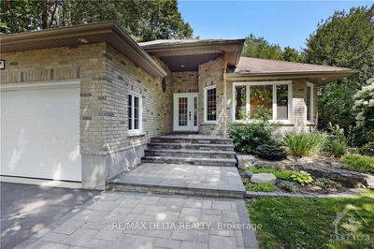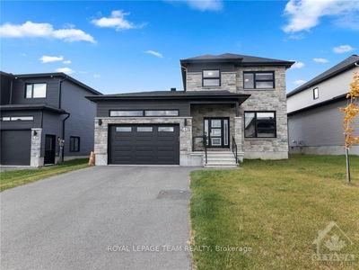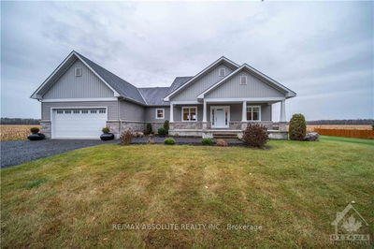Welcome to 309 Zakari Street; built in 2024 this brand new two story 1,600sqft 3 bedroom, 2 bathroom detached home is located in the new Project Cassel Home Lands in Casselman;Located ONLY approx. 35mins from Ottawa. This gorgeous home features a spacious open concept design with with gleaming hardwood & ceramic flooring throughout the main level! Open concept kitchen with island over looking the dining/living room. Upper level also featuring hardwood & ceramic throughout; oversize primary bedroom with walk-in closet; 2 goodsize bedrooms; a full 5 piece bathroom & a convenient laundry area.Partly finished lower level; 3 piece rough-in for future bathroom, plenty of storage;fully drywalled & awaits your finishing touch! INCLUDED UPGRADES: Gutters, A/C, Installed Auto Garage door Opener, Insulated garage with drain, Drywall & window casing in basement, Rough in in basement, 12x12 Covered porch, NO CARPET, Hardwood staircase & in all rooms.PROPERTY NOT BUILD YET; PICTURES OF ANOTHER HOME., Flooring: Hardwood, Flooring: Ceramic
Property Features
- Date Listed: Tuesday, May 07, 2024
- City: Casselman
- Neighborhood: 604 - Casselman
- Major Intersection: From Hwy 417 East take Casselman exit. Turn left on Principale Street. Turn left onto Sarah Street & then right onto Zakari Street. Home is on the left hand side.
- Full Address: 309 ZAKARI Street, Casselman, K0A 1M0, Ontario, Canada
- Kitchen: Main
- Living Room: Main
- Listing Brokerage: Re/Max Hallmark Realty Group - Disclaimer: The information contained in this listing has not been verified by Re/Max Hallmark Realty Group and should be verified by the buyer.

