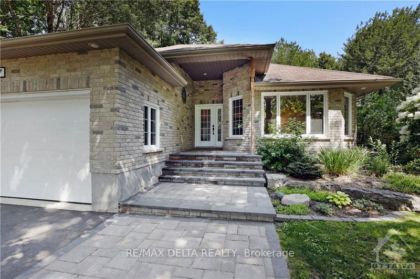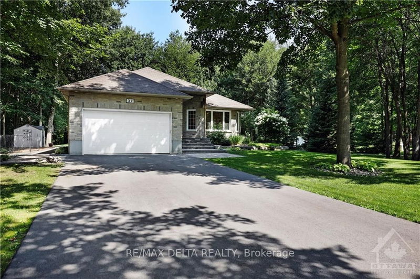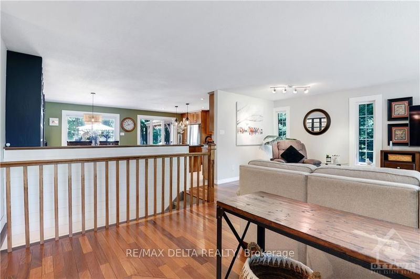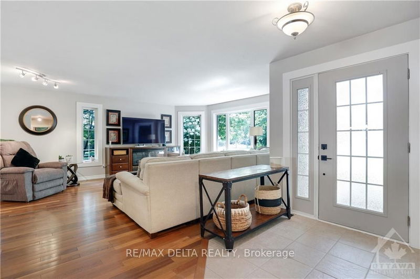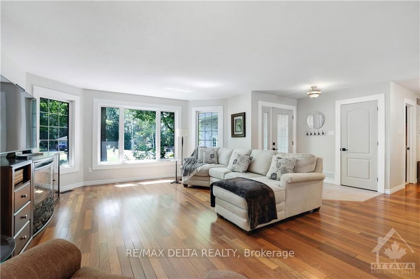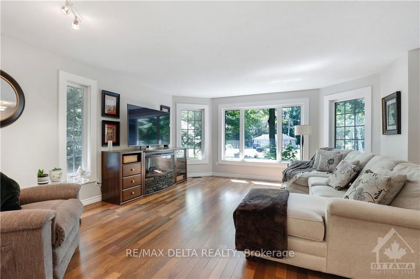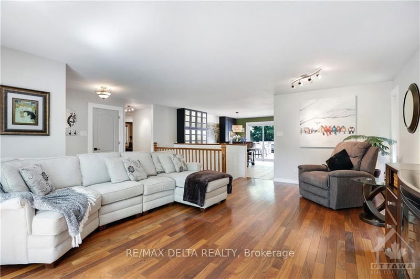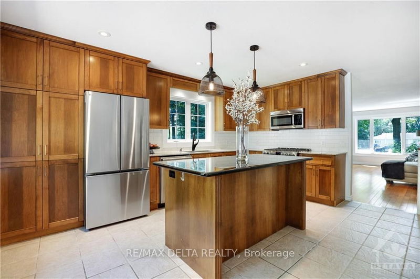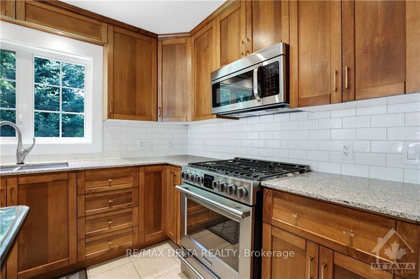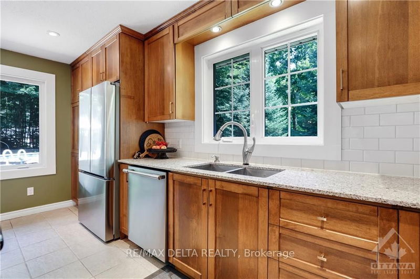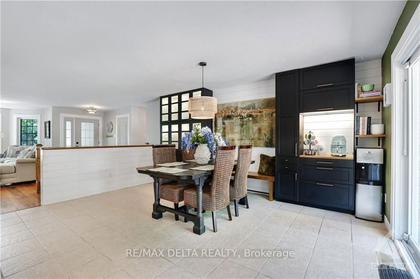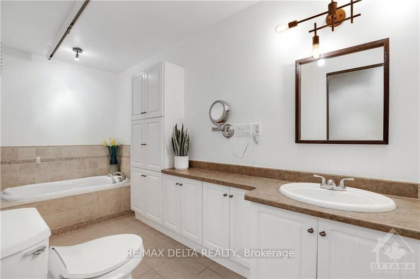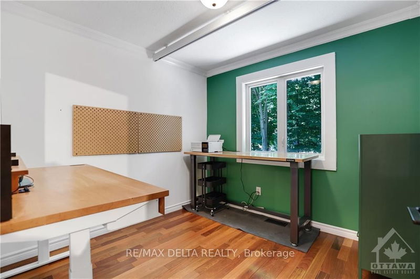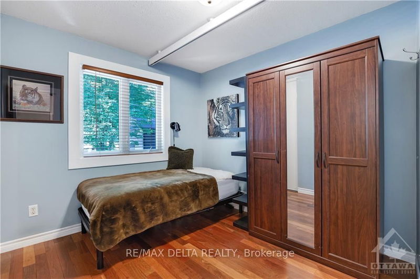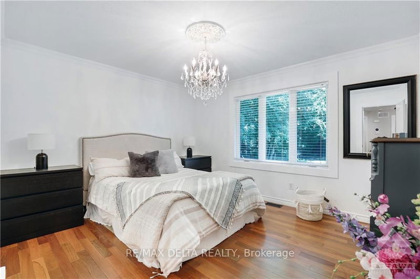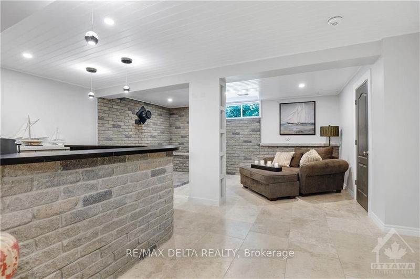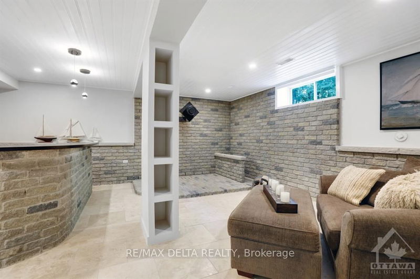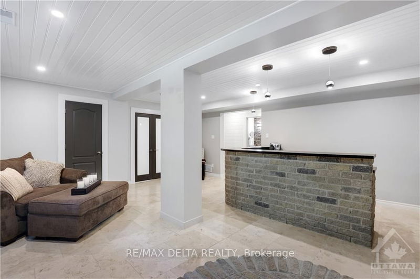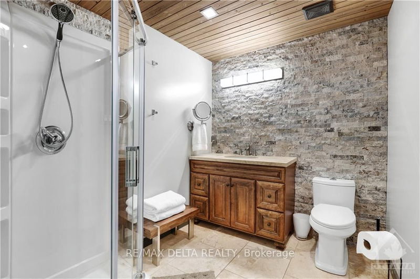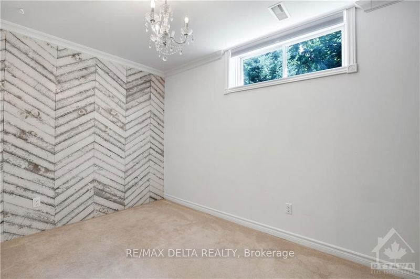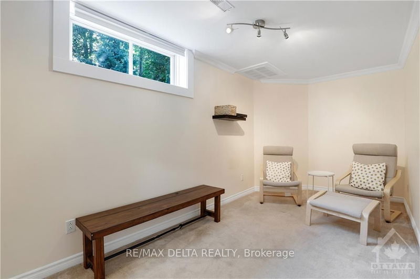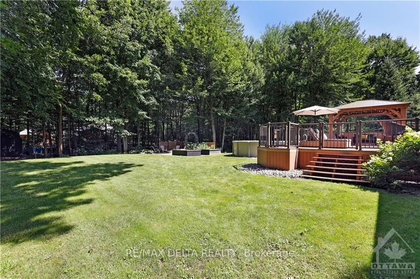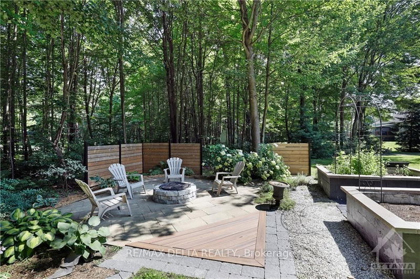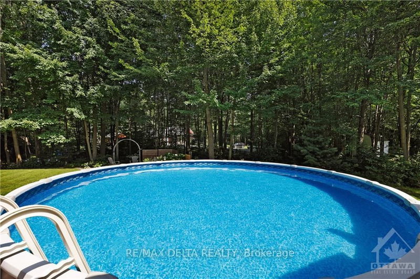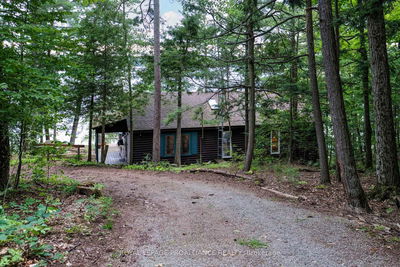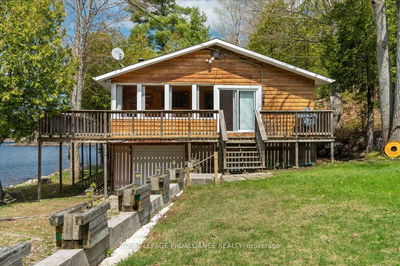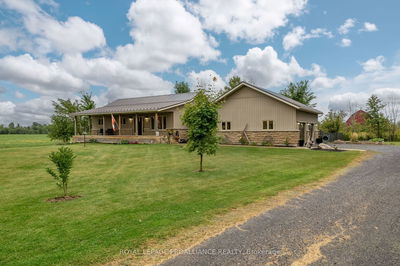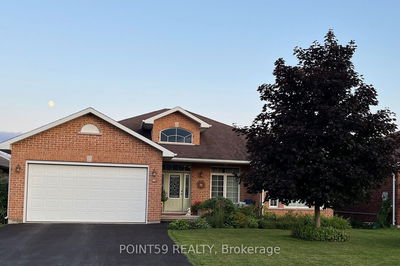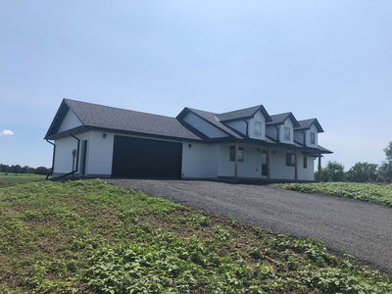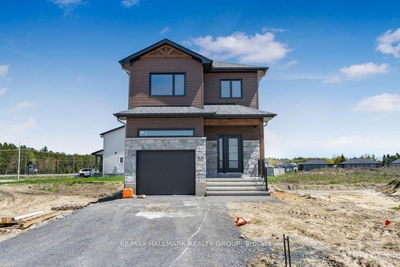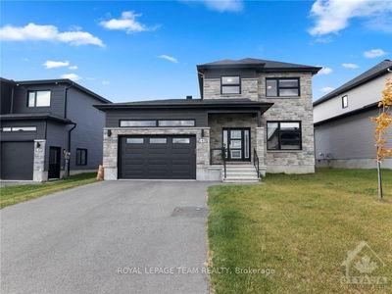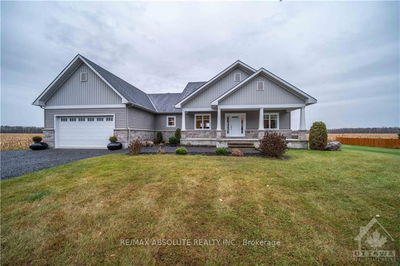This exquisitely designed 5-bedroom bungalow complete with a home gym and office space is the ideal haven for a loving family. Boasting a generous floor plan with an expansive, open-concept layout, this home showcases a meticulously functional kitchen with an abundance of natural light. A masterpiece private backyard oasis surrounded with mature trees, above-ground heated pool w/lift, oversized composite deck and gazebo to stay cool in the shade all summer. Bedrms 2 & 3 and main bath equipped with ceiling assistive features, garage has a porch lift for main floor wheelchair access. Enjoy the large double garage and paved driveway for ample parking. Serenely located on a quiet cul-de-sac and a five minute drive to stores and amenities. It's proximity to the Nation River, Hwy 417, the Nation's Capital, great schools, local businesses, and an array of recreational, cultural and tourism activities, undoubtably make Casselman one of the most sought-after areas to live in!, Flooring: Hardwood, Flooring: Ceramic
Property Features
- Date Listed: Wednesday, July 24, 2024
- Virtual Tour: View Virtual Tour for 37 JEAN PAUL Road
- City:
- Major Intersection: Headed East or West bound Hwy 417. Take Exit 66 in Casselman. Head North on Principale St. Turn Right on Laurier St. Turn Left on East Rte 500. Turn Left on Jean Paul Rd. Property will be to your Right. Welcome to 37 Jean Paul Road!
- Living Room: Main
- Kitchen: Main
- Family Room: Bsmt
- Listing Brokerage: Re/Max Delta Realty - Disclaimer: The information contained in this listing has not been verified by Re/Max Delta Realty and should be verified by the buyer.

