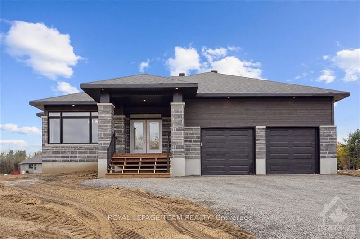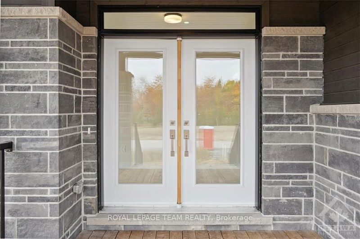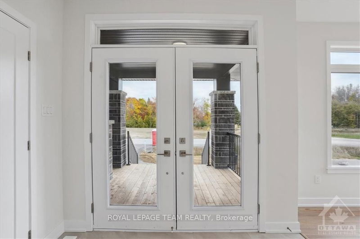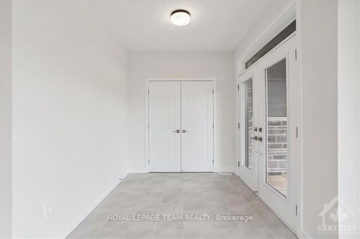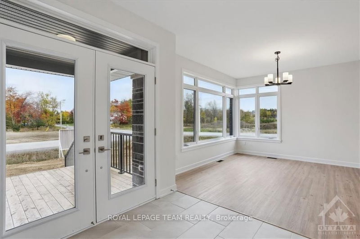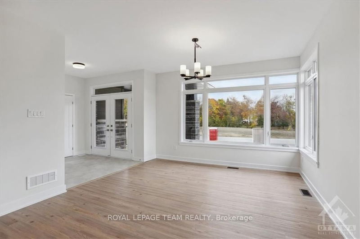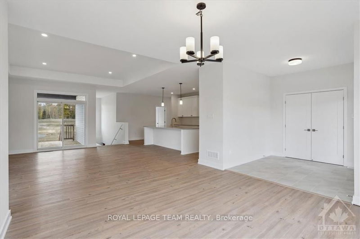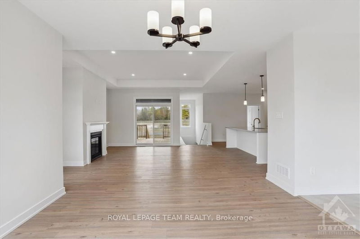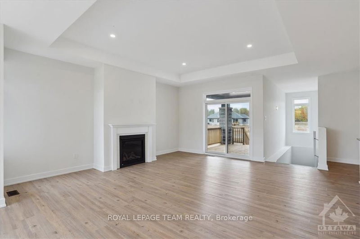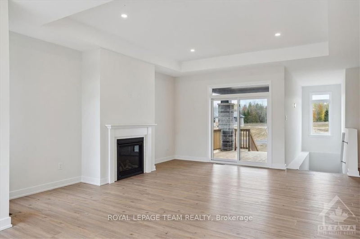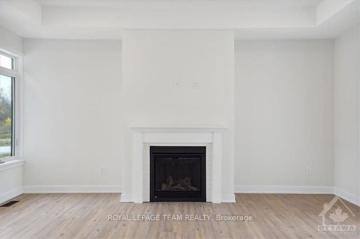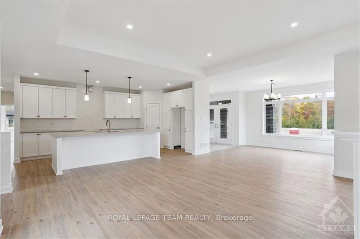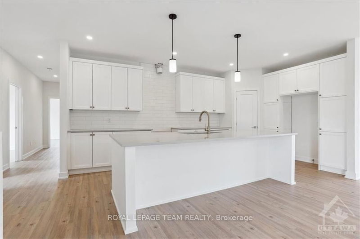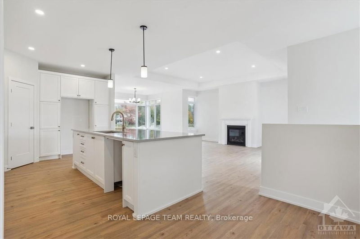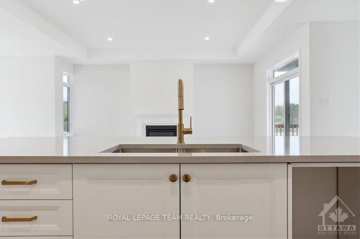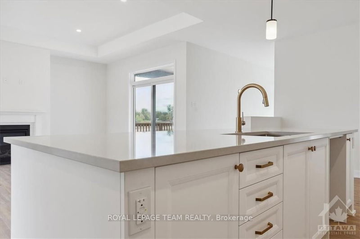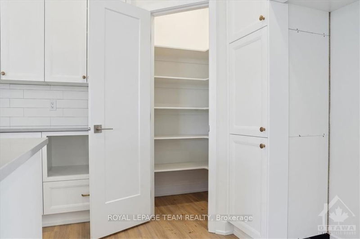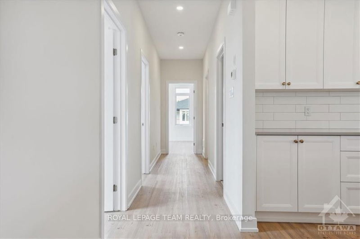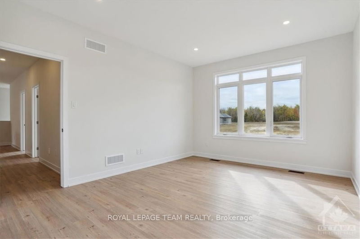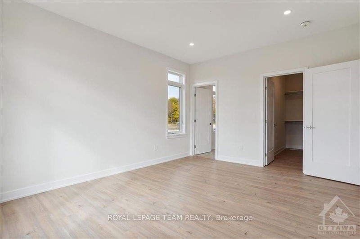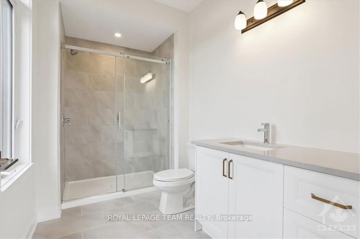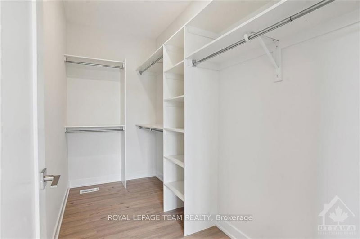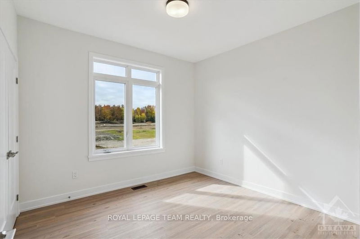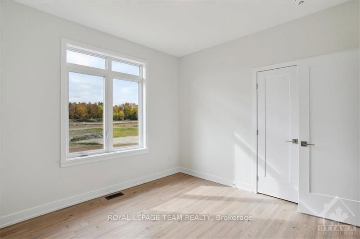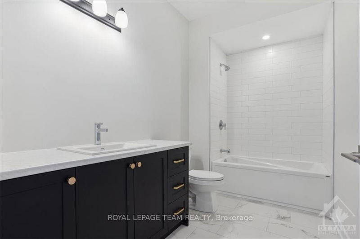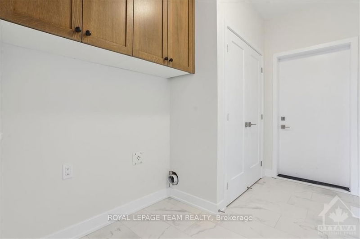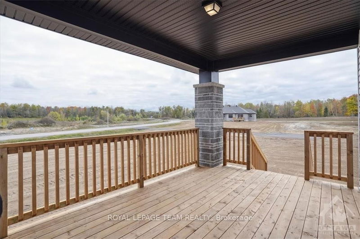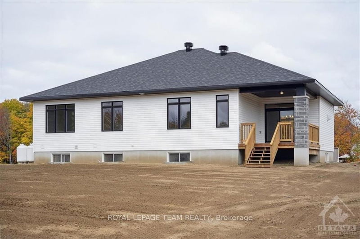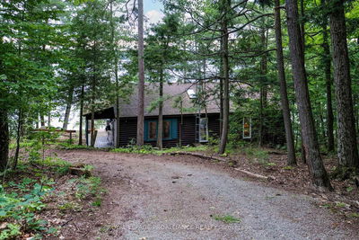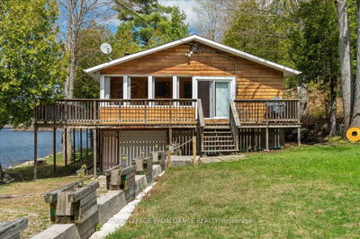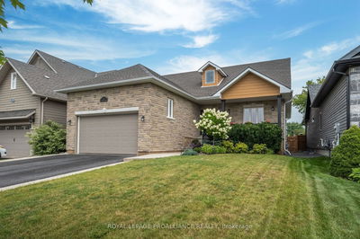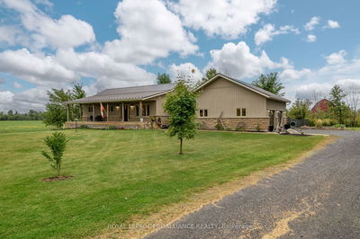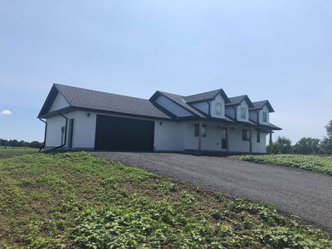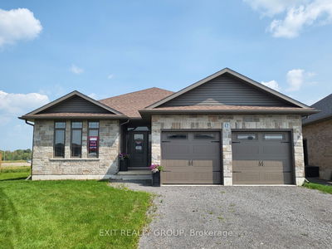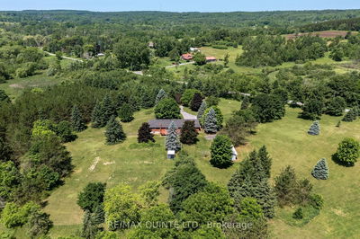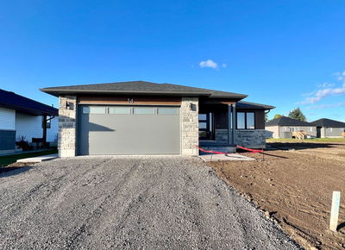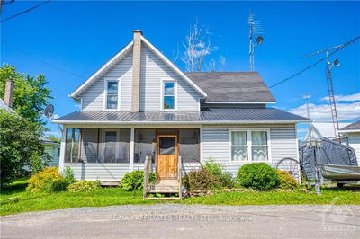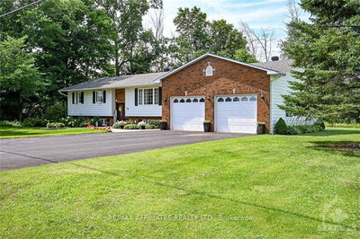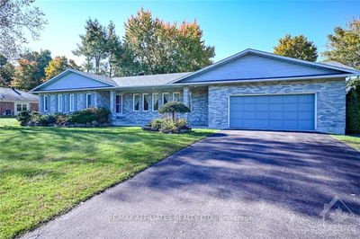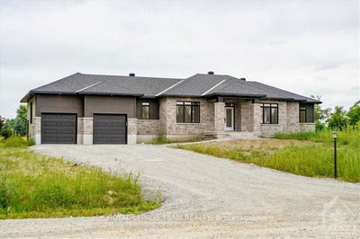Flooring: Tile, This house is under construction. Images of a similar model are provided, however variations may be made by the builder. Steps away from the Smiths Falls Golf & Country Club, South Point provides rural estate living that is moments from outdoor trails & amenities in Smiths Falls. The 'Huntley - Wood Front Porch and Steps' model by Mackie Homes offers 1740 sq ft of living space that showcases attention to detail, quality craftsmanship & design. The open floor plan creates an inviting atmosphere that extends from the dining room, great room & kitchen. The kitchen is appointed with granite countertops, ample storage, a pantry & a centre island that is perfect for meal preparation & gatherings. There is also a great room that features a fireplace & entrance to the spacious backyard. Three bedrooms & a full bathroom are featured, including the primary bd w/a walk-in closet & a 3-pc ensuite. A convenient laundry space & interior access into the two-car garage completes this wonderful home., Flooring: Hardwood, Flooring: Carpet W/W & Mixed
Property Features
- Date Listed: Friday, July 12, 2024
- City: Rideau Lakes
- Neighborhood: 820 - Rideau Lakes (South Elmsley) Twp
- Full Address: 62 TENNANT Drive, Rideau Lakes, K7A 4S5, Ontario, Canada
- Kitchen: Main
- Listing Brokerage: Royal Lepage Team Realty - Disclaimer: The information contained in this listing has not been verified by Royal Lepage Team Realty and should be verified by the buyer.

