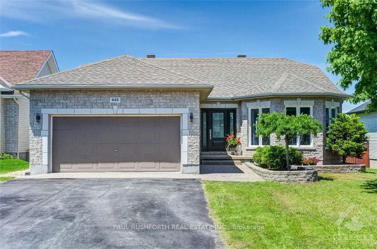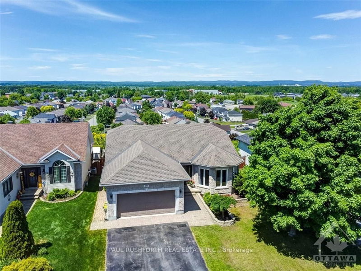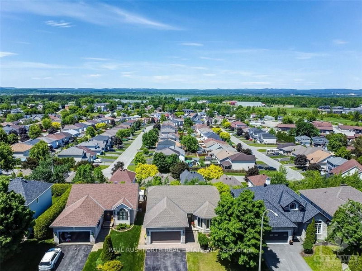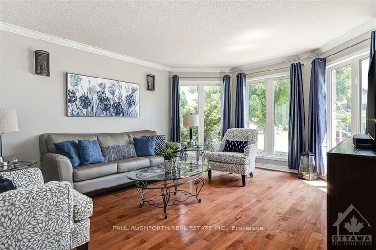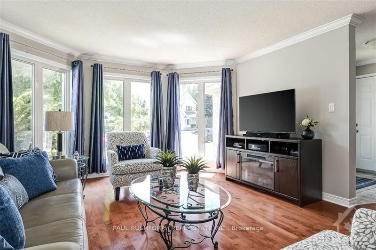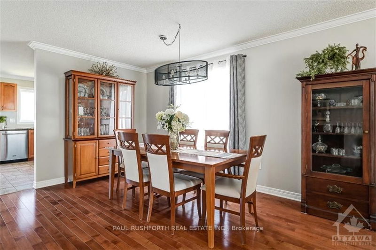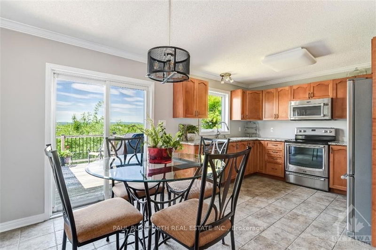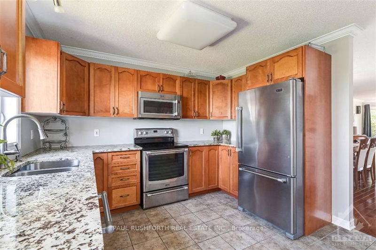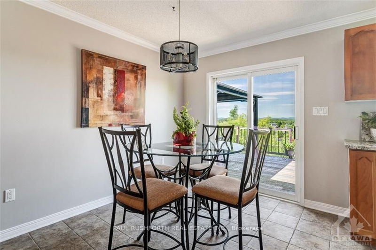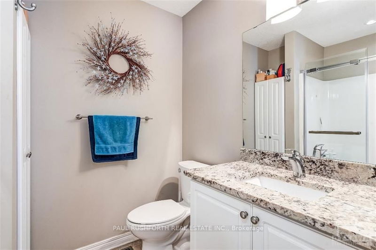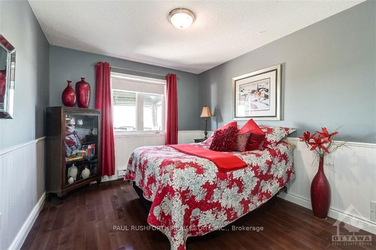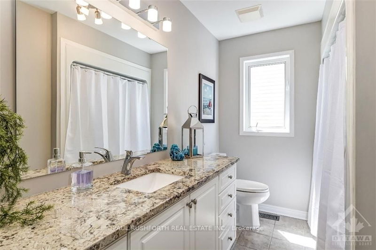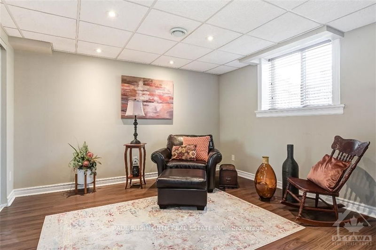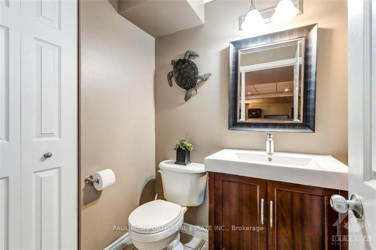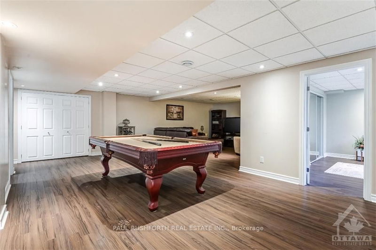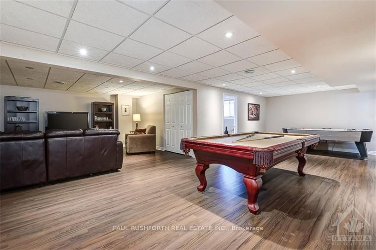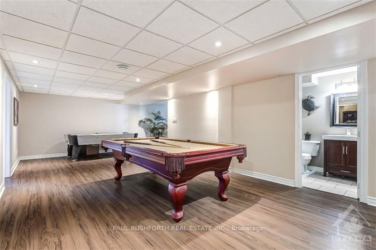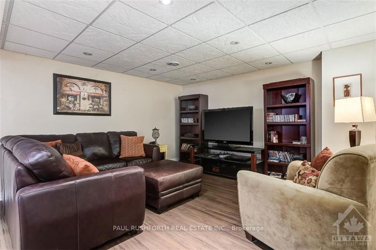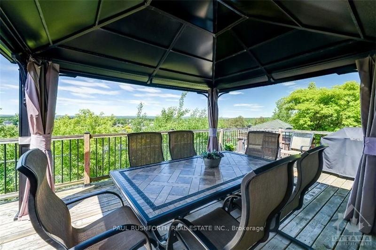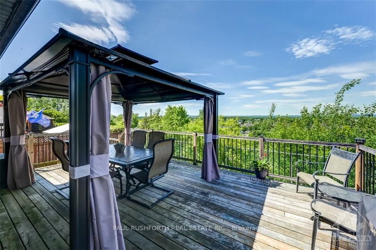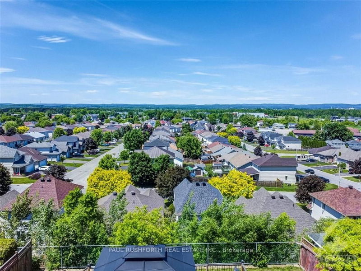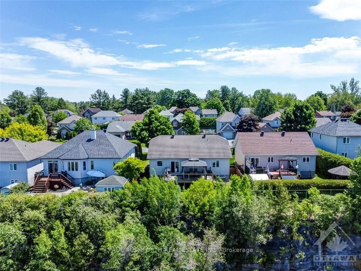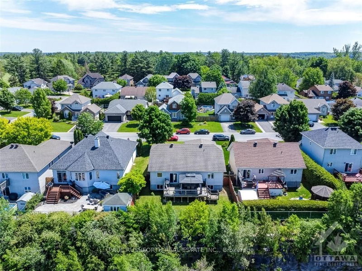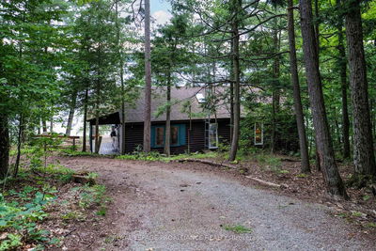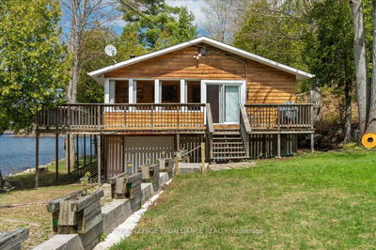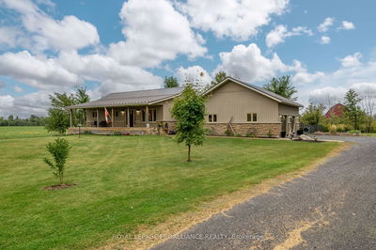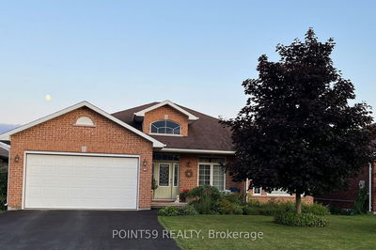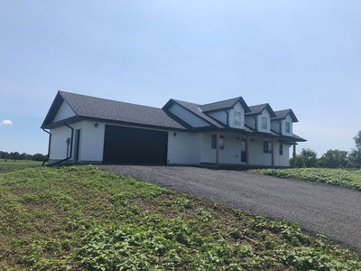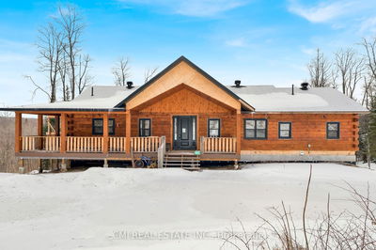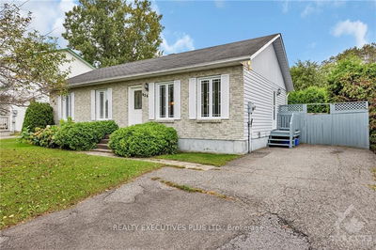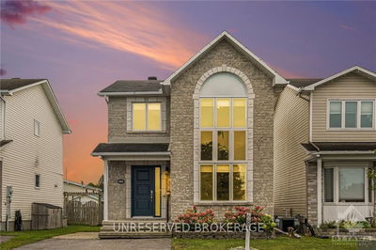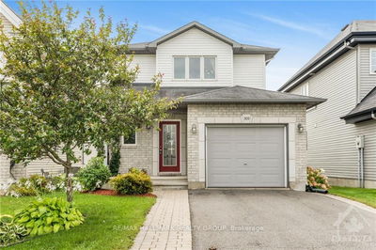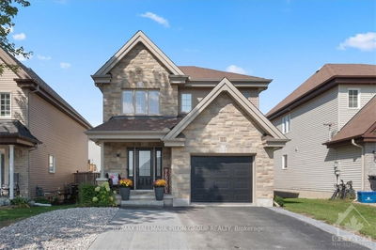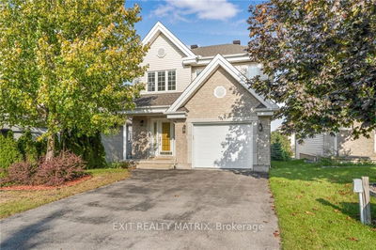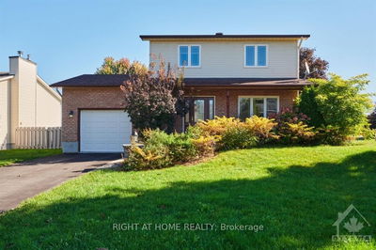Flooring: Tile, STUNNING detached 3+1 bedroom bungalow, 2.5 bath, double garage w/stunning views of Gatineau Hills. Pride of ownership prevails! From the landscaped exterior to the well appointed interior. Open concept floor plan lets natural light flow throughout the main floor. Gleaming hardwood floors throughout spacious living room w/large bay window conveniently located next to formal dining room. Updated kitchen boasts granite counters, lots of cabinet space, window above sink overlooking the backyard views + eating area adjacent to patio door. Main floor also includes primary bed w/3-pcs ensuite & WIC + 2 additional good sized bedrooms perfect for guest room & office and full bath. LL boasts family room, 4th bedroom, rec room, powder room, spacious finished laundry room w/custom wall cabinetry and additional space for office. Step outside the fully fenced backyard with covered wood deck, perfect for entertaining! This is a must see! Roof (2015), A/C (approx 2018), Deck (2017). 24 hr irrevocable, Flooring: Hardwood
Property Features
- Date Listed: Friday, August 30, 2024
- Virtual Tour: View Virtual Tour for 445 POTVIN Avenue
- City: Clarence-Rockland
- Neighborhood: 606 - Town of Rockland
- Full Address: 445 POTVIN Avenue, Clarence-Rockland, K4K 1R5, Ontario, Canada
- Kitchen: Main
- Living Room: Main
- Listing Brokerage: Paul Rushforth Real Estate Inc. - Disclaimer: The information contained in this listing has not been verified by Paul Rushforth Real Estate Inc. and should be verified by the buyer.

