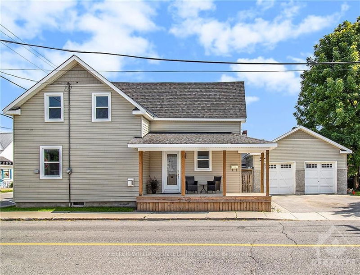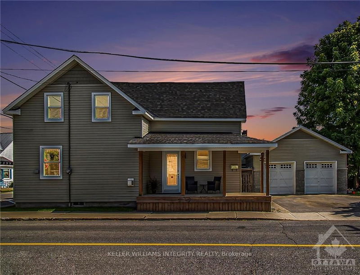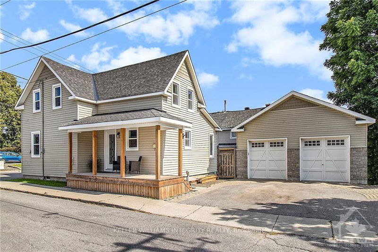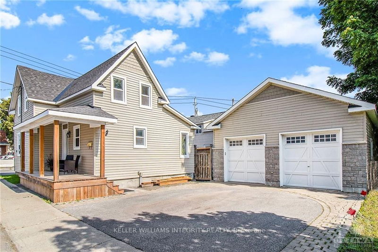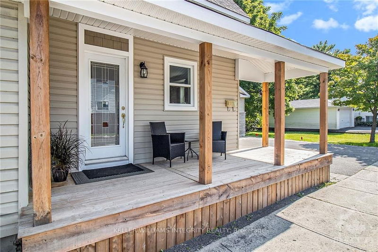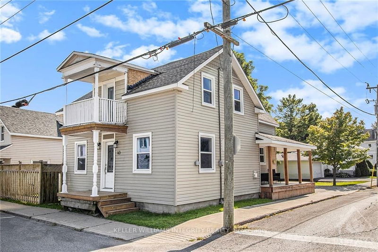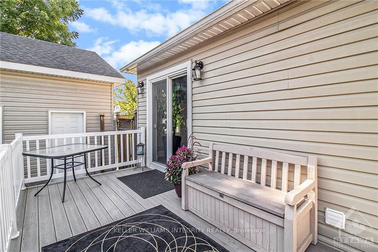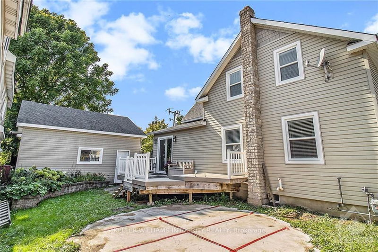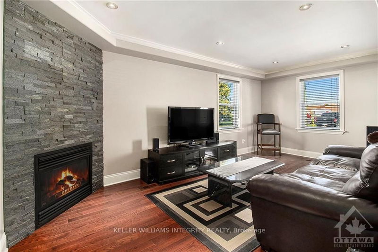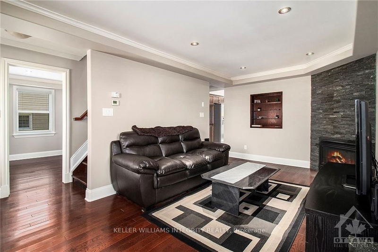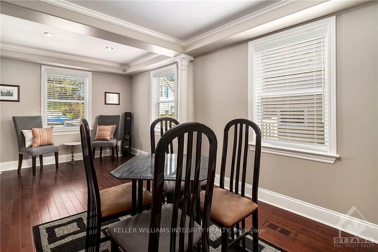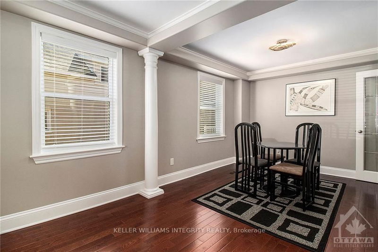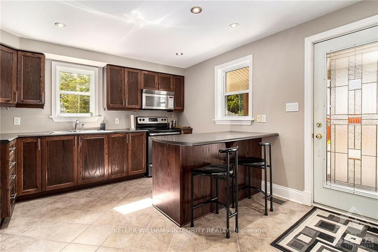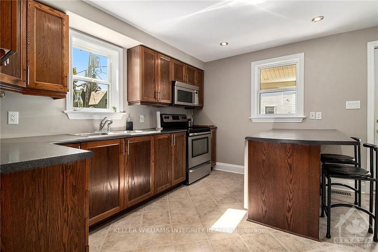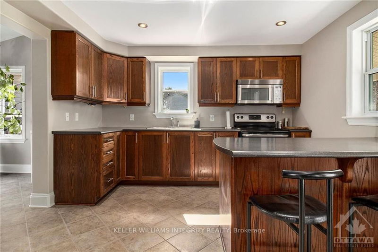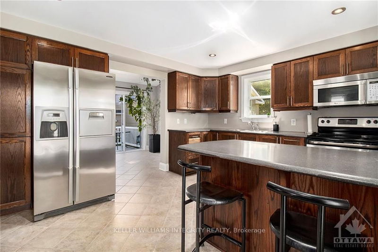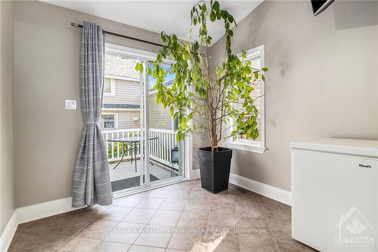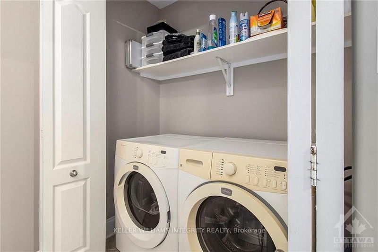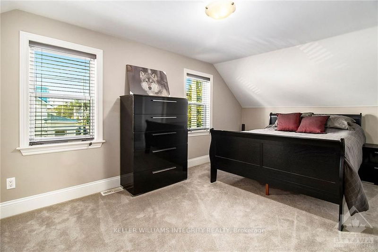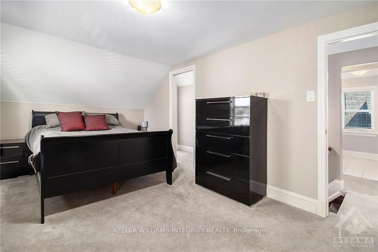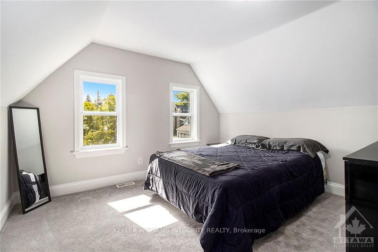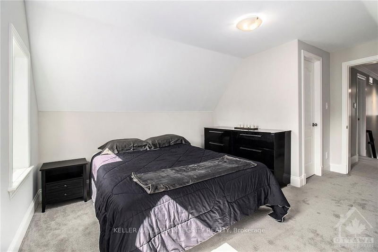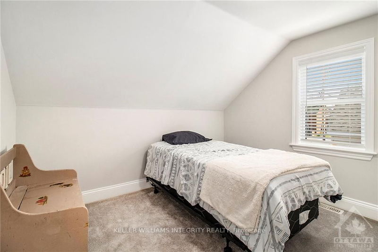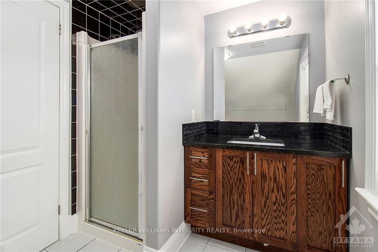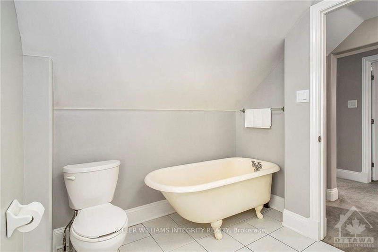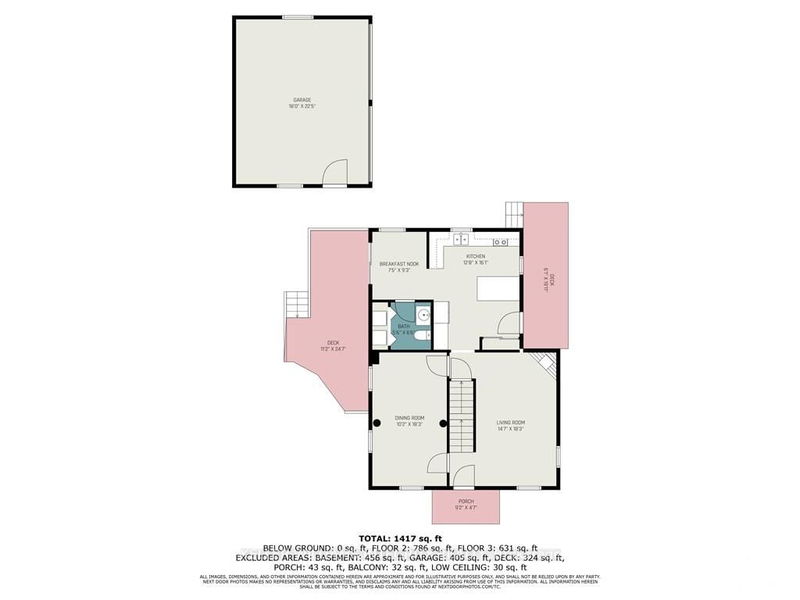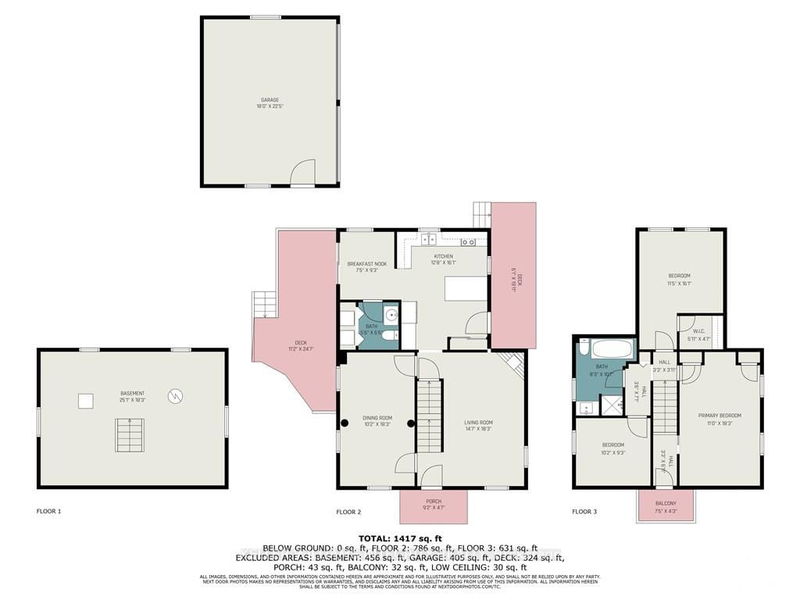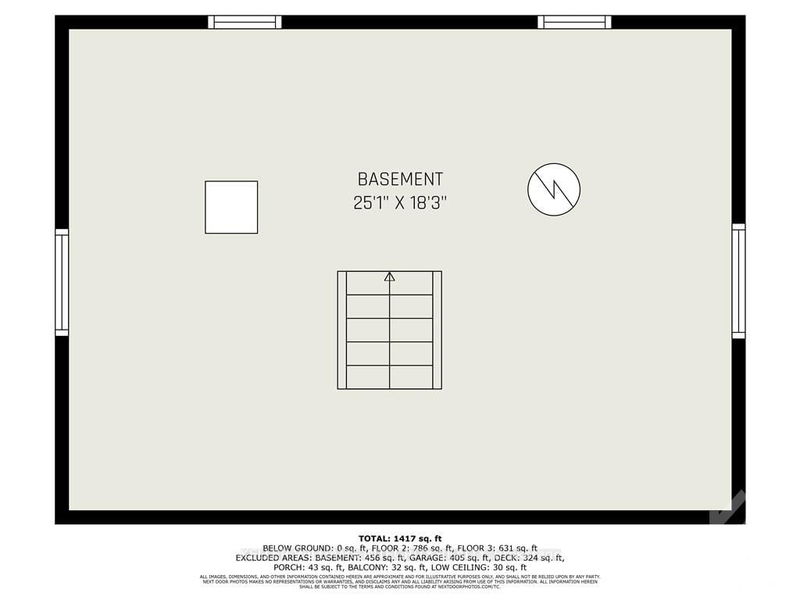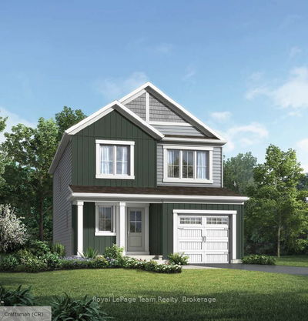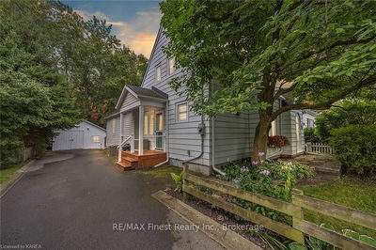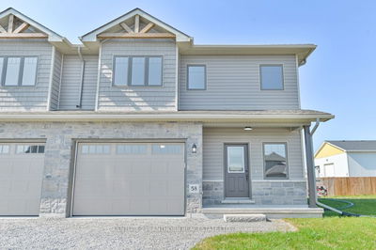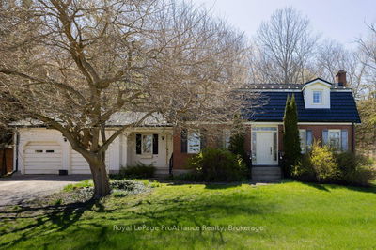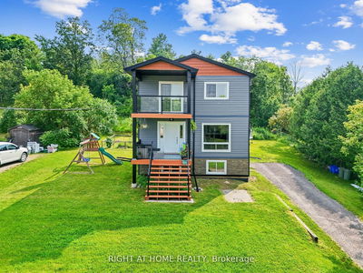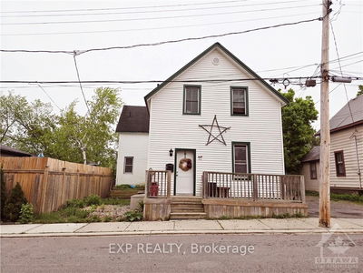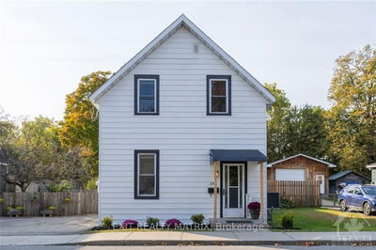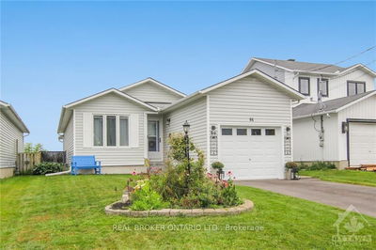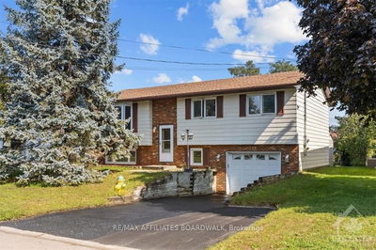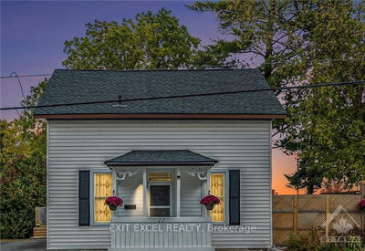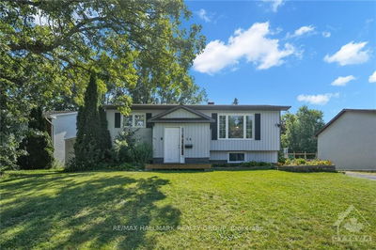Flooring: Tile, Literally one block away the downtown core of Carleton Place with access to great restaurants & take out. Easy commute to Ottawa & with in walking distance to local schools. Is this beautiful 3 bedroom 1.5 bath home that has been lovingly cared for over the years with many updates. Gleaming hardwood floors in the living room with nat. gas fireplace, hardwood continues into the welcoming dining room perfect for family gatherings. The gorgeous kitchen offers plenty of storage, breakfast bar, oak cabinets & pot lighting which is through out most of the main floor. From the kitchen you have access to the side porch. Adjacent to the kitchen is the well appointed mud room, half bath & laundry. The mud room has patio doors to the rear deck & garage. Upstairs is the master with access to the upstairs balcony & sitting area. You also have 2 additional bedrooms & full bath with claw foot tub. Detached 2 car garage 22'x24' approx., 12 yrs old, paved driveway with outer edges in interlock stone., Flooring: Hardwood, Flooring: Carpet Wall To Wall
Property Features
- Date Listed: Thursday, September 12, 2024
- Virtual Tour: View Virtual Tour for 40 VICTORIA Street
- City: Carleton Place
- Neighborhood: 909 - Carleton Place
- Full Address: 40 VICTORIA Street, Carleton Place, K7C 2W3, Ontario, Canada
- Living Room: Main
- Kitchen: Main
- Listing Brokerage: Keller Williams Integrity Realty - Disclaimer: The information contained in this listing has not been verified by Keller Williams Integrity Realty and should be verified by the buyer.

