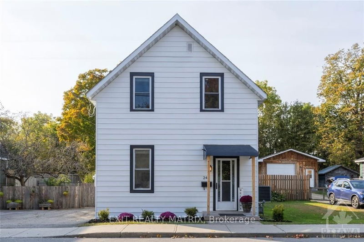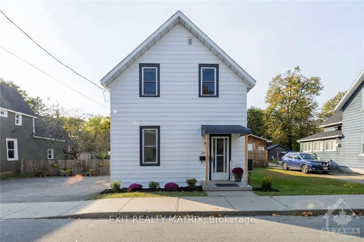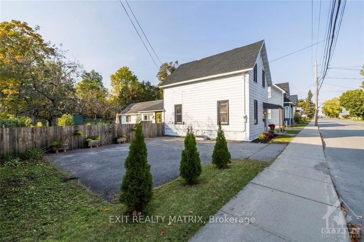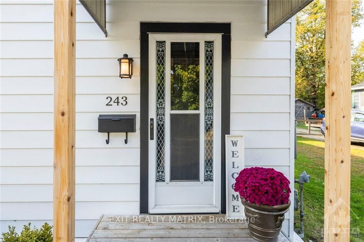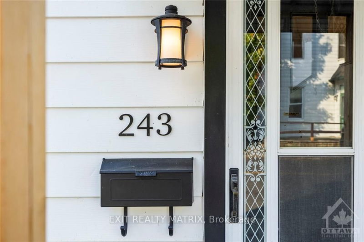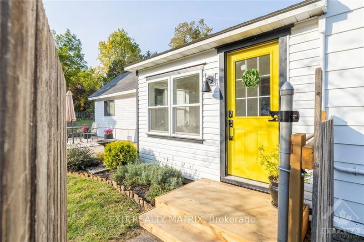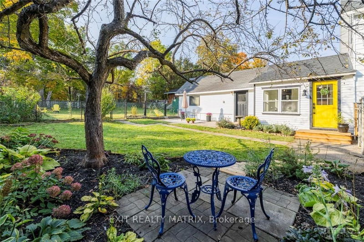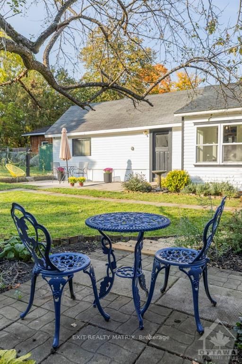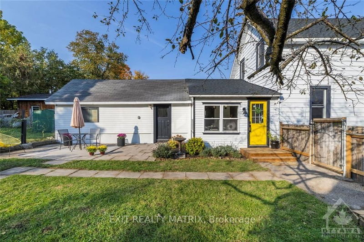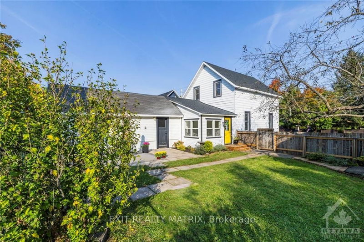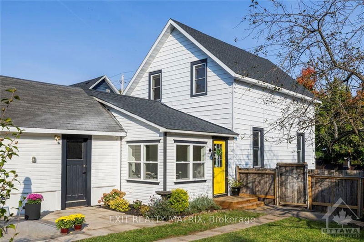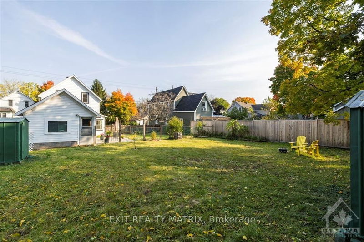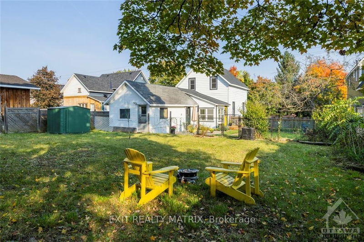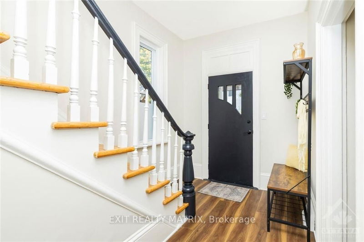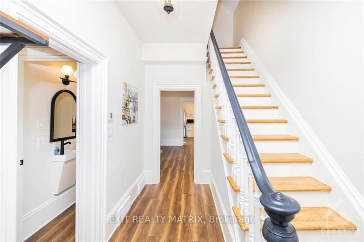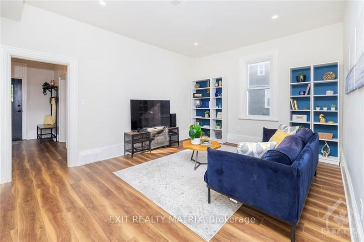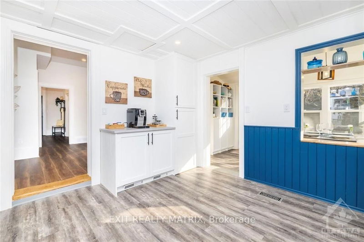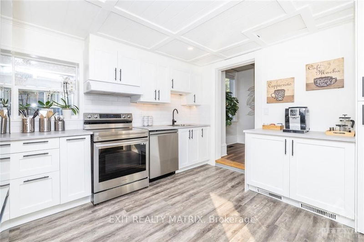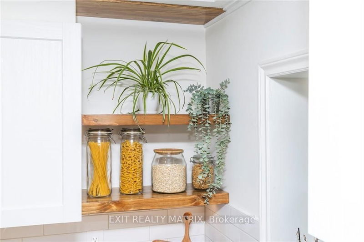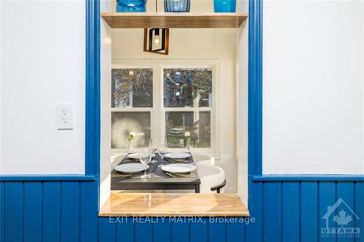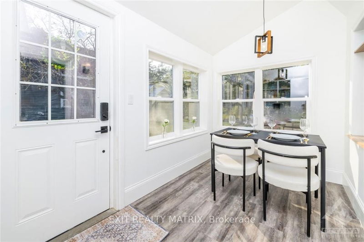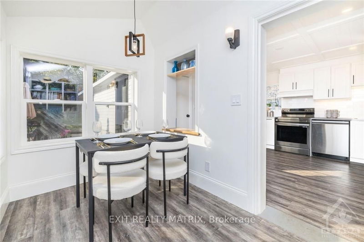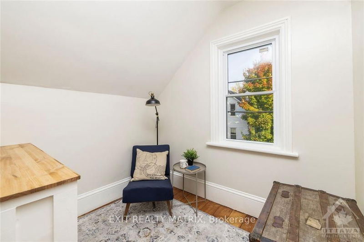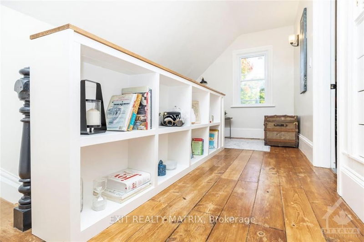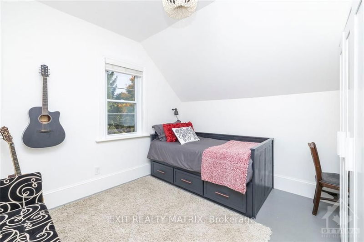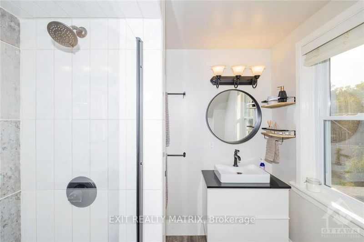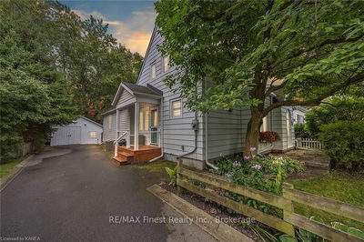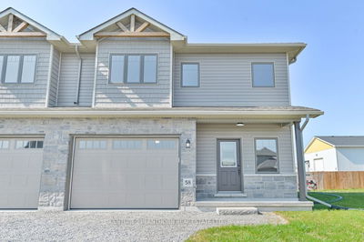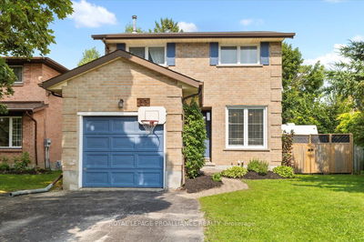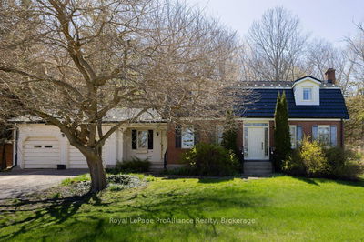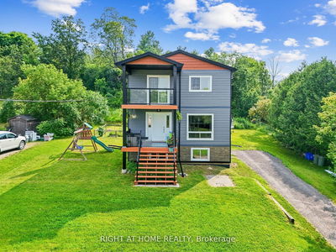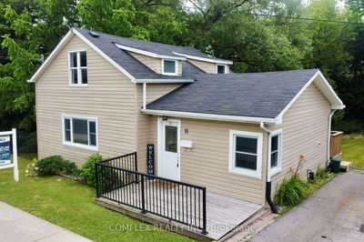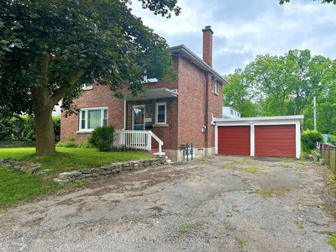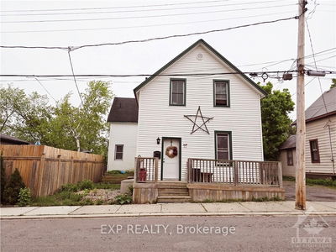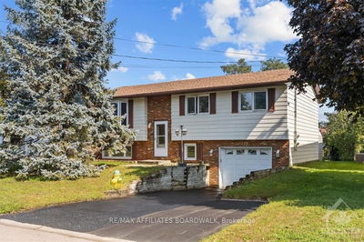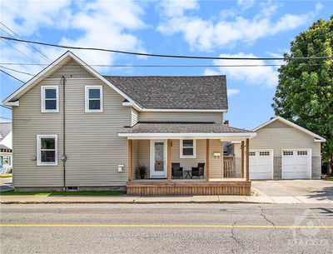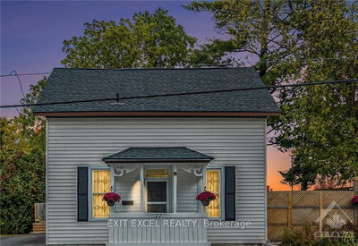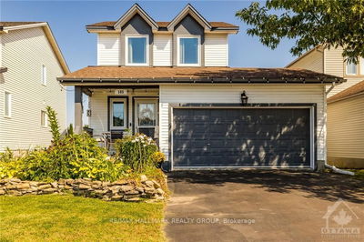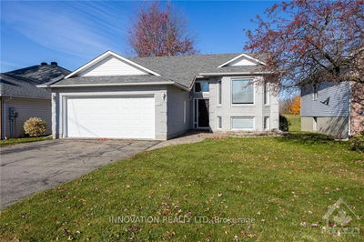Flooring: Vinyl, Welcome to this charming century home in the heart of Carleton Place! This beautifully renovated 2+1 bedroom residence blends modern comfort with timeless character. Step inside to discover a spacious, light-filled living area, showcasing original details that enhance its unique appeal. The thoughtfully updated kitchen boasts modern appliances and ample storage, making it a delightful space for culinary creativity. The home sits on a generous deep lot, backing onto the trans Canada trail, providing plenty of outdoor space. A standout feature is the large attached workshop, offering endless possibilities transform it into extra living space, an in-law suite, or a creative studio. Conveniently located near amenities, this home is just minutes from shops, parks, and schools. Experience the best of both worlds: a serene retreat with easy access to everything you need. Don't miss this opportunity to own a piece of history with all the modern conveniences schedule your viewing today!, Flooring: Hardwood
Property Features
- Date Listed: Tuesday, October 15, 2024
- City: Carleton Place
- Neighborhood: 909 - Carleton Place
- Major Intersection: Rt onto McNeely from highway 7, left on Townline Rd and left on William St.
- Full Address: 243 WILLIAM Street, Carleton Place, K7C 1X2, Ontario, Canada
- Living Room: Main
- Kitchen: Main
- Listing Brokerage: Exit Realty Matrix - Disclaimer: The information contained in this listing has not been verified by Exit Realty Matrix and should be verified by the buyer.

