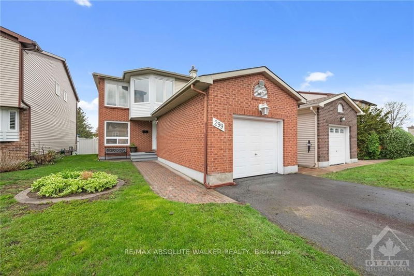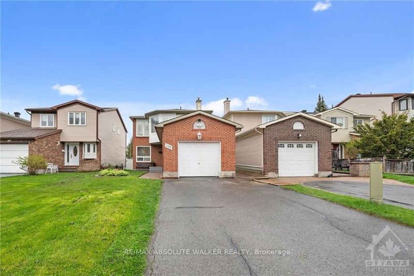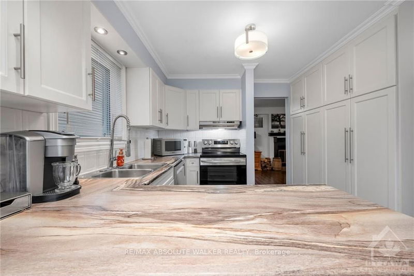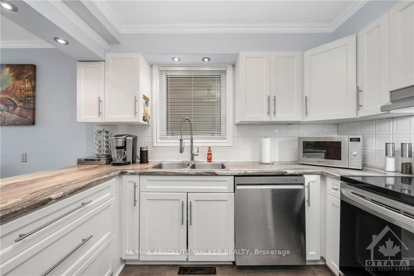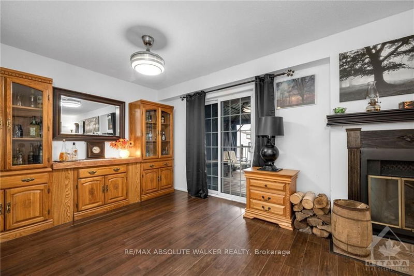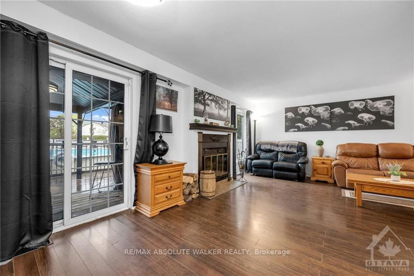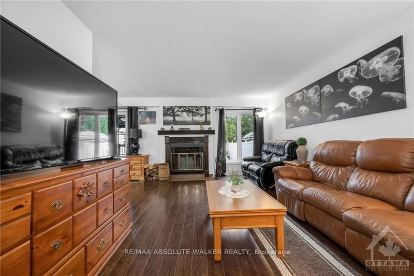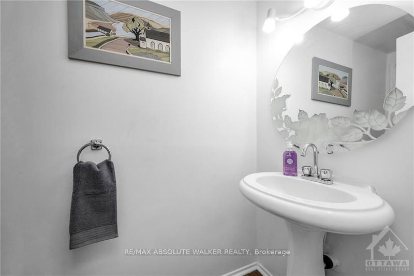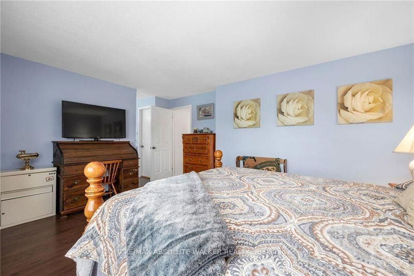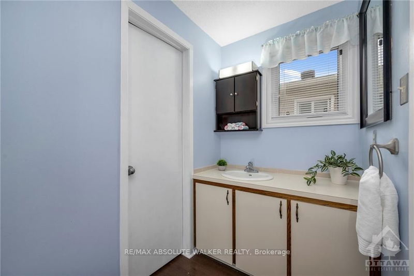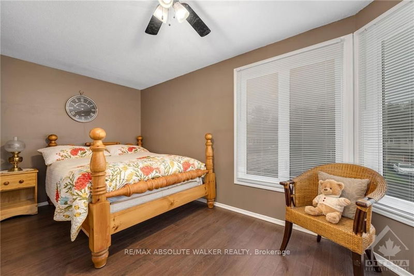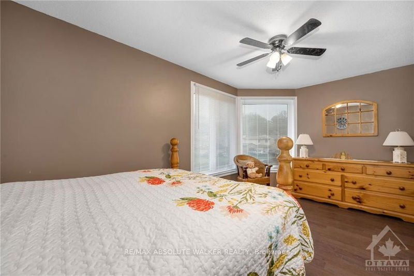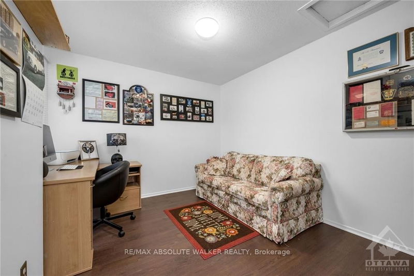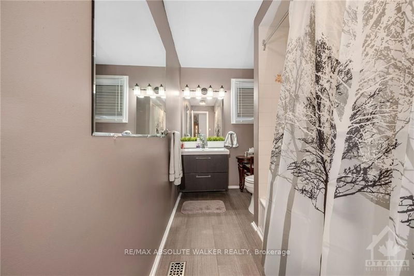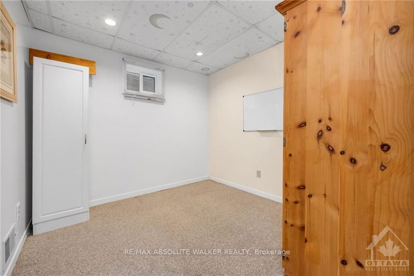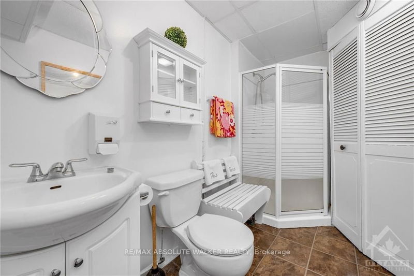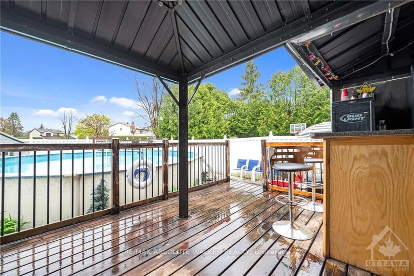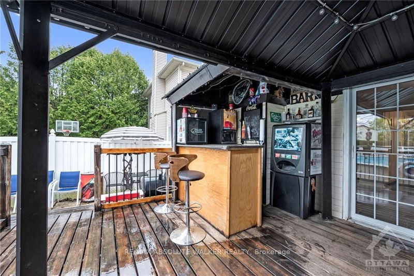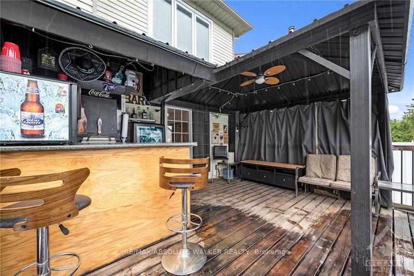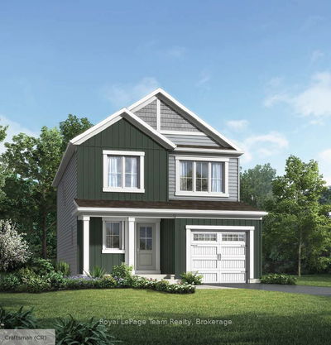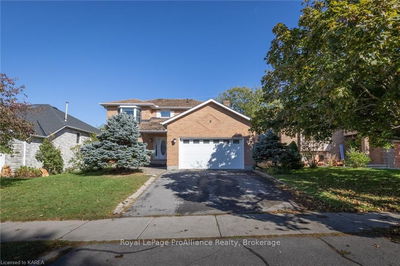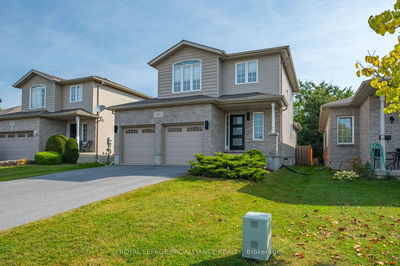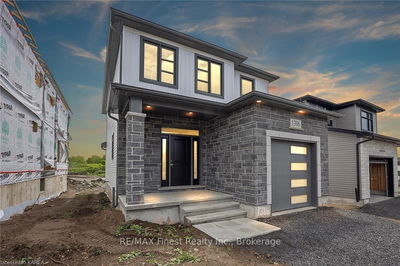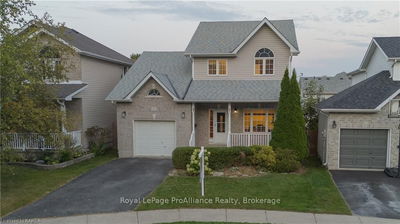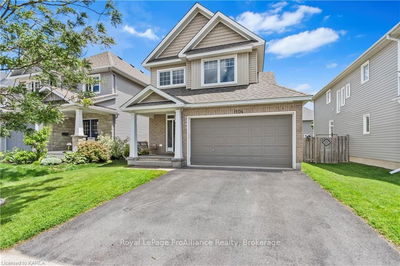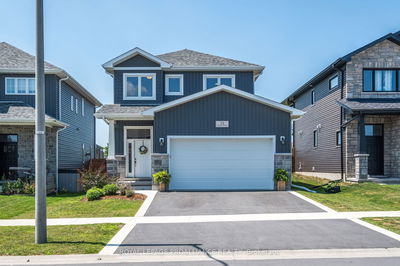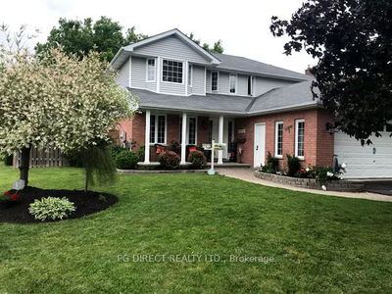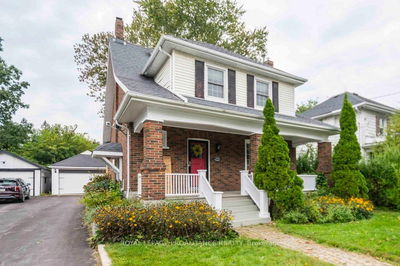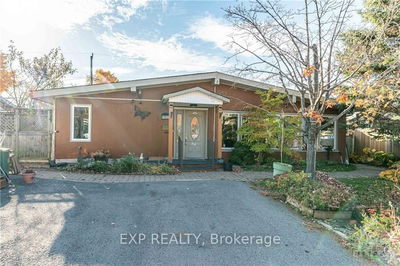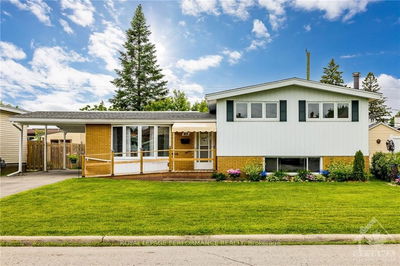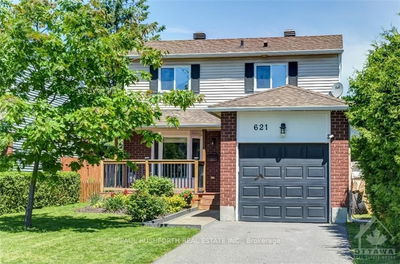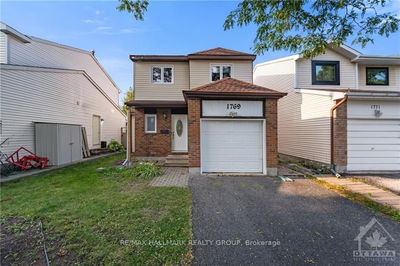Flooring: Vinyl, Nestled in the charming neighbourhood of Bilberry Creek, this impressive 3+1 bedroom, 4-bathroom home offers a perfect blend of comfort & style. Featuring a spacious layout, the home boasts a beautifully designed kitchen w/ brand-new stainless steel appliances & cozy eating area. The living room, enhanced by a wood-burning fireplace, creates a warm & inviting atmosphere, seamlessly flowing into the dining room w/ direct kitchen access, ideal for entertaining. The primary bedroom serves as a private retreat, complete w/ an ensuite bath. 2 additional secondary bedrooms share a full bathroom, accommodating family & guests alike. Adding significant value to this home is a fully equipped in-law suite in the basement, featuring a bedroom, computer room & a full bathroom, & a kitchenette, providing flexible options. The backyard is a true oasis, highlighted by a large deck with a bar area & above-ground pool, perfect for summer gatherings! Close to parks, shopping and public transit!, Flooring: Laminate, Flooring: Carpet Wall To Wall
Property Features
- Date Listed: Thursday, September 19, 2024
- City: Orleans - Cumberland and Area
- Neighborhood: 1104 - Queenswood Heights South
- Major Intersection: Fernleaf runs south off Des Epinettes at St. Georges, access from Jean D'Arc or 10th Line.
- Full Address: 299 FERNLEAF Crescent, Orleans - Cumberland and Area, K1E 2Z5, Ontario, Canada
- Kitchen: Main
- Living Room: Main
- Listing Brokerage: Re/Max Absolute Walker Realty - Disclaimer: The information contained in this listing has not been verified by Re/Max Absolute Walker Realty and should be verified by the buyer.

