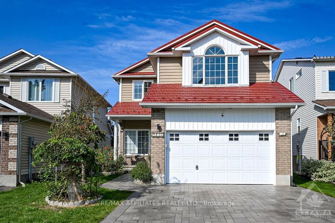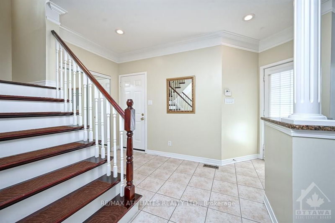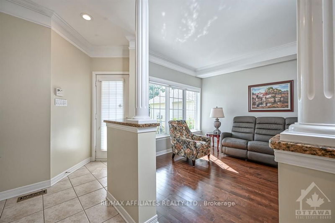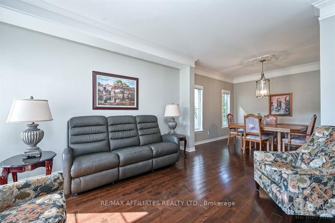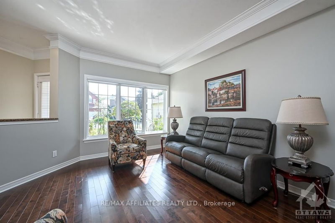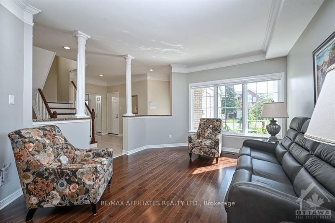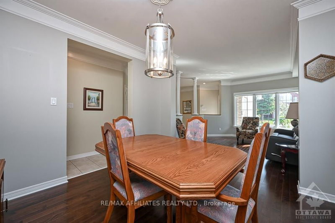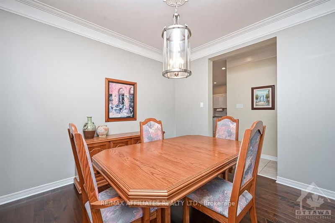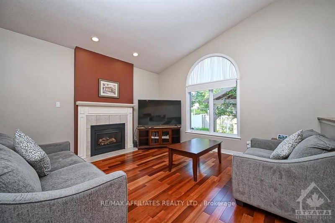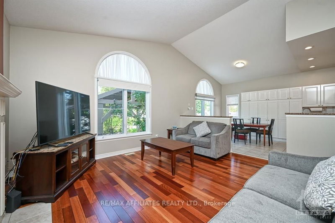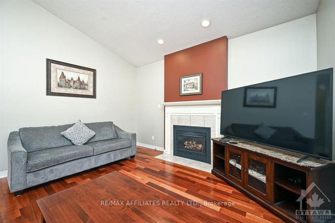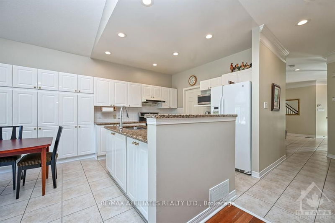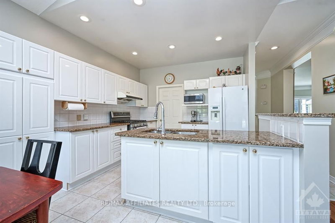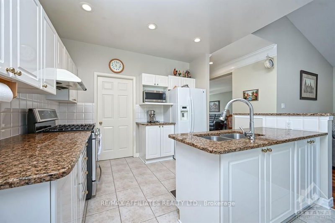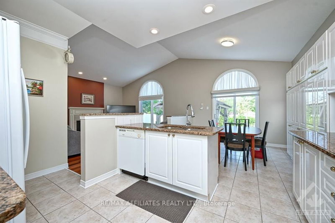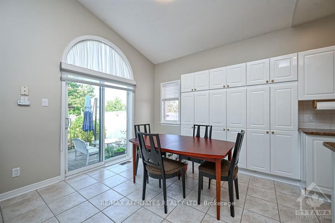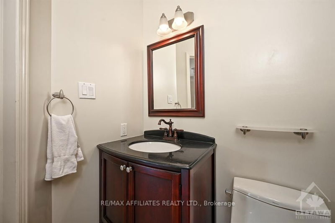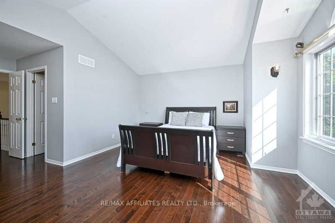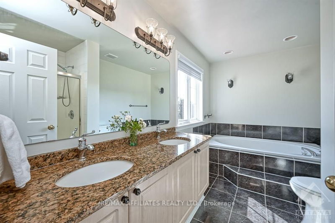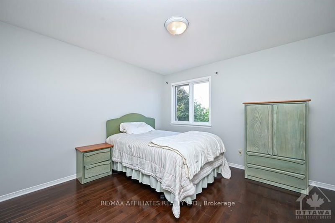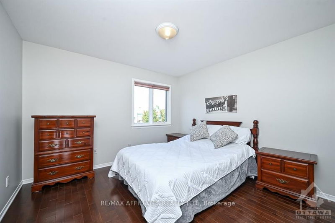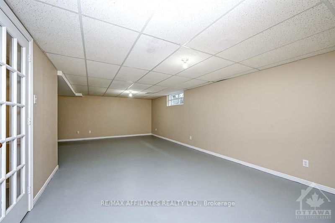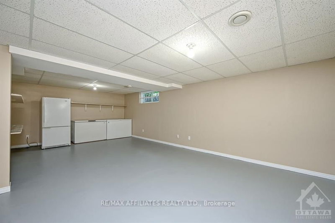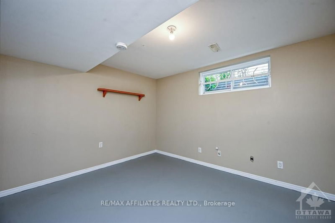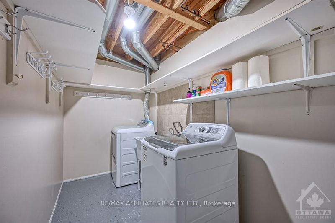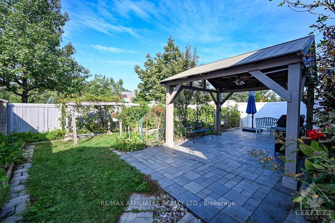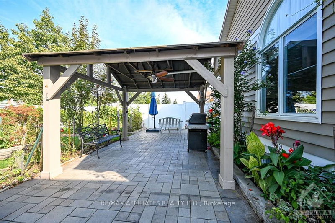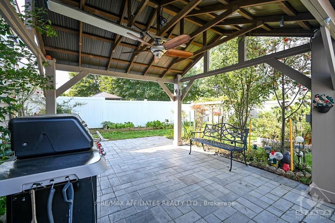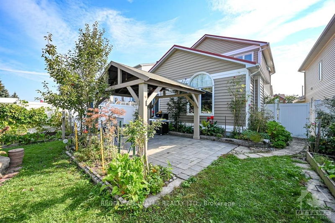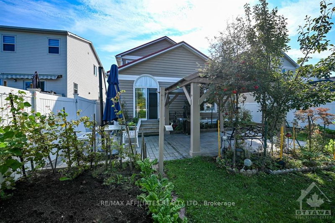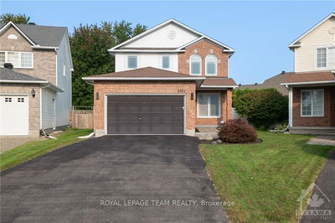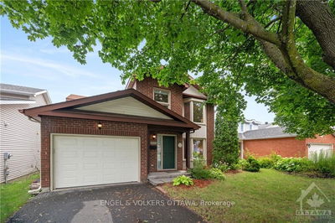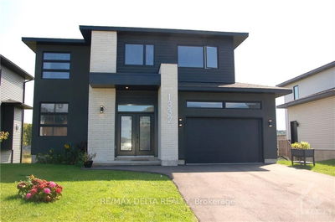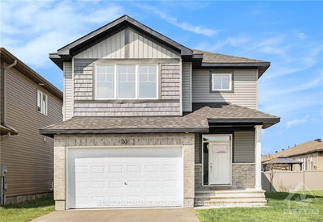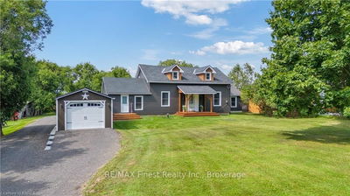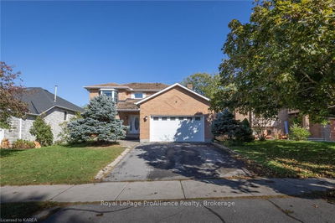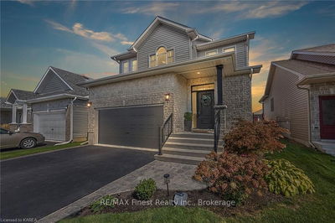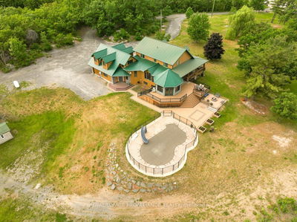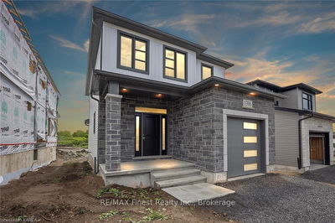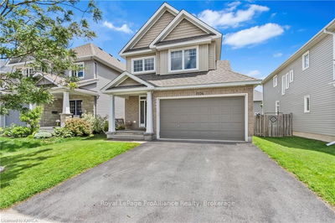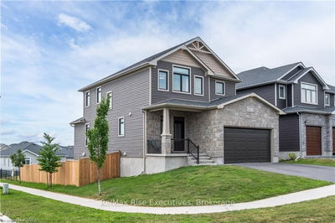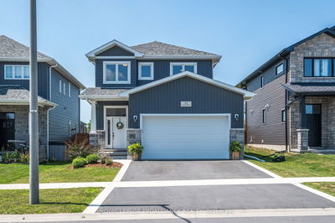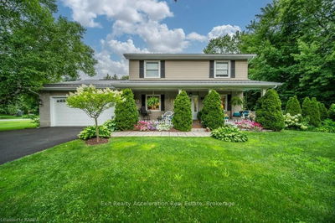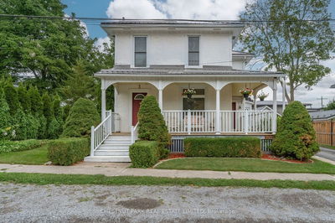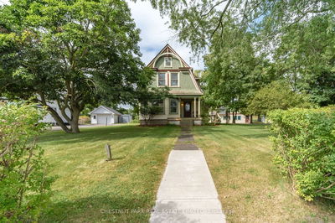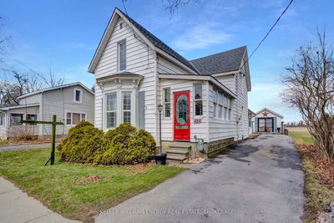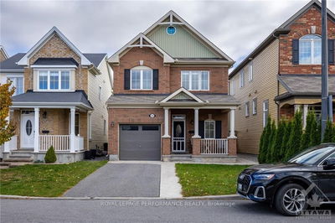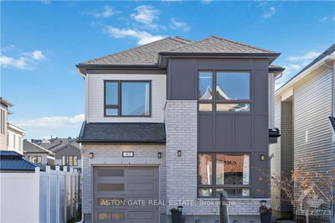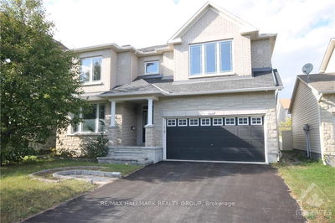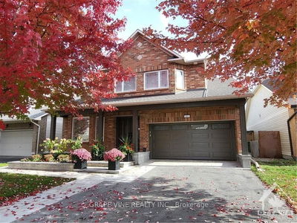Flooring: Tile, Beautiful 3+1 bedroom, 3 bath single family home in Notting Hill. Great curb appeal w/interlock driveway, walkway & gardens. Covered Front Veranda Inviting front entrance w/tile floors. The formal living and dining rooms have rich hardwood floors and detailed crown moulding. The family room offers a vaulted ceiling, gas fireplace and opens to a large kitchen with granite countertops a walk-in pantry and lots of cupboards. A large eating area has a patio door that leads you to the private backyard. The main floor also includes a powder room and inside access to a double car garage. Hardwood Flooring on 2nd level. Primary bedroom w/ large walk-in closet. The ensuite bathroom has an oversized soaker tub, Double vanity with granite countertops, and a walk-in shower. Two Additional bedroom, and the 4 pc main bath. The basement is mostly finished, with a huge L-Shaped rec room, an additional room can be used as an extra bedroom or den. Close to schools and parks. 24 hr irrevocable on offers, Flooring: Hardwood
Property Features
- Date Listed: Thursday, September 19, 2024
- Virtual Tour: View Virtual Tour for 2186 SOJOURN Street
- City: Orleans - Cumberland and Area
- Neighborhood: 1119 - Notting Hill/Summerside
- Major Intersection: South on Portobello, east on Martello and north on Sojourn
- Full Address: 2186 SOJOURN Street, Orleans - Cumberland and Area, K4A 4E1, Ontario, Canada
- Living Room: Main
- Kitchen: Main
- Family Room: Main
- Listing Brokerage: Re/Max Affiliates Realty Ltd. - Disclaimer: The information contained in this listing has not been verified by Re/Max Affiliates Realty Ltd. and should be verified by the buyer.

