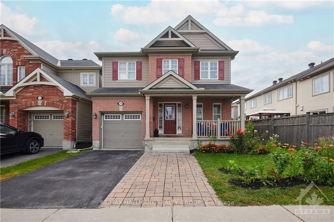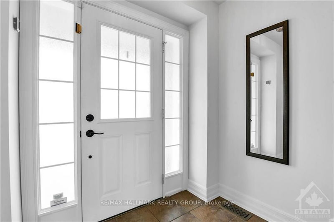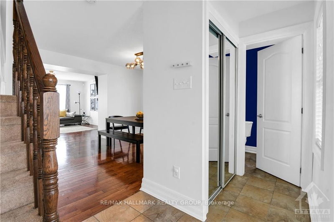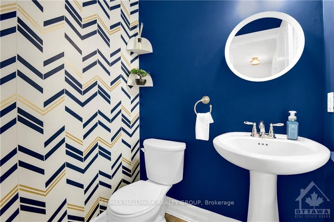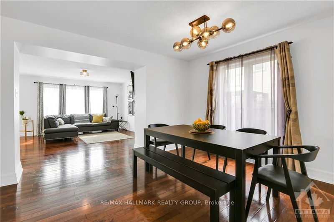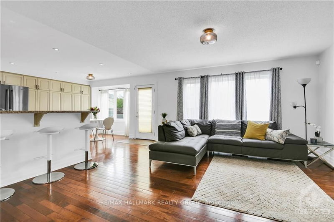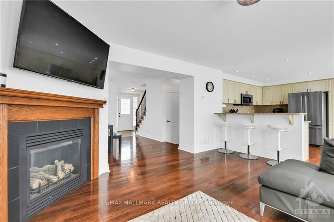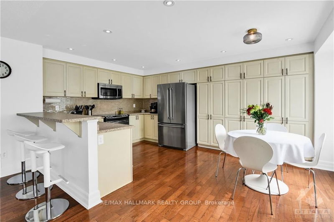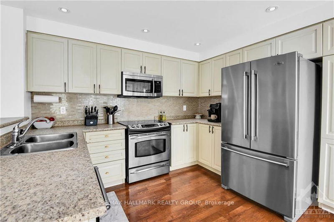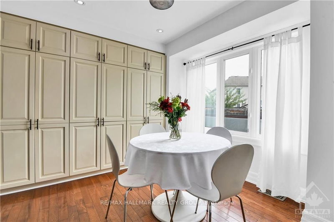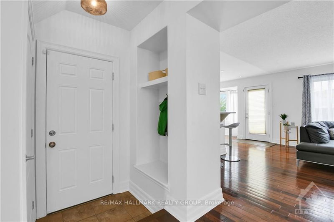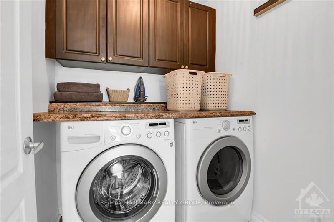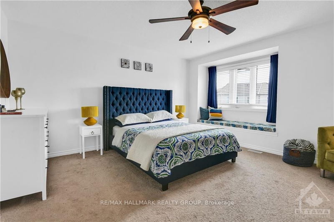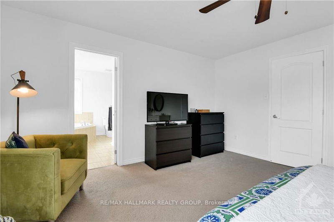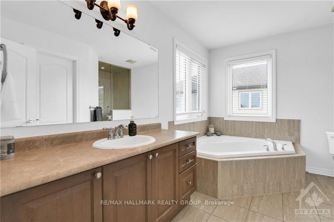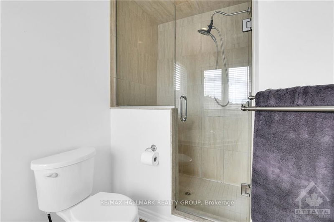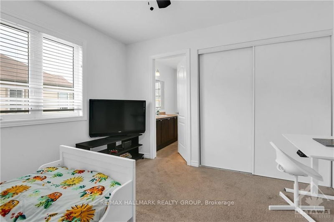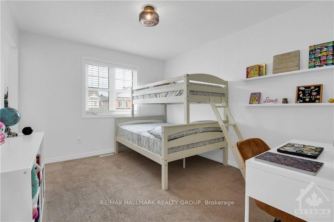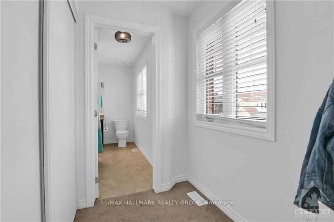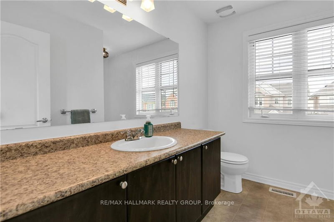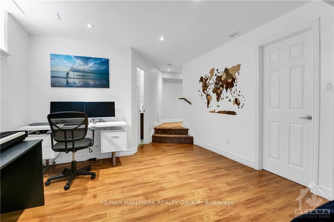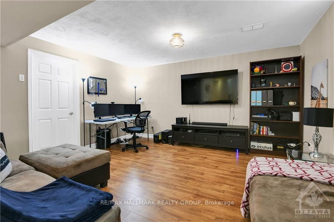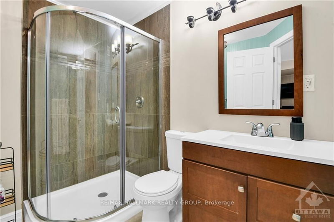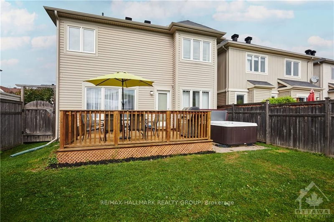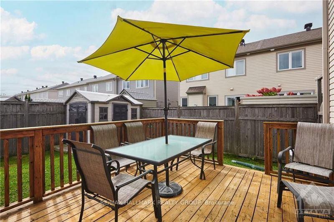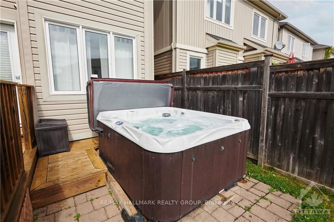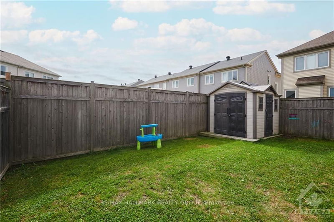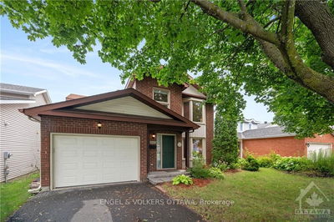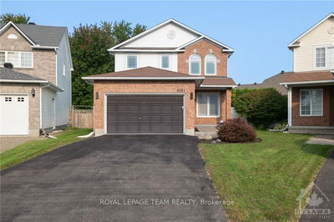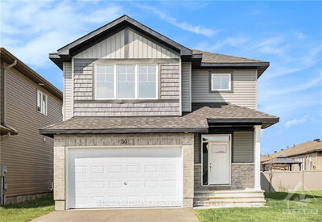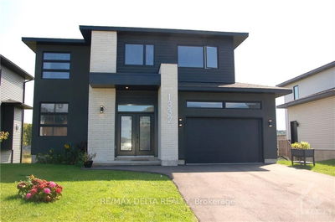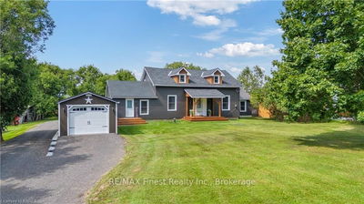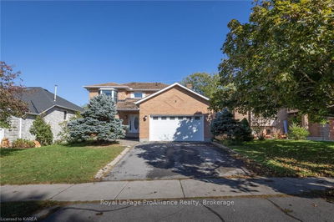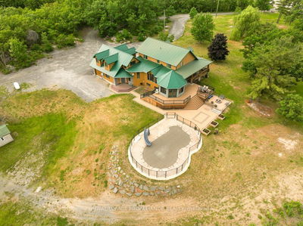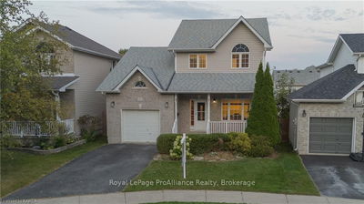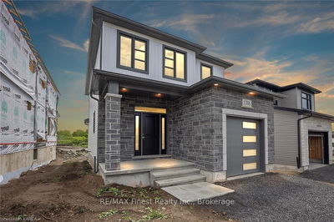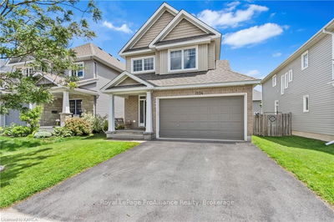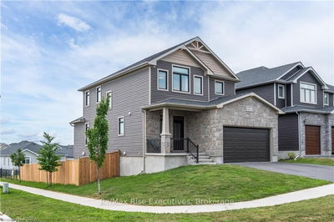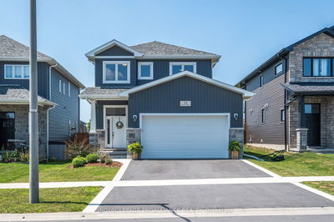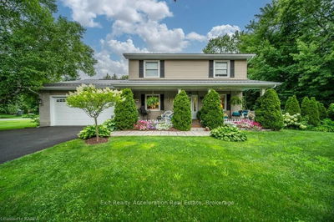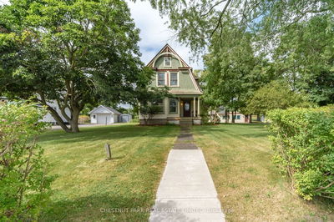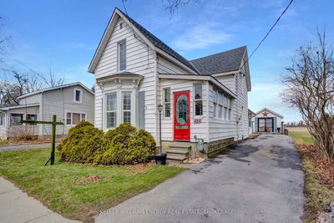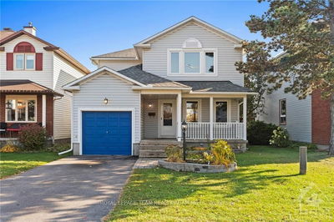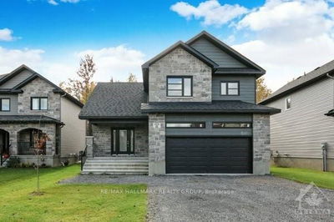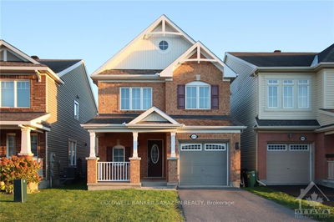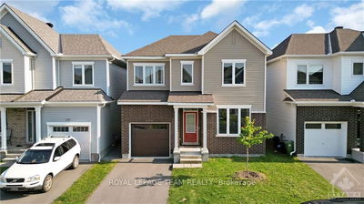Flooring: Tile, This lovely 3-bed, 4-bath home offers the perfect combination of functionality and comfort. Hardwood throughout the main level with cozy gas fireplace in the living room create a warm atmosphere, the open-concept design makes this area the heart of the home. A spacious kitchen with stainless steel appliances, full wall of cabinetry, and sun filled eat-in area. The raised breakfast bar is ideal for morning coffee rituals. Second-floor laundry room equipped with upper cabinets. The primary bedroom features a charming built-in window seat, spacious walk-in closet, and ensuite bath designed for relaxation, complete with soaker tub and walk-in shower with glass enclosure. Enjoy the family friendly layout of having bedrooms 2 and 3 connected by a Jack and Jill bathroom. Finished basement with 3-piece bath is a great area for family movies or entertaining. Steps from transit, schools, parks, nature trails, and the Minto Recreation Centre, don't miss your chance to make this home your own!, Flooring: Hardwood, Flooring: Carpet W/W & Mixed
Property Features
- Date Listed: Tuesday, October 01, 2024
- Virtual Tour: View Virtual Tour for 2222 WATERCOLOURS Way
- City: Barrhaven
- Neighborhood: 7711 - Barrhaven - Half Moon Bay
- Full Address: 2222 WATERCOLOURS Way, Barrhaven, K2J 5J8, Ontario, Canada
- Living Room: Main
- Kitchen: Main
- Listing Brokerage: Re/Max Hallmark Realty Group - Disclaimer: The information contained in this listing has not been verified by Re/Max Hallmark Realty Group and should be verified by the buyer.

