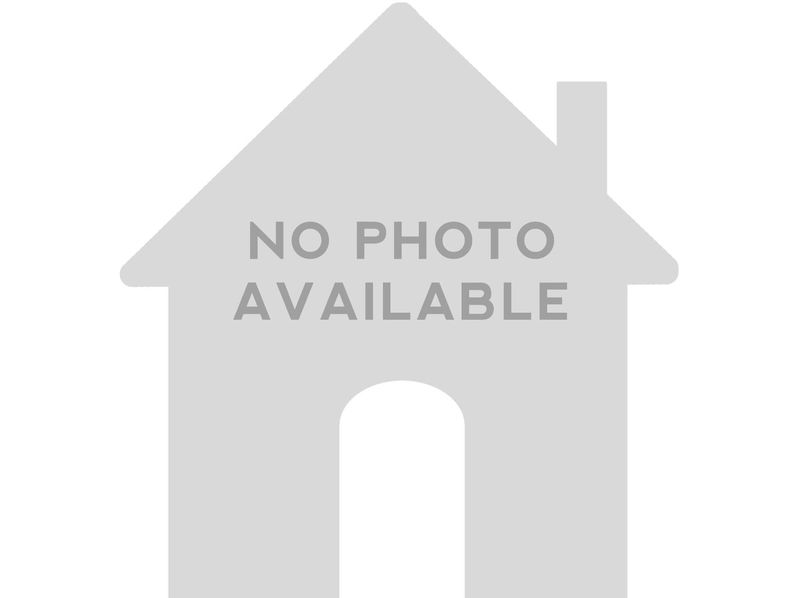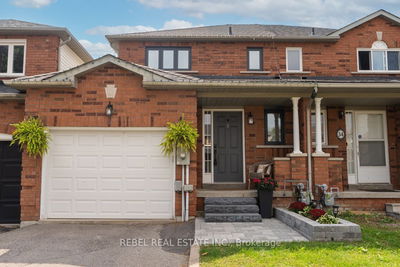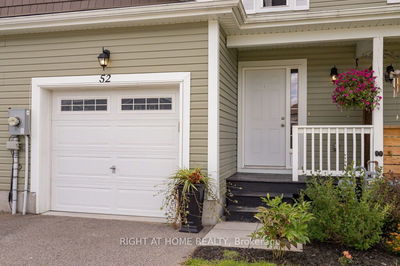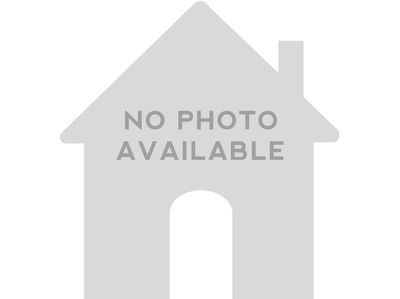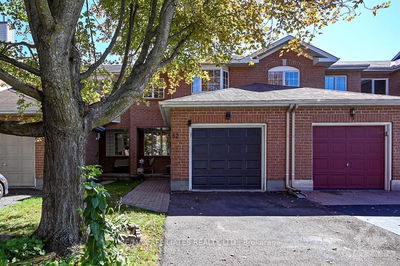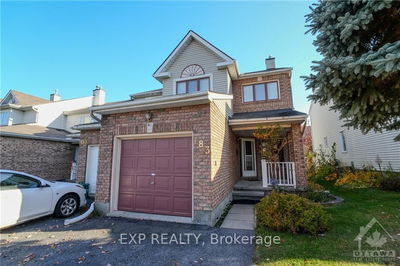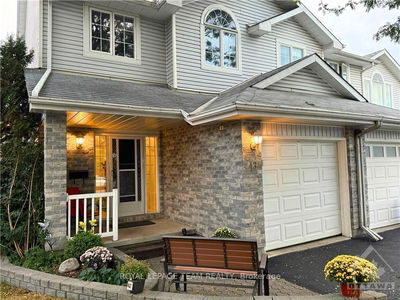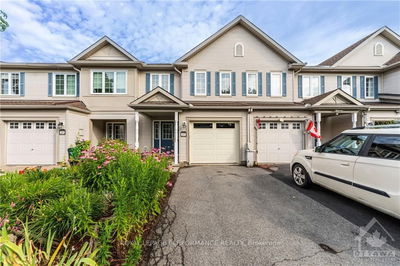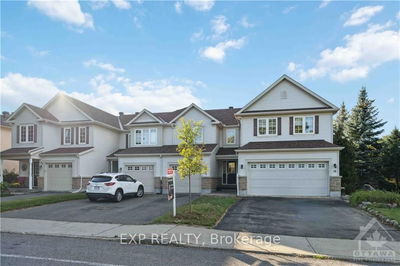Flooring: Tile, Flooring: Hardwood, Look no further, this is the one you've been waiting for! Lovingly maintained by the original owner, this move-in ready executive town is extremely spacious & ideally located in Barrhaven close to schools, transit, shopping & restaurants. With 3 well proportioned bedrooms, 2 full baths for a bustling household, laundry conveniently located on top floor, this home feels roomy, bright & functional. The primary includes a good sized walk-in closet & large ensuite bath with spa-like soaker tub & separate shower. The beautifully landscaped & fenced yard is perfect for entertaining with large deck, flagstone walkway & shed (faces single homes). The basement is bright with natural light from the large north facing window; includes a cozy gas fireplace for those colder winter days, a bathroom rough-in for future build & lots of tons of storage space. Pictures don't do this home justice - book a showing today to see for yourself, you won't regret it., Flooring: Carpet Wall To Wall
Property Features
- Date Listed: Tuesday, October 01, 2024
- Virtual Tour: View Virtual Tour for 164 DEERCROFT Avenue
- City: Barrhaven
- Neighborhood: 7706 - Barrhaven - Longfields
- Major Intersection: Heading West on Strandherd, turn right on Longfields and take next right onto Deercroft. The house will be on your left.
- Full Address: 164 DEERCROFT Avenue, Barrhaven, K2J 5H9, Ontario, Canada
- Living Room: Main
- Kitchen: Main
- Family Room: Bsmt
- Listing Brokerage: Sutton Group - Ottawa Realty - Disclaimer: The information contained in this listing has not been verified by Sutton Group - Ottawa Realty and should be verified by the buyer.

