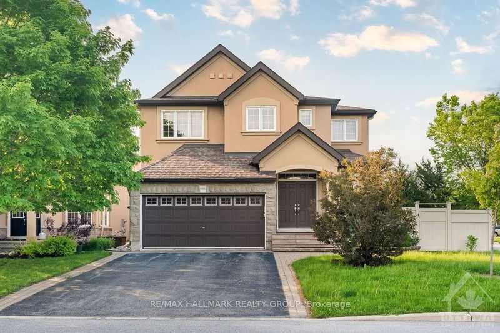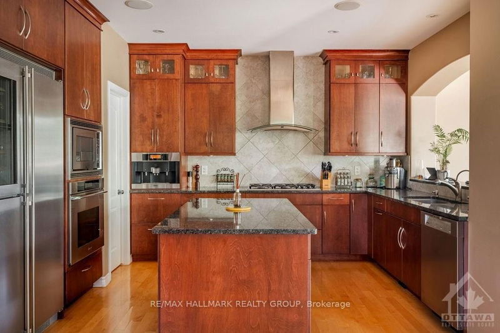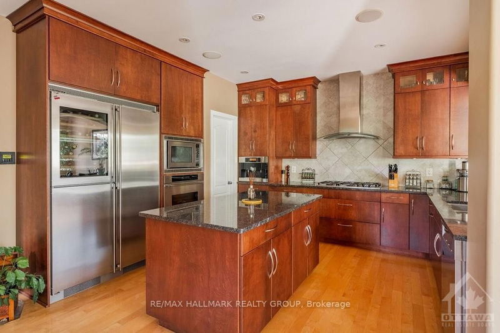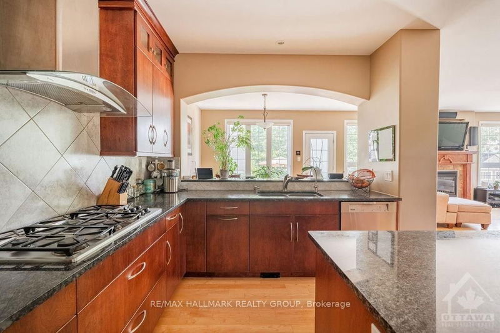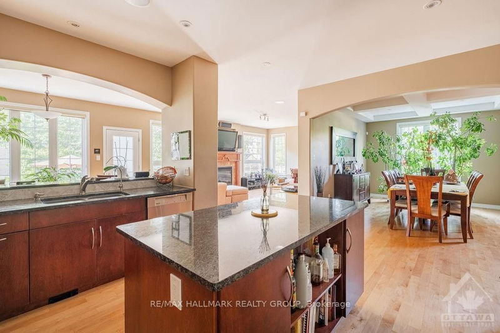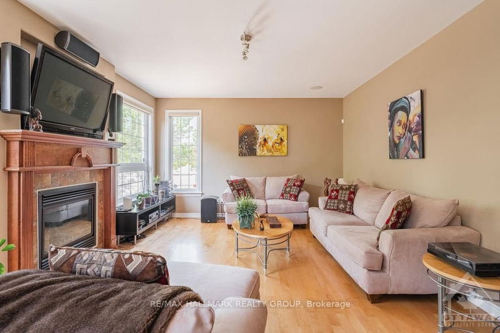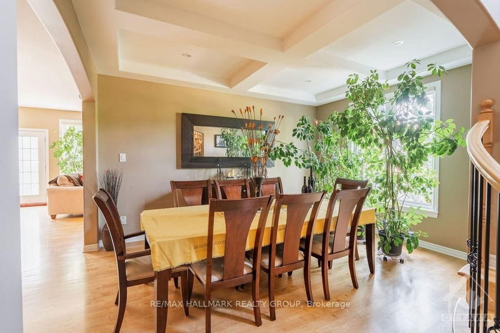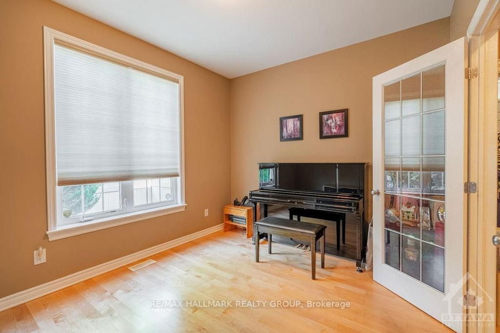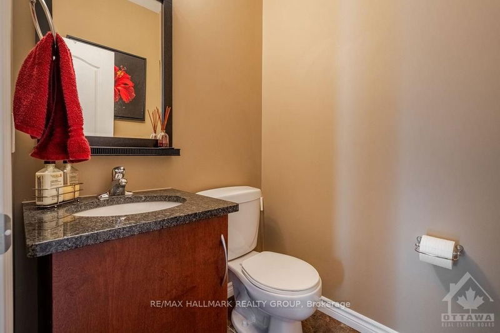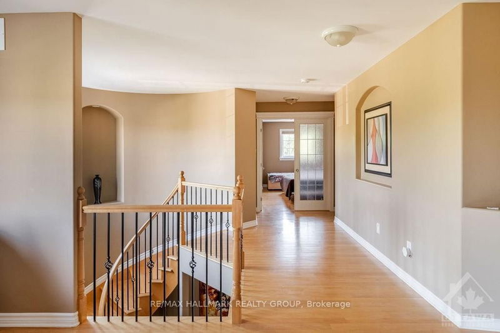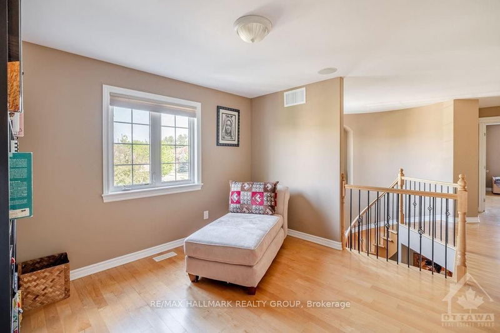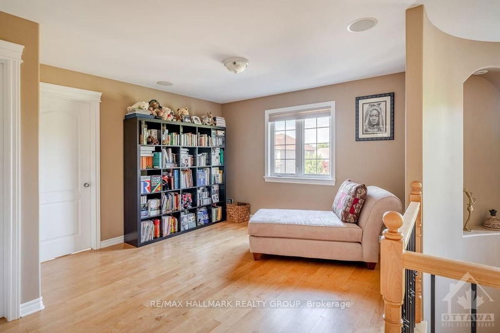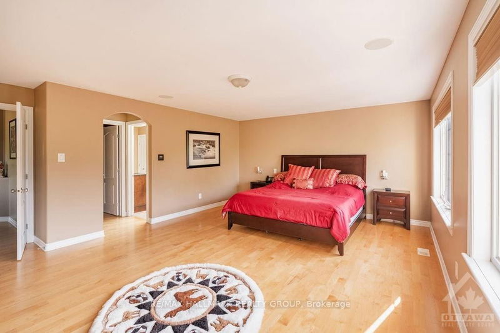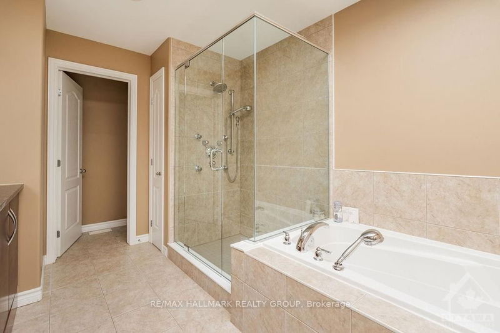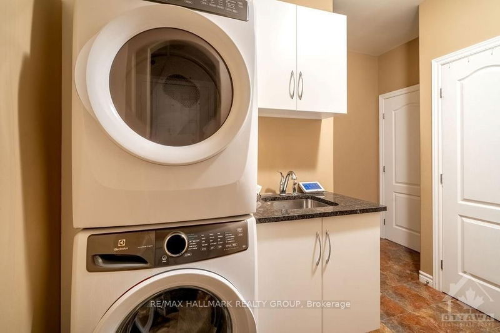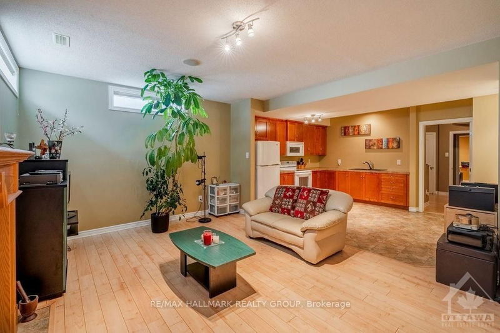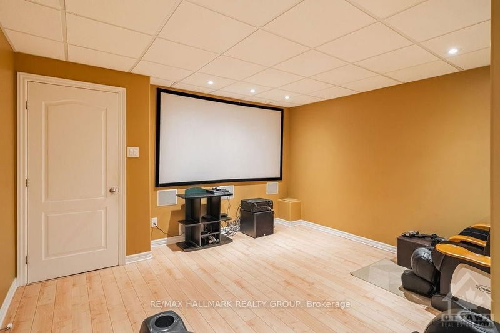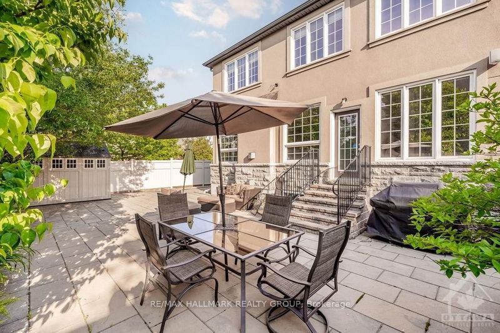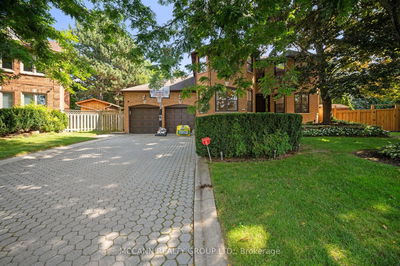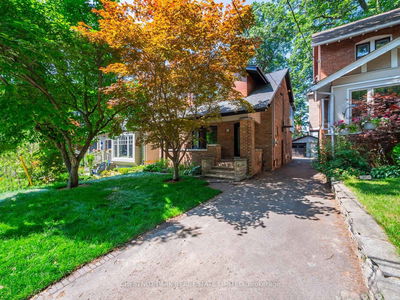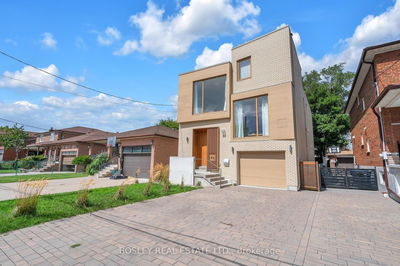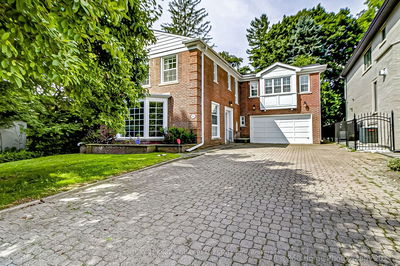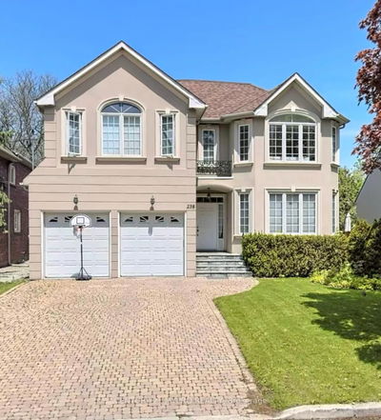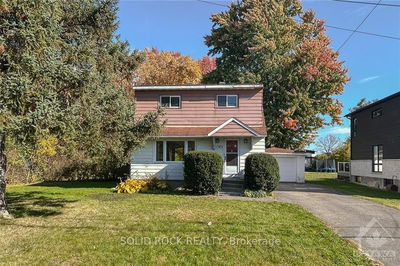Flooring: Tile, Flooring: Hardwood, Welcome to 648 Kochar! This Luxury custom home is located in the prestigious community of Moffat Farm, "Prince of Wales on the Rideau" - just steps to the Rideau River all the best trails, Mooney's bay beach, Carleton University & more! Main floor feats 9' ceilings, Brazilian hardwood throughout, bright living room, formal dining room, office, mud room/laundry room, Chef's kitchen w/sunny eating area & access to fully fenced yard w/speakers & hardscape. Second floor boasts 4 large bedrooms plus a loft overlooking the foyer and beautiful park. The primary suite features tons of natural light, a walk-in closet & 5PC bathroom. Finished basement offers in-law suite complete w/full kitchen, full bathroom, a movie theatre room incl. projector & lazy boy chairs, & plenty of storage. Notable points: 2 car garage, sound system throughout, & built-in espresso machine. Tenant pays all utilities. Available immediately! *FULLY FURNISHED*, Deposit: 13500
Property Features
- Date Listed: Thursday, October 10, 2024
- Virtual Tour: View Virtual Tour for 648 KOCHAR Drive
- City: Mooneys Bay - Carleton Heights and Area
- Major Intersection: Southbound on Prince of Wales Dr., turn left on Kochar Dr.
- Full Address: 648 KOCHAR Drive, Mooneys Bay - Carleton Heights and Area, K2C 4H6, Ontario, Canada
- Listing Brokerage: Re/Max Hallmark Realty Group - Disclaimer: The information contained in this listing has not been verified by Re/Max Hallmark Realty Group and should be verified by the buyer.

