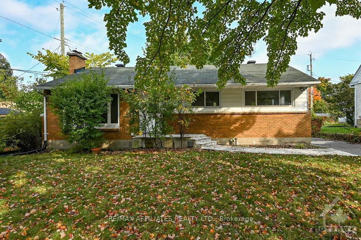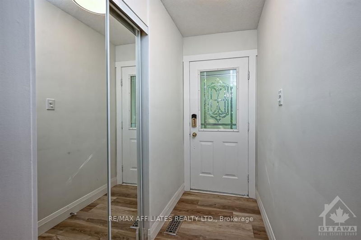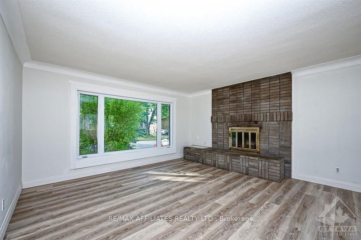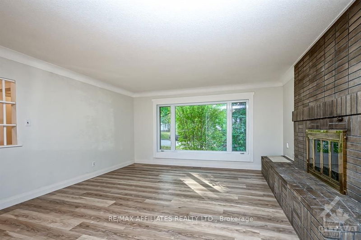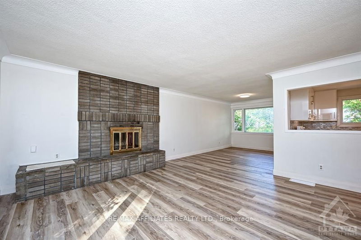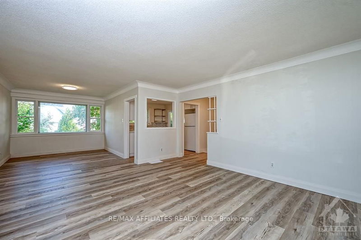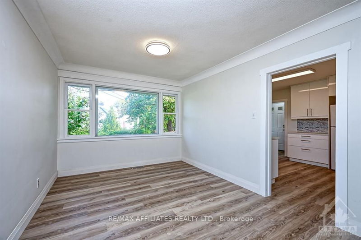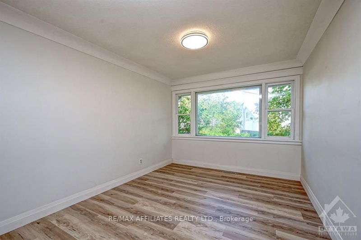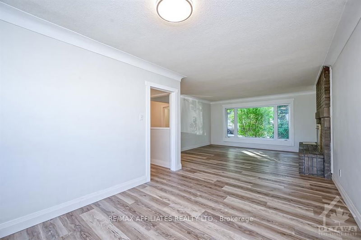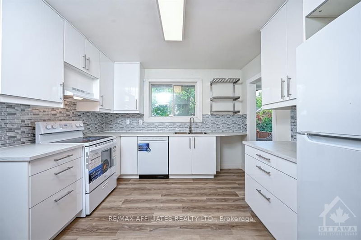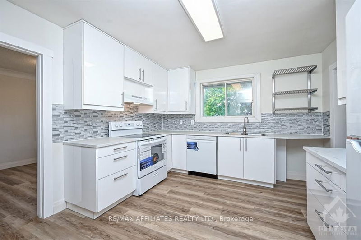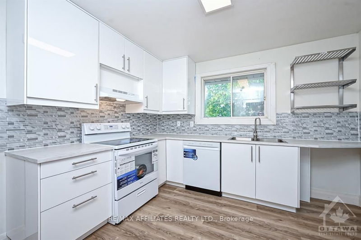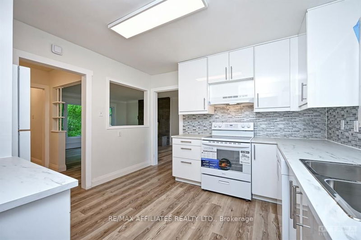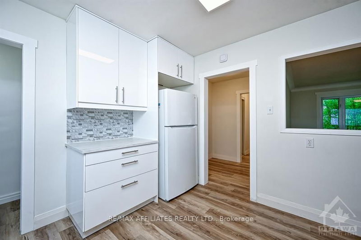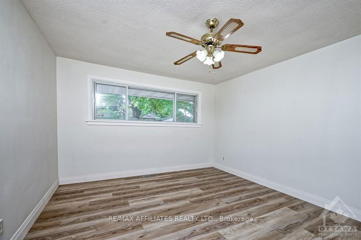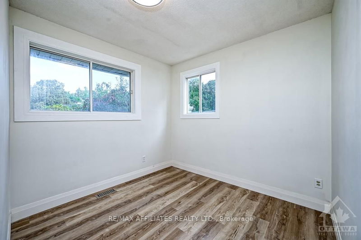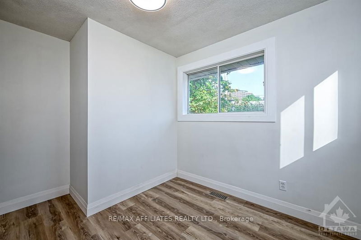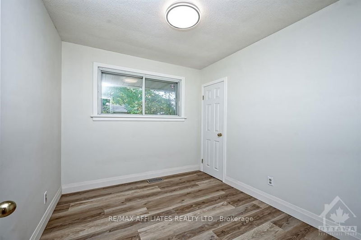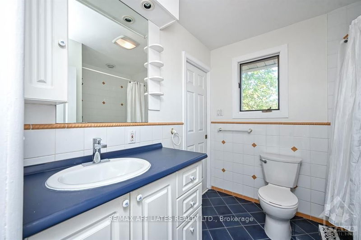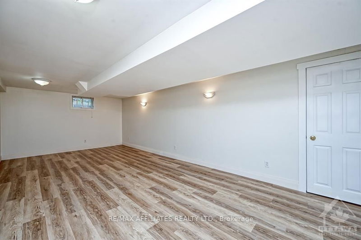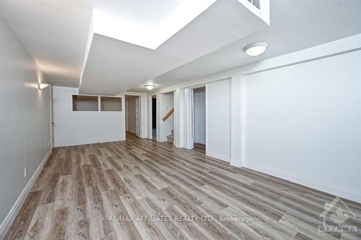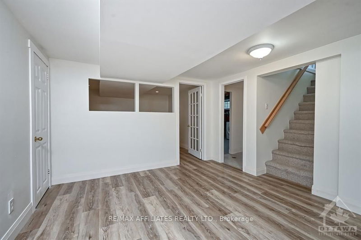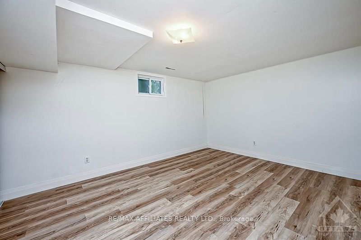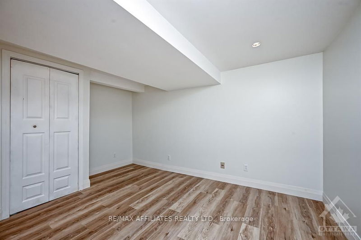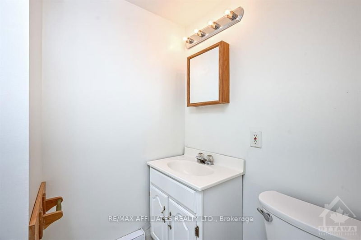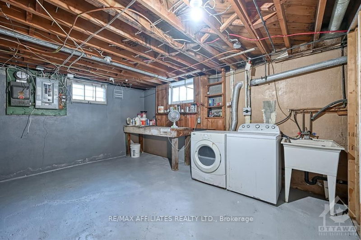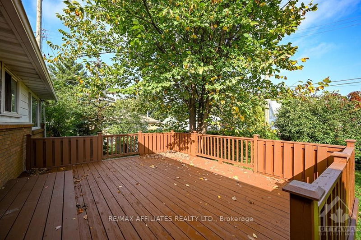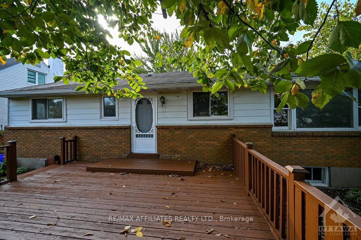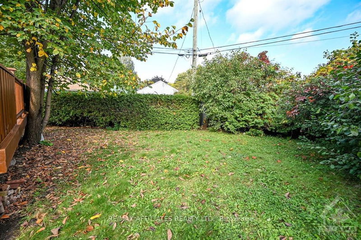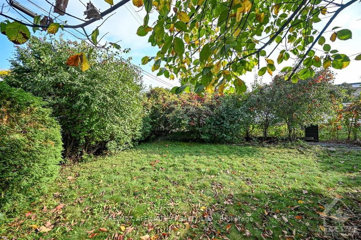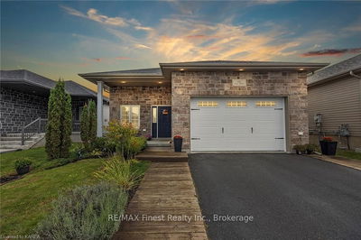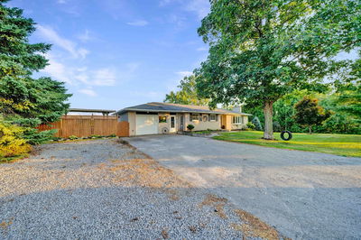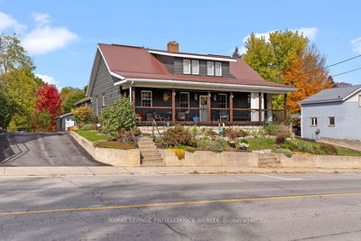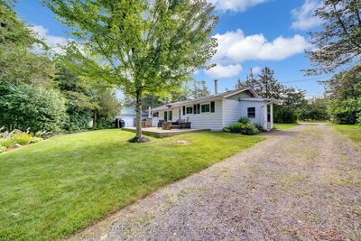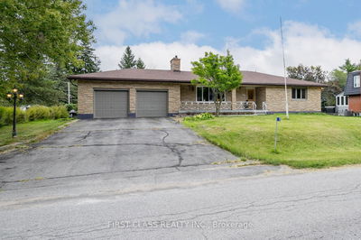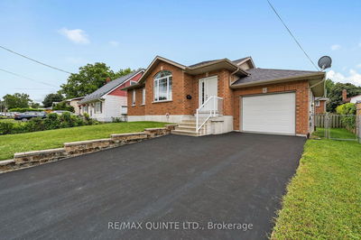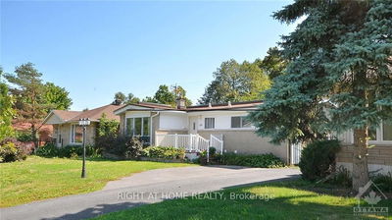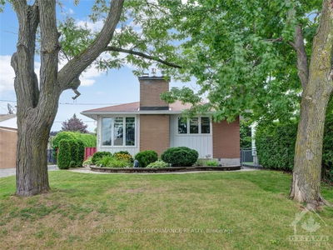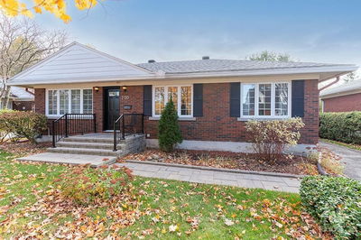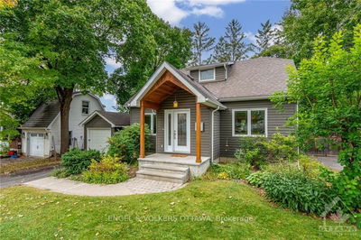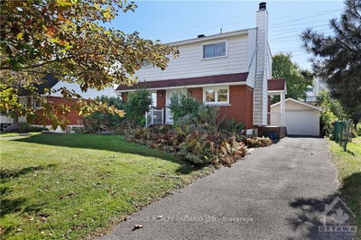Flooring: Tile, Flooring: Vinyl, Quiet street setting, 3 bedroom detached bungalow w/lower brick exterior on wide lot w/mature tree, tandem driveway, flagstone walkway, covered entrance, front door w/glass inlay, foyer w/double closet, updated open kitchen w/twin sink, horizontal backsplash, multiple pot drawers, lower mouldings, living room w/wide plank flooring, oversized window w/Southern exposure, crown moldings, wood burning fireplace, dinning room w/Glebe Prospect mouldings & full wall of windows, centre hallway w/twin linen closets, 4 pc main bathroom w/ceramic tile. moulded Jacuzzi tub, primary bedrooms w/mirrored closets & corner windows, plus 2 additional bedrooms, rear door w/direct access to basement, Rec room w/ window & flat ceilings, den w/ French door, bedroom w/double wide closet, 4 pc bathroom, laundry room w/soaker sink & 2 x oversize windows, fence yard w/privacy, hedge & entertainment size deck, 24-hour irrevocable on all offers.
Property Features
- Date Listed: Friday, October 04, 2024
- Virtual Tour: View Virtual Tour for 313 LINDSAY Street
- City: Alta Vista and Area
- Neighborhood: 3602 - Riverview Park
- Full Address: 313 LINDSAY Street, Alta Vista and Area, K1G 0L6, Ontario, Canada
- Living Room: Main
- Kitchen: Main
- Listing Brokerage: Re/Max Affiliates Realty Ltd. - Disclaimer: The information contained in this listing has not been verified by Re/Max Affiliates Realty Ltd. and should be verified by the buyer.

