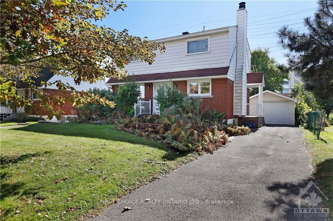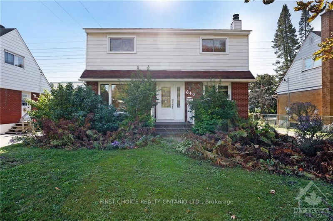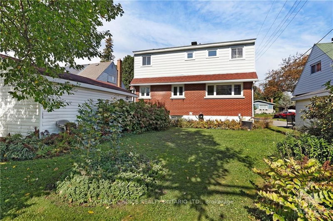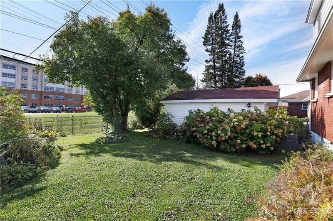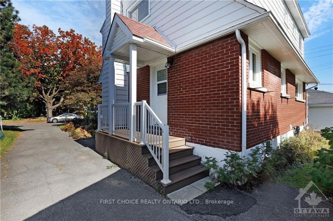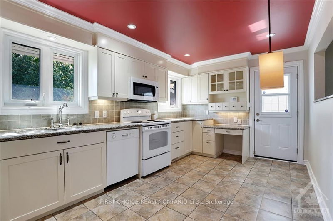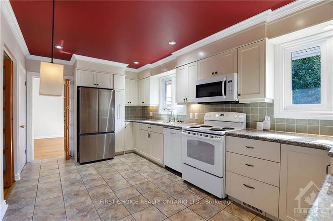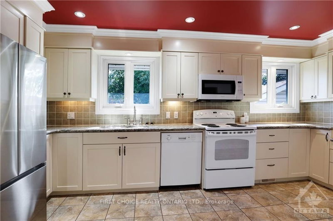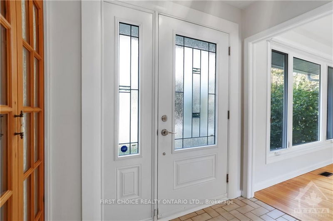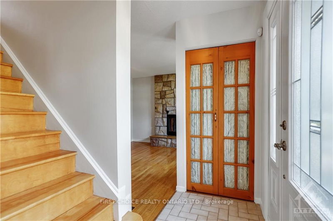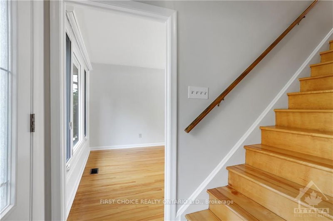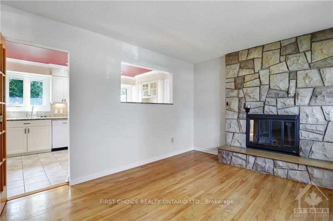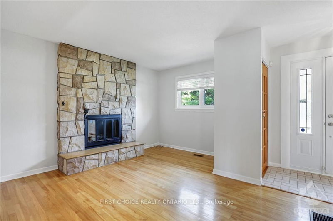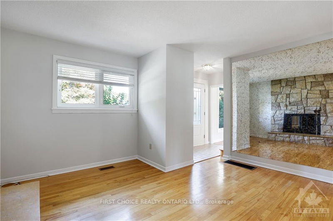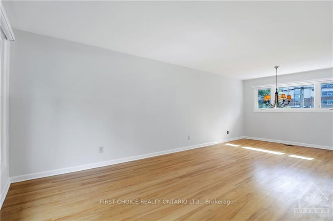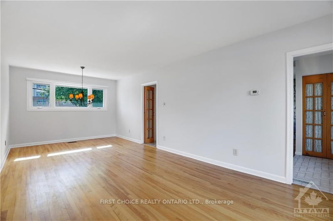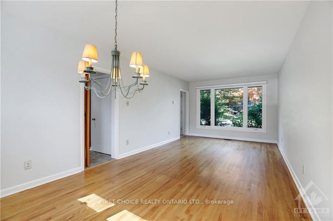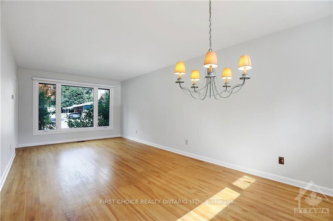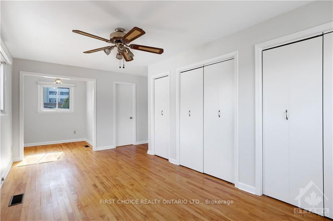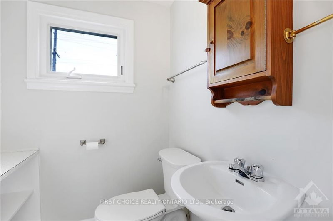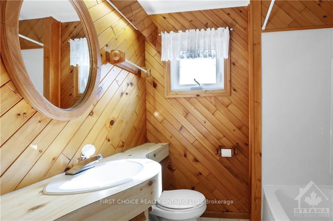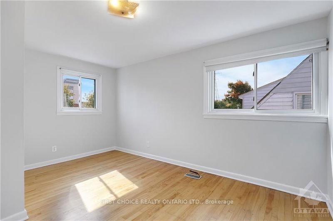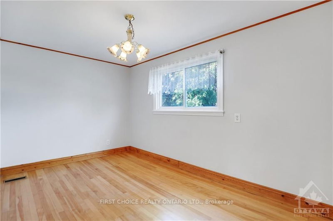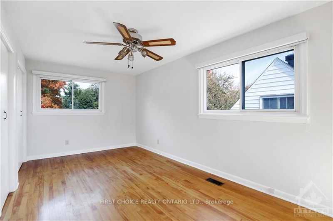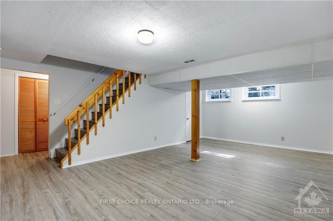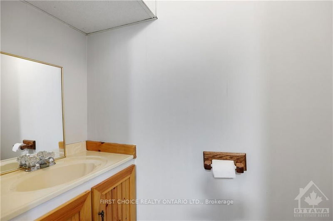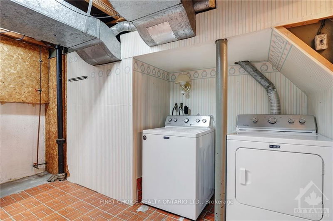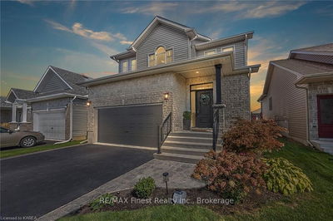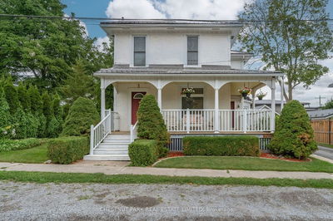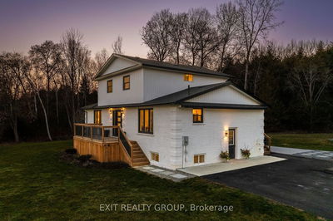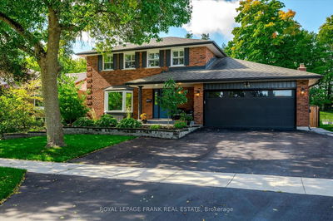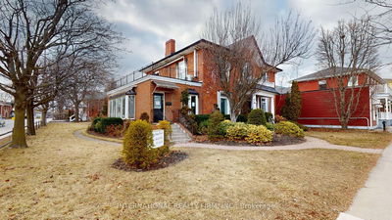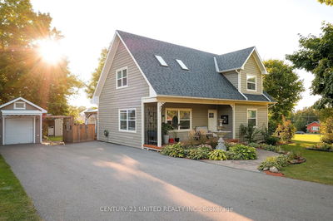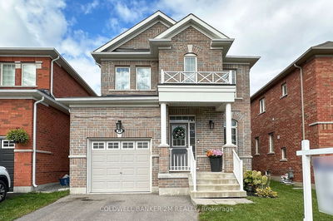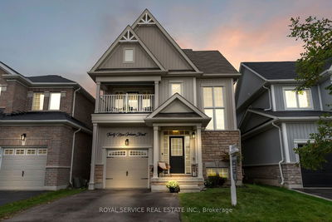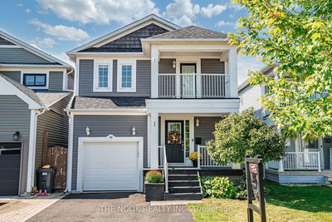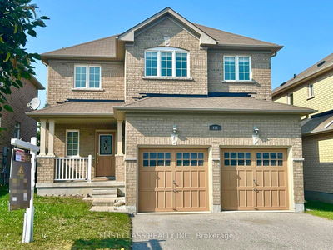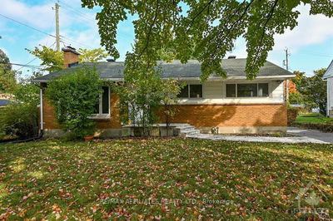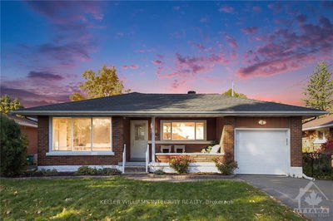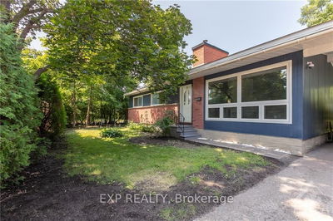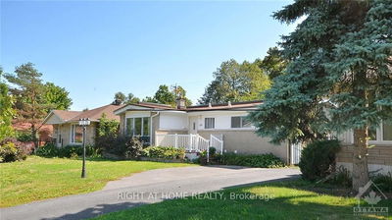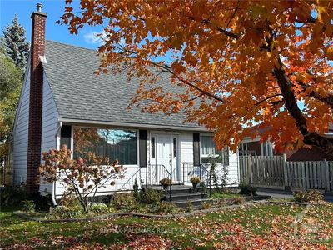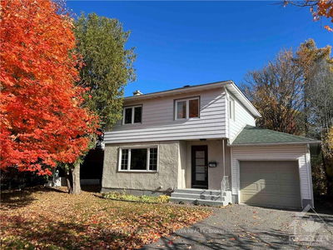Flooring: Tile, Flooring: Hardwood, This beautifully Updated, Immaculate, 3 Bedroom, 3 Bathroom gem, in ALTA VISTA on a large fenced delightful lot, with garage & with no rear neighbours sits on a lovely quiet street, & is the perfect family home. Just minutes from downtown, shopping at the trainyards, walking distance to the Ottawa and CHEO hospitals & excellent schools. Steps to public transit & LRT station. Featuring gleaming hardwood flrs thu-out, a large updated eat-in kitchen, bright main floor livingrm and familyrm with wood burning fireplace + a spacious dining room. The 2nd level offers a primary bedroom complete with a 2 pc bath which could easily become a full ensuite by expanding into adjacent den. Two additional bedrooms & a full bathroom complete this level. Basement features a large 2nd familyrm/recroom (with new vinyl plank flooring) & a handy 2 pc bathrm, laundry room & storage room. Walk to Balena Park with tennis courts, outdoor skating rink & miles of walking/biking trails, 50 metres to Rideau Perley
Property Features
- Date Listed: Tuesday, October 29, 2024
- Virtual Tour: View Virtual Tour for 640 BROWNING Avenue
- City: Alta Vista and Area
- Neighborhood: 3602 - Riverview Park
- Major Intersection: Coronation to right on Botsford. Go to end of street to Browning Avenue.
- Full Address: 640 BROWNING Avenue, Alta Vista and Area, K1G 0T9, Ontario, Canada
- Living Room: Main
- Family Room: Main
- Kitchen: Main
- Listing Brokerage: First Choice Realty Ontario Ltd. - Disclaimer: The information contained in this listing has not been verified by First Choice Realty Ontario Ltd. and should be verified by the buyer.

