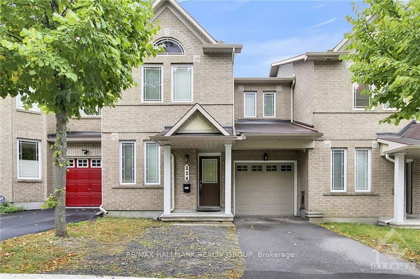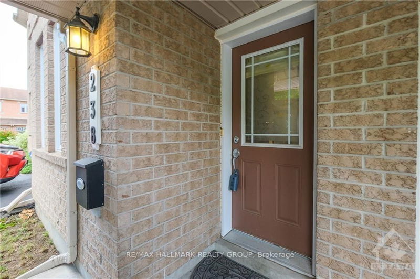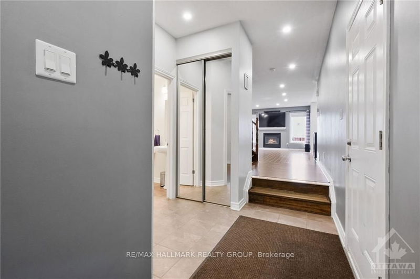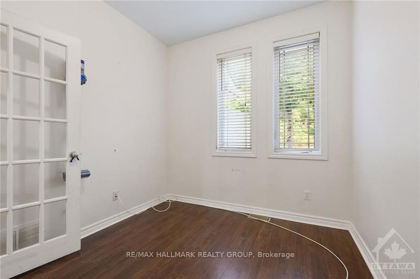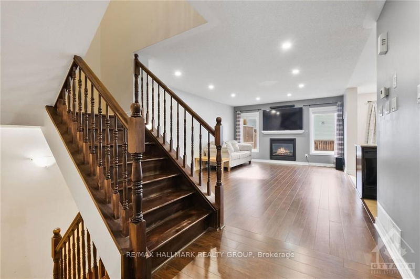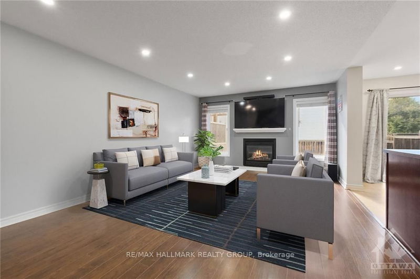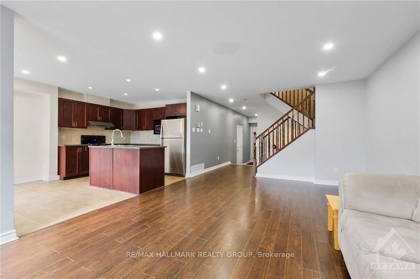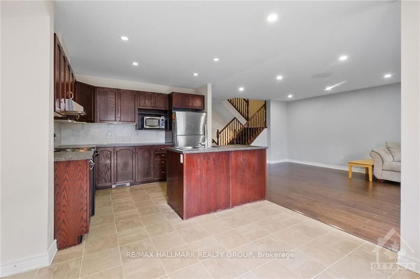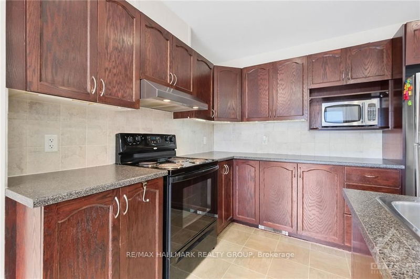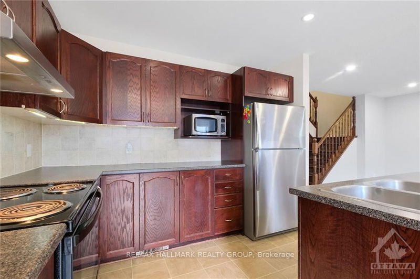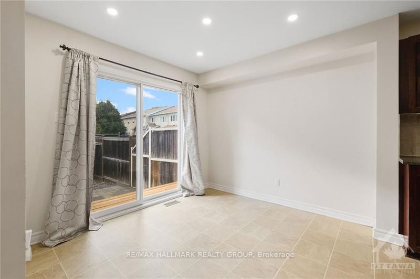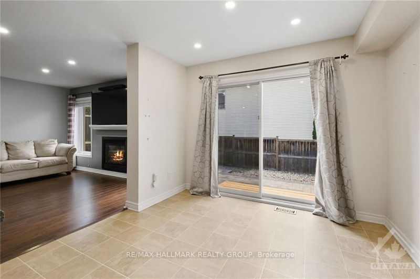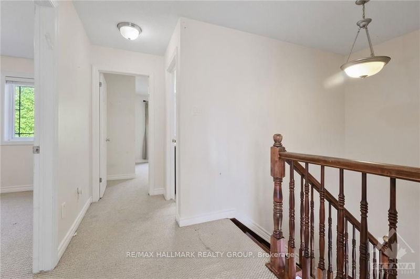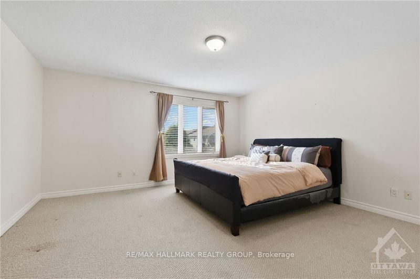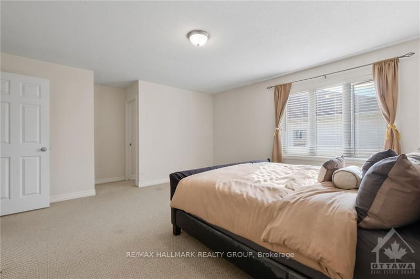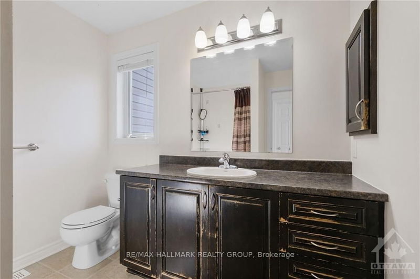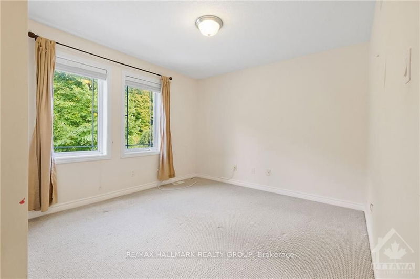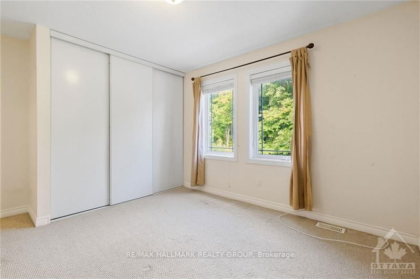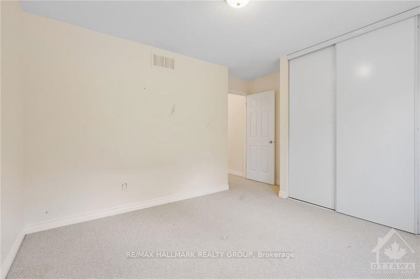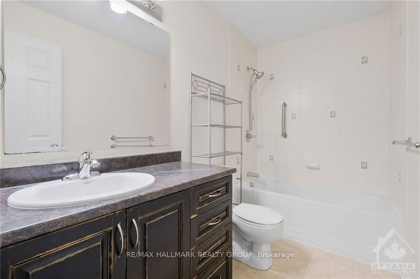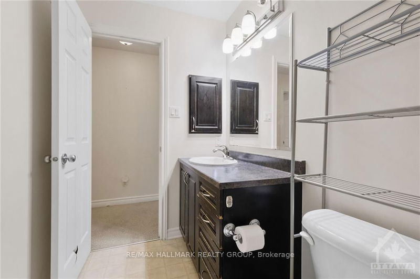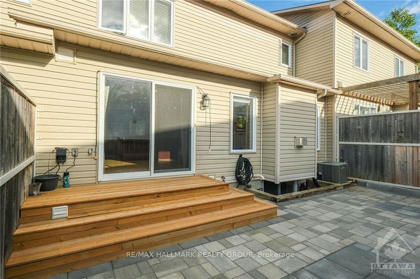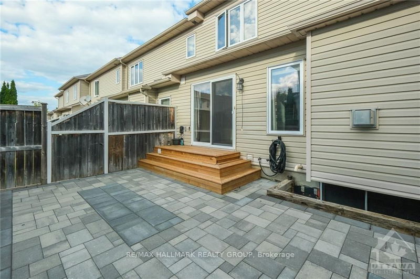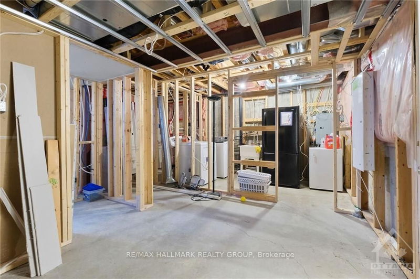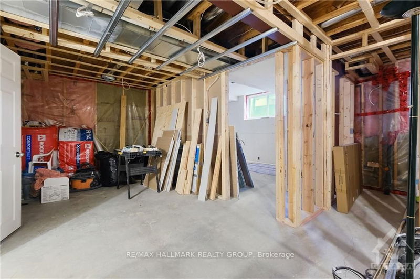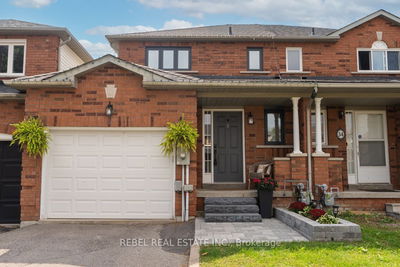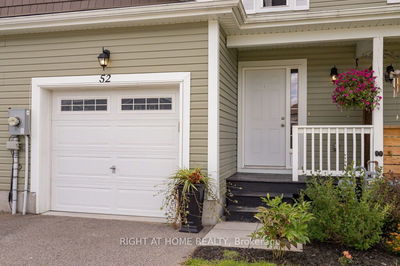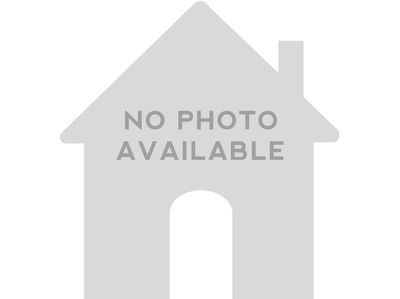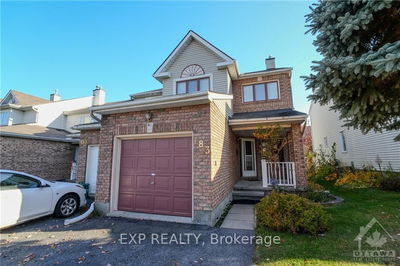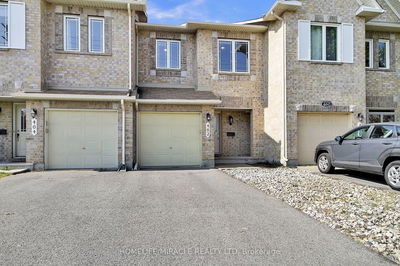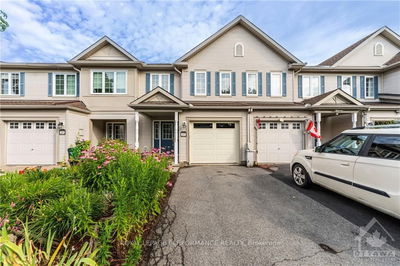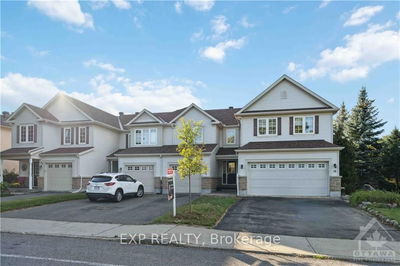Flooring: Tile, Welcome to 238 Serena Way, a stunning 3-bedroom + office, 2.5-bath Minto townhome located in the heart of family-friendly Barrhaven. Nestled on a premium landscaped lot with no front neighbours, this home boasts serene views of woodlands and walking trails. The main level features a welcoming entryway, a spacious office with French doors and hardwood flooring, 2-piece bath, and an open-concept living/dining area. Cozy family room is w/ gas fireplace. Upstairs, the primary bedroom provides a walk-in closet, a retreat area, and a full ensuite. Two additional well-sized bedrooms and a full main bath complete the second floor. The basement offers great future potential with a mid-construction layout, plenty of storage, a 3-piece bath rough-in, and a full-size washer and dryer. This property is close to parks, schools, the Rideau River, and more, making it a perfect choice for families looking to settle in a peaceful yet convenient location., Flooring: Hardwood, Flooring: Carpet Wall To Wall
Property Features
- Date Listed: Friday, October 04, 2024
- City: Barrhaven
- Neighborhood: 7709 - Barrhaven - Strandherd
- Major Intersection: Woodrofe south turn left on Serena Way
- Full Address: 238 SERENA Way, Barrhaven, K2G 4P6, Ontario, Canada
- Living Room: Main
- Kitchen: Main
- Listing Brokerage: Re/Max Hallmark Realty Group - Disclaimer: The information contained in this listing has not been verified by Re/Max Hallmark Realty Group and should be verified by the buyer.

