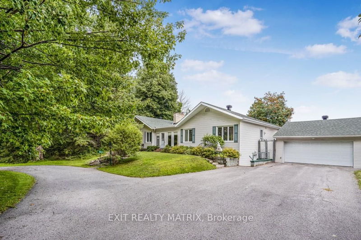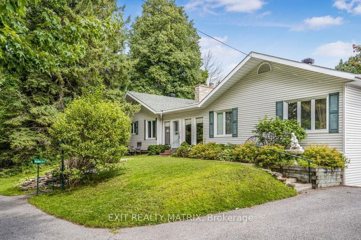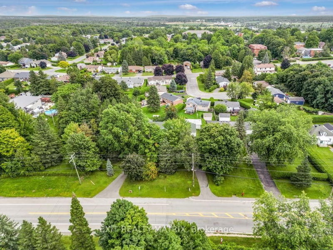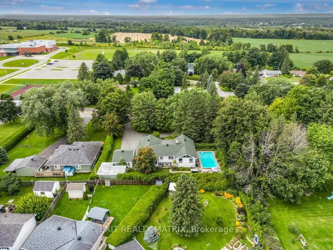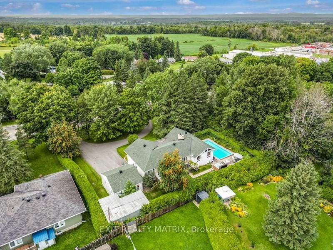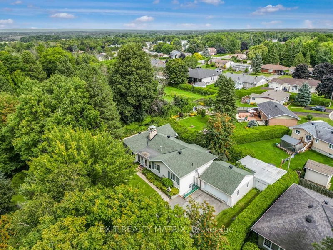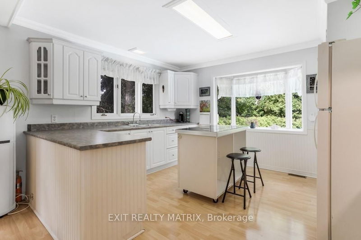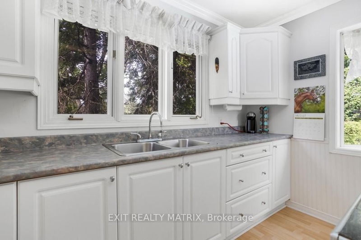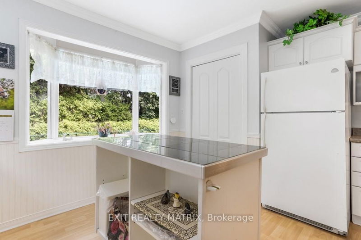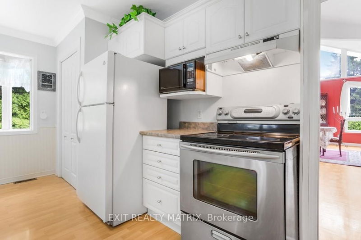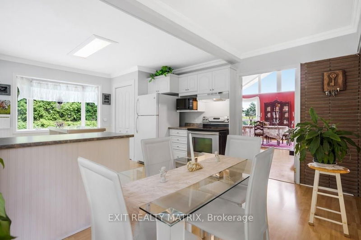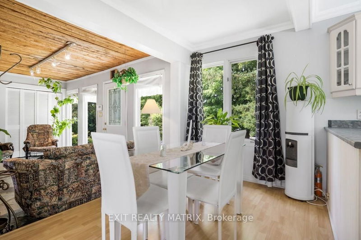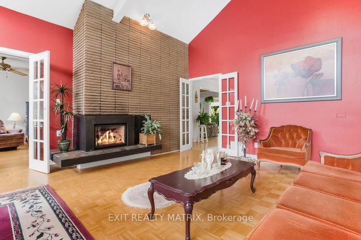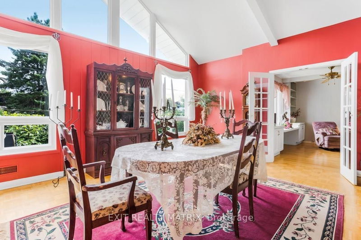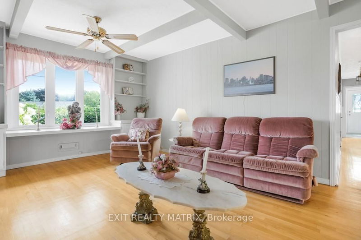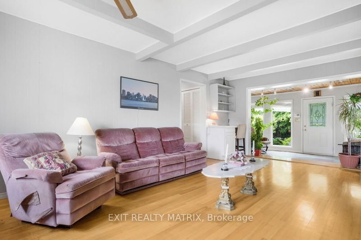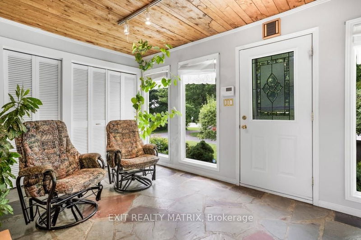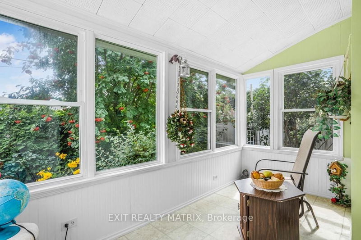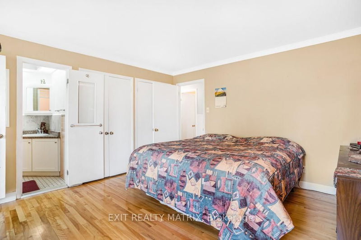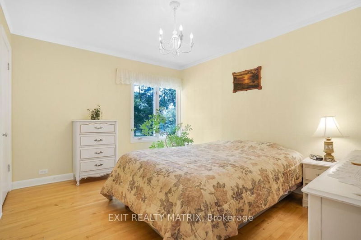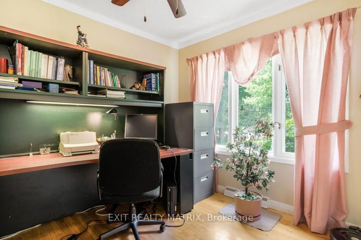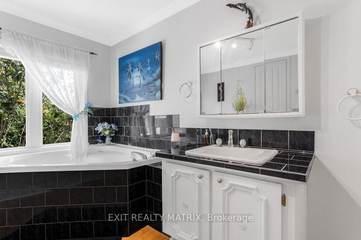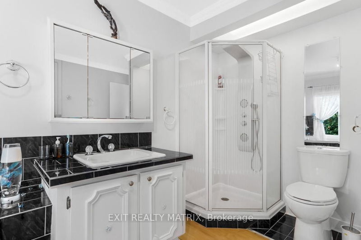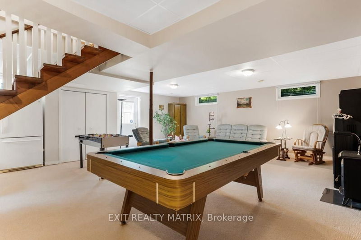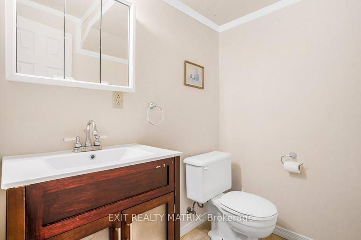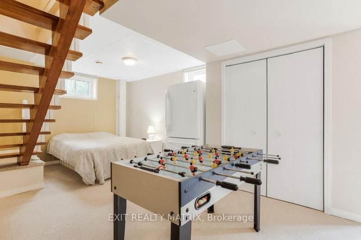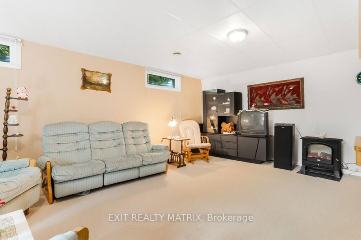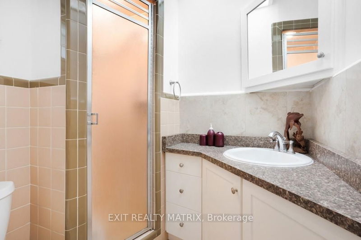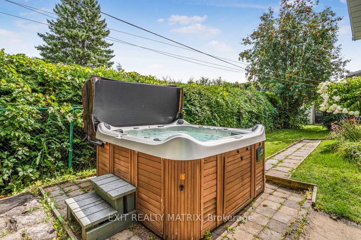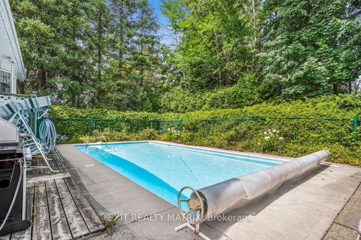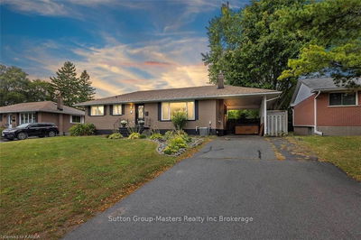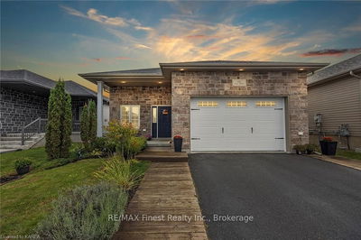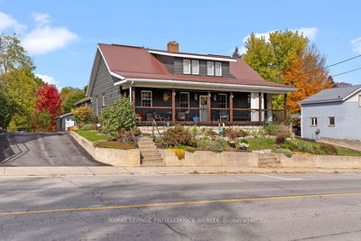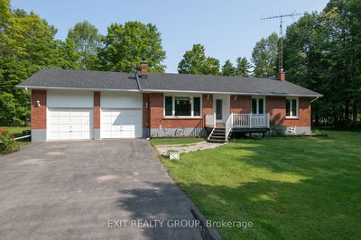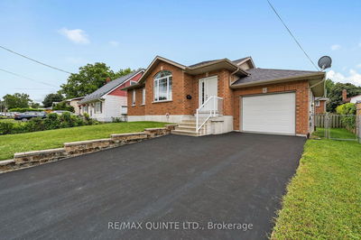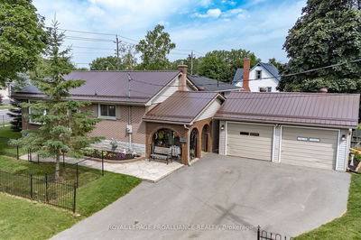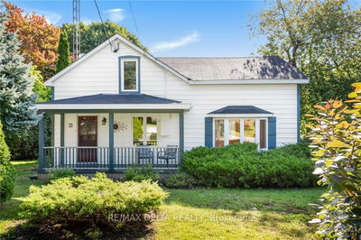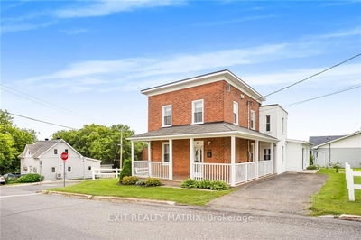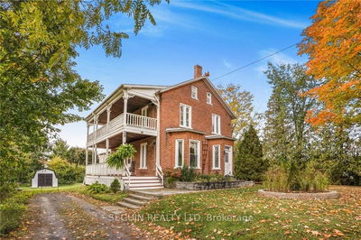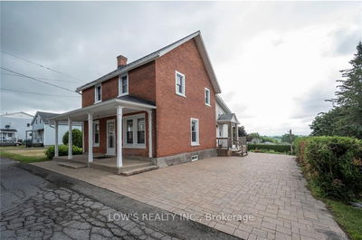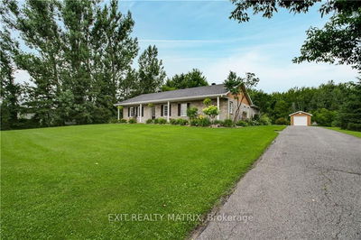Flooring: Hardwood, Very well maintained family home in sought after Vankleek Hill. A welcoming entry flows well into the living room with beamed ceilings and wood burning fireplace. A well designed kitchen with plenty of cabinets, counterspace and full pantry. With vaulted ceilings, the formal dining room is warmed by a gas fireplace and provides access to the side yard, inground heated salt pool, hot tub and entertainment area. Master bedroom with ensuite and patio doors to an enclosed sunroom with complete privacy. 2 additional bedrooms and a full bath complete the main floor living space. The finished space in the basement, with walk out, is a comfortable family room (pool table included). A powder room, laundry area and lots of storage space finishes off the lower level. Fenced and hedged back/side yard, detached double garage, huge storage shed, circular driveway, nicely landscaped with water feature. Virtual walk through in the multimedia section., Flooring: Laminate
Property Features
- Date Listed: Monday, September 30, 2024
- Virtual Tour: View Virtual Tour for 5765 HIGHWAY 34
- City: Champlain
- Neighborhood: 613 - Vankleek Hill
- Major Intersection: Highway 34
- Full Address: 5765 HIGHWAY 34, Champlain, K0B 1R0, Ontario, Canada
- Kitchen: Main
- Living Room: Main
- Family Room: Bsmt
- Listing Brokerage: Exit Realty Matrix - Disclaimer: The information contained in this listing has not been verified by Exit Realty Matrix and should be verified by the buyer.

