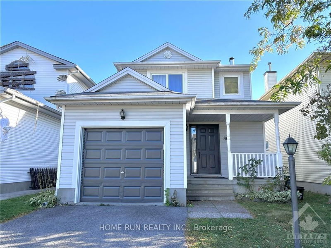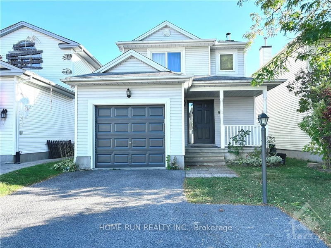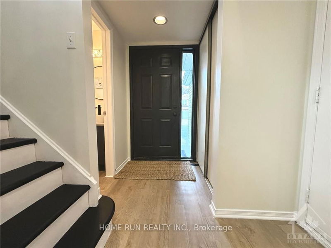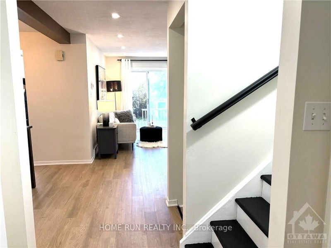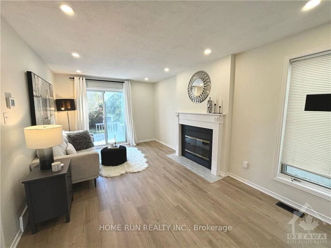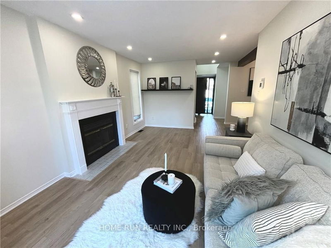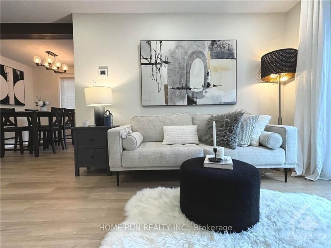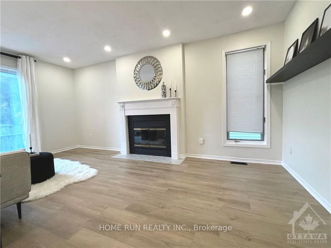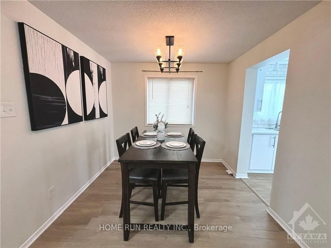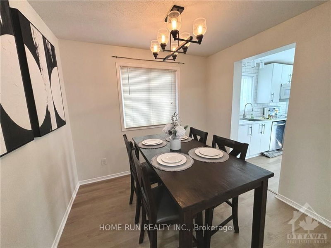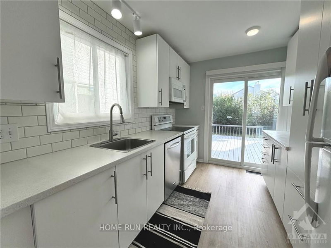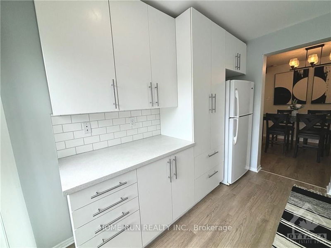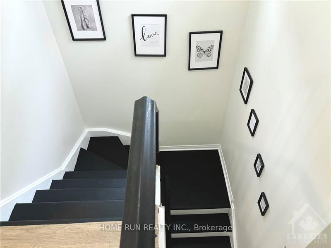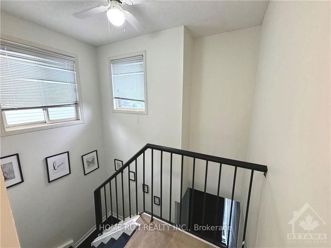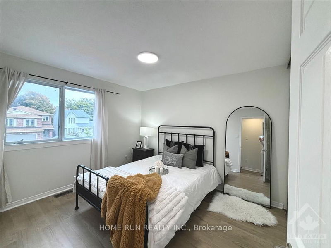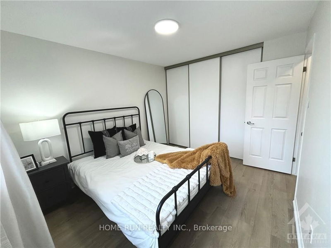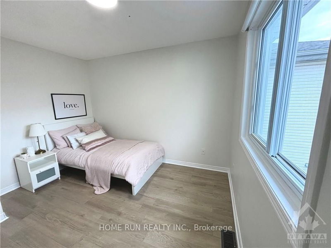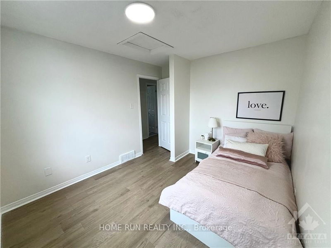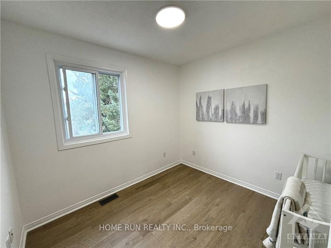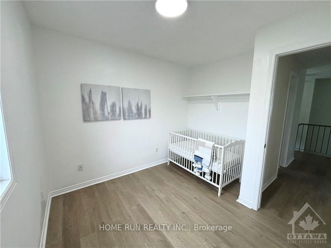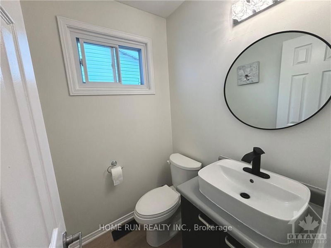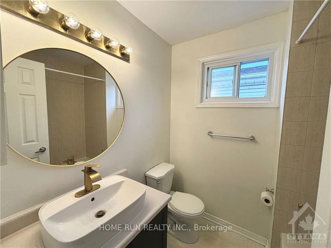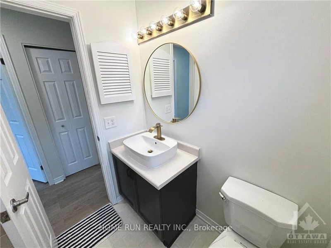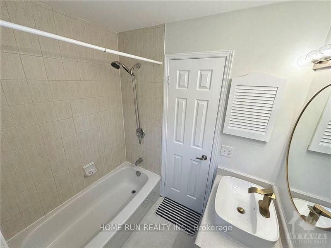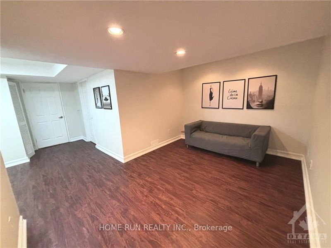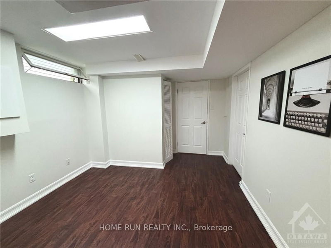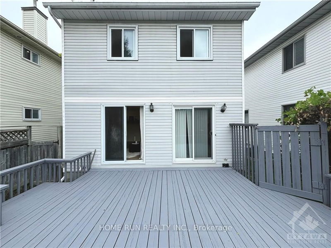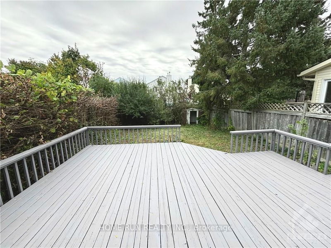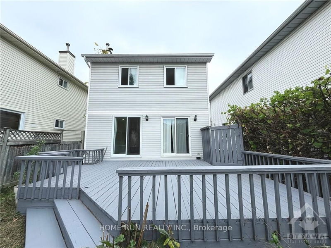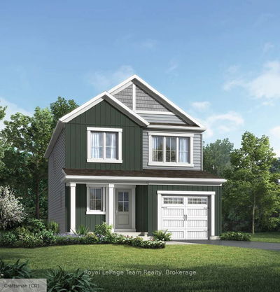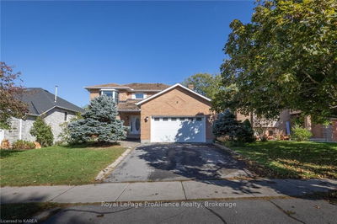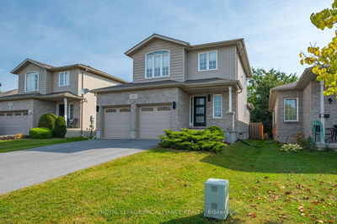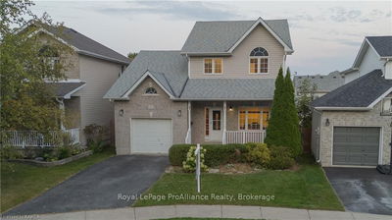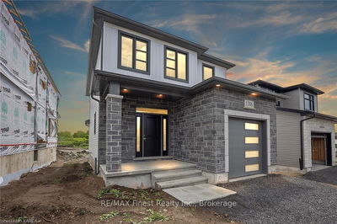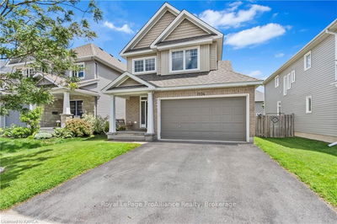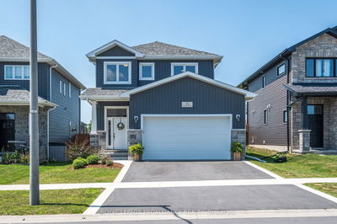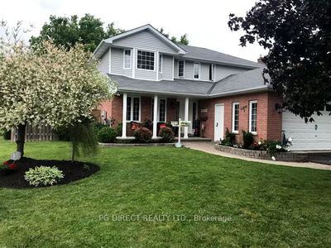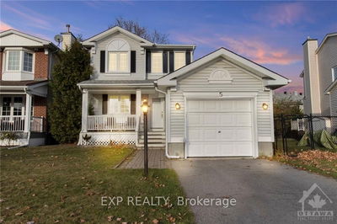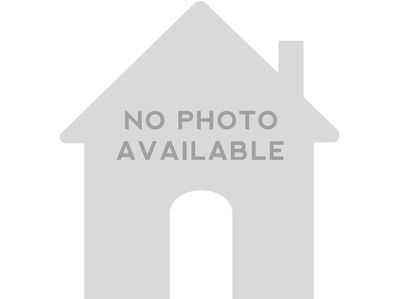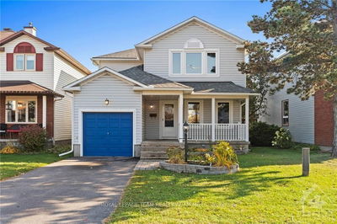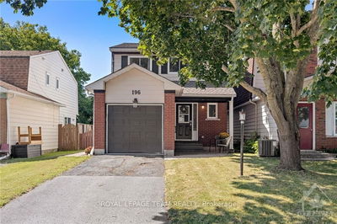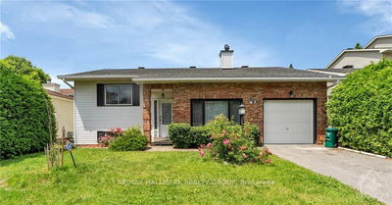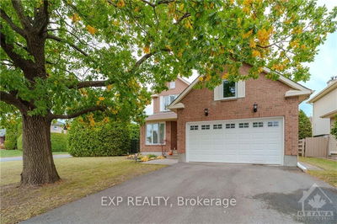Flooring: Hardwood, A SINGLE FAMILY HOME-FOR THE PRICE OF A ROW HOUSE!DEEP LOT! DOUBLE LANE! This two-story home features 3 bedrooms, 2 Baths, living and dining rms and a finished BSMT. The main&2nd levels have new flooring throughout, with spacious living and dining areas. The FINISHED BSMT includes a large family room, offering plenty of space for a home office, kids' play zone, laundry room, storage, etc. The south-facing HUGE fully FENCED yard boasts a large deck, perfect for entertaining. Bus stops nearby, express bus routes 272&270 toward downtown(Tunney's Pasture), local bus Route 170. Short walking distance to 2 elementary schools (public and Catholic), parks, and recreational facilities, and is zoned for the TOP-ranking John McCrae High School and St. Joseph School. Just 2 minutes away from Costco, LCBO, restaurants, stores, HW 416, and the Amazon warehouse. Renovated Kitchen(2015),Most windows updated(2015),Furnace(2017), Flooring(2024). The seller is the registrant., Flooring: Carpet Wall To Wall
Property Features
- Date Listed: Tuesday, October 15, 2024
- Virtual Tour: View Virtual Tour for 86 PEACOCK Crescent
- City: Barrhaven
- Neighborhood: 7703 - Barrhaven - Cedargrove/Fraserdale
- Major Intersection: Lots of access! South on Cedarview, left on Maravista, right on Flanders, left on Peacock OR 416 south to Fallowfield / Strandherd, to Kennevale, to Flanders then Peacock.
- Full Address: 86 PEACOCK Crescent, Barrhaven, K2J 3N7, Ontario, Canada
- Living Room: Main
- Kitchen: Main
- Family Room: Lower
- Listing Brokerage: Home Run Realty Inc. - Disclaimer: The information contained in this listing has not been verified by Home Run Realty Inc. and should be verified by the buyer.

