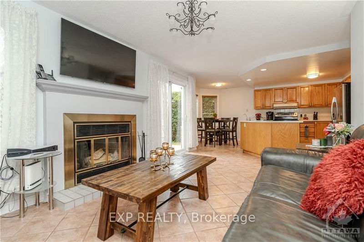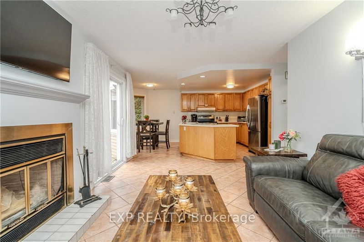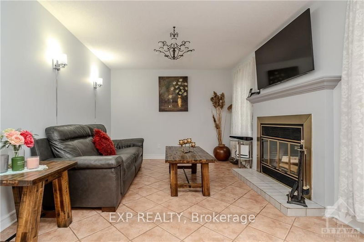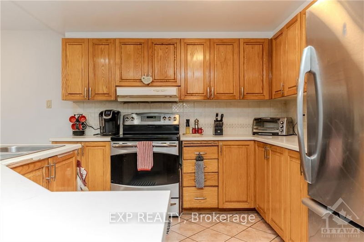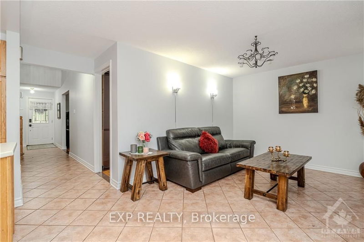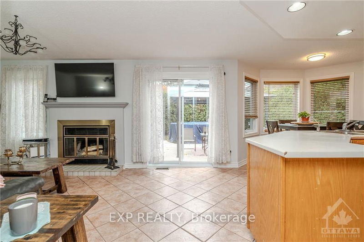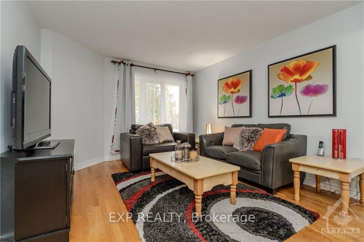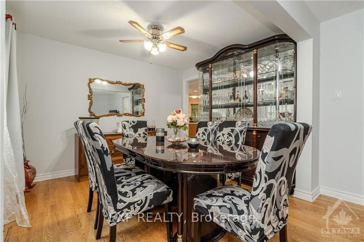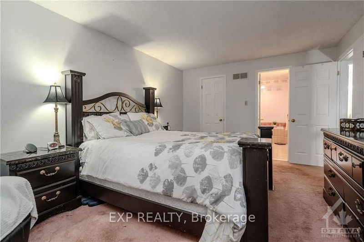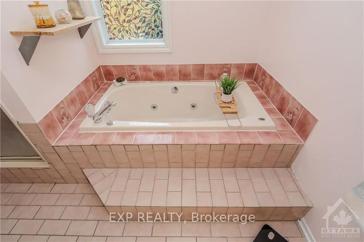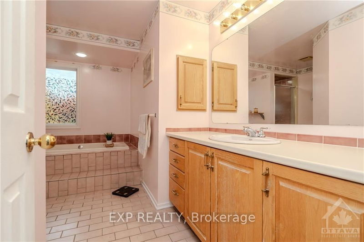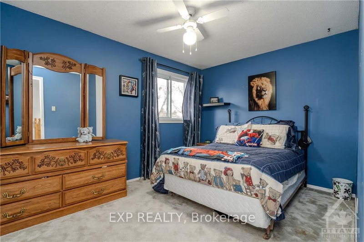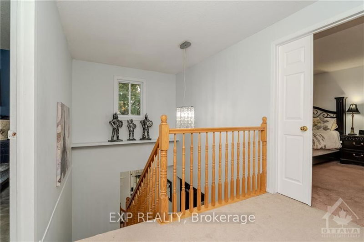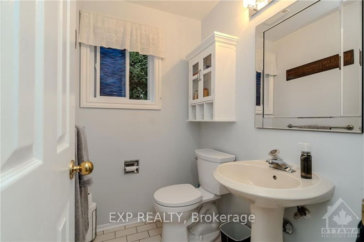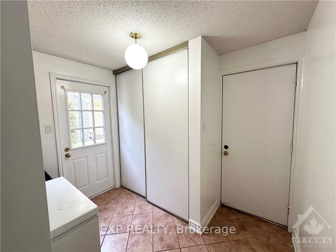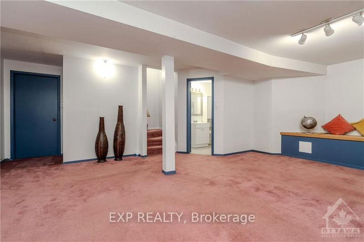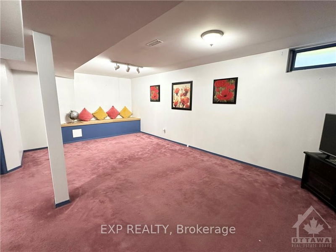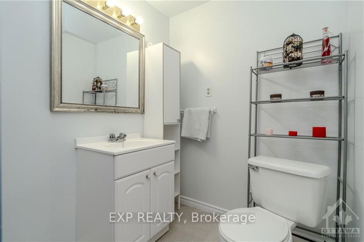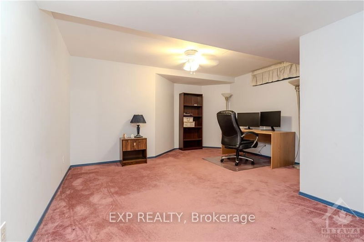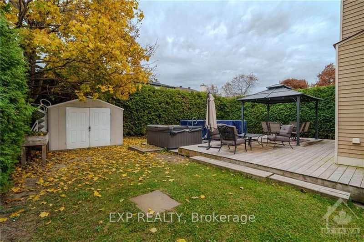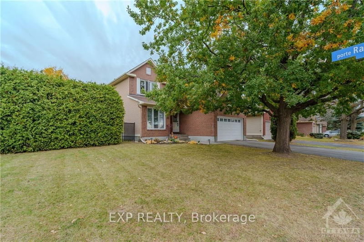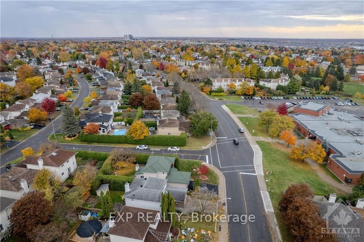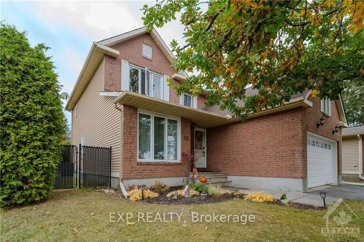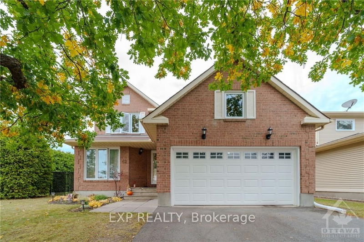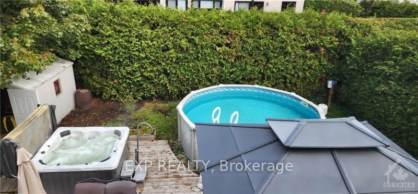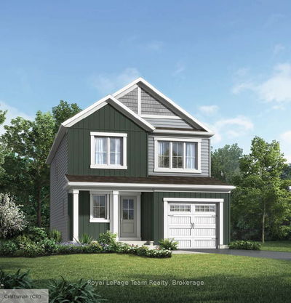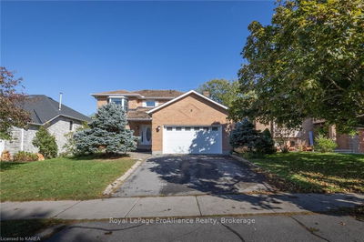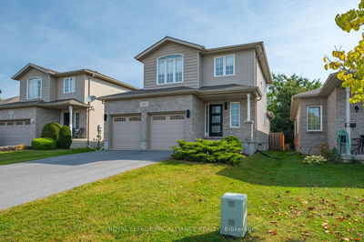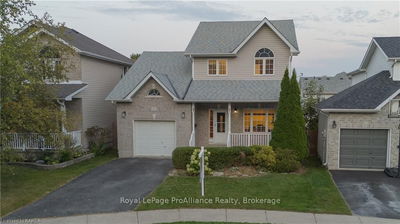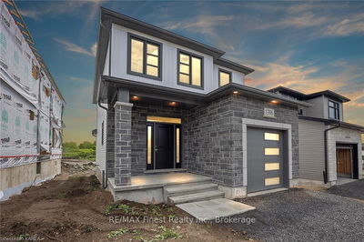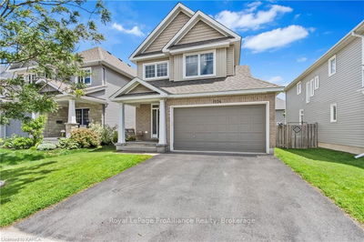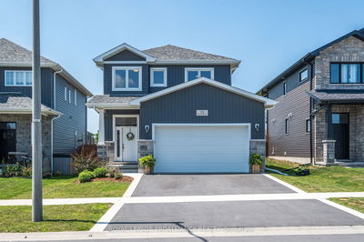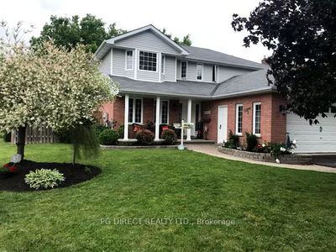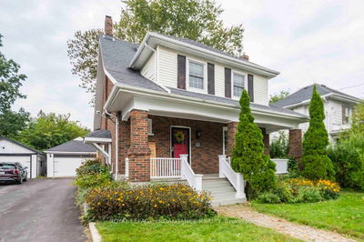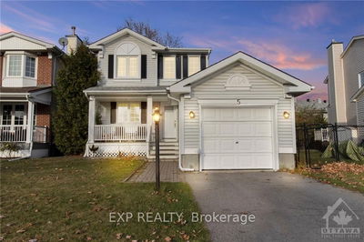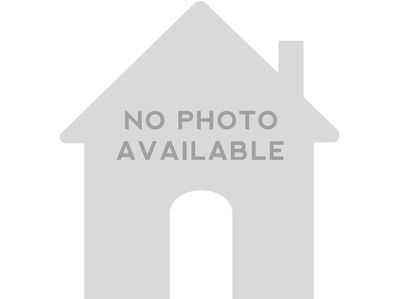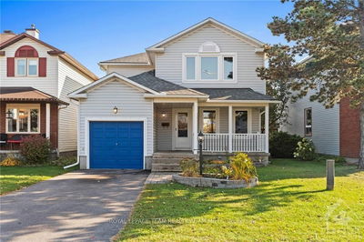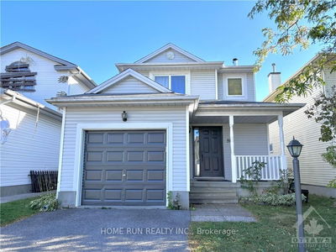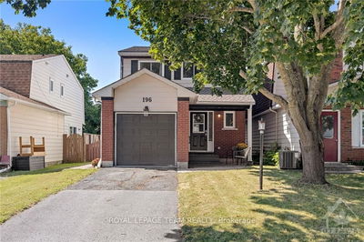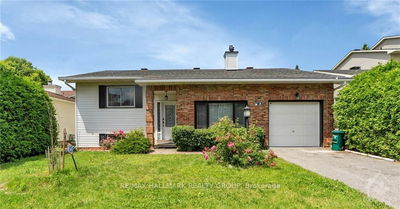Calling all investors and families! Situated on a premium corner lot, this spacious 4-bed, 4-bath home, lovingly cared for by its original owners offers incredible upside potential & is ideally situated in a mature, family-friendly neighbourhood. With close proximity to schools, public transport, and shopping, it's perfect for families seeking convenience. The main level includes a formal sitting room, dining room, and an open concept kitchen leading into the spacious main living area. The finished basement complete with a fourth bedroom and bathroom provides ample space, perfect for an in-law suite to attract rental income or as a play area for kids to enjoy. The backyard is an entertainer's dream, featuring a patio, pool, hot tub, metal gazebo, and a chain-link fence with cedar hedges for added privacy. Updates: AC, furnace, roof, windows, HVAC system, main floor flooring, backyard patio, coat of paint, and more. Whether you want to move in or invest, this property is the one., Flooring: Hardwood, Flooring: Ceramic, Flooring: Carpet Over Softwood
Property Features
- Date Listed: Friday, October 25, 2024
- Virtual Tour: View Virtual Tour for 42 WEYBRIDGE Drive
- City: Barrhaven
- Neighborhood: 7703 - Barrhaven - Cedargrove/Fraserdale
- Major Intersection: FALLOWFIELD RD, S ON CEDAR VIEW RD TO L ON JOCKVALE RD TO R ON WEYBRIDGE.
- Full Address: 42 WEYBRIDGE Drive, Barrhaven, K2J 2Z8, Ontario, Canada
- Family Room: Bsmt
- Kitchen: Main
- Family Room: Main
- Listing Brokerage: Exp Realty - Disclaimer: The information contained in this listing has not been verified by Exp Realty and should be verified by the buyer.


