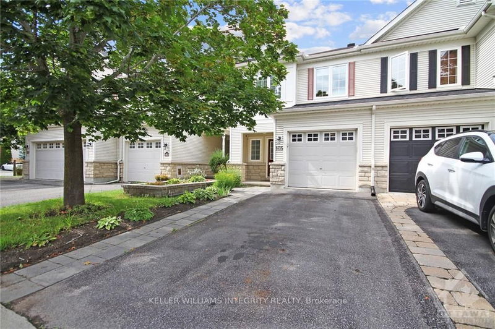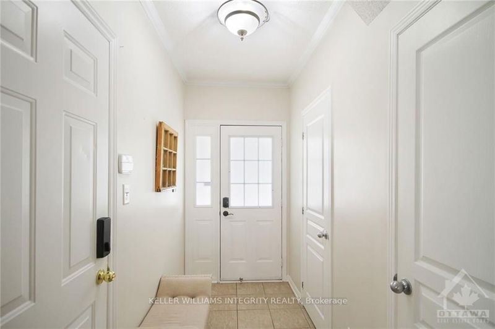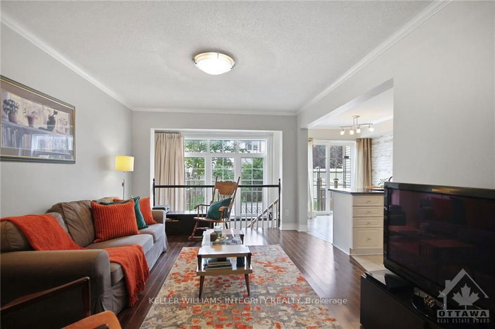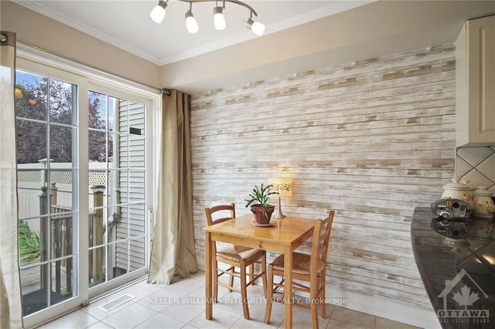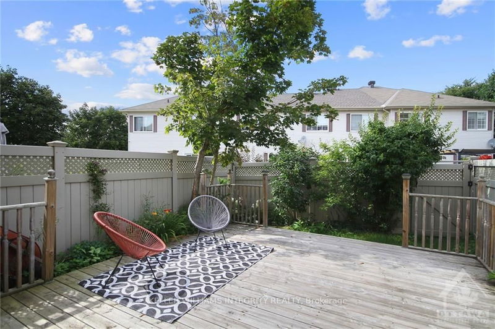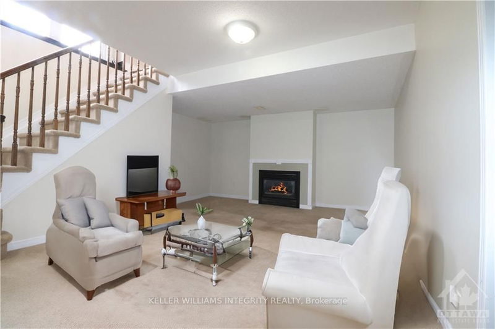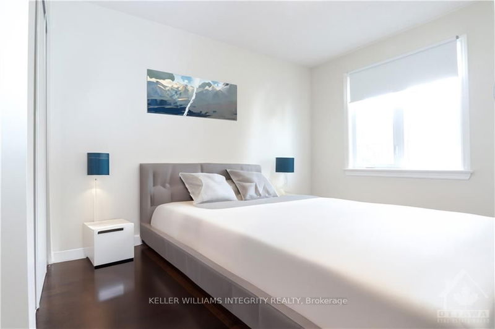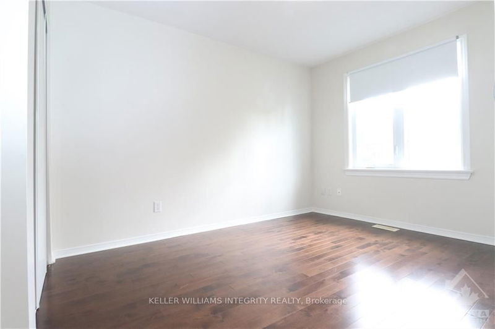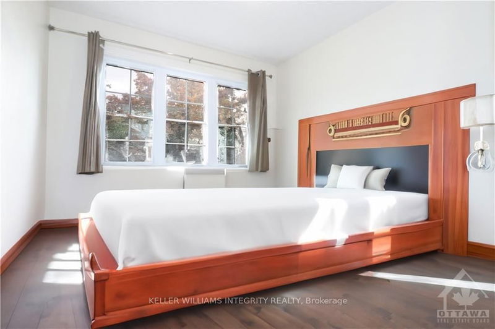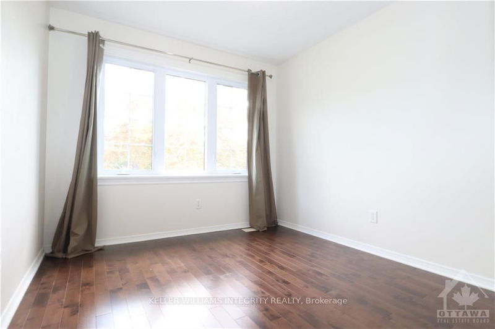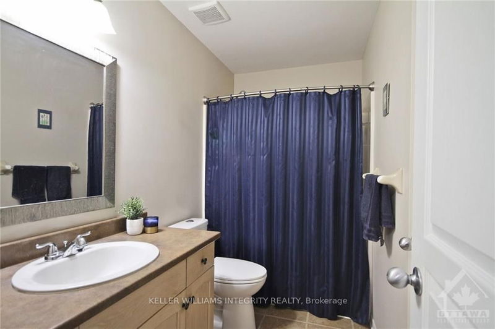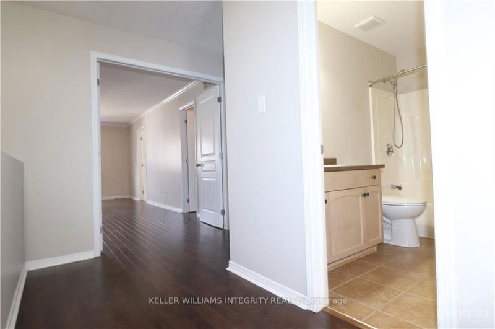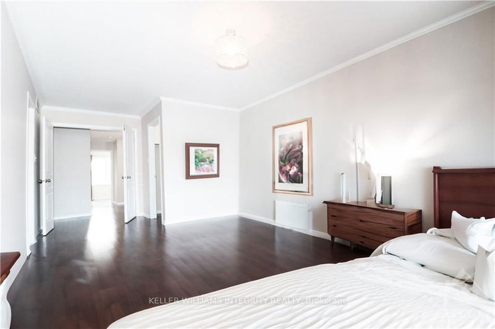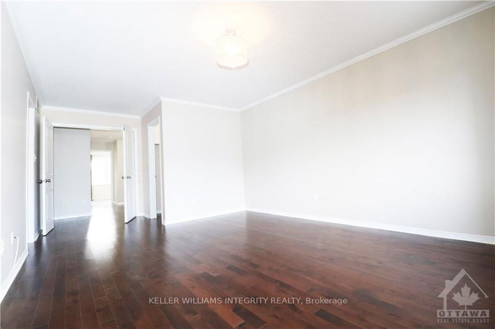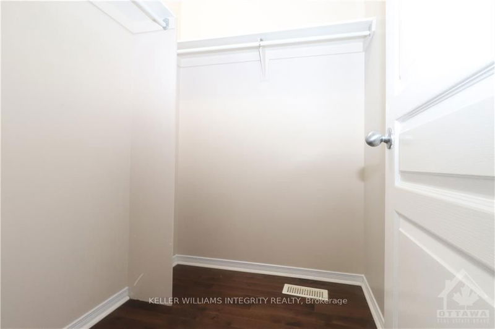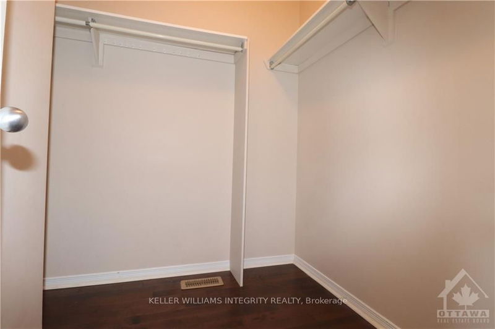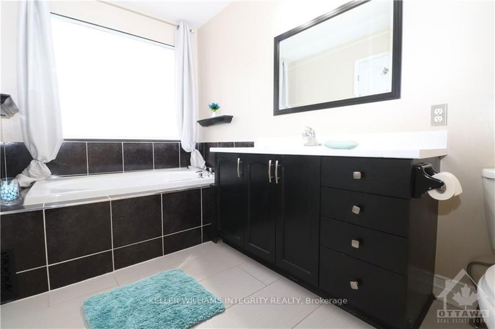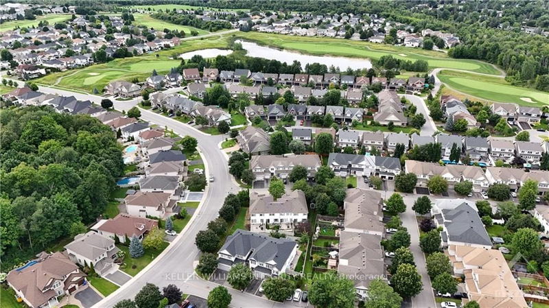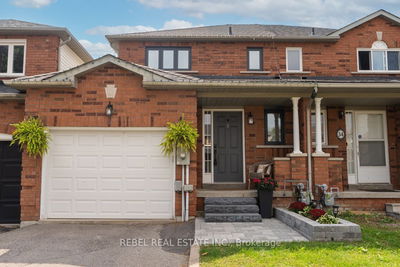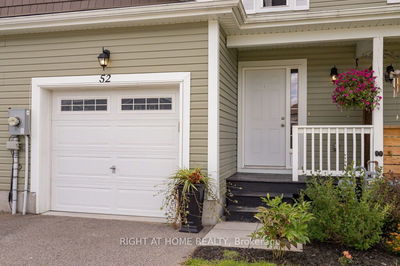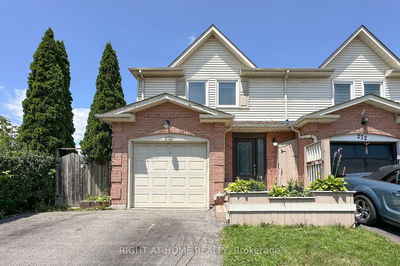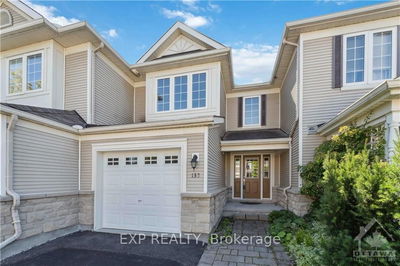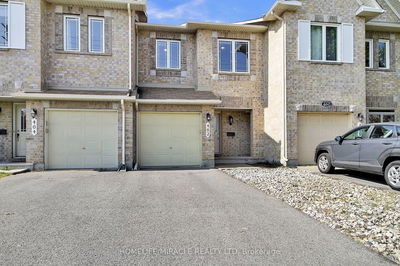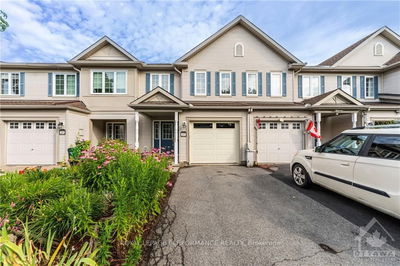Move in Ready! This beautiful 3-bed + den area, 3-bath townhome nestled in Stonebridge, close to the Golf Club, Minto Rec Complex, & Chapman Mills Marketplace offers an oversized deck & fenced backyard perfect for hosting & relaxing. Inside, hardwood floors flow through the main & second levels, featuring a spacious living & dining area bathed in natural light from large windows. The gourmet kitchen includes granite countertops, a gas stove, S&S appliances, & a wraparound island, with a convenient powder room at the entrance. Upstairs, the primary bedroom boasts double walk-in closets & a luxurious 4-piece ensuite. 2 additional beds, a full bath, & a versatile den complete the upper level. The finished basement features a cozy family room with a fireplace, plus extra storage & laundry facilities. Conveniently located near top-rated schools, parks, shopping, & 1 min away public transit. Don't miss your chance to live in this upscale, family-friendly neighborhood book a showing today!, Flooring: Tile, Flooring: Hardwood, Flooring: Carpet Wall To Wall
Property Features
- Date Listed: Thursday, October 17, 2024
- City: Barrhaven
- Neighborhood: 7708 - Barrhaven - Stonebridge
- Major Intersection: From Longfields Drive take the roundabout exit to Golflinks Drive then turn left unto Rustwood Private
- Full Address: 105 RUSTWOOD, Barrhaven, K2J 5L5, Ontario, Canada
- Living Room: Main
- Kitchen: Main
- Listing Brokerage: Keller Williams Integrity Realty - Disclaimer: The information contained in this listing has not been verified by Keller Williams Integrity Realty and should be verified by the buyer.

