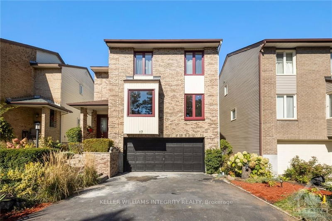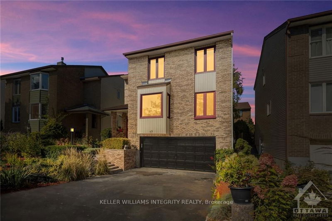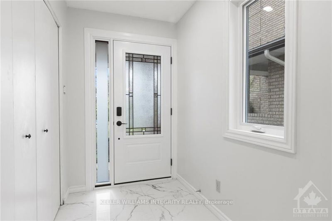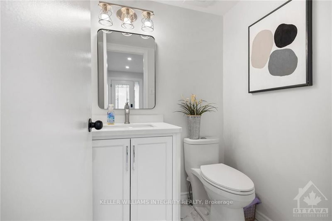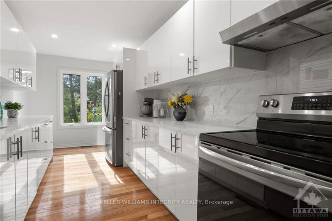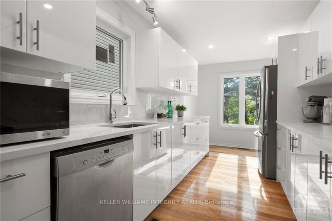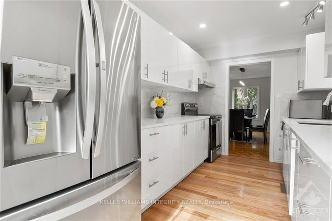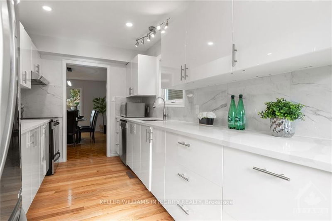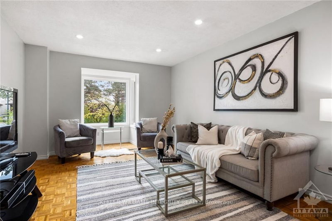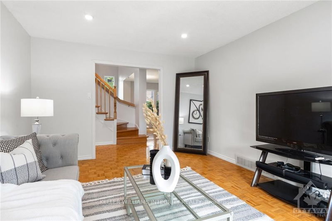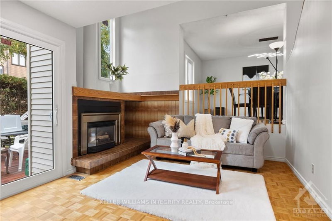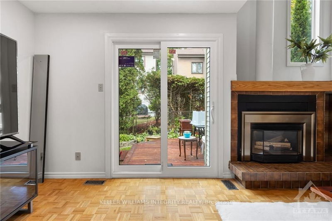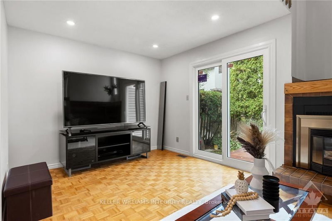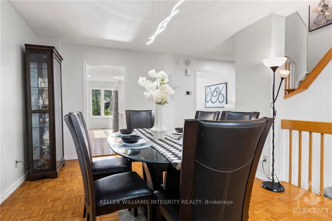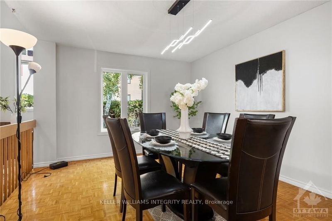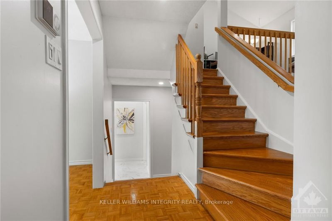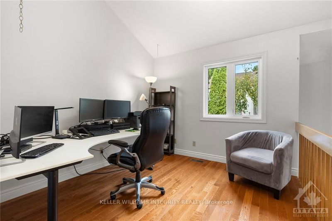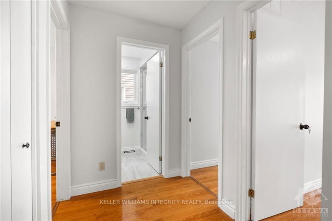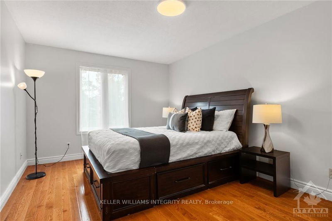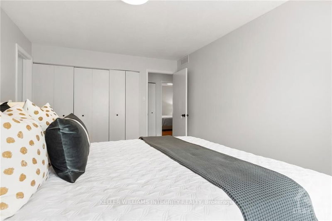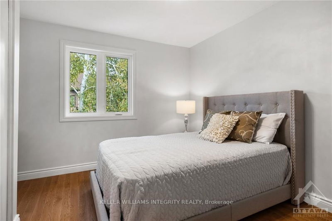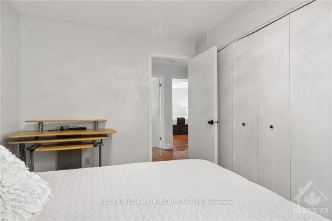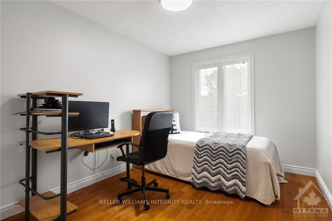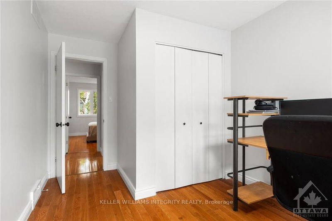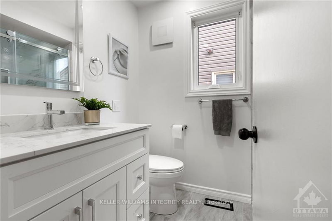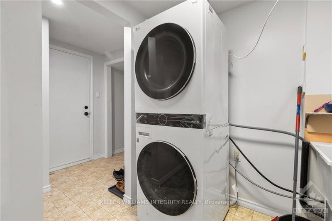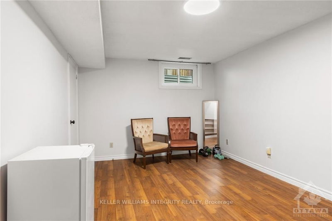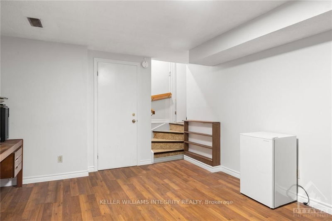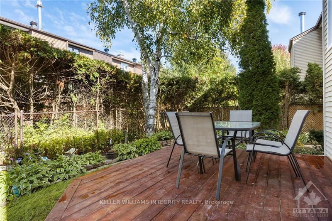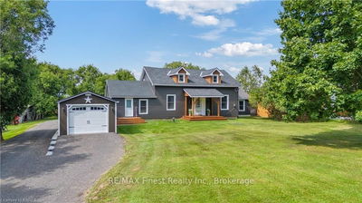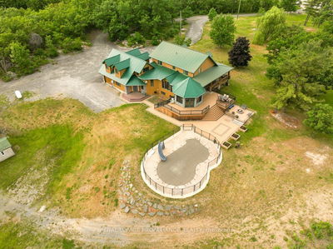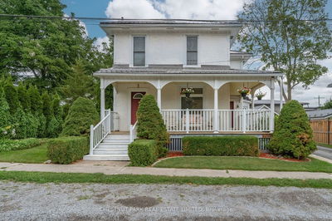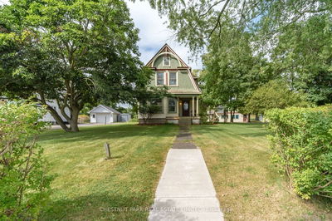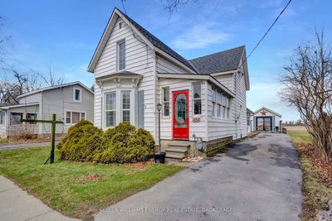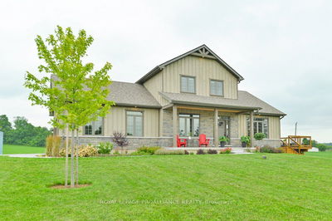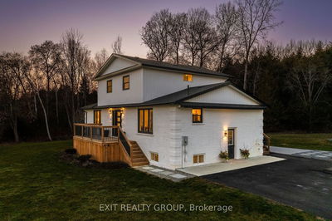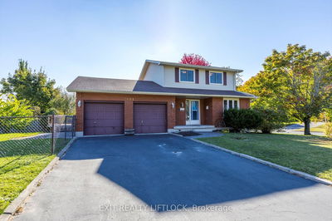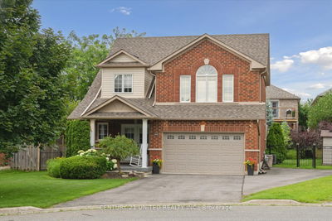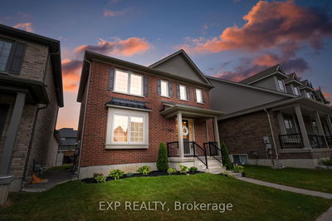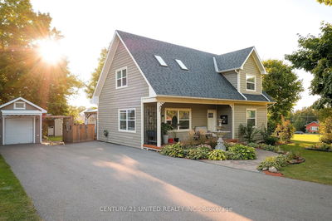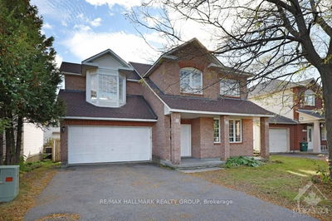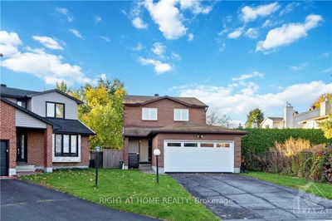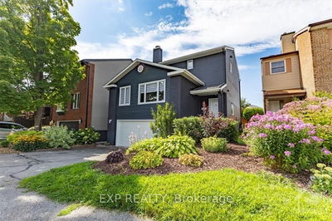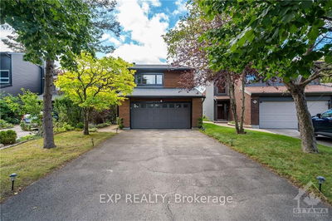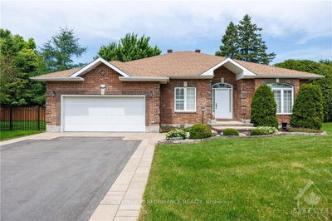Flooring: Carpet Over & Wood, Flooring: Tile, Flooring: Hardwood, **Open House: SAT Oct 26 & SUN Oct 27 2pm-4pm** Welcome to 17 Welby Court, a fully renovated 3-bed+den, 3-bath home in cul-de-sac with no-through traffic located in highly desirable Hunt Club Woods. Featuring a spacious new kitchen w/ abundant quartz countertops space, cupboard and SS appliances. Upstairs, the loft is bathed in natural light, w/ 20-foot ceilings, and gas fireplace in the living space. Recent upgrades: Roof, Furnace AC, deck (2021) windows and main door (2024), kitchen (2024), 3x modern luxury bathrooms (2024), entrance flooring, and light fixtures all freshly painted throughout. Enjoy private outdoor living in the backyard, with tall cedar tree walls. A double garage and parking for up to 6 vehicles enhance convenience. The luxurious primary bathroom features a freestanding soaker tub, glass shower, and double sink vanity w/ antifog mirrors. Low-maintenance perennial trees surround the property. The side entrance is perfect for multi generaltional living.
Property Features
- Date Listed: Wednesday, October 23, 2024
- Virtual Tour: View Virtual Tour for 17 WELBY Court
- City: Hunt Club - Windsor Park Village and Area
- Neighborhood: 4802 - Hunt Club Woods
- Major Intersection: Riverside to Uplands, turn left into Gillespie, turn right into Welby Court
- Family Room: Bsmt
- Family Room: Main
- Living Room: Main
- Kitchen: Main
- Listing Brokerage: Keller Williams Integrity Realty - Disclaimer: The information contained in this listing has not been verified by Keller Williams Integrity Realty and should be verified by the buyer.

