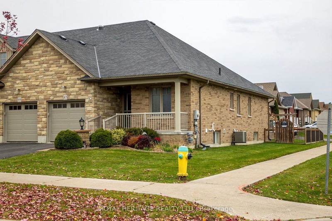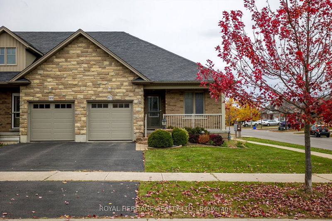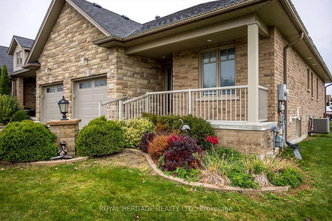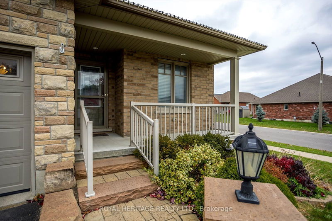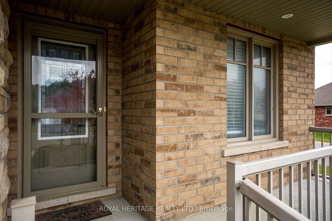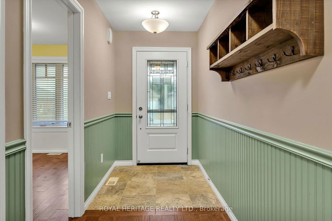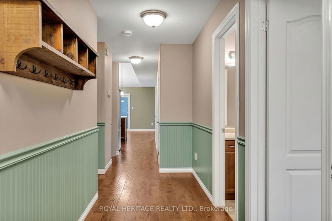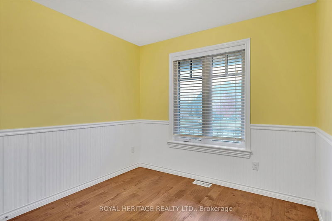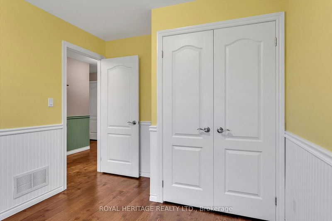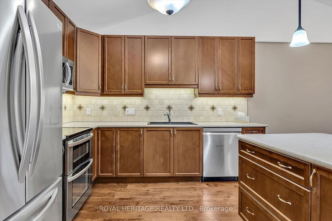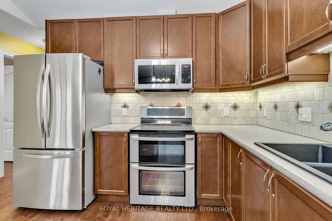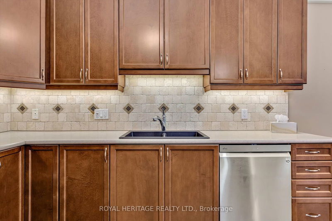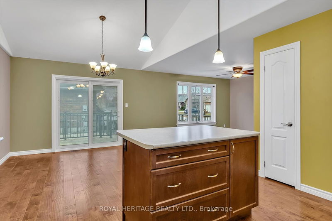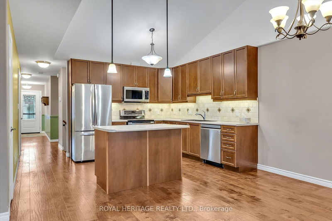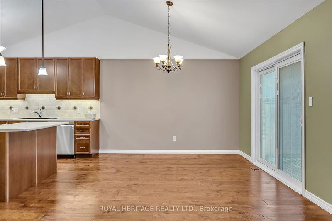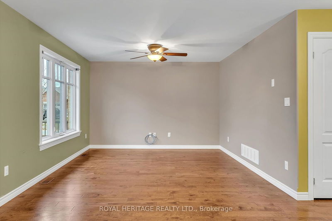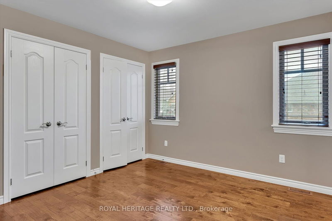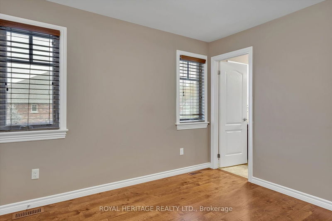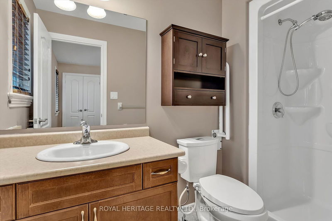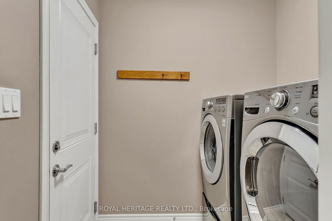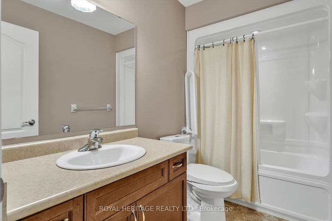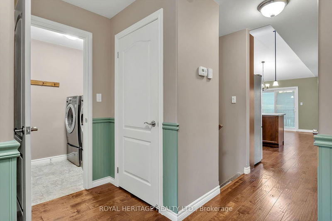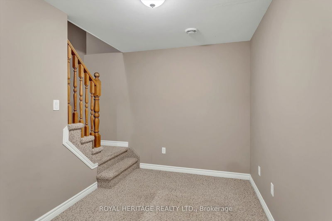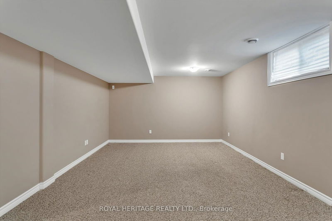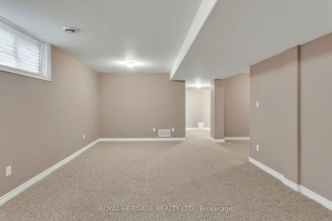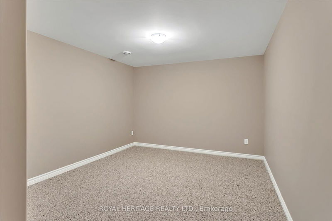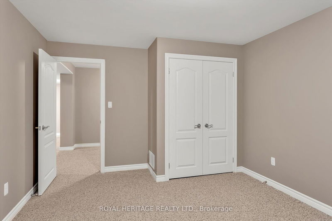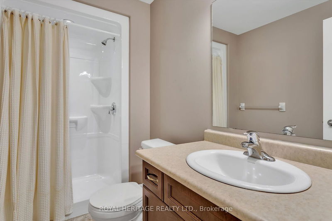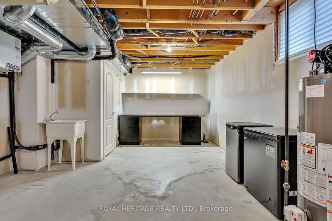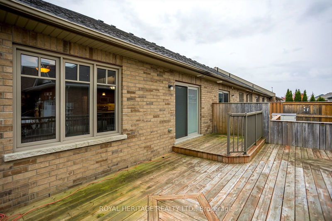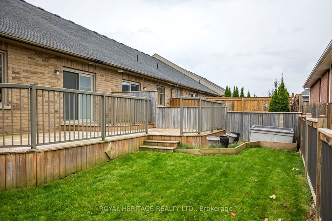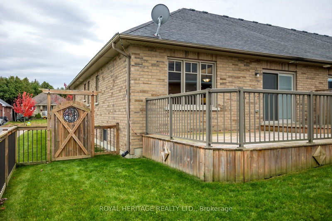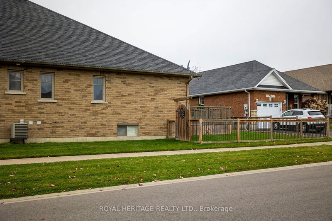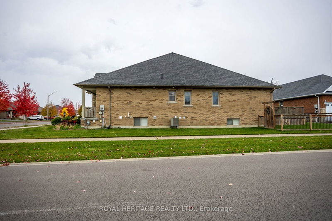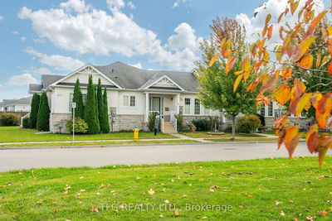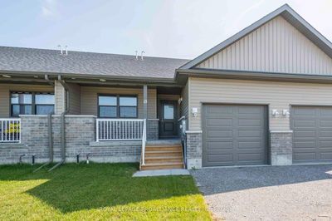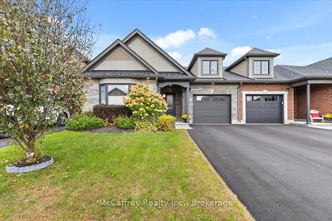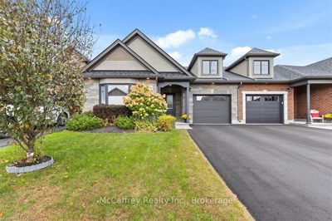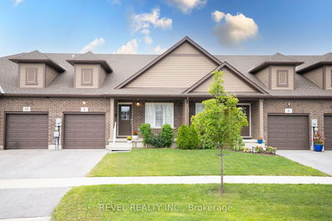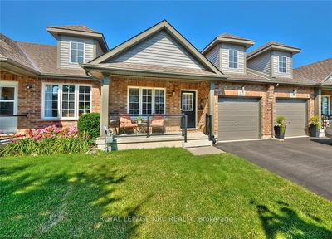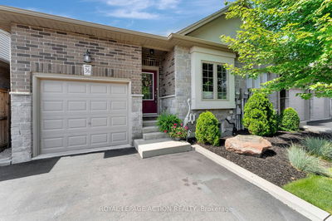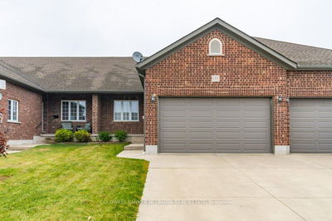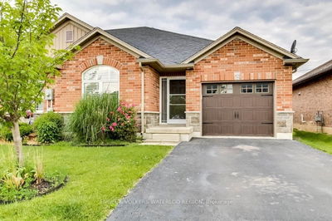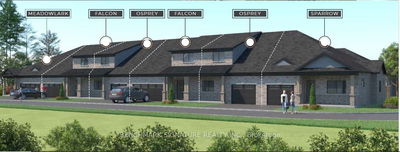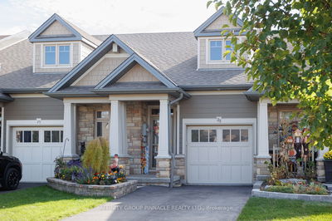Start packing today! Lets start with the great curb appeal! Once you see this quality constructed home you will start placing your furniture. Open concept living that is idea for entertaining. If you are looking to downsize or enjoy one floor living this is the home for you. Plenty of liveability without giving up too much space. Easy care flooring throughout the main floor. Patio door walkout from the dining area to an oversized 2 level deck. Well-designed kitchen with oversized cabinets allowing for additional storage. Centre island for added prep area or for entertaining. Undercounter lighting and backsplash. Primary bedroom is set up with oversized walk-in shower. Professionally finished basement was completed by the builder at time of construction will put your mind at ease. Many upgrades. Finished rec room, guest room or at home office. Utility room with great storage. Take time to view this lovely home. You will not regret it!
Property Features
- Date Listed: Wednesday, October 30, 2024
- Virtual Tour: View Virtual Tour for 87 Laurent Boulevard
- City: Kawartha Lakes
- Neighborhood: Lindsay
- Full Address: 87 Laurent Boulevard, Kawartha Lakes, K9V 0G9, Ontario, Canada
- Living Room: O/Looks Backyard, Hardwood Floor, Combined W/Dining
- Kitchen: B/I Appliances, Backsplash, Indirect Lights
- Listing Brokerage: Royal Heritage Realty Ltd. - Disclaimer: The information contained in this listing has not been verified by Royal Heritage Realty Ltd. and should be verified by the buyer.

