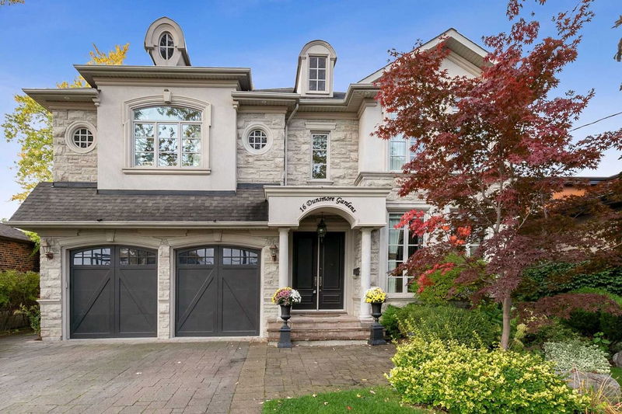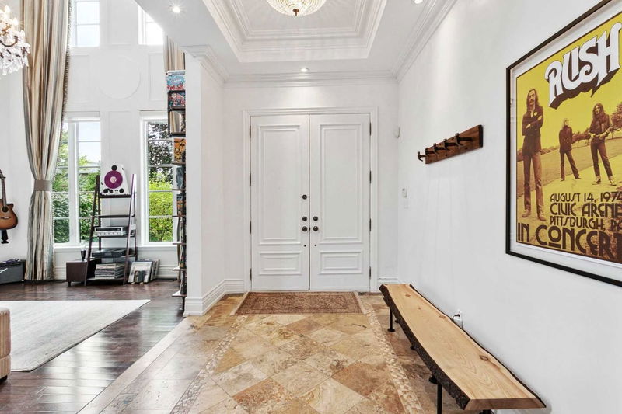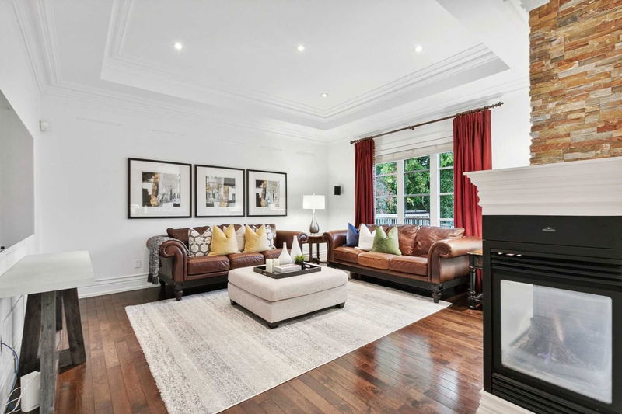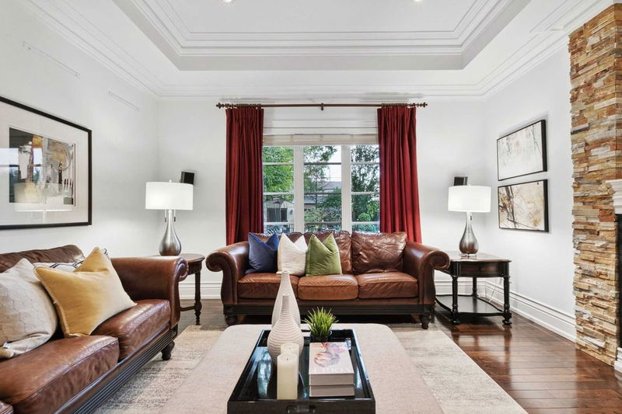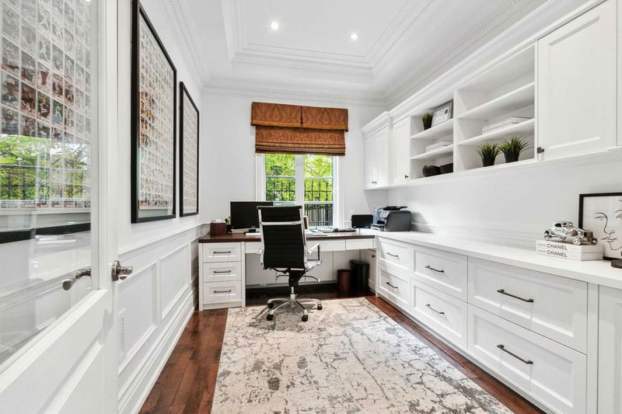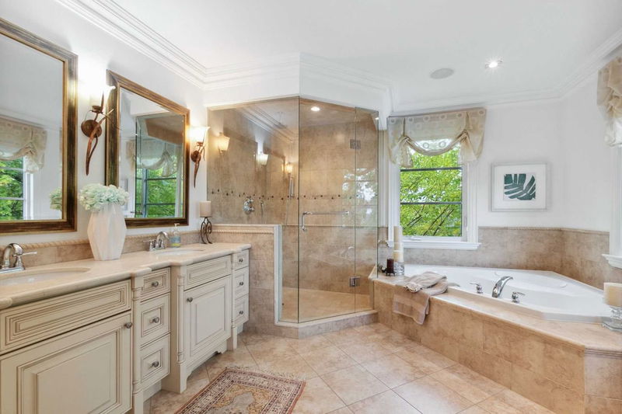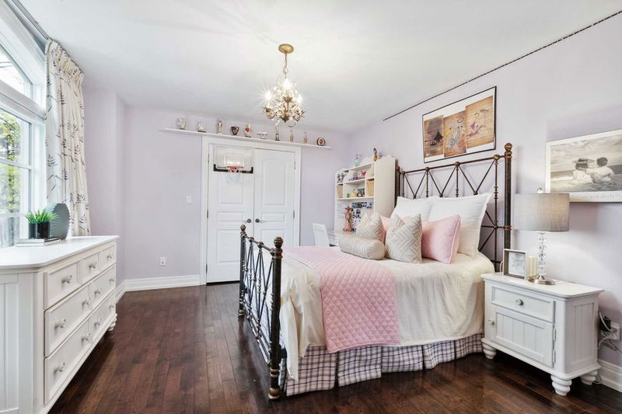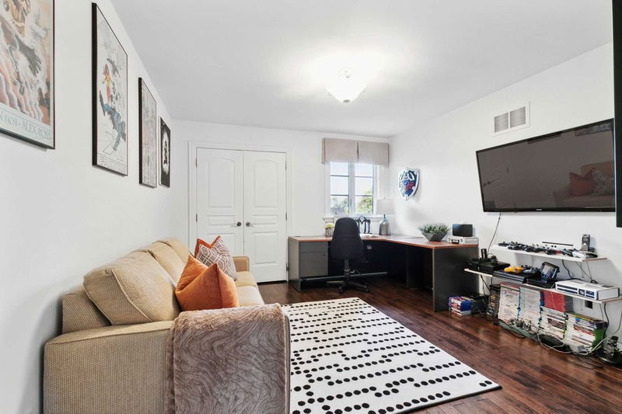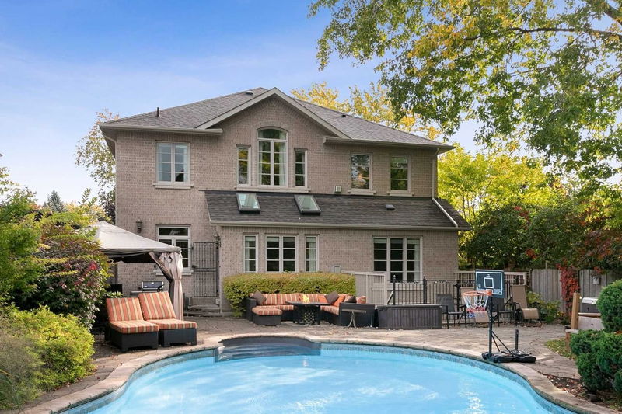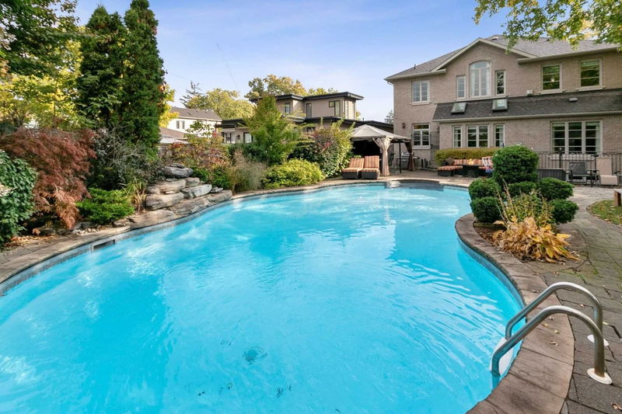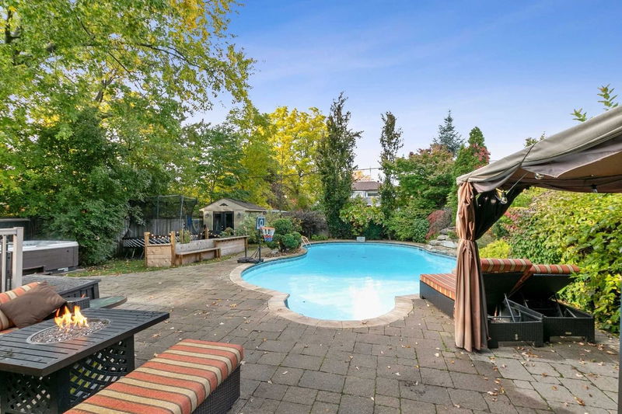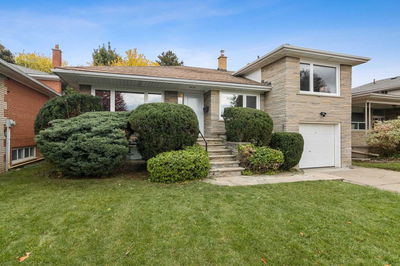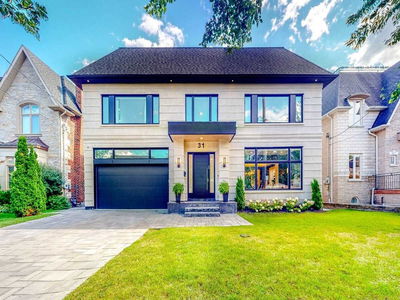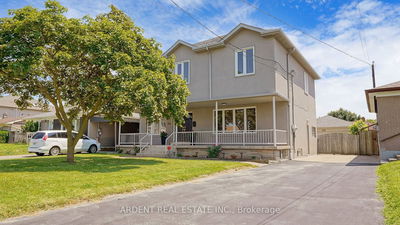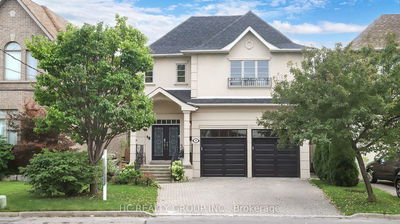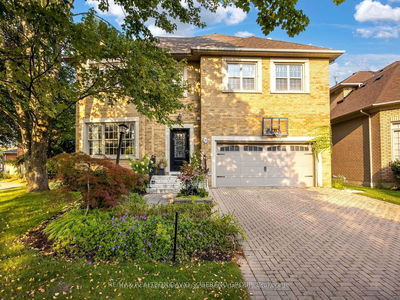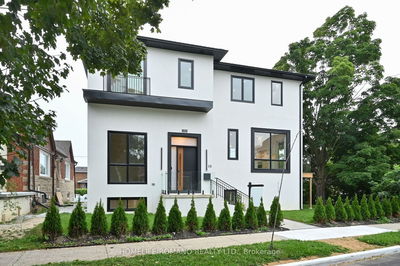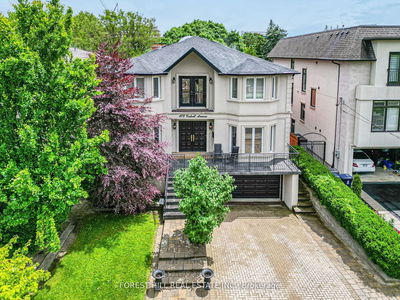An Entertainer's Oasis In Beautiful Clanton Park! Magnificent Craftsmanship Designed With Lifestyle In Mind. This 55X150 Lot Features A Saltwater Pool, Hot Tub, Custom Shed & Lush Landscaping. The Inviting Open Concept Layout With 3,442 Sq/Ft Of Above Ground Living Space Has Great Flow To The Living Room, Dining, Office & Family Room. A Gourmet Eat-In Kitchen With Custom Cabinetry, Granite Counters, Kitchen Aid Appliances And A Bosch Gas Range. The Primary Bedroom Features A Cozy Sitting Area W/ Gas Fireplace & Spa-Like 5 Pc Ensuite W/ Jacuzzi Tub. Each Bedroom Is Generously Sized W/ Ensuite & Semi-Ensuite Baths. The Lower Level Offers An In-Home Theatre With Walk Up To Yard, Gym, Sauna, Steam Shower And Heated Flooring.
Property Features
- Date Listed: Thursday, December 01, 2022
- City: Toronto
- Neighborhood: Clanton Park
- Major Intersection: Sheppard/Wilson Heights
- Living Room: Hardwood Floor, Large Window, Cathedral Ceiling
- Family Room: 2 Way Fireplace, Hardwood Floor, Coffered Ceiling
- Kitchen: Granite Counter, Pantry
- Listing Brokerage: Re/Max Realtron David Soberano Group, Brokerage - Disclaimer: The information contained in this listing has not been verified by Re/Max Realtron David Soberano Group, Brokerage and should be verified by the buyer.

