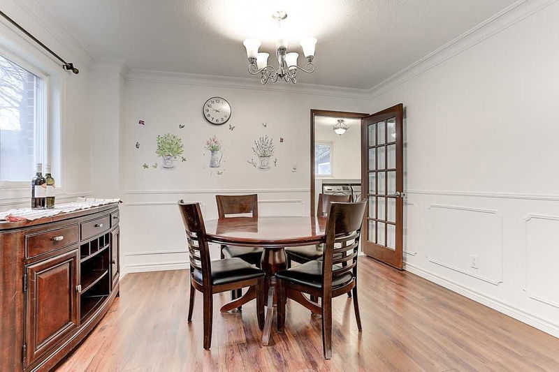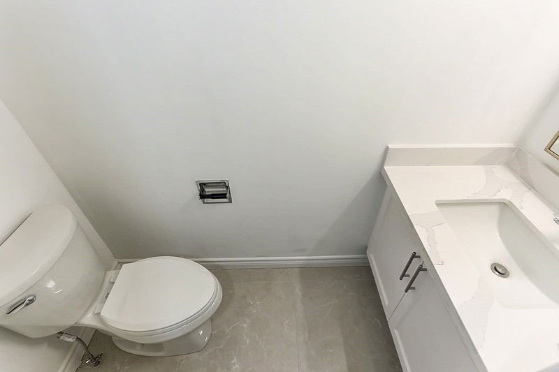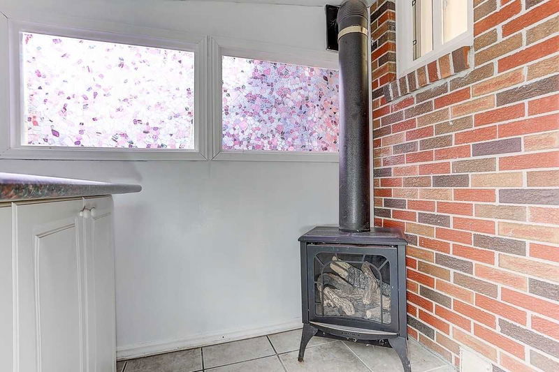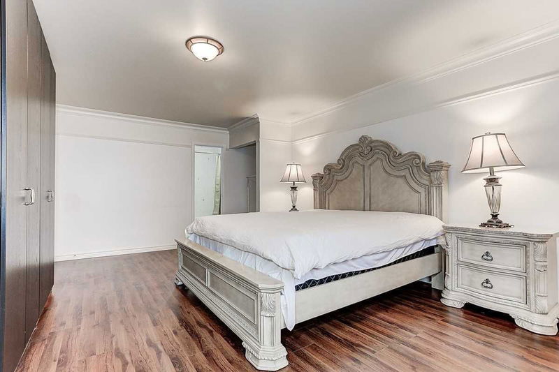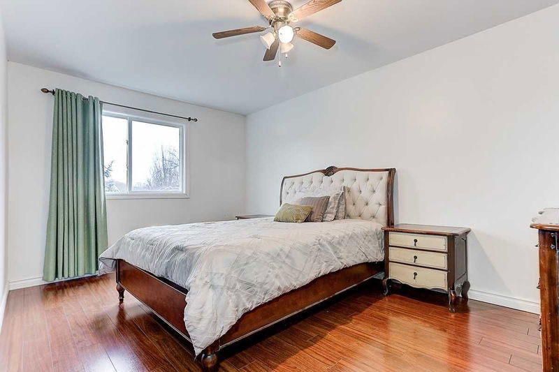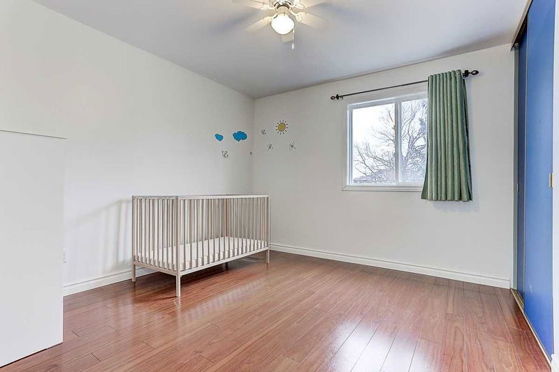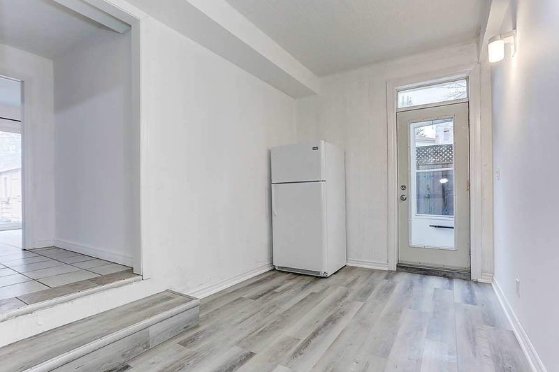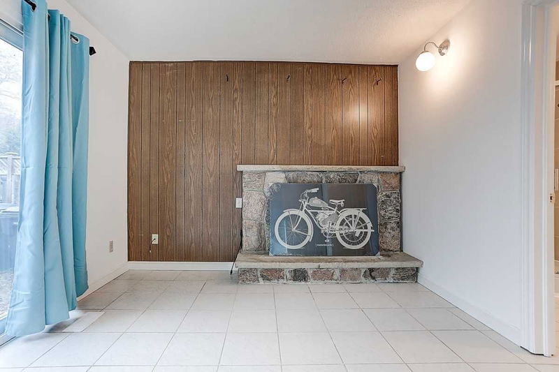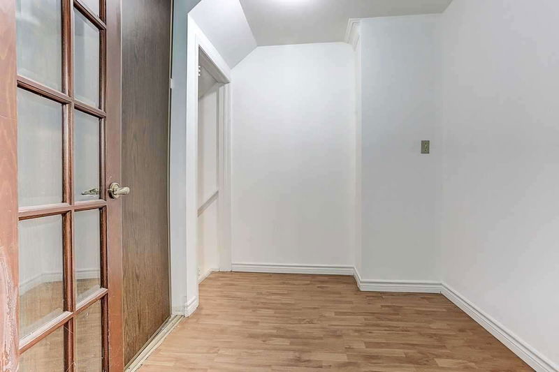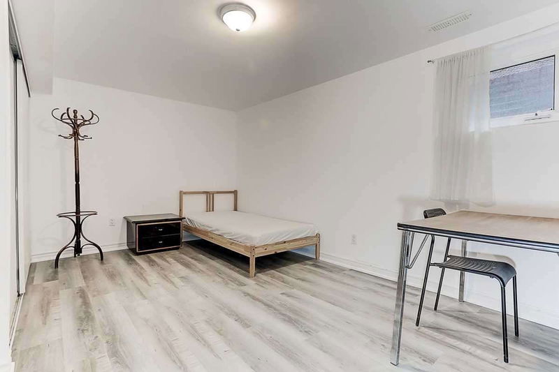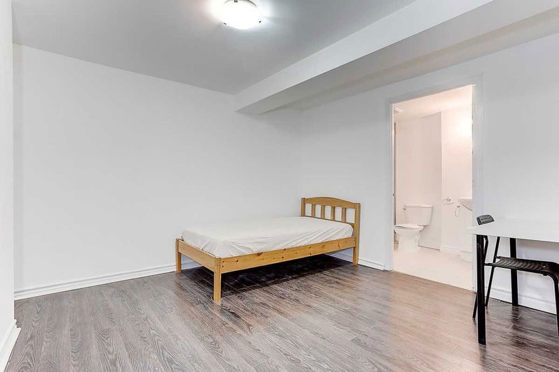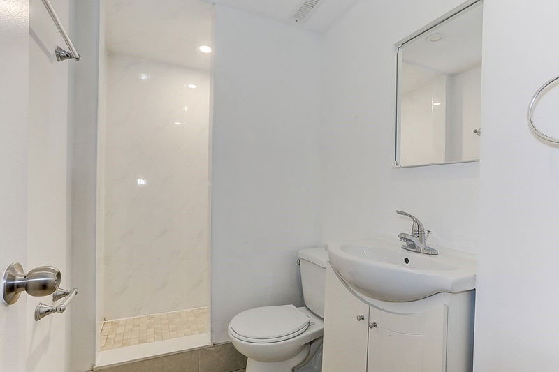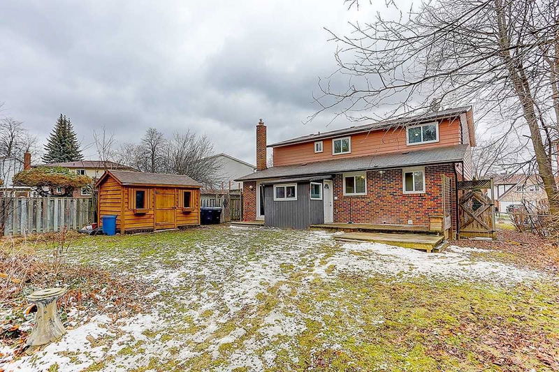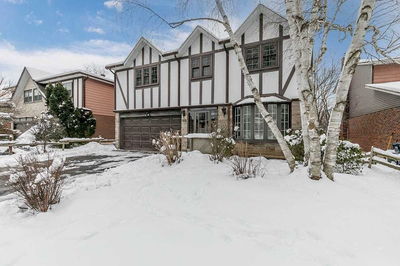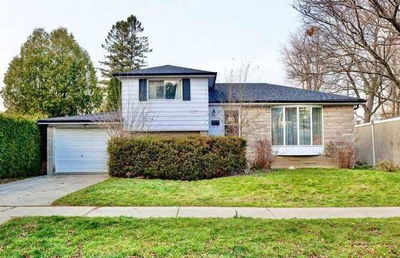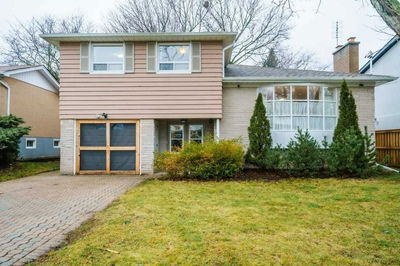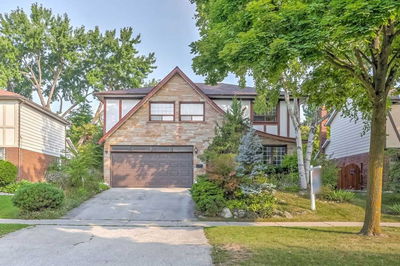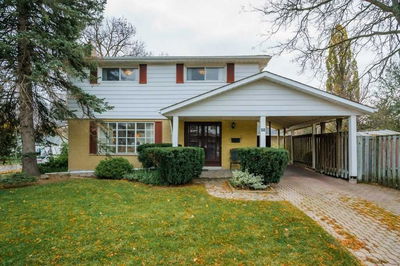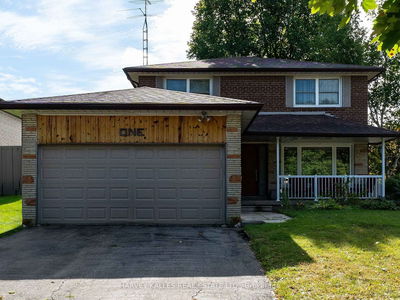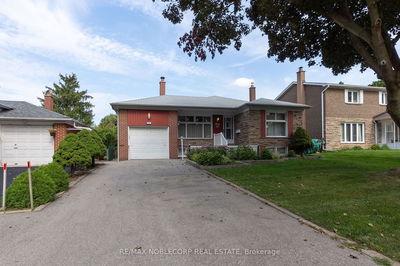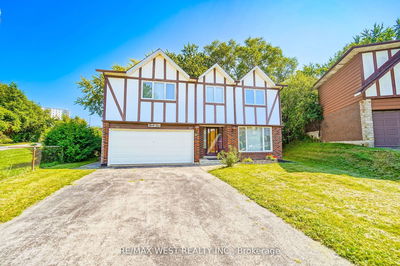Spacious Home In High Demand Neighborhood. Rare Find Premium 46 X166 Ft Deep Lot, Beautifully Landscape With Two Shed, Extra Four Season Rest Room, Brand New Kitchen /Quart Counter Top And Tile Floor, New Paint, Newer Window, Sep Entrance Basement With 3 Bedroom, Every Bedroom With 3Pc Ensuite Bathroom, , Potential $$$ Rental Income. Walk Distance To Ttc, Seneca College, Community Centre, Plaza, Supermarket, Schools And Easy Access To 404&401.
Property Features
- Date Listed: Wednesday, January 25, 2023
- City: Toronto
- Neighborhood: Don Valley Village
- Major Intersection: Leslie/Van Horne
- Full Address: 46 Seneca Hill Drive, Toronto, M2J 2W4, Ontario, Canada
- Living Room: Laminate, Combined W/Dining, Bay Window
- Kitchen: Tile Floor, W/O To Garden, Quartz Counter
- Kitchen: Separate Rm
- Family Room: 3 Pc Ensuite
- Listing Brokerage: Homelife Landmark Realty Inc., Brokerage - Disclaimer: The information contained in this listing has not been verified by Homelife Landmark Realty Inc., Brokerage and should be verified by the buyer.






