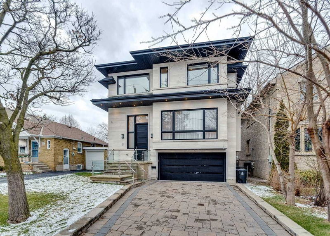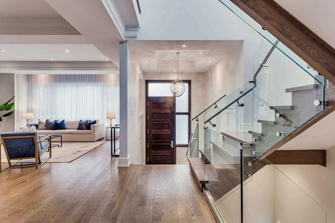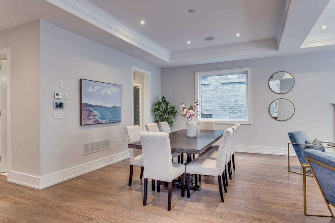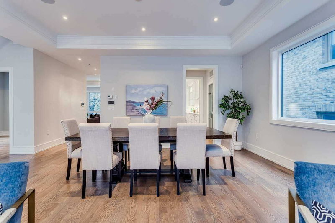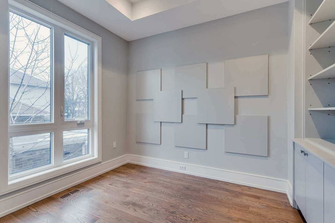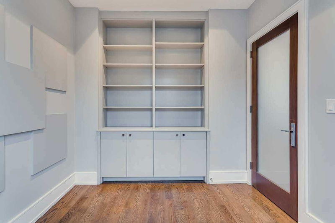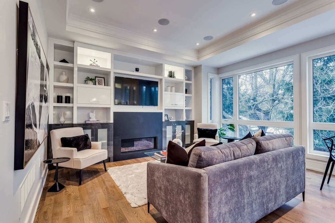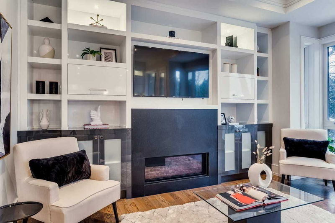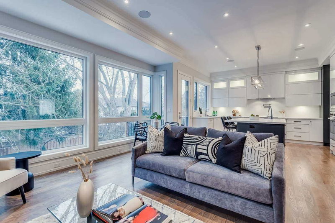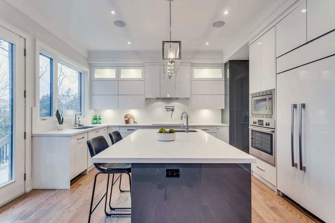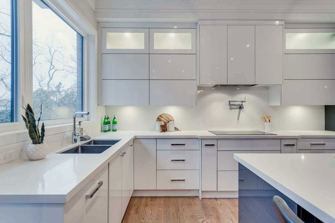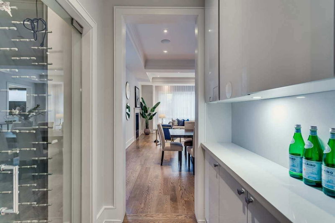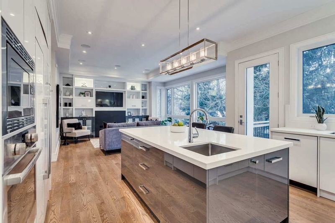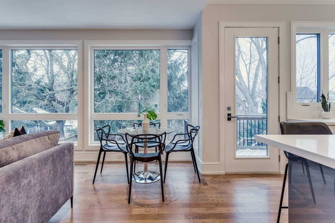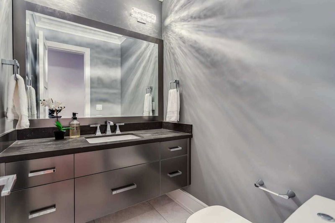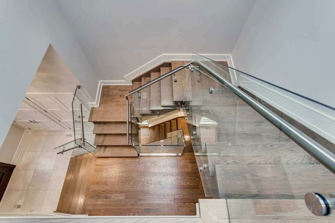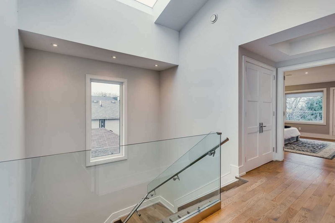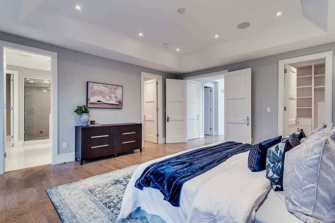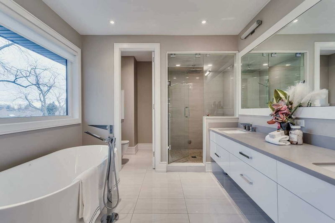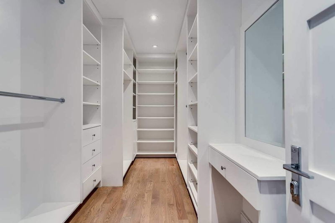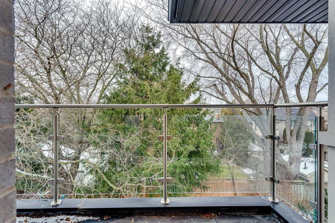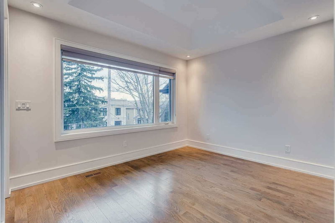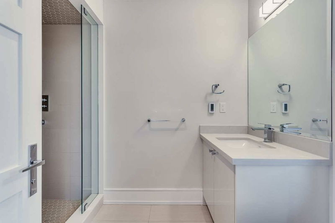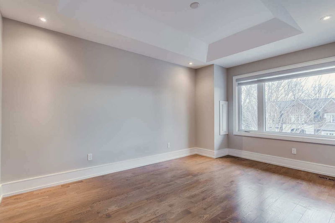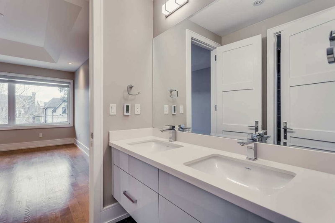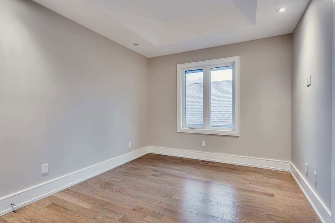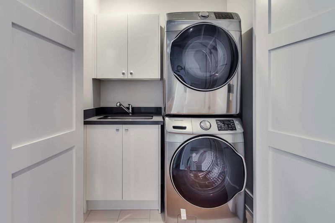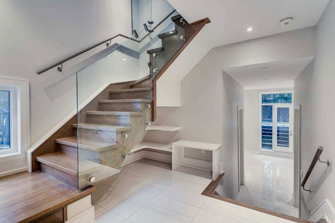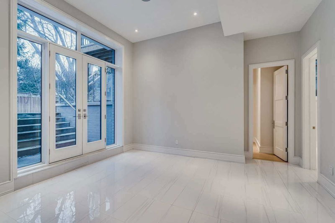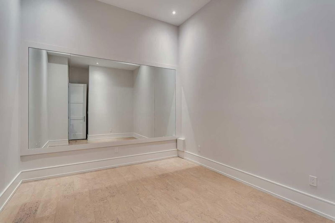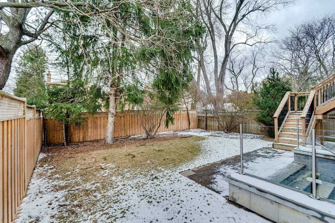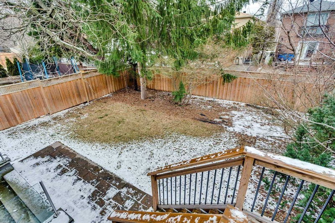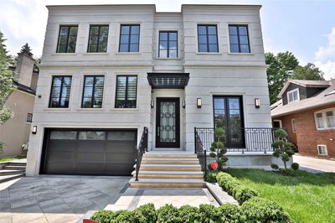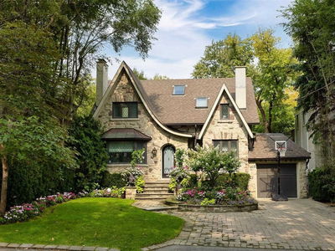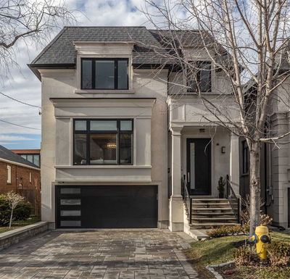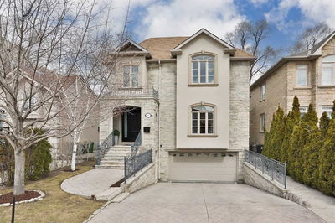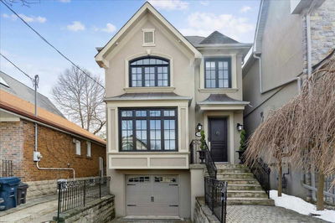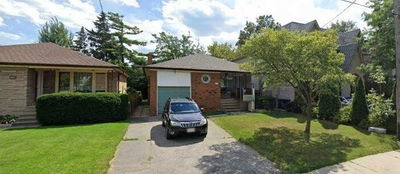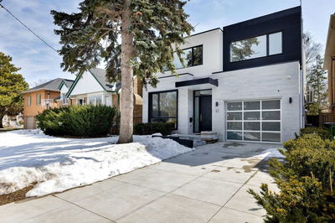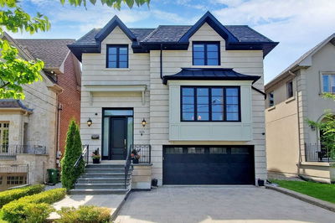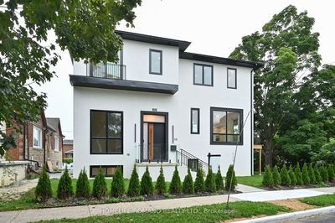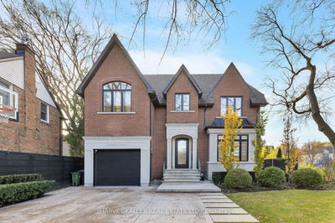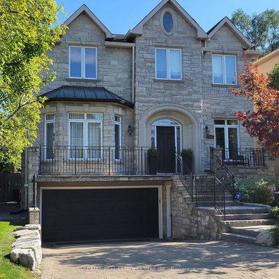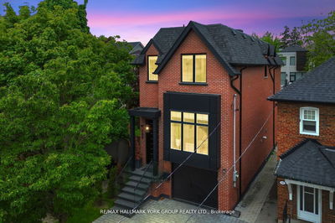Amazing Opportunity In Beloved Bedford Park! This Almost New Beauty Showcases Executive Finishes And Stunning Features Including Hardwood Flooring Throughout Upper Floors With Large Principle Living And Dining Rooms, Open Concept Dream Kitchen With Eat-In Breakfast Area & Walk-Out To Deck And Landscaped Yard, Plus Family Room With Custom Built-Ins, & Gas Fireplace! Butlers Area With Temp Controlled Wine Cellar Just In-Between Kitchen & Dining! Primary Boasts Gorgeous Ensuite W/ Heated Floor, His & Hers Walk-In Closets, And Private Balcony Overlooking Backyard, Plus Additional Spacious Bedrooms With Ensuites, And Upstairs Laundry! Lower Level Has Soaring Ceilings With Radiant Heated Floors Throughout, Huge Rec Room, Guest Suite, And Gym Studio, With French Door Walk-Out To Yard. + Access To Garage, & 2nd Laundry Room! Steps To Avenue, Shopping, Trendy Restaurants, And Plenty More To Adore! You'll Have To See For Yourself!
Property Features
- Date Listed: Wednesday, January 25, 2023
- Virtual Tour: View Virtual Tour for 476 Deloraine Avenue
- City: Toronto
- Neighborhood: Bedford Park-Nortown
- Major Intersection: Lawrence W/Avenue/Wilson
- Full Address: 476 Deloraine Avenue, Toronto, M5M 2B8, Ontario, Canada
- Living Room: Hardwood Floor, Fireplace, Bay Window
- Kitchen: Hardwood Floor, Stainless Steel Appl, W/O To Deck
- Family Room: Fireplace, Picture Window, B/I Bookcase
- Listing Brokerage: Harvey Kalles Real Estate Ltd., Brokerage - Disclaimer: The information contained in this listing has not been verified by Harvey Kalles Real Estate Ltd., Brokerage and should be verified by the buyer.

