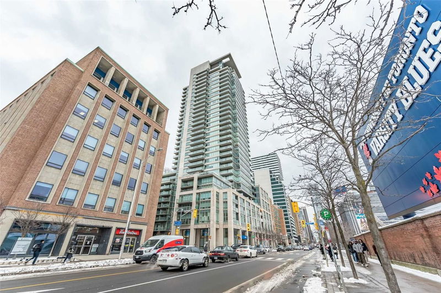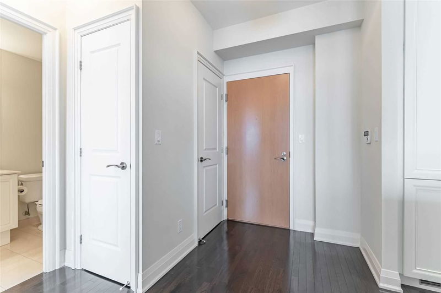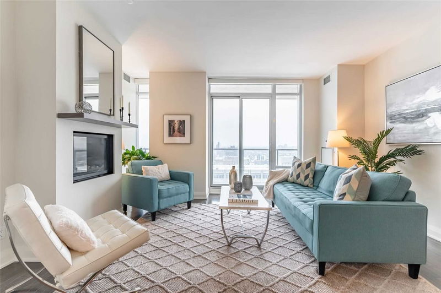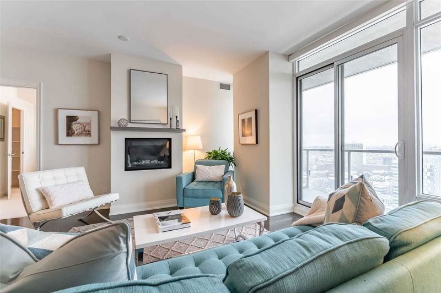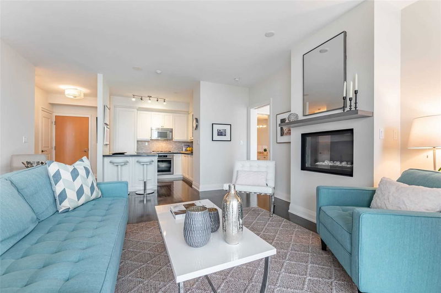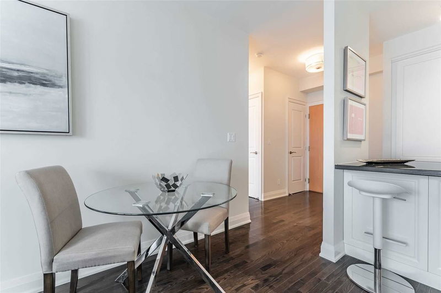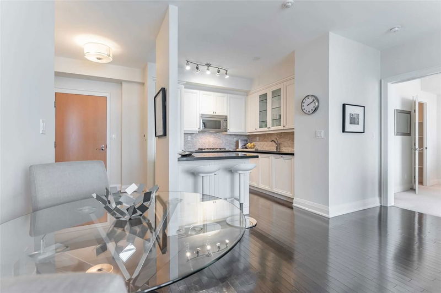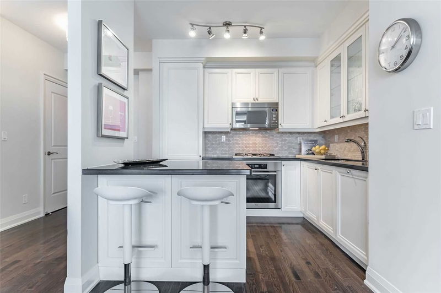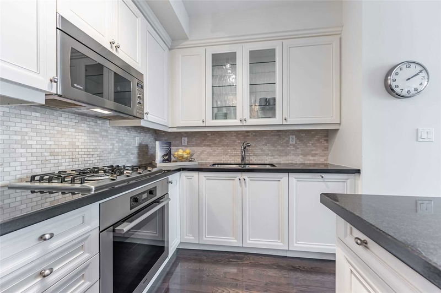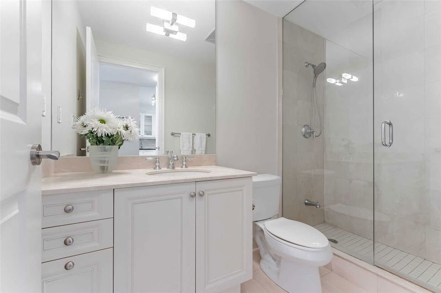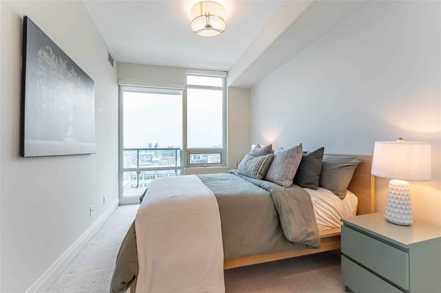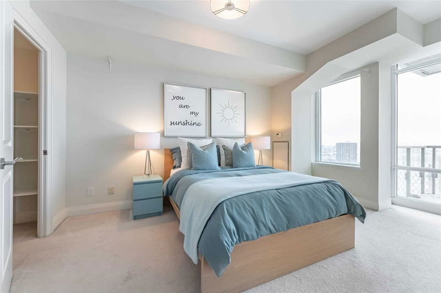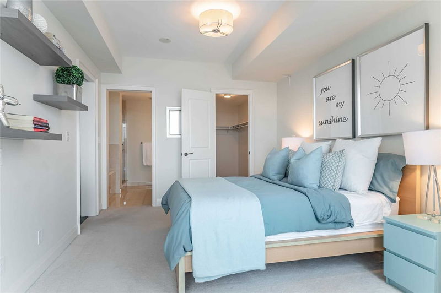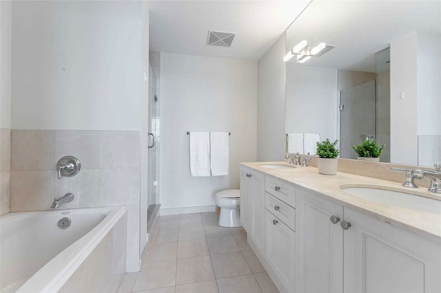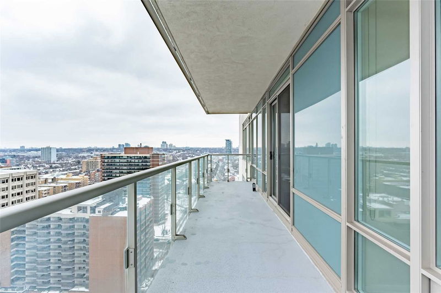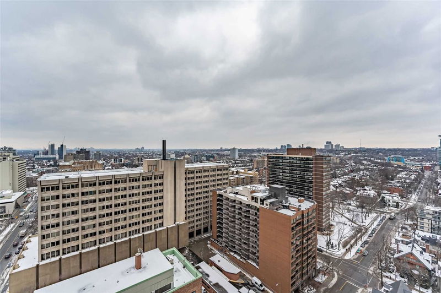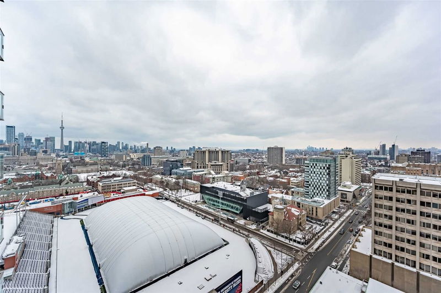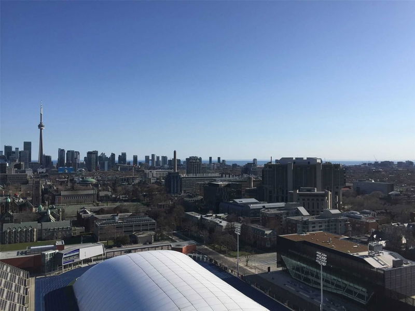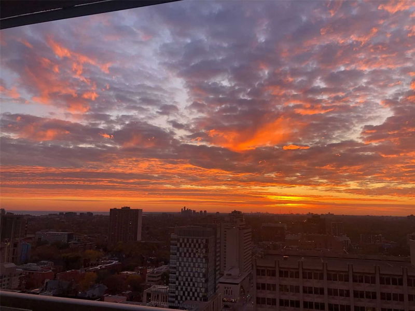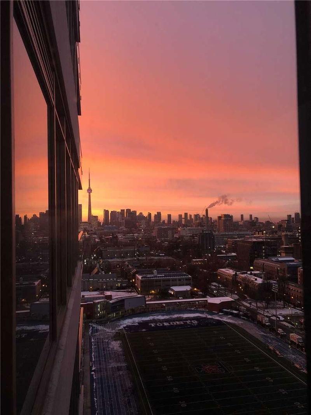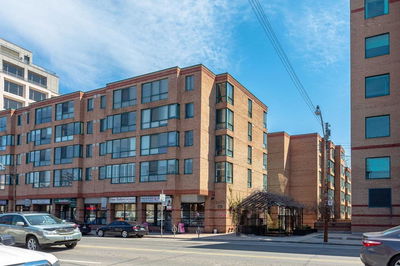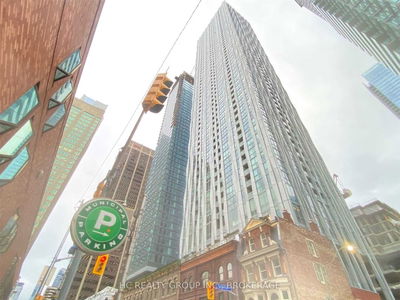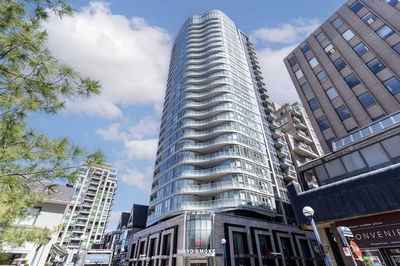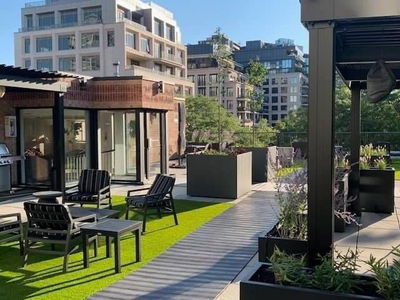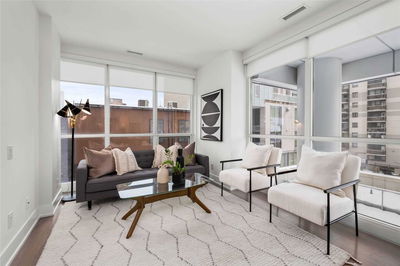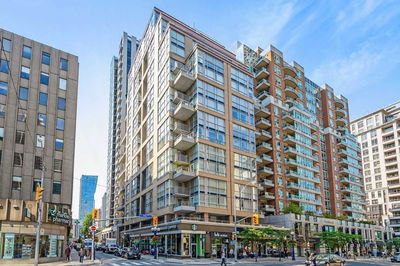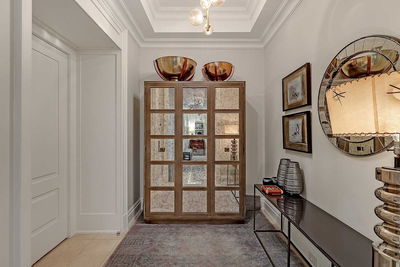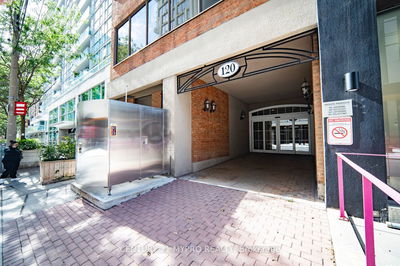Welcome To Luxury Living At The Iconic And Highly Sought-After One Bedford. This Spacious Split Two Bedroom Suite Offers An Open-Concept Layout, Impeccable Style, Great Flow, And 9' Ceilings Throughout. Natural Light Abounds With Floor-To-Ceiling Windows Spanning The Suite. Gourmet Kitchen Features A Large Island With Seating And A Gas Cooktop. Stunning Living/Dining Area Is Centered Around A Gas Fireplace And Opens To A Large West-Facing Terrace Like Balcony Offering The Most Breathtaking Panoramic Views Imaginable Of The City Skyline, Cn Tower, And Lake Ontario - Along With Amazing Sunsets! Spacious Primary Bedroom With 5-Piece Ensuite And Walk-In Closet. Imagine Living In The Heart Of The City At One Of Toronto's Most Coveted Locations With The Subway Across The Street And Steps To U Of T, Koerner Hall, Rom, And Yorkville Shops And Restaurants.
Property Features
- Date Listed: Monday, January 30, 2023
- Virtual Tour: View Virtual Tour for 2003-1 Bedford Road
- City: Toronto
- Neighborhood: Annex
- Full Address: 2003-1 Bedford Road, Toronto, M5R 2B5, Ontario, Canada
- Living Room: Hardwood Floor, Gas Fireplace, W/O To Balcony
- Kitchen: Hardwood Floor, Centre Island, O/Looks Dining
- Listing Brokerage: Sotheby`S International Realty Canada, Brokerage - Disclaimer: The information contained in this listing has not been verified by Sotheby`S International Realty Canada, Brokerage and should be verified by the buyer.

